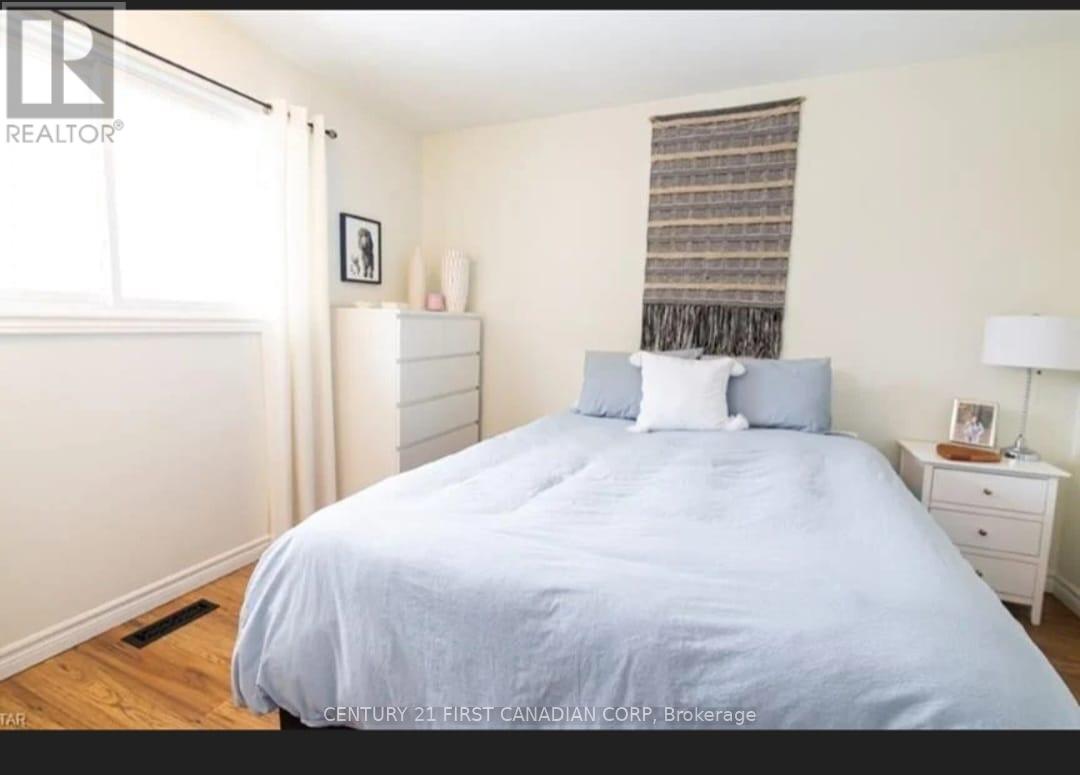74 Kipling Avenue London, Ontario N5V 1K2
3 Bedroom
2 Bathroom
Bungalow
Fireplace
Central Air Conditioning
Forced Air
$2,600 Monthly
A BEAUTIFUL all brick 2 + 1 bedroom bungalow with 2 bath and fully finished basement. Note 3rd bedroom on main floor is being used as the dining room. Fully fenced and well landscaped backyard with tool shed and patio and backs onto open space of a community park. Great neighborhood in Nelson Park. A must to see. Easy to show. (id:52600)
Property Details
| MLS® Number | X12071688 |
| Property Type | Single Family |
| Community Name | East I |
| Features | Carpet Free |
| ParkingSpaceTotal | 2 |
Building
| BathroomTotal | 2 |
| BedroomsAboveGround | 2 |
| BedroomsBelowGround | 1 |
| BedroomsTotal | 3 |
| Amenities | Fireplace(s) |
| Appliances | Dishwasher, Dryer, Microwave, Stove, Washer, Window Coverings, Refrigerator |
| ArchitecturalStyle | Bungalow |
| BasementDevelopment | Finished |
| BasementFeatures | Walk Out |
| BasementType | Full (finished) |
| ConstructionStyleAttachment | Detached |
| CoolingType | Central Air Conditioning |
| ExteriorFinish | Brick |
| FireplacePresent | Yes |
| FireplaceTotal | 1 |
| FlooringType | Laminate, Tile |
| FoundationType | Concrete |
| HeatingFuel | Natural Gas |
| HeatingType | Forced Air |
| StoriesTotal | 1 |
| Type | House |
| UtilityWater | Municipal Water |
Parking
| No Garage |
Land
| Acreage | No |
| Sewer | Sanitary Sewer |
| SizeIrregular | 40 X 100 Acre |
| SizeTotalText | 40 X 100 Acre|under 1/2 Acre |
Rooms
| Level | Type | Length | Width | Dimensions |
|---|---|---|---|---|
| Basement | Recreational, Games Room | 5.69 m | 4.67 m | 5.69 m x 4.67 m |
| Basement | Laundry Room | 2.13 m | 1.52 m | 2.13 m x 1.52 m |
| Main Level | Living Room | 3.66 m | 3.35 m | 3.66 m x 3.35 m |
| Main Level | Sitting Room | 2.74 m | 2.13 m | 2.74 m x 2.13 m |
| Main Level | Kitchen | 4.11 m | 2.9 m | 4.11 m x 2.9 m |
| Main Level | Primary Bedroom | 3.45 m | 2.87 m | 3.45 m x 2.87 m |
| Main Level | Bedroom | 2.87 m | 2.44 m | 2.87 m x 2.44 m |
| Main Level | Dining Room | 3.05 m | 2.67 m | 3.05 m x 2.67 m |
https://www.realtor.ca/real-estate/28142144/74-kipling-avenue-london-east-i
Interested?
Contact us for more information










