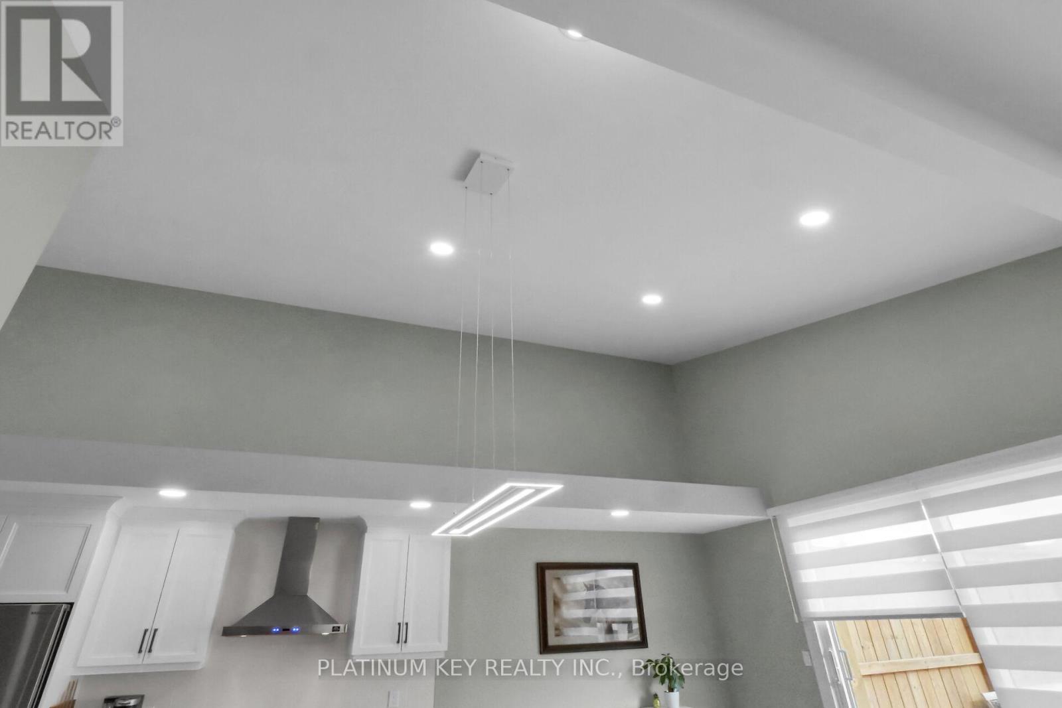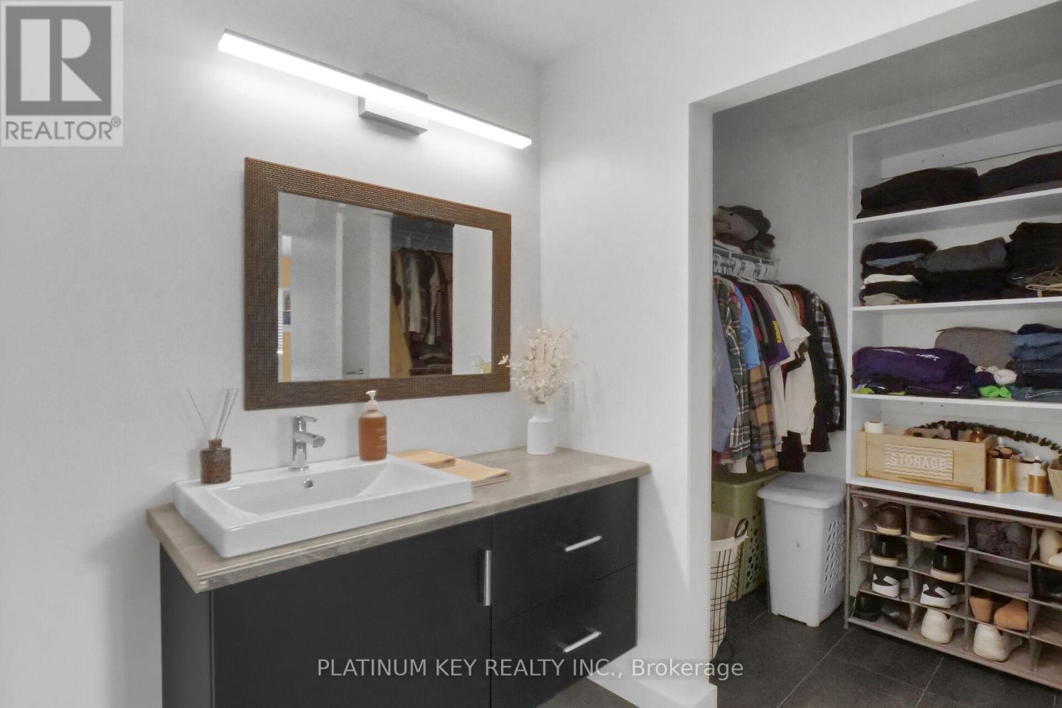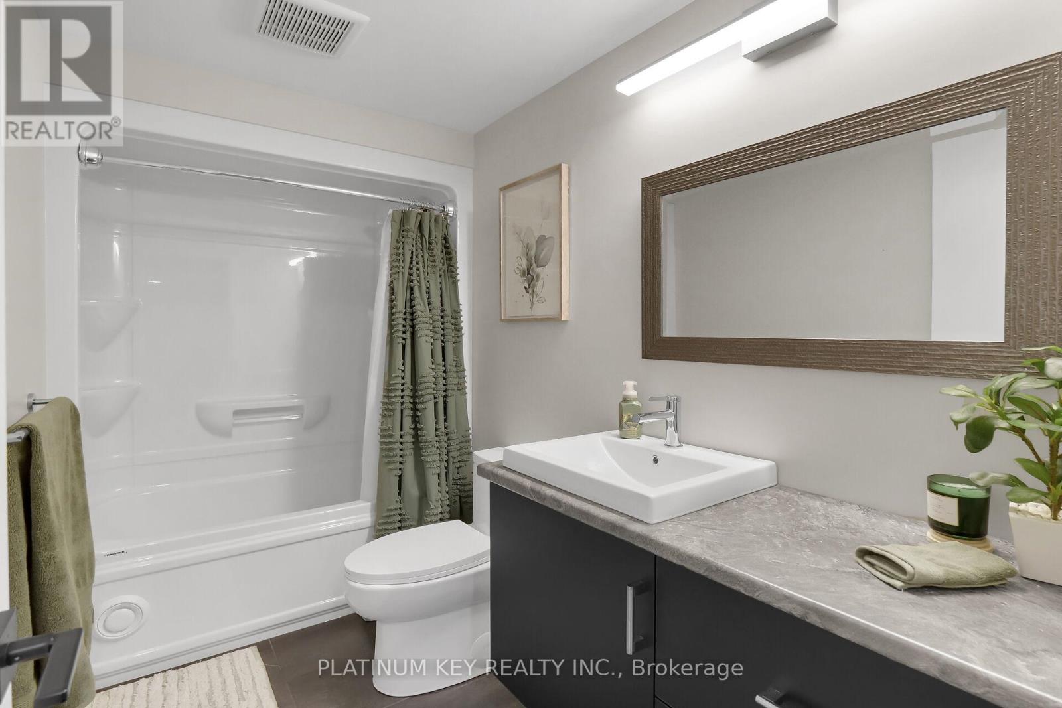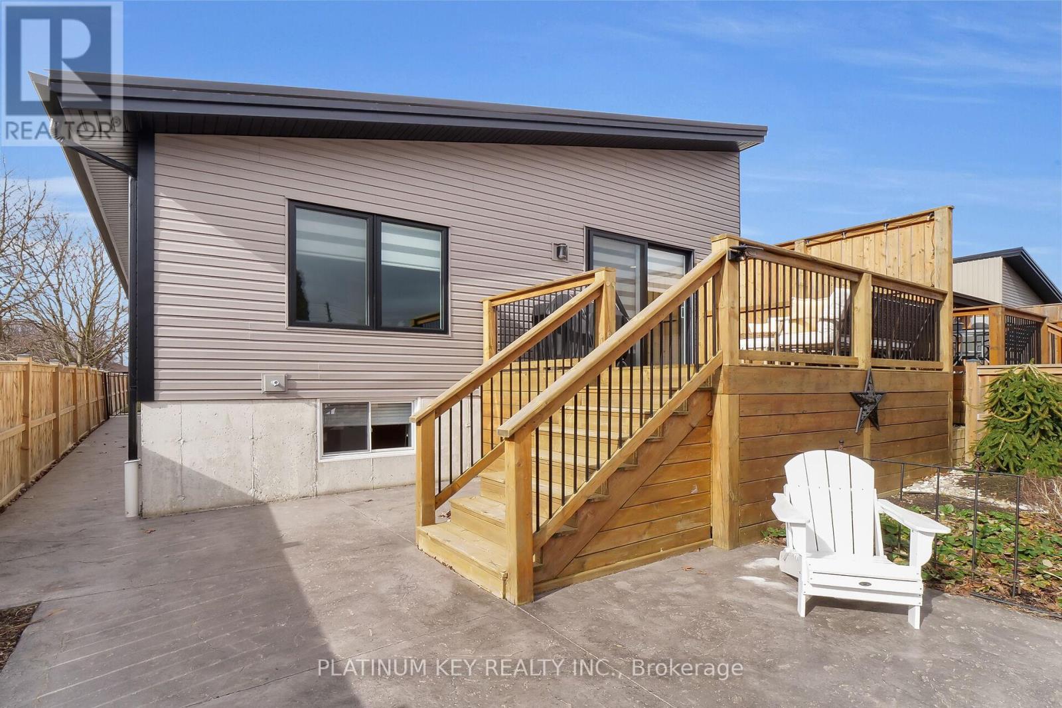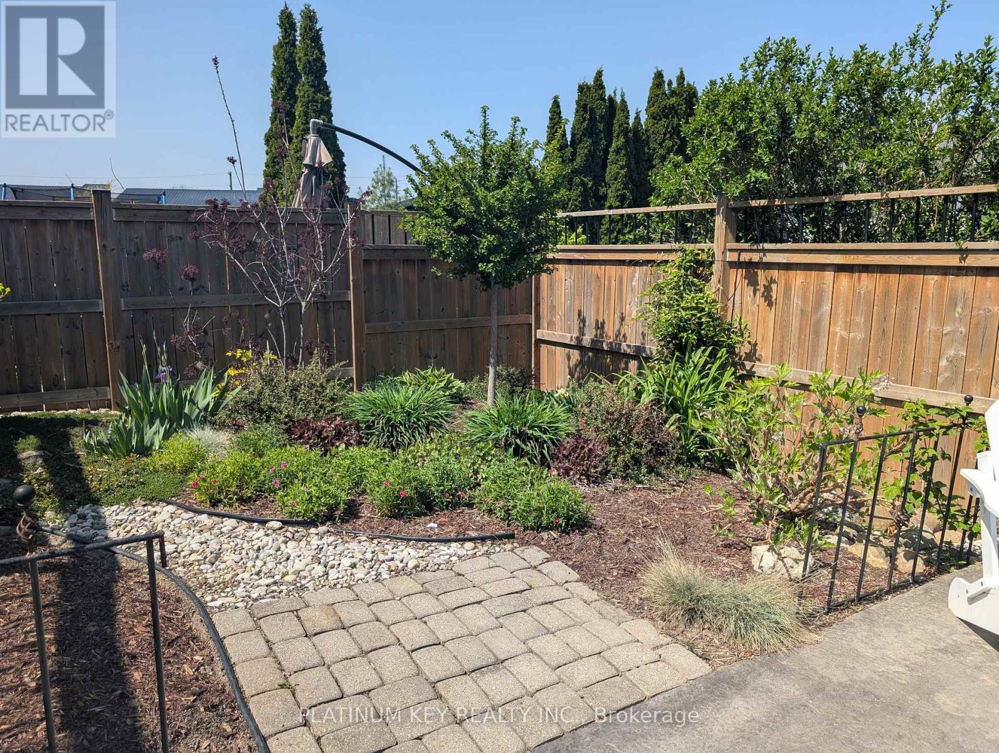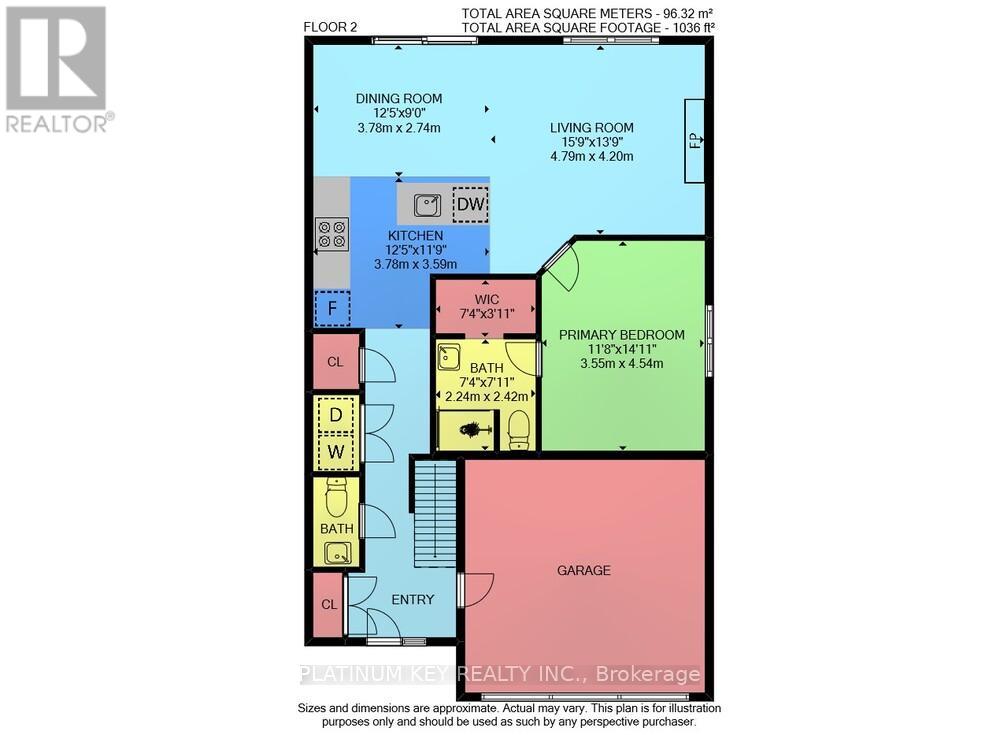3 Bedroom
3 Bathroom
700 - 1100 sqft
Bungalow
Fireplace
Central Air Conditioning
Forced Air
Landscaped
$588,000
Welcome to this stunning end unit one floor home with an attached 2 car garage equipped with Tesla EV charger. Built in 2020 and meticulously maintained, this home offers modern elegance, quality finishes, and a thoughtfully designed layout. The bright and open main level features a stylish kitchen with stainless steel appliances, a spacious island perfect for entertaining, and a seamless flow into the living and dining areas. The primary bedroom boasts a walk in closet and 3 piece ensuite, while main floor laundry adds convenience. The fully finished lower level expands the living space with two large bedrooms, a full bathroom, Family Room and storage room. Enjoy exceptional privacy on this quiet cul-de-sac, with ample parking and a beautifully landscaped yard complete with a deck, fenced in yard, stamped concrete patio & metal roof. Move-in ready and a must-see! (id:52600)
Property Details
|
MLS® Number
|
X12044283 |
|
Property Type
|
Single Family |
|
Community Name
|
Chatham |
|
Features
|
Cul-de-sac, Lighting, Sump Pump |
|
ParkingSpaceTotal
|
8 |
Building
|
BathroomTotal
|
3 |
|
BedroomsAboveGround
|
1 |
|
BedroomsBelowGround
|
2 |
|
BedroomsTotal
|
3 |
|
Age
|
0 To 5 Years |
|
Appliances
|
Blinds, Dishwasher, Dryer, Stove, Washer, Refrigerator |
|
ArchitecturalStyle
|
Bungalow |
|
BasementDevelopment
|
Finished |
|
BasementType
|
N/a (finished) |
|
ConstructionStyleAttachment
|
Attached |
|
CoolingType
|
Central Air Conditioning |
|
ExteriorFinish
|
Brick, Aluminum Siding |
|
FireplacePresent
|
Yes |
|
FireplaceTotal
|
1 |
|
FoundationType
|
Poured Concrete |
|
HalfBathTotal
|
1 |
|
HeatingFuel
|
Natural Gas |
|
HeatingType
|
Forced Air |
|
StoriesTotal
|
1 |
|
SizeInterior
|
700 - 1100 Sqft |
|
Type
|
Row / Townhouse |
|
UtilityWater
|
Municipal Water |
Parking
Land
|
Acreage
|
No |
|
FenceType
|
Fenced Yard |
|
LandscapeFeatures
|
Landscaped |
|
Sewer
|
Sanitary Sewer |
|
SizeDepth
|
127 Ft ,8 In |
|
SizeFrontage
|
24 Ft ,7 In |
|
SizeIrregular
|
24.6 X 127.7 Ft ; 30.92x150.47x33.10x127.68x8.26x8.26x8.26 |
|
SizeTotalText
|
24.6 X 127.7 Ft ; 30.92x150.47x33.10x127.68x8.26x8.26x8.26 |
Rooms
| Level |
Type |
Length |
Width |
Dimensions |
|
Basement |
Family Room |
28.3 m |
13.2 m |
28.3 m x 13.2 m |
|
Basement |
Bedroom 2 |
11.4 m |
13.8 m |
11.4 m x 13.8 m |
|
Basement |
Bedroom 3 |
11.4 m |
13.8 m |
11.4 m x 13.8 m |
|
Basement |
Utility Room |
16.8 m |
10.2 m |
16.8 m x 10.2 m |
|
Main Level |
Kitchen |
11.9 m |
12.5 m |
11.9 m x 12.5 m |
|
Main Level |
Dining Room |
9 m |
12.5 m |
9 m x 12.5 m |
|
Main Level |
Living Room |
13.9 m |
15.9 m |
13.9 m x 15.9 m |
|
Main Level |
Primary Bedroom |
14.11 m |
3 m |
14.11 m x 3 m |
https://www.realtor.ca/real-estate/28080298/71-clara-crescent-chatham-kent-chatham-chatham









