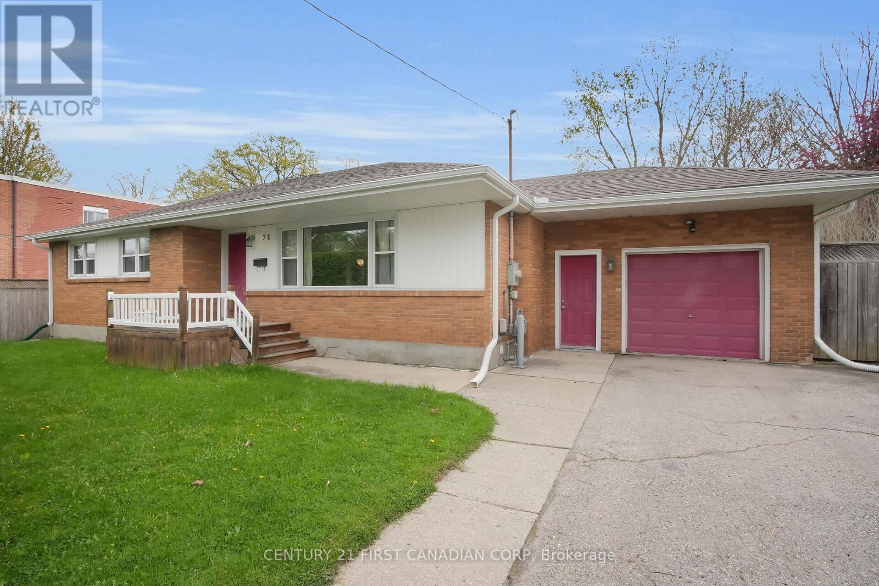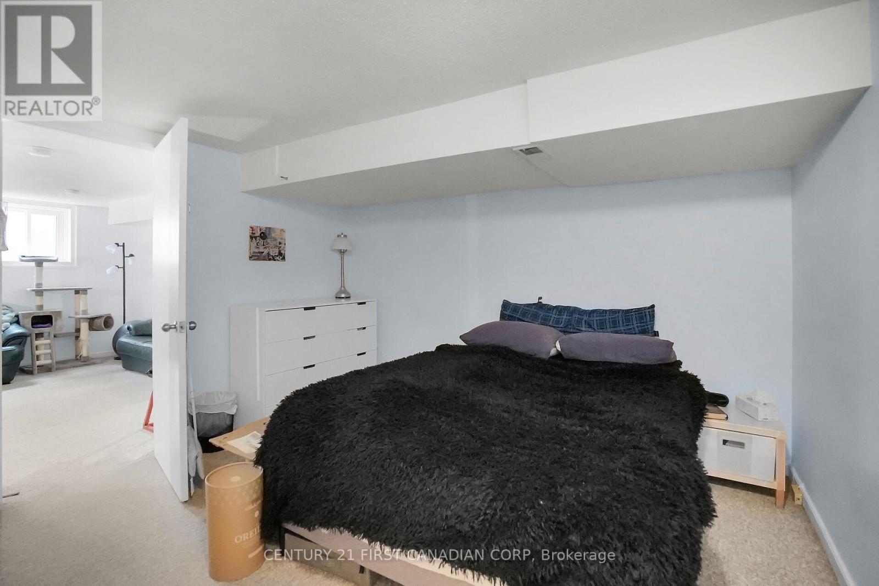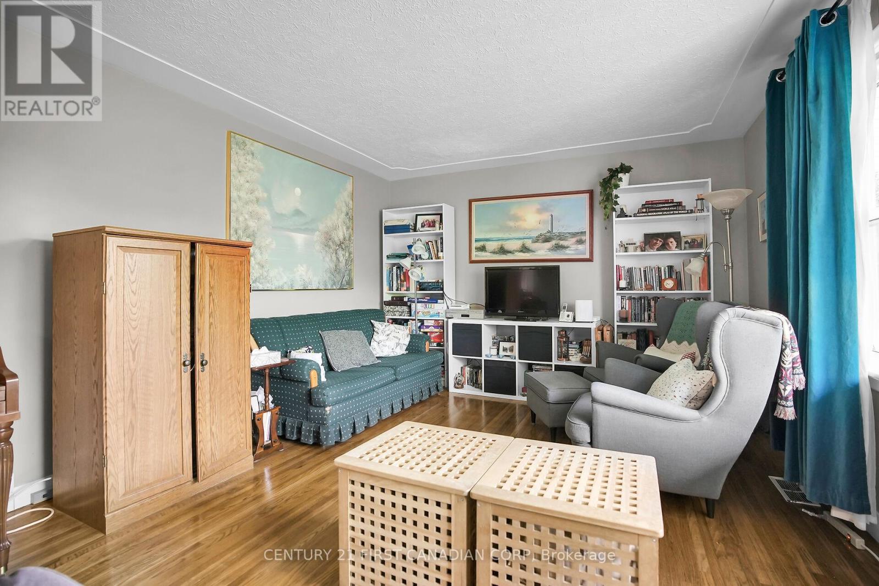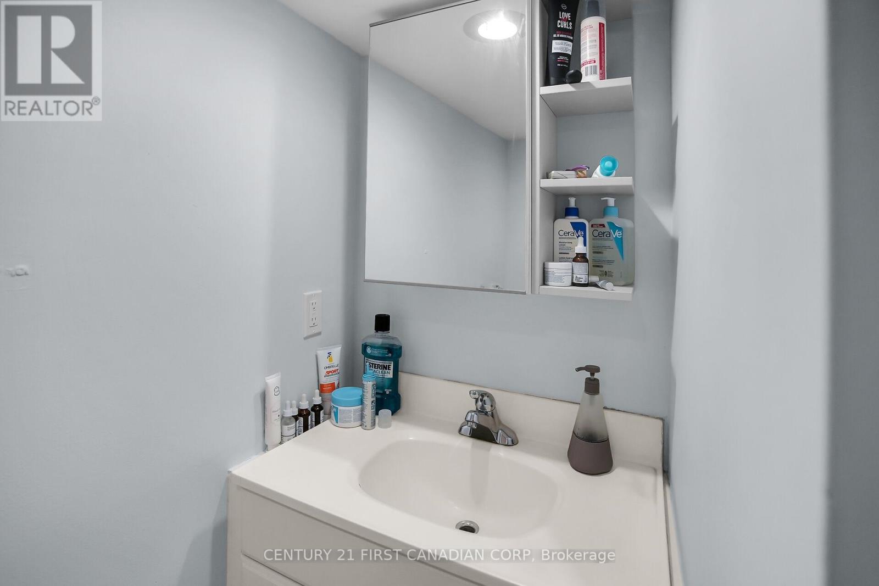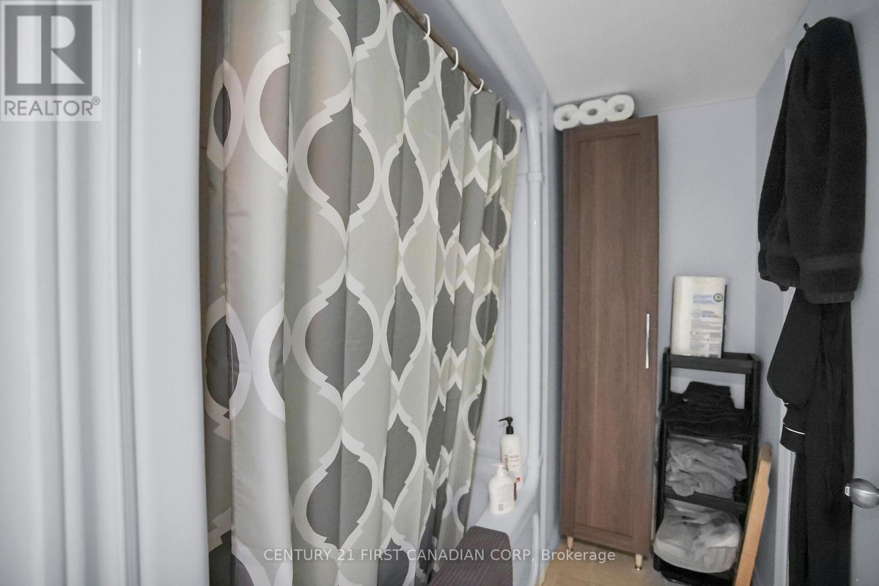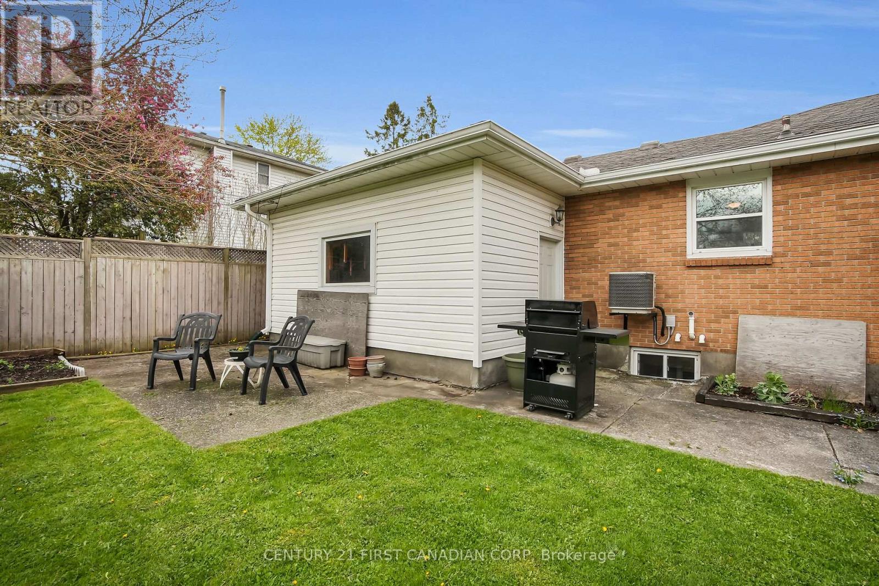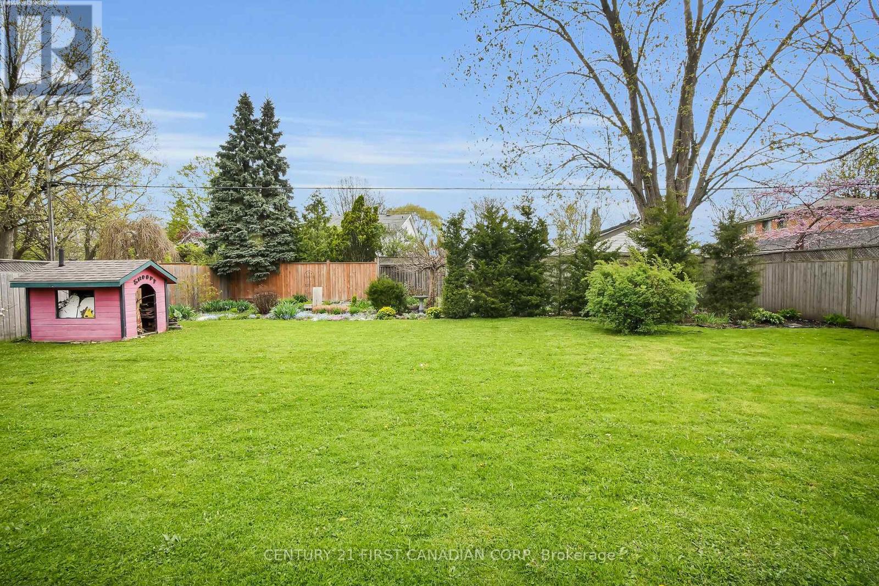5 Bedroom
2 Bathroom
1100 - 1500 sqft
Bungalow
Central Air Conditioning
Forced Air
Landscaped
$579,900
Welcome to this beautifully finished bungalow offering the perfect blend of comfort, style, and versatility. Whether you're looking for a family home or a smart investment opportunity, this property checks all the boxes. The main floor features 3 spacious bedrooms, a warm and inviting family room with gleaming hardwood floors, and an updated rich espresso-toned kitchen with ample cabinetry and a modern finish. Downstairs, enjoy the convenience of a separate entrance leading to a fully finished basement complete with 2 bedrooms, a full kitchen, and generous living space ideal for multigenerational living or rental income potential. Sitting on a massive 75' x 125' fully fenced lot, this home offers incredible outdoor space for entertaining, gardening, or relaxing on the back deck. An oversized garage provides plenty of storage or workshop potential, and newly installed eavestroughs and downspouts add peace of mind. Move-in ready and full of possibilities don't miss your chance to own this versatile gem! (id:52600)
Property Details
|
MLS® Number
|
X12141843 |
|
Property Type
|
Single Family |
|
Community Name
|
South I |
|
AmenitiesNearBy
|
Hospital, Park, Place Of Worship, Public Transit, Schools |
|
Features
|
Flat Site |
|
ParkingSpaceTotal
|
5 |
|
Structure
|
Deck, Patio(s), Porch |
Building
|
BathroomTotal
|
2 |
|
BedroomsAboveGround
|
3 |
|
BedroomsBelowGround
|
2 |
|
BedroomsTotal
|
5 |
|
Age
|
51 To 99 Years |
|
Appliances
|
Garage Door Opener Remote(s), Water Heater, Blinds, Dishwasher, Dryer, Stove, Washer, Window Coverings, Refrigerator |
|
ArchitecturalStyle
|
Bungalow |
|
BasementFeatures
|
Apartment In Basement, Separate Entrance |
|
BasementType
|
N/a |
|
ConstructionStyleAttachment
|
Detached |
|
CoolingType
|
Central Air Conditioning |
|
ExteriorFinish
|
Aluminum Siding, Brick |
|
FireProtection
|
Smoke Detectors |
|
FoundationType
|
Block |
|
HeatingFuel
|
Natural Gas |
|
HeatingType
|
Forced Air |
|
StoriesTotal
|
1 |
|
SizeInterior
|
1100 - 1500 Sqft |
|
Type
|
House |
|
UtilityWater
|
Municipal Water |
Parking
Land
|
Acreage
|
No |
|
FenceType
|
Fully Fenced, Fenced Yard |
|
LandAmenities
|
Hospital, Park, Place Of Worship, Public Transit, Schools |
|
LandscapeFeatures
|
Landscaped |
|
Sewer
|
Sanitary Sewer |
|
SizeDepth
|
125 Ft |
|
SizeFrontage
|
75 Ft |
|
SizeIrregular
|
75 X 125 Ft |
|
SizeTotalText
|
75 X 125 Ft |
|
ZoningDescription
|
R2-2 |
Rooms
| Level |
Type |
Length |
Width |
Dimensions |
|
Basement |
Family Room |
7.74 m |
4.57 m |
7.74 m x 4.57 m |
|
Basement |
Kitchen |
3.35 m |
2.74 m |
3.35 m x 2.74 m |
|
Ground Level |
Living Room |
6.7 m |
3.65 m |
6.7 m x 3.65 m |
|
Ground Level |
Dining Room |
2.81 m |
2.74 m |
2.81 m x 2.74 m |
|
Ground Level |
Kitchen |
5.18 m |
2.74 m |
5.18 m x 2.74 m |
|
Ground Level |
Primary Bedroom |
3.96 m |
3.04 m |
3.96 m x 3.04 m |
|
Ground Level |
Bedroom |
3.2 m |
2.79 m |
3.2 m x 2.79 m |
|
Ground Level |
Bedroom |
3.35 m |
2.64 m |
3.35 m x 2.64 m |
https://www.realtor.ca/real-estate/28297655/70-chesterfield-avenue-london-south-south-i-south-i
