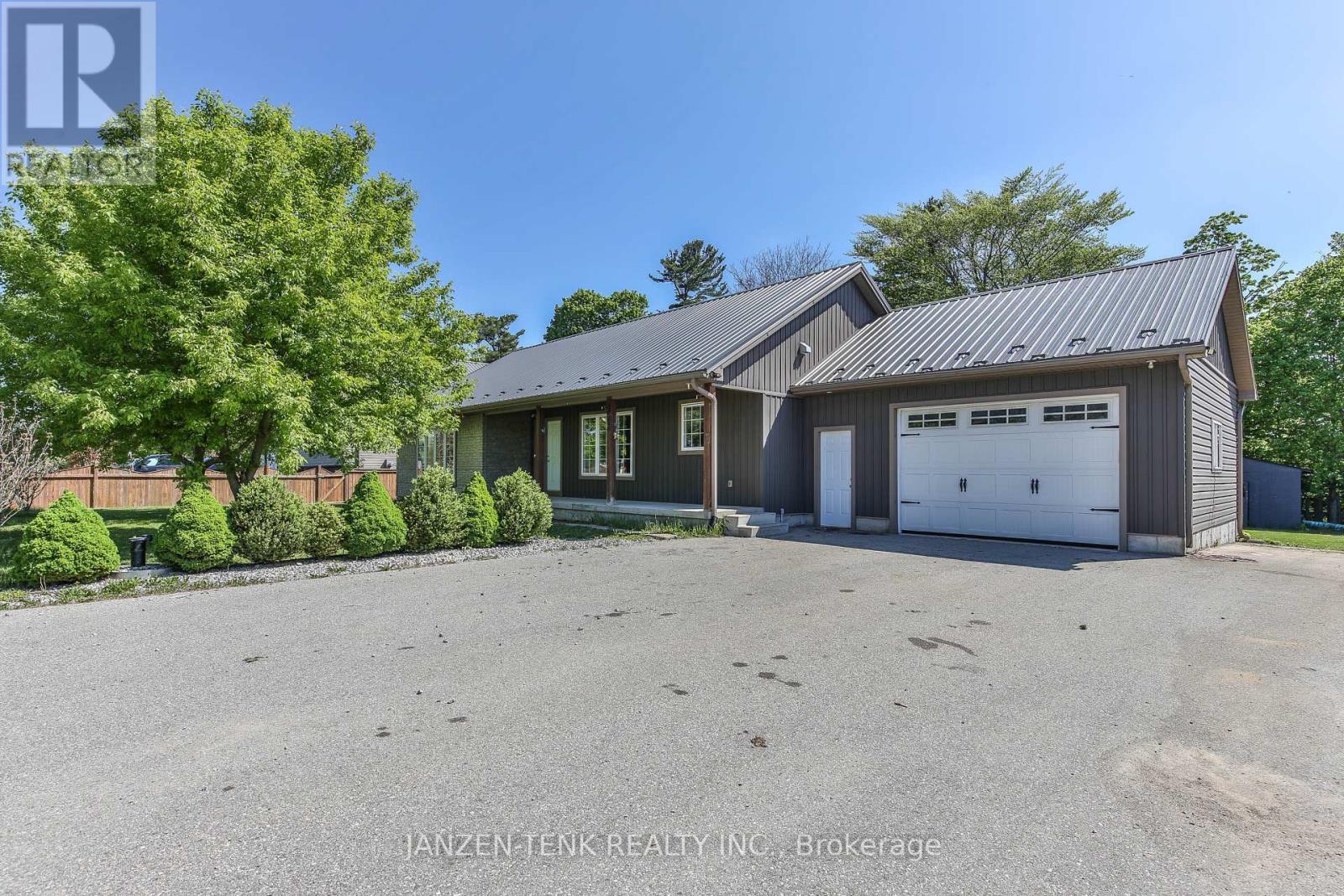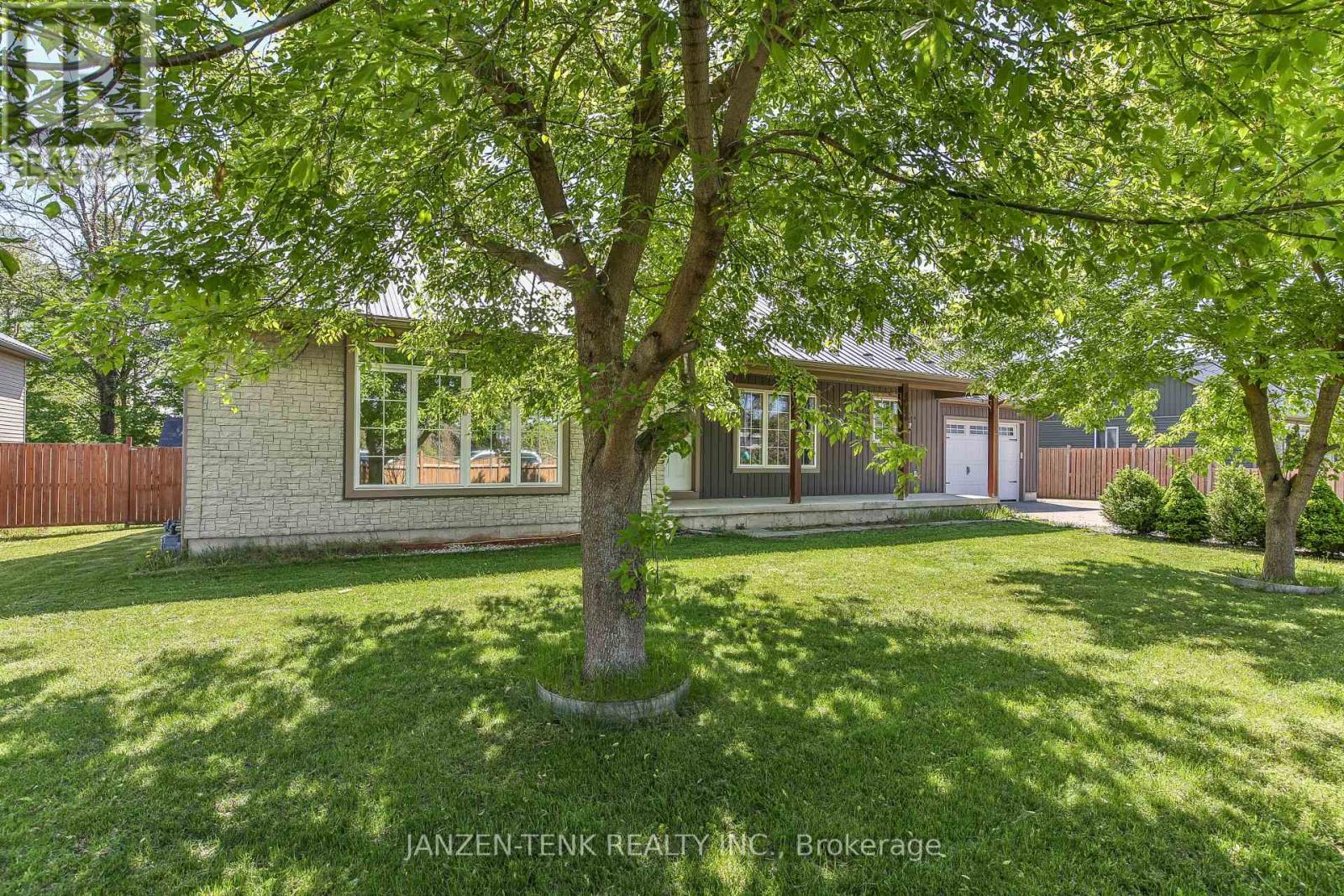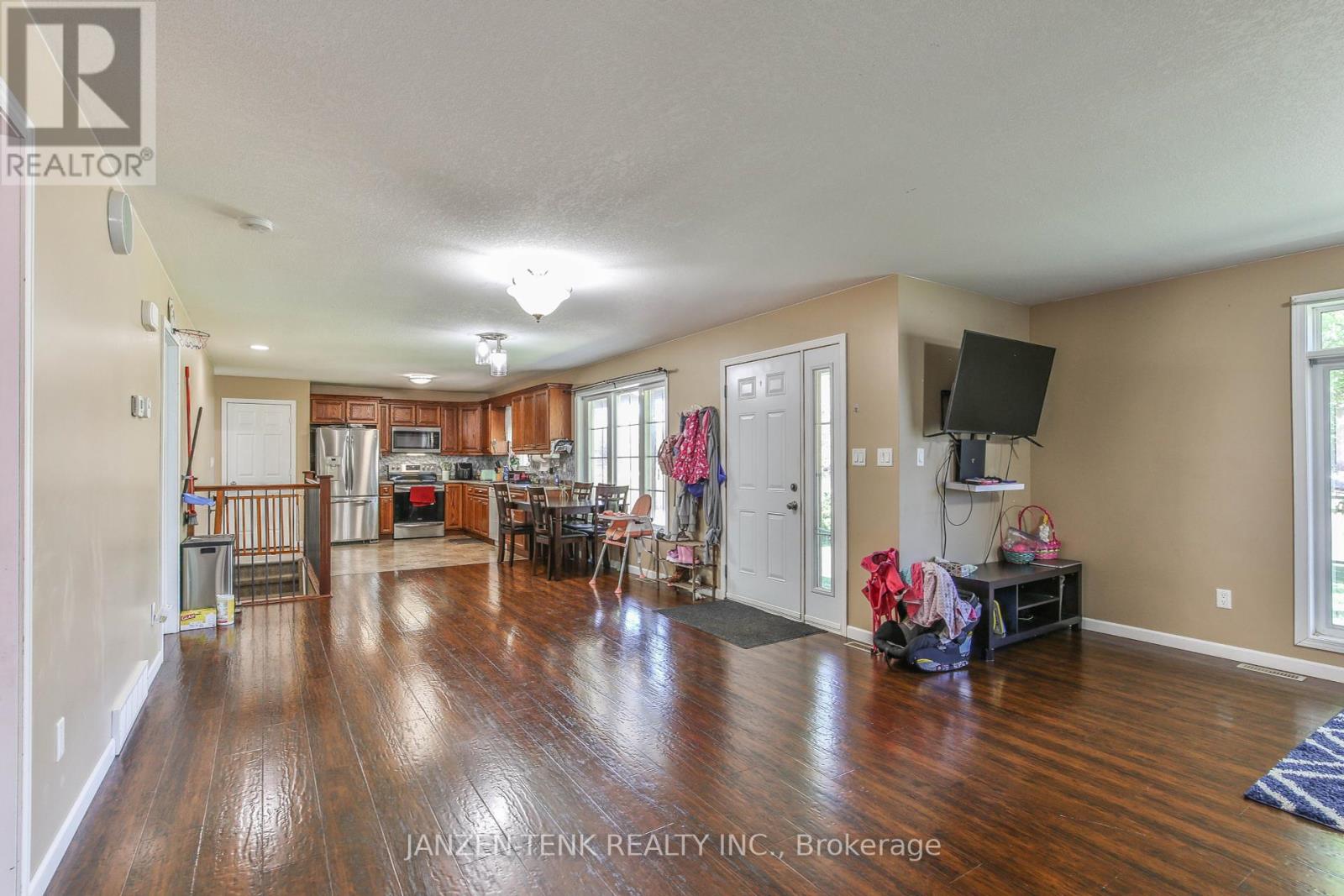6770 Plank Road Bayham, Ontario N0J 1Z0
6 Bedroom
3 Bathroom
1100 - 1500 sqft
Bungalow
Central Air Conditioning
Forced Air
Landscaped
$675,000
12 YEAR OLD COUNTRY BUNGALOW! This family friendly, 6 bedroom, 2.5 bath home comes with nearly 3000 sq.ft. of finished living space! Inside on the main floor, you'll find a roomy open concept kitchen, dining, and living room area, three bedrooms, and two baths plus laundry. Basement is fully finished with oversized bedrooms and a nice recreation room area along with a 3pc bath. Step outside and discover a large covered front porch, fenced yard for privacy, double-wide asphalt driveway, and a roomy backyard perfect for entertaining. The pond in the back provides some great scenic views! Book your showing today! (id:52600)
Property Details
| MLS® Number | X12152776 |
| Property Type | Single Family |
| Community Name | Rural Bayham |
| CommunityFeatures | School Bus |
| Features | Flat Site |
| ParkingSpaceTotal | 10 |
| Structure | Porch, Shed |
Building
| BathroomTotal | 3 |
| BedroomsAboveGround | 3 |
| BedroomsBelowGround | 3 |
| BedroomsTotal | 6 |
| Age | 6 To 15 Years |
| Appliances | Water Heater, Dishwasher, Dryer, Stove, Washer, Refrigerator |
| ArchitecturalStyle | Bungalow |
| BasementDevelopment | Finished |
| BasementType | Full (finished) |
| ConstructionStyleAttachment | Detached |
| CoolingType | Central Air Conditioning |
| ExteriorFinish | Vinyl Siding |
| FoundationType | Poured Concrete |
| HalfBathTotal | 1 |
| HeatingFuel | Natural Gas |
| HeatingType | Forced Air |
| StoriesTotal | 1 |
| SizeInterior | 1100 - 1500 Sqft |
| Type | House |
| UtilityWater | Drilled Well |
Parking
| Attached Garage | |
| Garage |
Land
| Acreage | No |
| FenceType | Fenced Yard |
| LandscapeFeatures | Landscaped |
| Sewer | Septic System |
| SizeDepth | 127 Ft |
| SizeFrontage | 102 Ft |
| SizeIrregular | 102 X 127 Ft |
| SizeTotalText | 102 X 127 Ft|under 1/2 Acre |
| SurfaceWater | Lake/pond |
| ZoningDescription | R1 |
Rooms
| Level | Type | Length | Width | Dimensions |
|---|---|---|---|---|
| Basement | Bedroom | 3.46 m | 3.24 m | 3.46 m x 3.24 m |
| Basement | Bedroom | 3.75 m | 4.81 m | 3.75 m x 4.81 m |
| Basement | Bedroom | 5.78 m | 4.36 m | 5.78 m x 4.36 m |
| Basement | Bathroom | 2.83 m | 1.55 m | 2.83 m x 1.55 m |
| Basement | Utility Room | 6.88 m | 2.83 m | 6.88 m x 2.83 m |
| Basement | Recreational, Games Room | 6.43 m | 4.88 m | 6.43 m x 4.88 m |
| Main Level | Dining Room | 3.94 m | 2.89 m | 3.94 m x 2.89 m |
| Main Level | Kitchen | 2.91 m | 3.68 m | 2.91 m x 3.68 m |
| Main Level | Living Room | 8.08 m | 5.54 m | 8.08 m x 5.54 m |
| Main Level | Primary Bedroom | 3.96 m | 3.88 m | 3.96 m x 3.88 m |
| Main Level | Bathroom | 2.26 m | 2.57 m | 2.26 m x 2.57 m |
| Main Level | Bedroom | 3.94 m | 3.25 m | 3.94 m x 3.25 m |
| Main Level | Bedroom | 3.93 m | 2.87 m | 3.93 m x 2.87 m |
| Main Level | Bathroom | 1.51 m | 1.7 m | 1.51 m x 1.7 m |
| Main Level | Laundry Room | 2.73 m | 2.34 m | 2.73 m x 2.34 m |
https://www.realtor.ca/real-estate/28322277/6770-plank-road-bayham-rural-bayham
Interested?
Contact us for more information













































