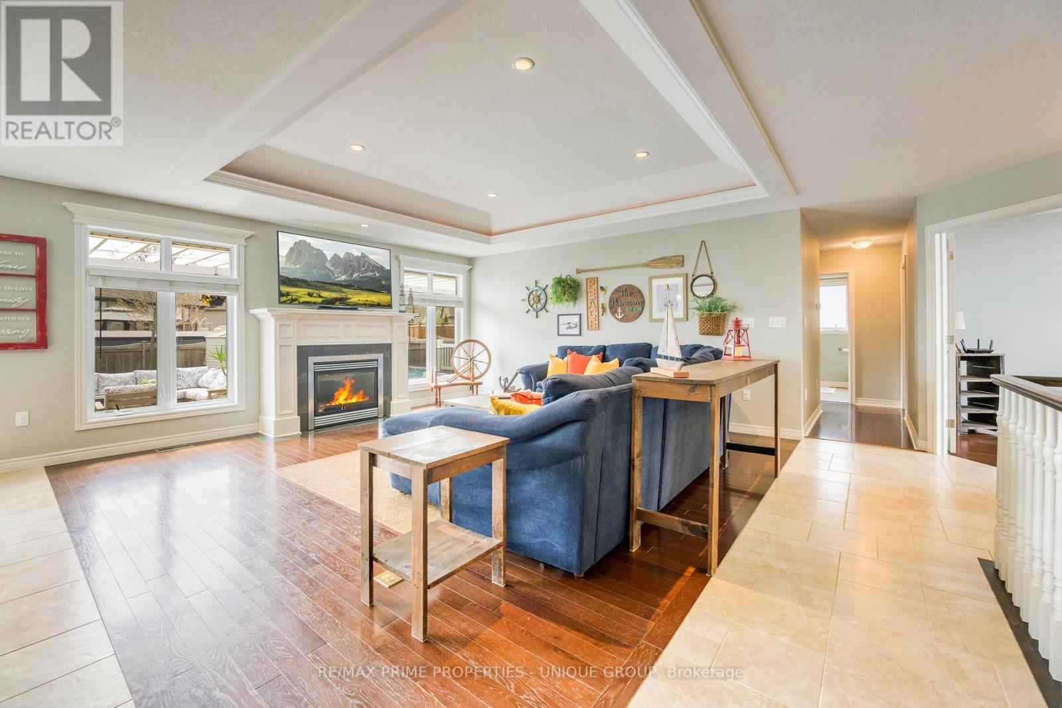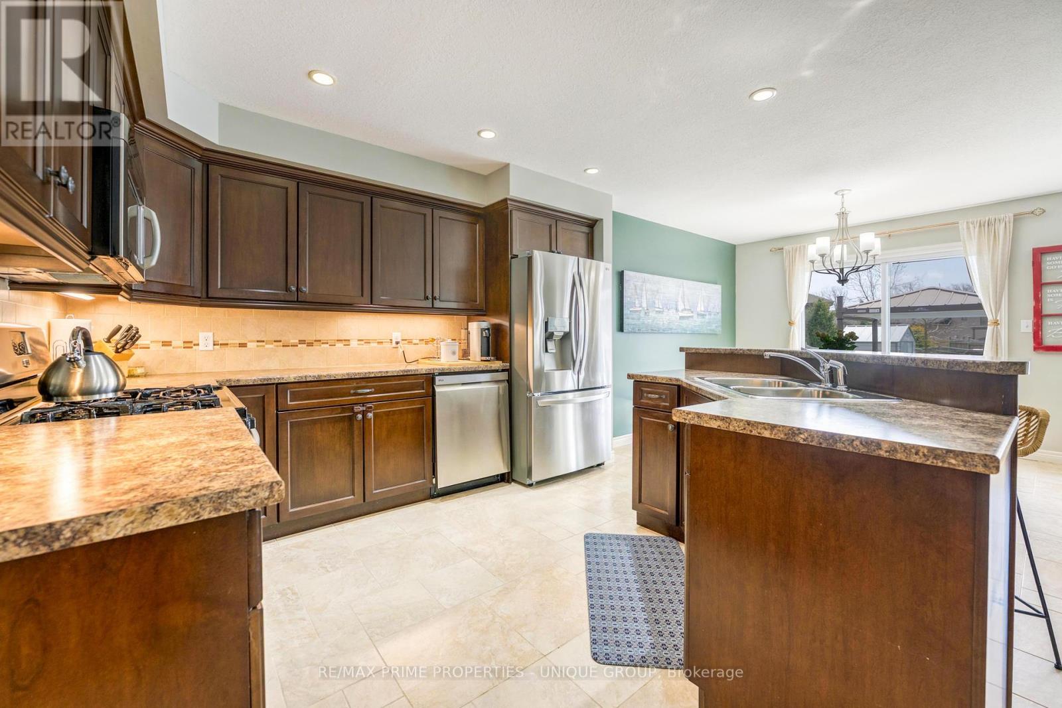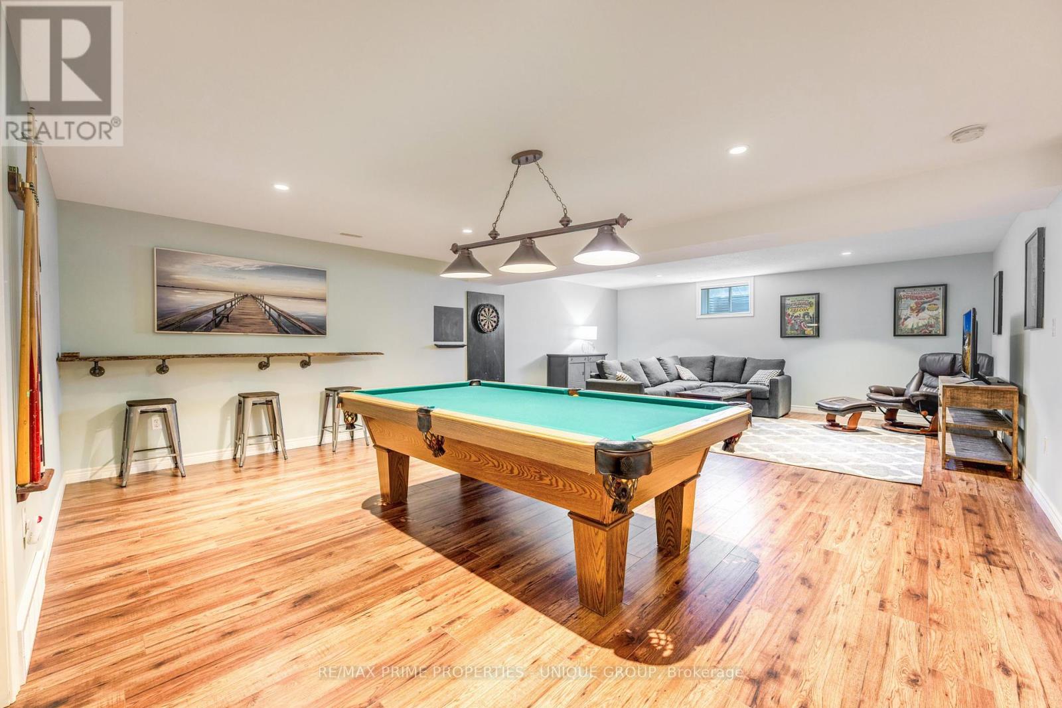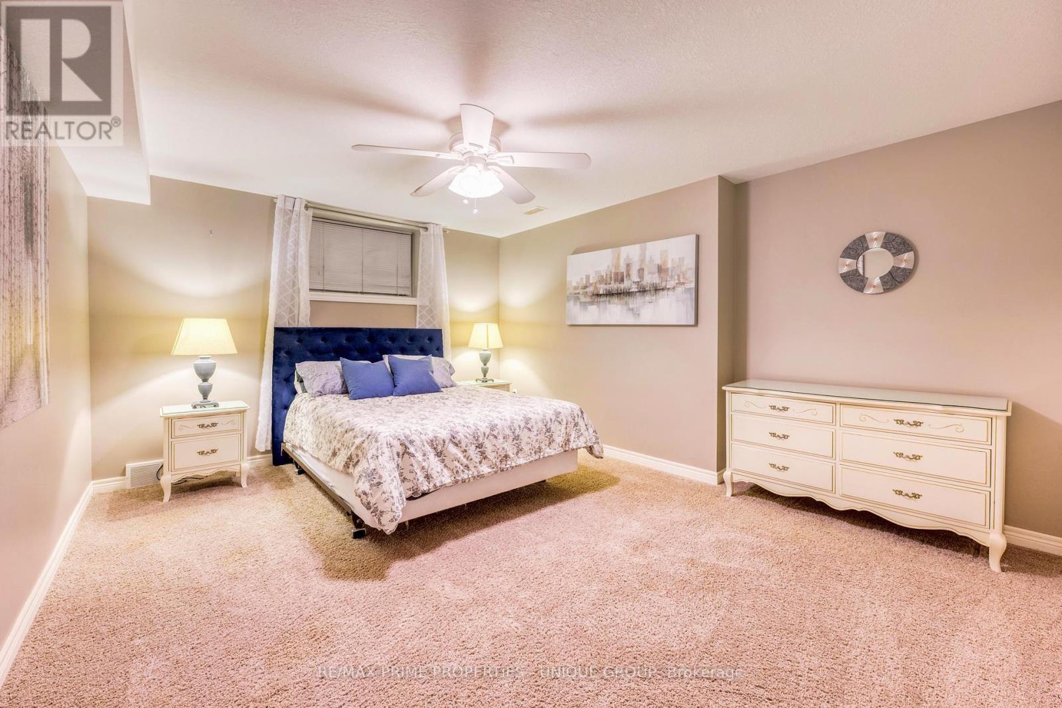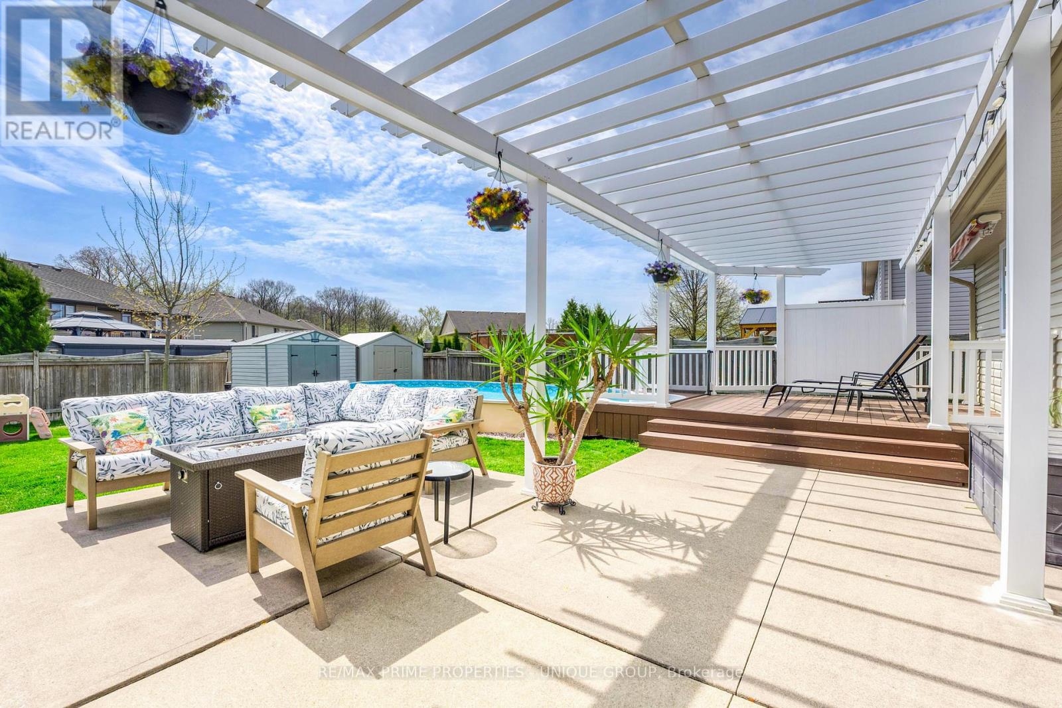3 Bedroom
2 Bathroom
1100 - 1500 sqft
Bungalow
Fireplace
Above Ground Pool
Central Air Conditioning
Forced Air
Landscaped
$599,900
WELCOME TO 675 BENTINCK DR., LOCATED IN THE DESIRABLE PADDOCK GREEN SUBDIVISION OF CORUNNA! THIS WELL-MAINTAINED BRICK BUNGALOW WITH DOUBLE ATTACHED GARAGE OFFERS 2+1 BEDROOMS, 2 FULL BATHROOMS, AND A COZY LIVING ROOM WITH A GAS FIREPLACE. ENJOY ENTERTAINING IN THE FULLY FINISHED BASEMENT FEATURING A POOL TABLE AND DART BOARD. STEP OUTSIDE TO A FULLY FENCED YARD COMPLETE WITH AN ABOVE-GROUND POOL, HOT TUB, LARGE SUNDECK WITH PERGOLA, AND 3 HANDY STORAGE SHEDS. THIS PROPERTY IS PERFECT FOR RELAXING OR HOSTING FAMILY AND FRIENDS. A FANTASTIC OPPORTUNITY TO OWN A GREAT HOME IN A FAMILY-FRIENDLY NEIGHBOURHOOD. BOOK YOUR SHOWING TODAY (id:52600)
Property Details
|
MLS® Number
|
X12113082 |
|
Property Type
|
Single Family |
|
Community Name
|
St. Clair |
|
EquipmentType
|
Water Heater - Gas |
|
Features
|
Irregular Lot Size, Sump Pump |
|
ParkingSpaceTotal
|
6 |
|
PoolType
|
Above Ground Pool |
|
RentalEquipmentType
|
Water Heater - Gas |
|
Structure
|
Deck, Patio(s), Shed |
Building
|
BathroomTotal
|
2 |
|
BedroomsAboveGround
|
2 |
|
BedroomsBelowGround
|
1 |
|
BedroomsTotal
|
3 |
|
Age
|
16 To 30 Years |
|
Amenities
|
Fireplace(s) |
|
Appliances
|
Hot Tub, Garage Door Opener Remote(s), Dishwasher, Dryer, Microwave, Hood Fan, Stove, Washer, Refrigerator |
|
ArchitecturalStyle
|
Bungalow |
|
BasementDevelopment
|
Finished |
|
BasementType
|
Full (finished) |
|
ConstructionStyleAttachment
|
Detached |
|
CoolingType
|
Central Air Conditioning |
|
ExteriorFinish
|
Brick, Vinyl Siding |
|
FireplacePresent
|
Yes |
|
FireplaceTotal
|
1 |
|
FireplaceType
|
Insert |
|
FoundationType
|
Poured Concrete |
|
HeatingFuel
|
Natural Gas |
|
HeatingType
|
Forced Air |
|
StoriesTotal
|
1 |
|
SizeInterior
|
1100 - 1500 Sqft |
|
Type
|
House |
|
UtilityWater
|
Municipal Water |
Parking
Land
|
Acreage
|
No |
|
FenceType
|
Fenced Yard |
|
LandscapeFeatures
|
Landscaped |
|
Sewer
|
Sanitary Sewer |
|
SizeDepth
|
126 Ft ,9 In |
|
SizeFrontage
|
60 Ft |
|
SizeIrregular
|
60 X 126.8 Ft ; 60.17x138.30x61.22 X126.81 Ft |
|
SizeTotalText
|
60 X 126.8 Ft ; 60.17x138.30x61.22 X126.81 Ft|under 1/2 Acre |
|
SurfaceWater
|
River/stream |
|
ZoningDescription
|
R1 2 |
Rooms
| Level |
Type |
Length |
Width |
Dimensions |
|
Basement |
Bedroom 3 |
4.5 m |
3.53 m |
4.5 m x 3.53 m |
|
Basement |
Bathroom |
2.34 m |
1.83 m |
2.34 m x 1.83 m |
|
Basement |
Exercise Room |
4.09 m |
3.71 m |
4.09 m x 3.71 m |
|
Basement |
Utility Room |
4.47 m |
1.63 m |
4.47 m x 1.63 m |
|
Basement |
Other |
5.71 m |
1.24 m |
5.71 m x 1.24 m |
|
Basement |
Recreational, Games Room |
8.26 m |
5.66 m |
8.26 m x 5.66 m |
|
Main Level |
Great Room |
4.9 m |
4.88 m |
4.9 m x 4.88 m |
|
Main Level |
Kitchen |
3.73 m |
3.53 m |
3.73 m x 3.53 m |
|
Main Level |
Eating Area |
3.73 m |
3 m |
3.73 m x 3 m |
|
Main Level |
Primary Bedroom |
4.67 m |
3.38 m |
4.67 m x 3.38 m |
|
Main Level |
Bedroom 2 |
3.73 m |
2.72 m |
3.73 m x 2.72 m |
|
Main Level |
Den |
4.06 m |
2.67 m |
4.06 m x 2.67 m |
|
Main Level |
Bathroom |
2.06 m |
2.31 m |
2.06 m x 2.31 m |
|
Main Level |
Laundry Room |
2.11 m |
1.78 m |
2.11 m x 1.78 m |
|
Main Level |
Pantry |
1.45 m |
1.37 m |
1.45 m x 1.37 m |
https://www.realtor.ca/real-estate/28235428/675-bentinck-drive-st-clair-st-clair






