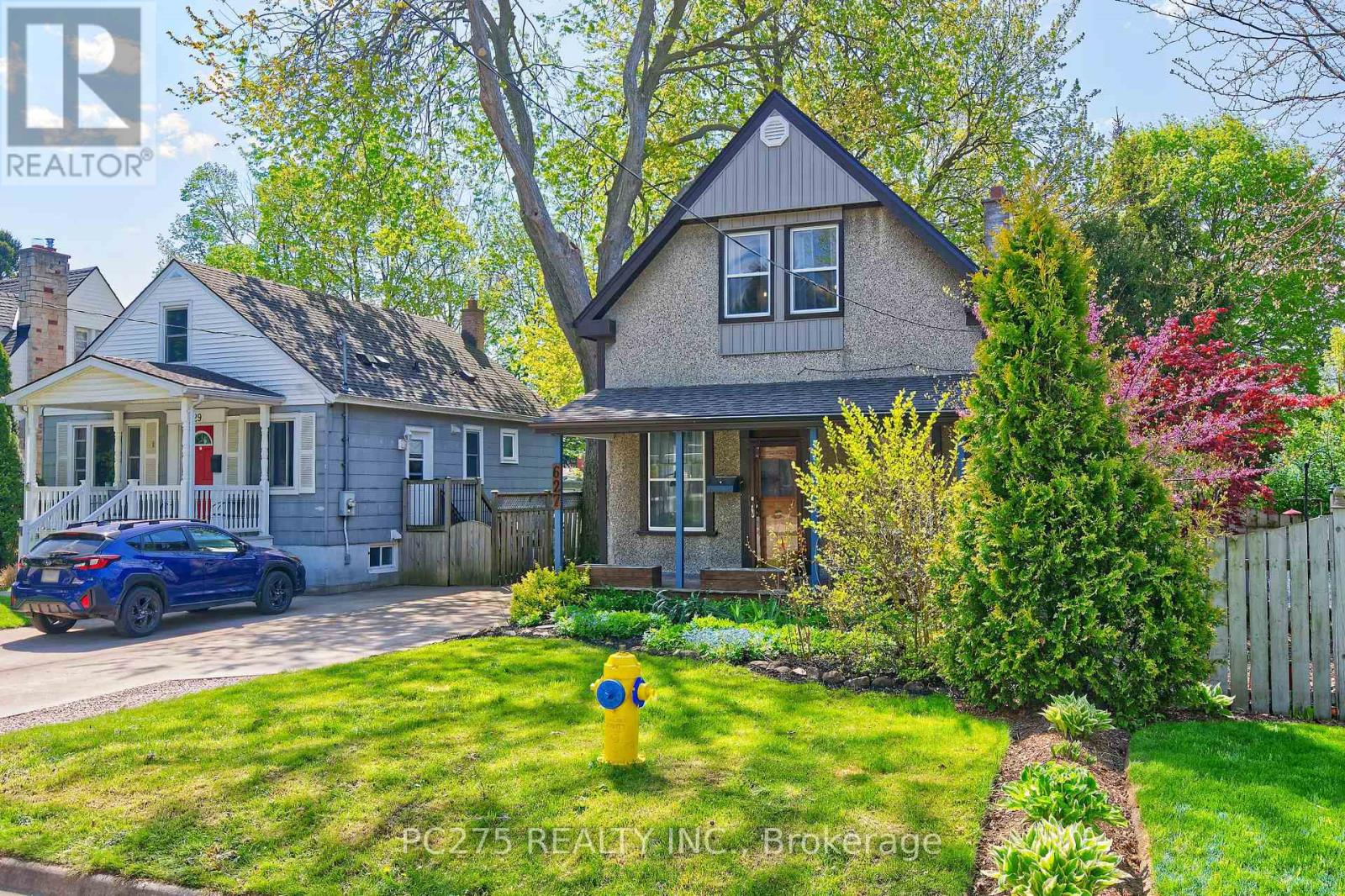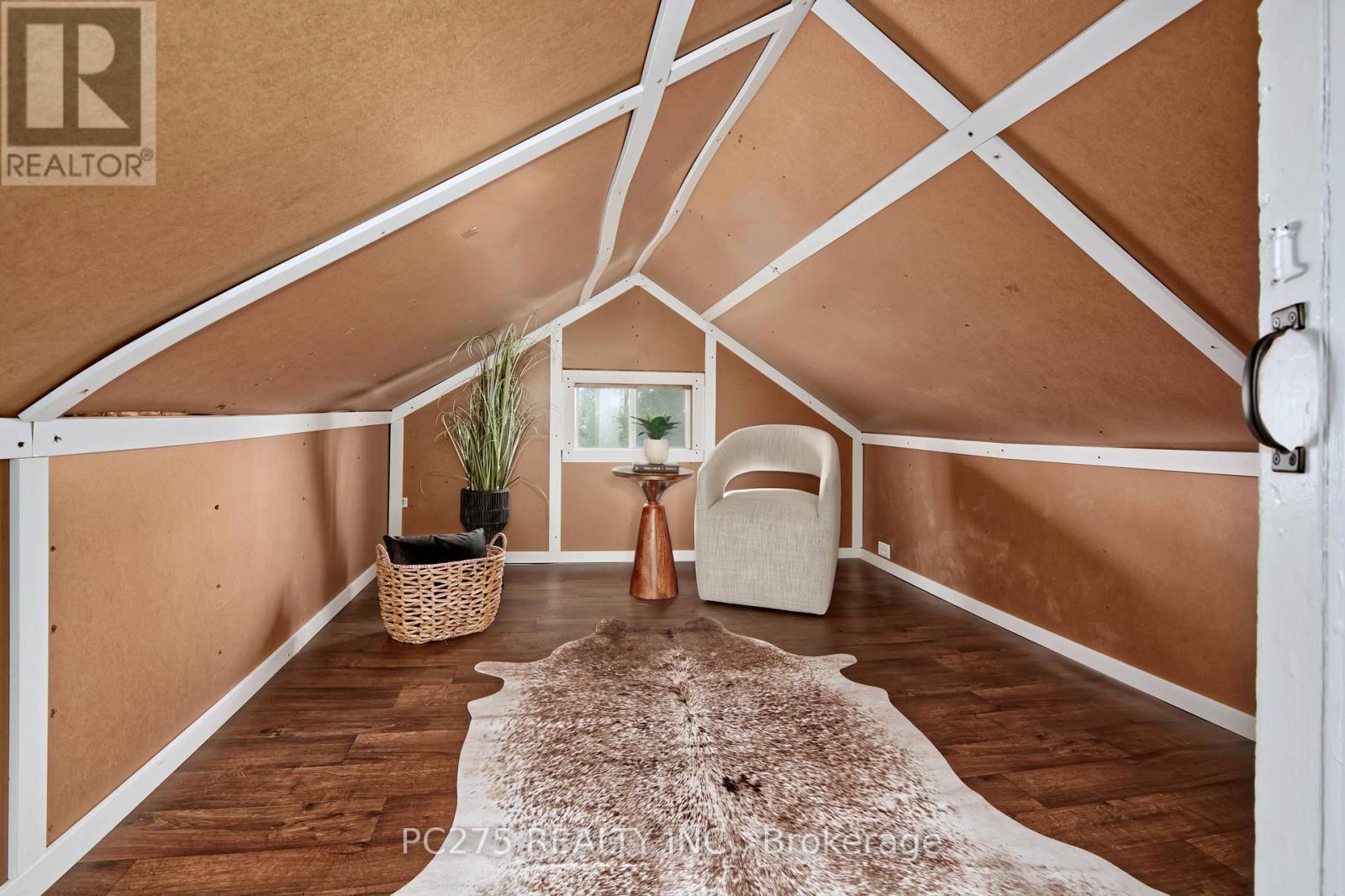5 Bedroom
3 Bathroom
700 - 1100 sqft
Central Air Conditioning
Forced Air
Landscaped
$589,900
Welcome to this updated home offering exceptional space and character in one of the city's most sought-after neighbourhoods. The inviting covered front porch sets the tone for the warmth and comfort inside. The main floor features a spacious primary bedroom and a large eat-in kitchen complete with an island perfect for entertaining. Upstairs, you'll find two cozy bedrooms and a charming play nook, ideal for little ones or creative space. A clawfoot tub adds vintage elegance. The basement offers incredible flexibility with a separate entrance, a full kitchen, two additional bedrooms, a living area, and a full bathroom ideal for extended family, guests, or potential income opportunities. Step outside to your own urban oasis featuring a tranquil backyard, large deck, gazebo area, and a spacious barn/storage building a rare find in the heart of the city. Located in the desirable Old North, you're just steps from shopping, transit, a community center, and great restaurants. (id:52600)
Property Details
|
MLS® Number
|
X12142870 |
|
Property Type
|
Single Family |
|
Community Name
|
East C |
|
AmenitiesNearBy
|
Hospital, Park, Place Of Worship, Public Transit |
|
EquipmentType
|
Water Heater - Gas |
|
Features
|
Flat Site, Carpet Free, In-law Suite |
|
ParkingSpaceTotal
|
3 |
|
RentalEquipmentType
|
Water Heater - Gas |
|
Structure
|
Deck, Patio(s), Porch, Barn, Shed |
Building
|
BathroomTotal
|
3 |
|
BedroomsAboveGround
|
3 |
|
BedroomsBelowGround
|
2 |
|
BedroomsTotal
|
5 |
|
Age
|
51 To 99 Years |
|
Appliances
|
Water Heater, Water Meter, Dishwasher, Dryer, Stove, Washer, Refrigerator |
|
BasementDevelopment
|
Finished |
|
BasementFeatures
|
Separate Entrance |
|
BasementType
|
N/a (finished) |
|
ConstructionStyleAttachment
|
Detached |
|
CoolingType
|
Central Air Conditioning |
|
FireProtection
|
Smoke Detectors |
|
FoundationType
|
Block |
|
HalfBathTotal
|
1 |
|
HeatingFuel
|
Natural Gas |
|
HeatingType
|
Forced Air |
|
StoriesTotal
|
2 |
|
SizeInterior
|
700 - 1100 Sqft |
|
Type
|
House |
|
UtilityWater
|
Municipal Water |
Parking
Land
|
Acreage
|
No |
|
FenceType
|
Fenced Yard |
|
LandAmenities
|
Hospital, Park, Place Of Worship, Public Transit |
|
LandscapeFeatures
|
Landscaped |
|
Sewer
|
Sanitary Sewer |
|
SizeDepth
|
142 Ft |
|
SizeFrontage
|
35 Ft |
|
SizeIrregular
|
35 X 142 Ft |
|
SizeTotalText
|
35 X 142 Ft|under 1/2 Acre |
|
ZoningDescription
|
R1-5 |
Rooms
| Level |
Type |
Length |
Width |
Dimensions |
|
Second Level |
Bathroom |
2.68 m |
1.83 m |
2.68 m x 1.83 m |
|
Second Level |
Bedroom |
2.92 m |
3.91 m |
2.92 m x 3.91 m |
|
Second Level |
Bedroom |
2.84 m |
2.92 m |
2.84 m x 2.92 m |
|
Basement |
Office |
3.05 m |
2.92 m |
3.05 m x 2.92 m |
|
Basement |
Bathroom |
2.7 m |
231 m |
2.7 m x 231 m |
|
Basement |
Kitchen |
2.9 m |
2.43 m |
2.9 m x 2.43 m |
|
Basement |
Den |
3.44 m |
4.13 m |
3.44 m x 4.13 m |
|
Basement |
Utility Room |
2.16 m |
1.98 m |
2.16 m x 1.98 m |
|
Basement |
Bedroom |
3.05 m |
2.92 m |
3.05 m x 2.92 m |
|
Main Level |
Kitchen |
1.93 m |
4.7 m |
1.93 m x 4.7 m |
|
Main Level |
Dining Room |
3.89 m |
4.7 m |
3.89 m x 4.7 m |
|
Main Level |
Bathroom |
1.75 m |
1.25 m |
1.75 m x 1.25 m |
|
Main Level |
Living Room |
3.33 m |
4.83 m |
3.33 m x 4.83 m |
|
Main Level |
Bedroom |
2.44 m |
3.78 m |
2.44 m x 3.78 m |
Utilities
https://www.realtor.ca/real-estate/28299853/627-st-james-street-london-east-east-c-east-c



































