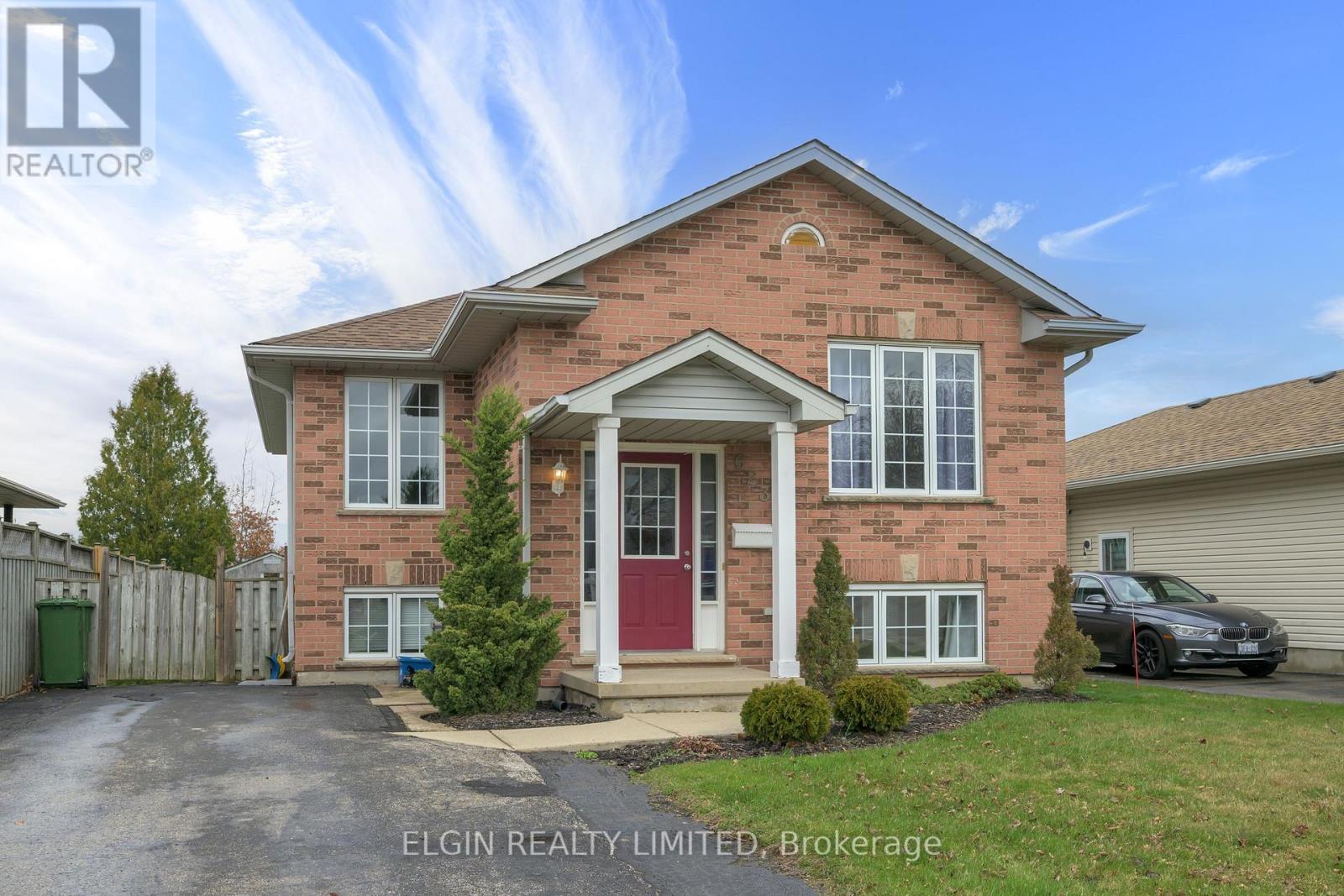623 Highview Drive St. Thomas, Ontario N5R 6B4
3 Bedroom
2 Bathroom
700 - 1100 sqft
Raised Bungalow
Central Air Conditioning
Forced Air
$505,000
Location Location! This raised ranch is situated in a great school district and backs onto green space and a playground. An ideal home for those starting out or a growing family. Main floor is spacious and features two bedrooms, living room, full bath and eat-in kitchen with access to sundeck and stairs leading to rear yard. The lower level is primarily open with recroom area, bathroom, large laundry room and third bedroom. Furnace installed 2023. All appliances included. Don't wait. Book a viewing today! (id:52600)
Property Details
| MLS® Number | X12089461 |
| Property Type | Single Family |
| Community Name | St. Thomas |
| EquipmentType | Water Heater |
| Features | Flat Site |
| ParkingSpaceTotal | 2 |
| RentalEquipmentType | Water Heater |
| Structure | Deck |
Building
| BathroomTotal | 2 |
| BedroomsAboveGround | 2 |
| BedroomsBelowGround | 1 |
| BedroomsTotal | 3 |
| Age | 16 To 30 Years |
| Appliances | Dryer, Furniture, Microwave, Stove, Washer, Refrigerator |
| ArchitecturalStyle | Raised Bungalow |
| BasementDevelopment | Partially Finished |
| BasementType | N/a (partially Finished) |
| ConstructionStyleAttachment | Detached |
| CoolingType | Central Air Conditioning |
| ExteriorFinish | Brick Veneer, Vinyl Siding |
| FoundationType | Concrete |
| HeatingFuel | Natural Gas |
| HeatingType | Forced Air |
| StoriesTotal | 1 |
| SizeInterior | 700 - 1100 Sqft |
| Type | House |
| UtilityWater | Municipal Water |
Parking
| No Garage |
Land
| Acreage | No |
| Sewer | Sanitary Sewer |
| SizeDepth | 106 Ft ,7 In |
| SizeFrontage | 41 Ft |
| SizeIrregular | 41 X 106.6 Ft |
| SizeTotalText | 41 X 106.6 Ft |
| ZoningDescription | R2-10 |
Rooms
| Level | Type | Length | Width | Dimensions |
|---|---|---|---|---|
| Lower Level | Bedroom 3 | 3.35 m | 2.74 m | 3.35 m x 2.74 m |
| Lower Level | Recreational, Games Room | 4.21 m | 7.31 m | 4.21 m x 7.31 m |
| Main Level | Kitchen | 3.83 m | 3.35 m | 3.83 m x 3.35 m |
| Main Level | Living Room | 5.33 m | 4.8 m | 5.33 m x 4.8 m |
| Main Level | Kitchen | 3.35 m | 3.12 m | 3.35 m x 3.12 m |
| Main Level | Bedroom | 3.96 m | 3.73 m | 3.96 m x 3.73 m |
| Main Level | Bedroom 2 | 3.42 m | 3.02 m | 3.42 m x 3.02 m |
https://www.realtor.ca/real-estate/28184592/623-highview-drive-st-thomas-st-thomas
Interested?
Contact us for more information



















