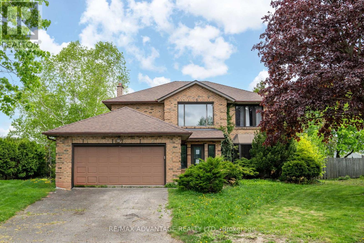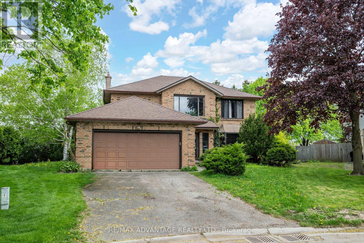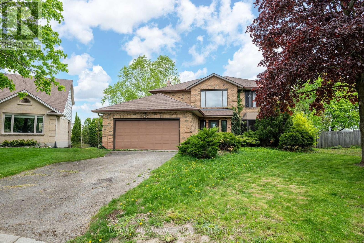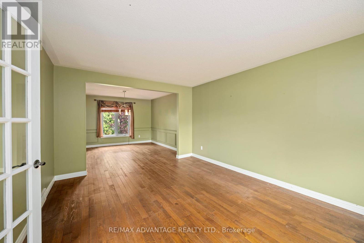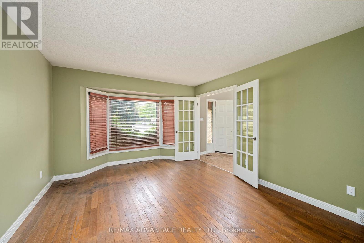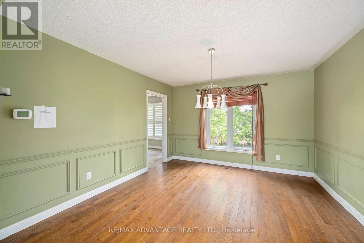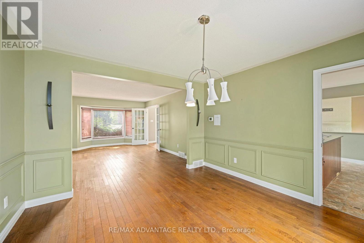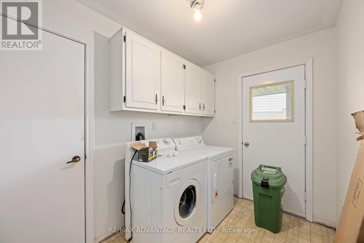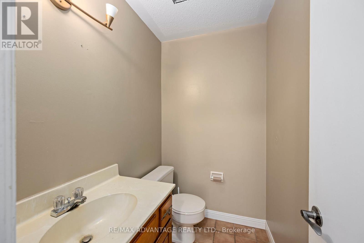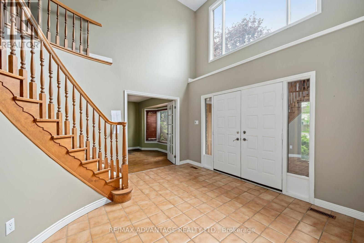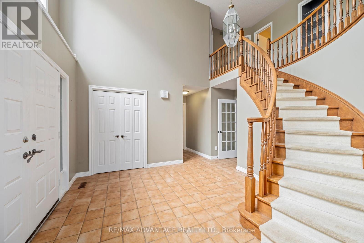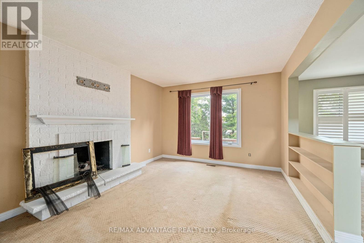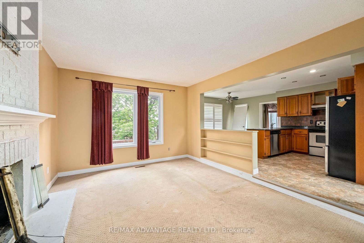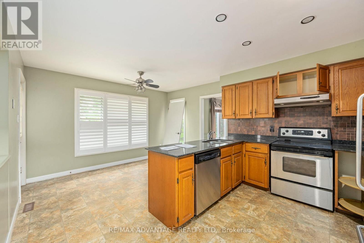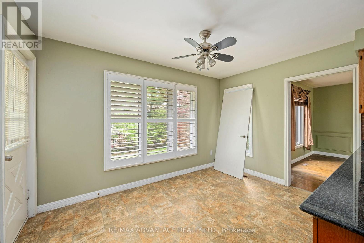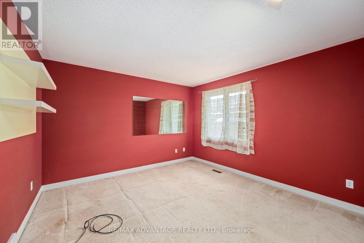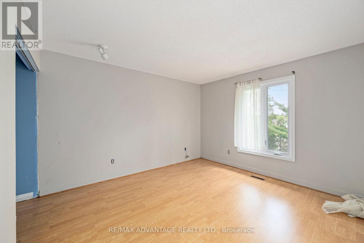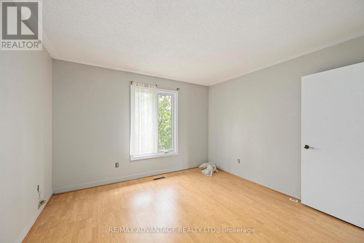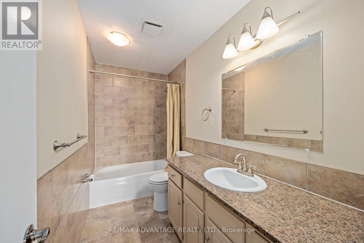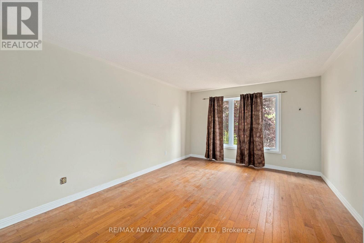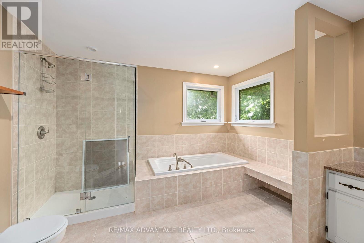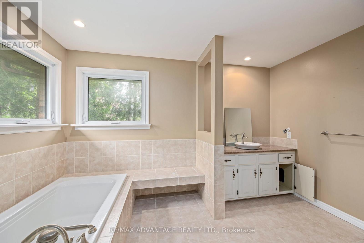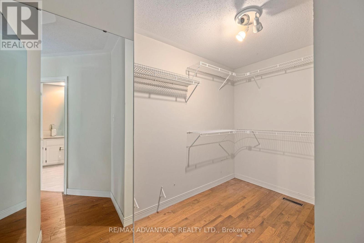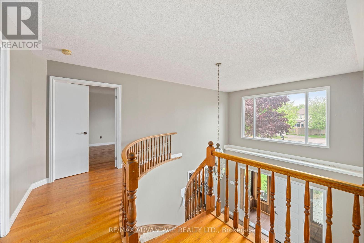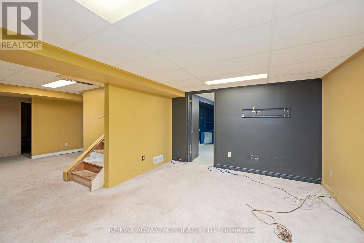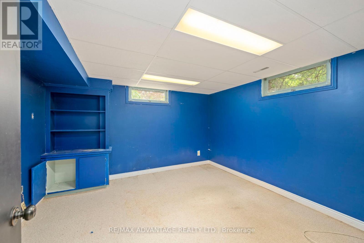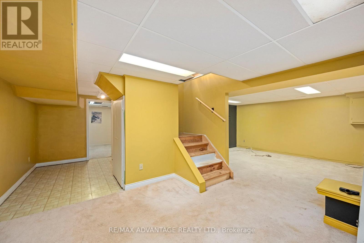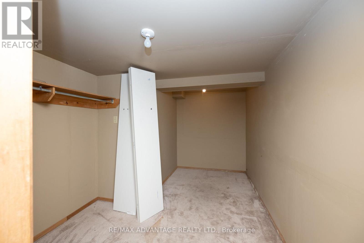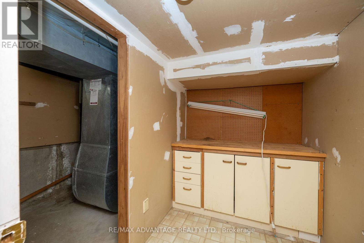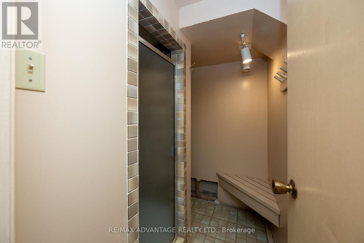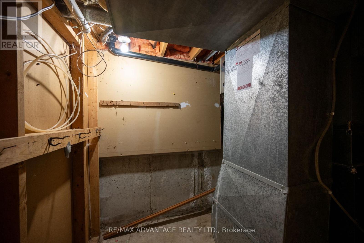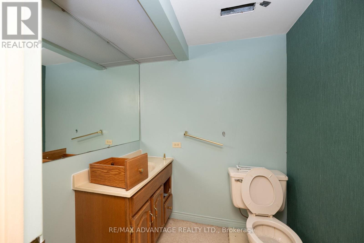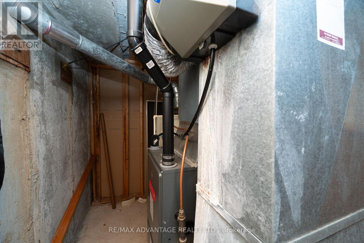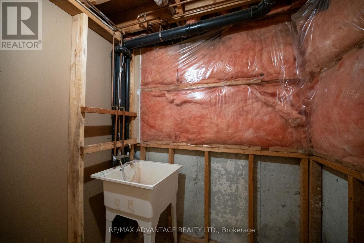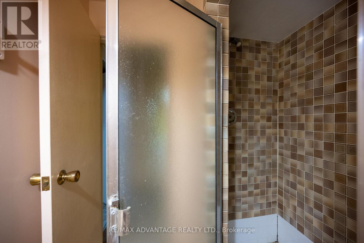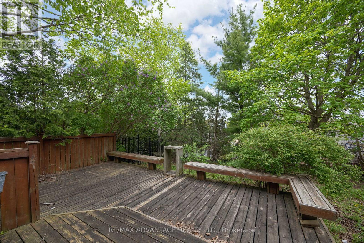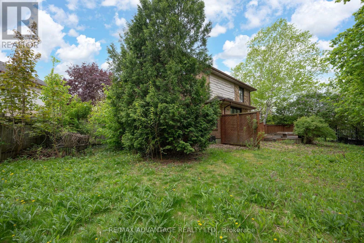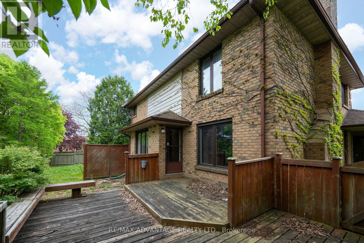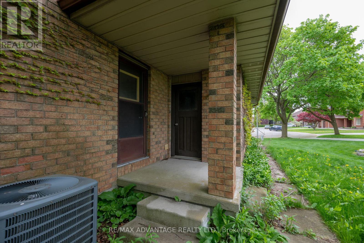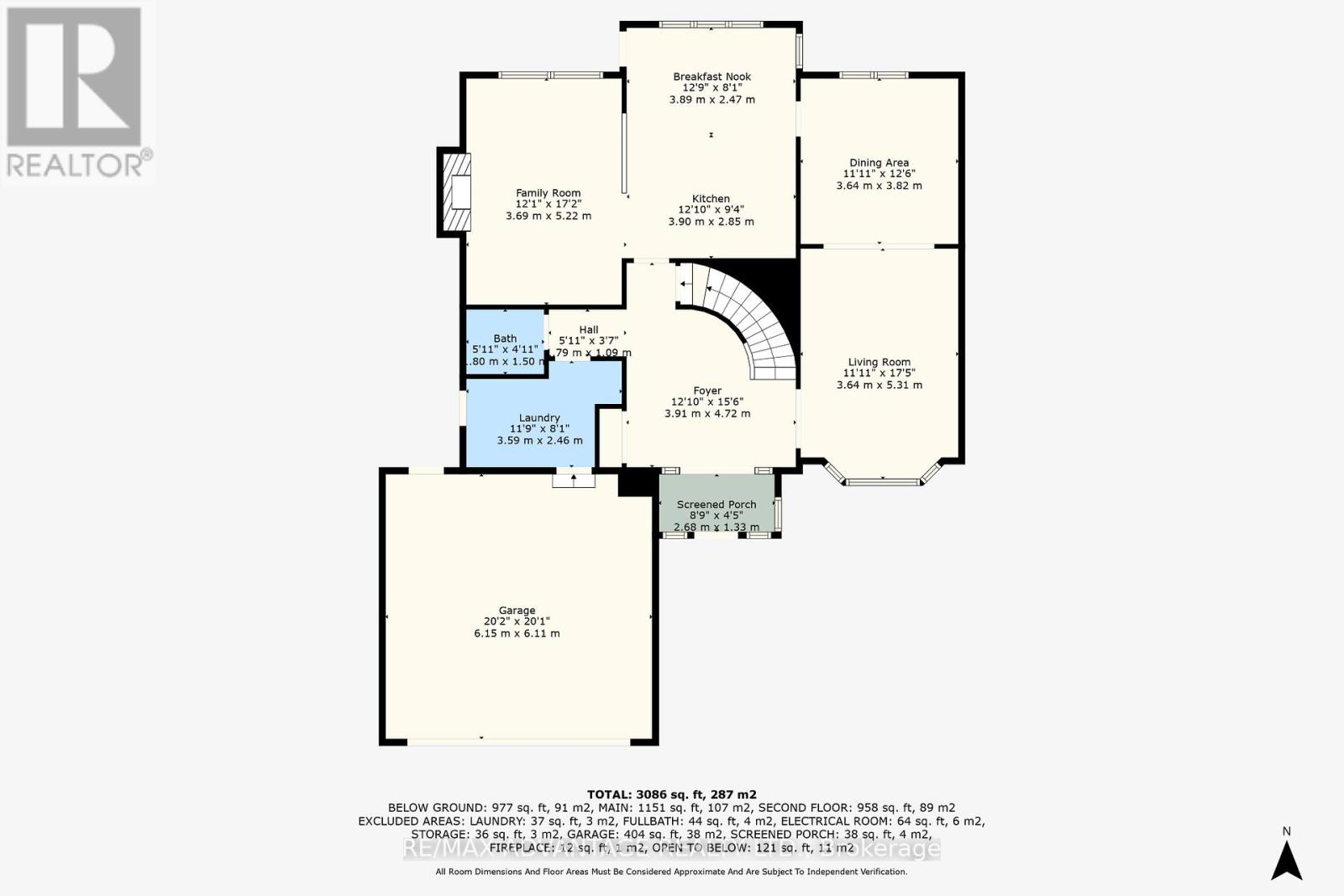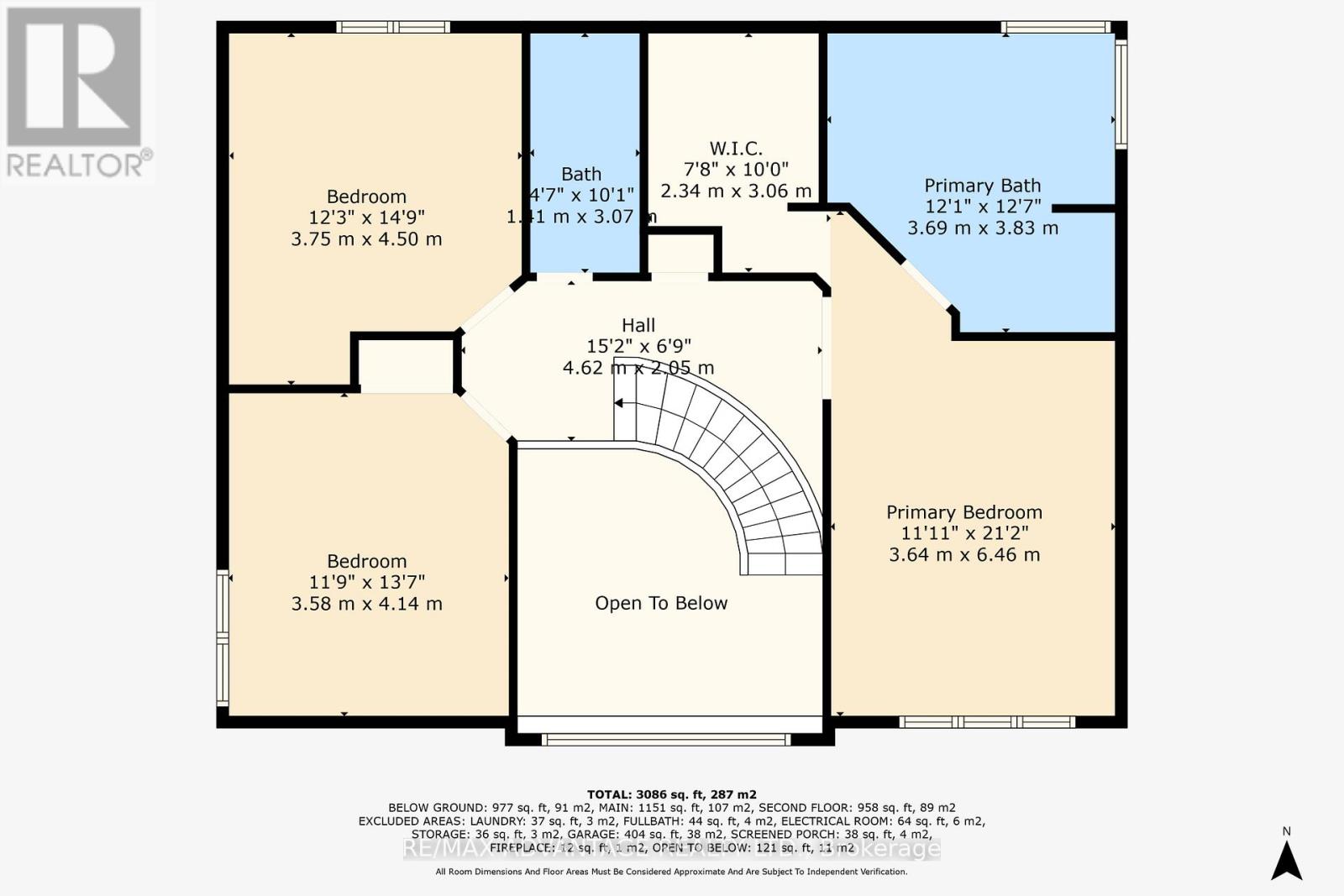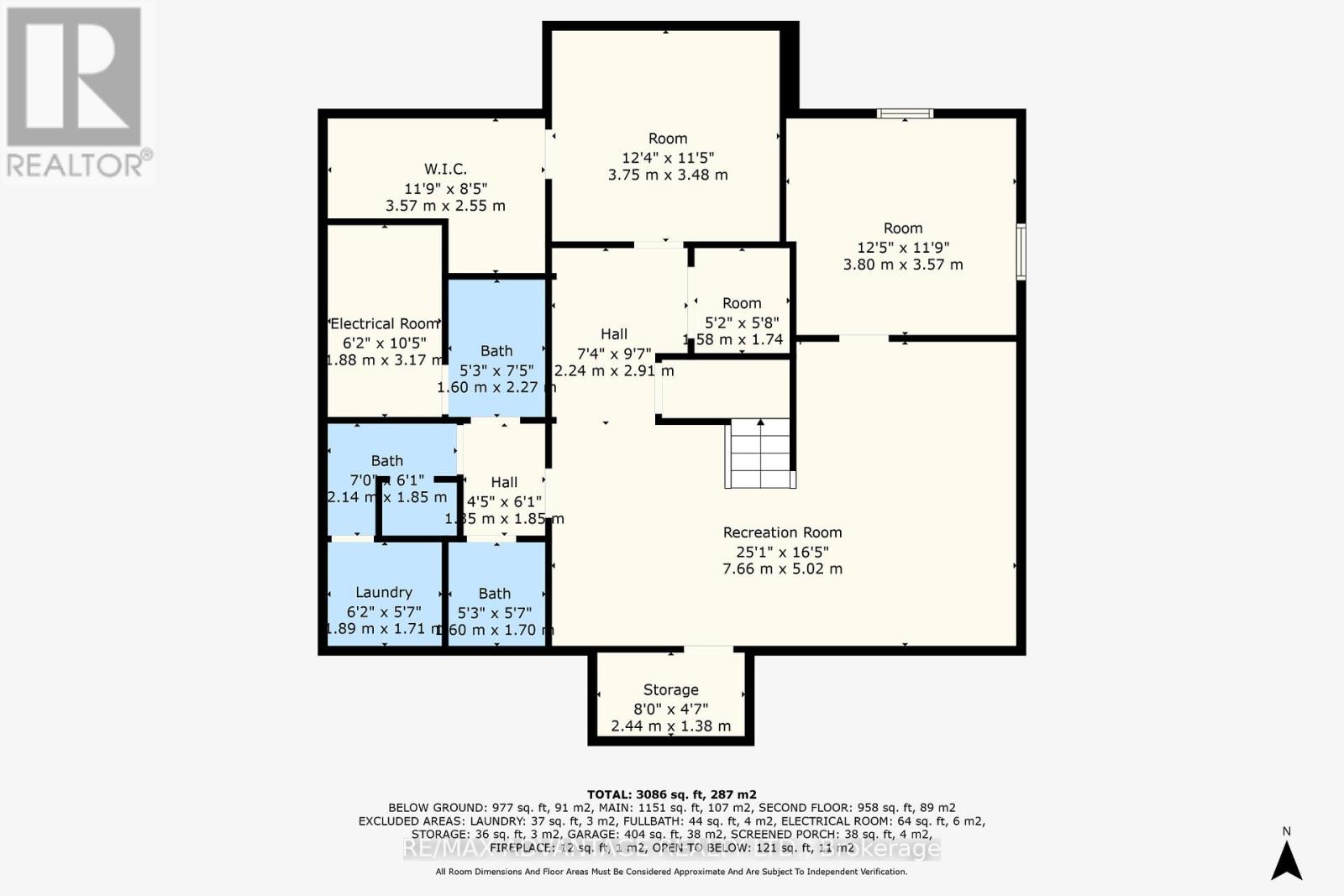3 Bedroom
4 Bathroom
2000 - 2500 sqft
Forced Air
$787,500
Opportunity knocks! Nestled on a quiet, tree-lined street in desirable Westmount, this lovely 2 storey home is ready for its new owners. The grand entrance sets the tone for this home, leading into an open and bright main floor. 3 spacious bedrooms above grade, a primary bedroom with a 4pc ensuite and an additional full bath making it ideal for a family. The kitchen features granite counter tops, ample cabinetry and overlooks the stunning backyard. Enjoy the ease of main floor laundry and the elegance of a formal dining room, perfect for hosting gatherings. The finished basement offers additional living space, complete with another bath, making it a great area for a home office, rec room. Outside, unwind in your peaceful backyard. Dont miss this opportunity to live in a great neighbourhood close to amenities, restaurants, grocery stores, and much more. Welcome home! (id:52600)
Property Details
|
MLS® Number
|
X12159909 |
|
Property Type
|
Single Family |
|
Community Name
|
South L |
|
ParkingSpaceTotal
|
4 |
Building
|
BathroomTotal
|
4 |
|
BedroomsAboveGround
|
3 |
|
BedroomsTotal
|
3 |
|
BasementDevelopment
|
Finished |
|
BasementType
|
N/a (finished) |
|
ConstructionStyleAttachment
|
Detached |
|
ExteriorFinish
|
Brick |
|
FoundationType
|
Concrete |
|
HalfBathTotal
|
2 |
|
HeatingFuel
|
Natural Gas |
|
HeatingType
|
Forced Air |
|
StoriesTotal
|
2 |
|
SizeInterior
|
2000 - 2500 Sqft |
|
Type
|
House |
|
UtilityWater
|
Municipal Water |
Parking
Land
|
Acreage
|
No |
|
Sewer
|
Sanitary Sewer |
|
SizeDepth
|
112 Ft ,4 In |
|
SizeFrontage
|
42 Ft ,9 In |
|
SizeIrregular
|
42.8 X 112.4 Ft ; Approx. Lot Size Irregular |
|
SizeTotalText
|
42.8 X 112.4 Ft ; Approx. Lot Size Irregular |
Rooms
| Level |
Type |
Length |
Width |
Dimensions |
|
Second Level |
Bedroom 3 |
3.75 m |
4.5 m |
3.75 m x 4.5 m |
|
Second Level |
Bathroom |
3.69 m |
3.83 m |
3.69 m x 3.83 m |
|
Second Level |
Bathroom |
3.75 m |
4.5 m |
3.75 m x 4.5 m |
|
Second Level |
Primary Bedroom |
3.64 m |
6.46 m |
3.64 m x 6.46 m |
|
Second Level |
Bedroom 2 |
3.58 m |
4.14 m |
3.58 m x 4.14 m |
|
Basement |
Recreational, Games Room |
7.66 m |
5.02 m |
7.66 m x 5.02 m |
|
Basement |
Laundry Room |
1.89 m |
1.71 m |
1.89 m x 1.71 m |
|
Basement |
Bathroom |
1.6 m |
2.27 m |
1.6 m x 2.27 m |
|
Basement |
Bathroom |
2.14 m |
1.85 m |
2.14 m x 1.85 m |
|
Basement |
Other |
1.88 m |
3.17 m |
1.88 m x 3.17 m |
|
Basement |
Other |
3.75 m |
3.48 m |
3.75 m x 3.48 m |
|
Basement |
Other |
3.8 m |
3.57 m |
3.8 m x 3.57 m |
|
Basement |
Other |
1.58 m |
1.74 m |
1.58 m x 1.74 m |
|
Basement |
Other |
2.44 m |
1.38 m |
2.44 m x 1.38 m |
|
Main Level |
Foyer |
3.91 m |
4.72 m |
3.91 m x 4.72 m |
|
Main Level |
Living Room |
3.64 m |
5.31 m |
3.64 m x 5.31 m |
|
Main Level |
Dining Room |
3.64 m |
3.82 m |
3.64 m x 3.82 m |
|
Main Level |
Kitchen |
3.9 m |
2.85 m |
3.9 m x 2.85 m |
|
Main Level |
Eating Area |
3.89 m |
2.47 m |
3.89 m x 2.47 m |
|
Main Level |
Family Room |
3.69 m |
5.22 m |
3.69 m x 5.22 m |
|
Main Level |
Laundry Room |
3.59 m |
2.46 m |
3.59 m x 2.46 m |
|
Main Level |
Bathroom |
1.8 m |
1.5 m |
1.8 m x 1.5 m |
https://www.realtor.ca/real-estate/28338751/62-parks-edge-close-london-south-south-l-south-l
