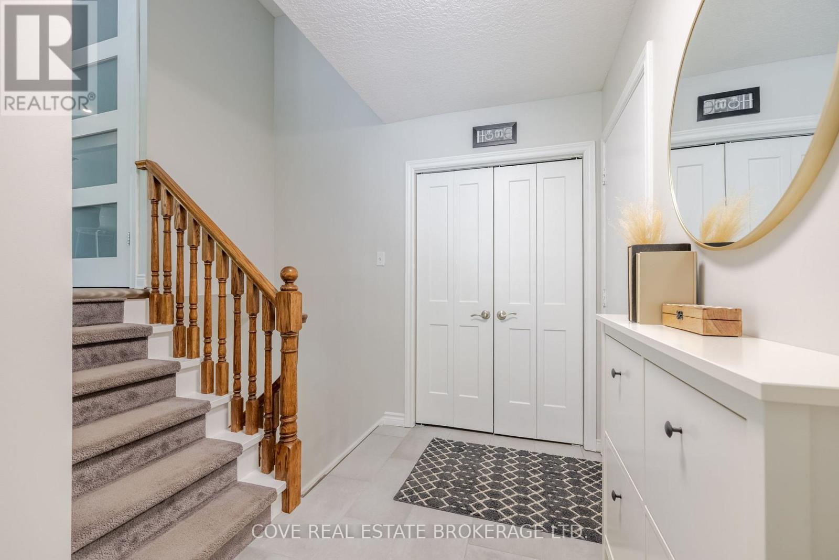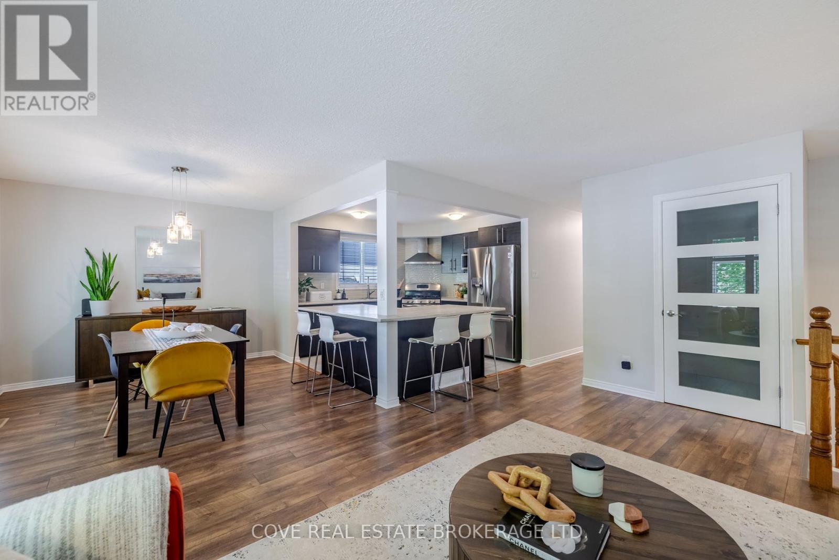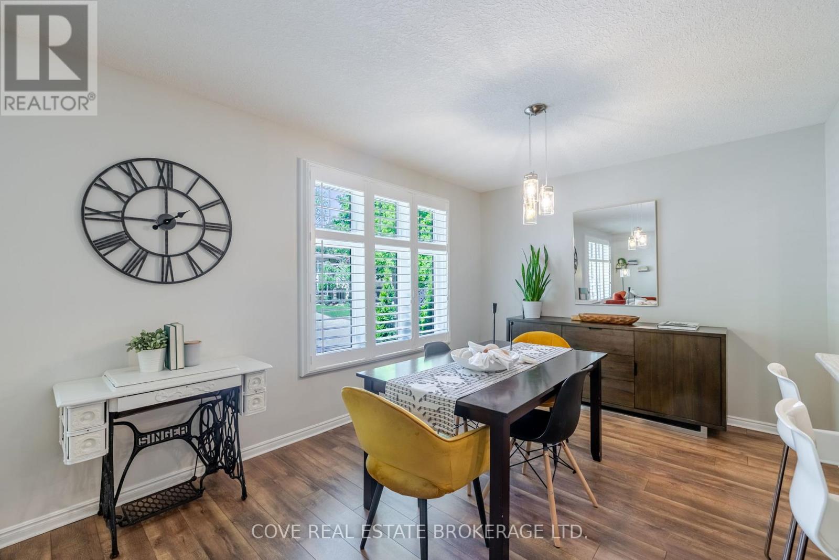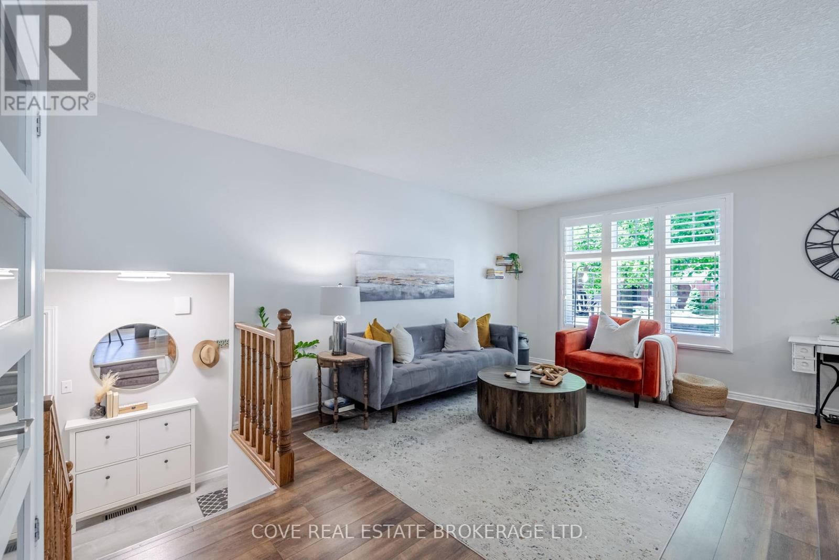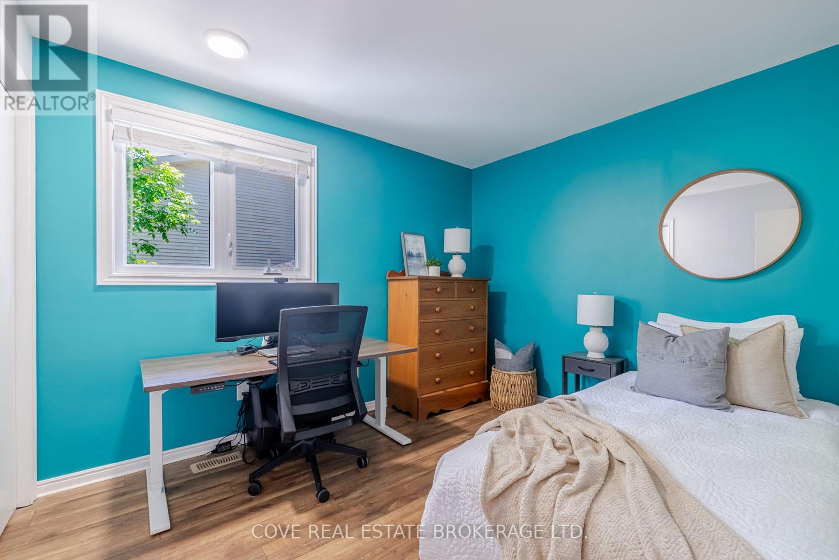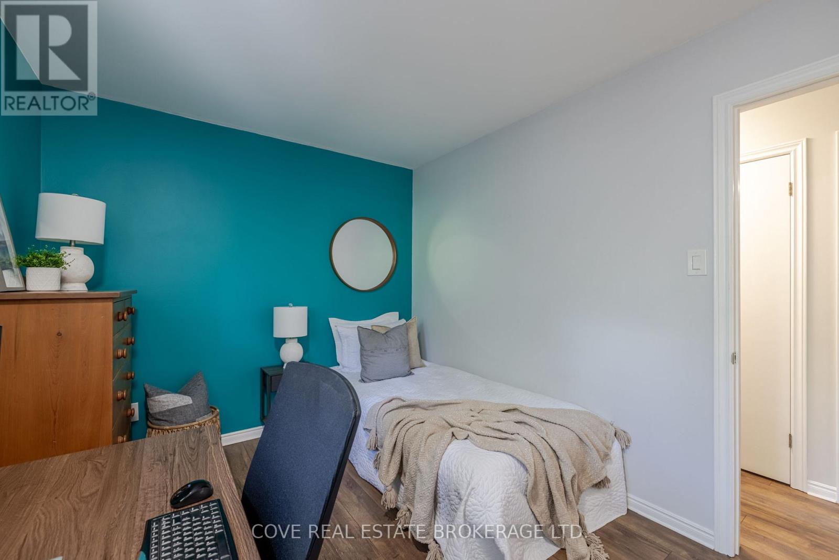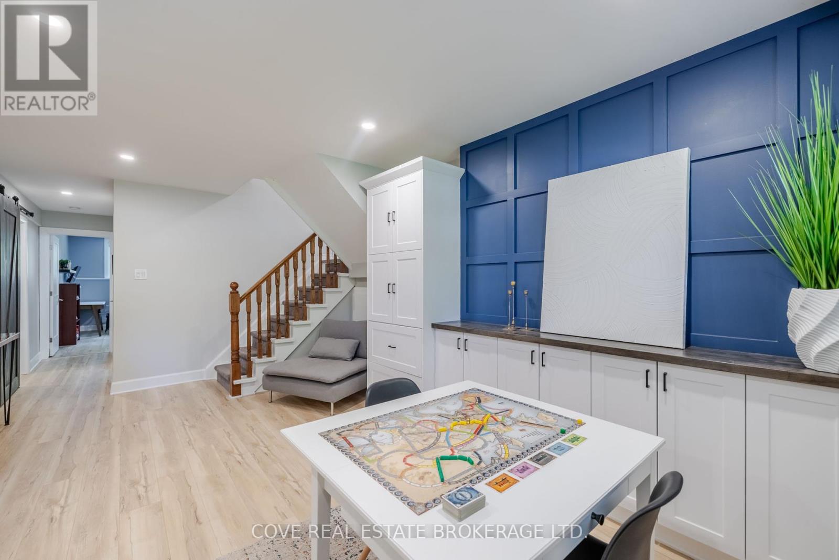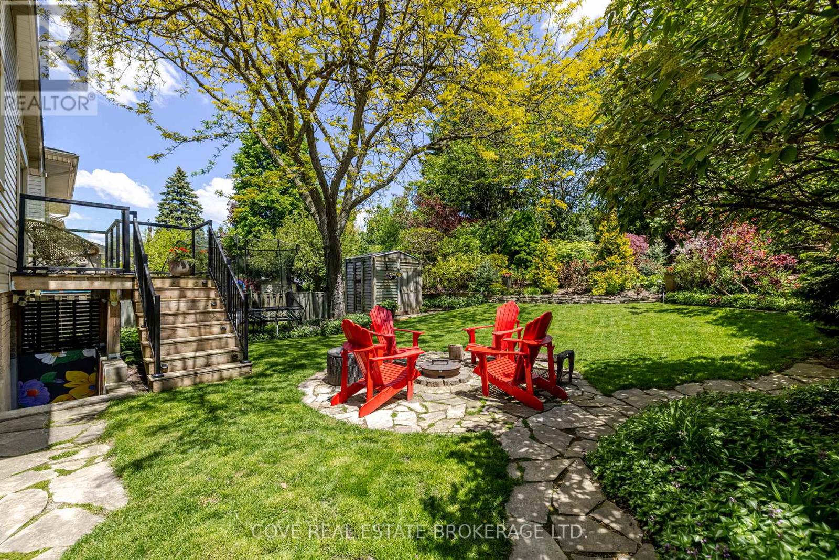618 Grand View Avenue London South, Ontario N6K 3G6
$724,900
Fantastic Raised Bungalow with Single Car Garage and finished Basement located in Byron! This 4 Bedroom, 2 Bathroom home is located within walking distance to Boler Mountain, Scenic View Park and close distance to Byron Village, Warbler Woods, Springbank Park, Metro, LCBO, Tim Hortons, many restaurants and more. The Main Level features an open-concept Kitchen, Living/Dining Room with updated Kitchen, vinyl flooring, California shutters, 3 Bedrooms and a 5-piece Bathroom. The Primary Bedroom is highlighted by a semi-Ensuite and sliding doors which lead to an outdoor Balcony. A perfect way to start or finish your day by enjoying a coffee or a nightcap while overlooking the serene Back Yard. The Basement is fully finished, complete with a 4th Bedroom, 3-piece Bathroom, Family Room with gas fireplace, built-in cabinets, Recreation Room with wet bar and Utility/Storage/Laundry Room. There is separate access to the Basement which allows the possibility of the perfect in-law suite. The private Back Yard is fully fenced with a Sundeck, fire pit, two sheds and multi-tiered gardens. Please ask for the full list of updates - there are too many to list here! Includes 5 appliances, 2 sheds, fire pit, outdoor dining table, irrigation system and Celebright lighting system. See multimedia link for 3D walkthrough tour and floor plans. Don't miss this great opportunity! (id:52600)
Open House
This property has open houses!
2:00 pm
Ends at:4:00 pm
2:00 pm
Ends at:4:00 pm
Property Details
| MLS® Number | X12175944 |
| Property Type | Single Family |
| Community Name | South K |
| AmenitiesNearBy | Park, Public Transit, Ski Area |
| CommunityFeatures | Community Centre |
| EquipmentType | Water Heater |
| Features | Wooded Area, Irregular Lot Size, Sloping, Flat Site, Carpet Free |
| ParkingSpaceTotal | 3 |
| RentalEquipmentType | Water Heater |
| Structure | Deck, Porch, Shed |
Building
| BathroomTotal | 2 |
| BedroomsAboveGround | 3 |
| BedroomsBelowGround | 1 |
| BedroomsTotal | 4 |
| Age | 31 To 50 Years |
| Amenities | Fireplace(s) |
| Appliances | Dishwasher, Dryer, Stove, Washer, Window Coverings, Refrigerator |
| ArchitecturalStyle | Raised Bungalow |
| BasementDevelopment | Finished |
| BasementFeatures | Separate Entrance, Walk Out |
| BasementType | N/a (finished) |
| ConstructionStyleAttachment | Detached |
| CoolingType | Central Air Conditioning |
| ExteriorFinish | Brick, Vinyl Siding |
| FireplacePresent | Yes |
| FireplaceTotal | 1 |
| FireplaceType | Insert |
| FlooringType | Tile, Vinyl |
| FoundationType | Poured Concrete |
| HeatingFuel | Natural Gas |
| HeatingType | Forced Air |
| StoriesTotal | 1 |
| SizeInterior | 1100 - 1500 Sqft |
| Type | House |
| UtilityWater | Municipal Water |
Parking
| Attached Garage | |
| Garage | |
| Inside Entry |
Land
| Acreage | No |
| FenceType | Fully Fenced, Fenced Yard |
| LandAmenities | Park, Public Transit, Ski Area |
| LandscapeFeatures | Landscaped |
| Sewer | Sanitary Sewer |
| SizeDepth | 134 Ft ,6 In |
| SizeFrontage | 52 Ft |
| SizeIrregular | 52 X 134.5 Ft |
| SizeTotalText | 52 X 134.5 Ft |
| ZoningDescription | R1-6 |
Rooms
| Level | Type | Length | Width | Dimensions |
|---|---|---|---|---|
| Basement | Utility Room | 3.25 m | 3.33 m | 3.25 m x 3.33 m |
| Basement | Bathroom | 2.17 m | 2.24 m | 2.17 m x 2.24 m |
| Basement | Bedroom 4 | 3.98 m | 3.32 m | 3.98 m x 3.32 m |
| Basement | Family Room | 5.79 m | 6.91 m | 5.79 m x 6.91 m |
| Basement | Recreational, Games Room | 6.22 m | 3.19 m | 6.22 m x 3.19 m |
| Main Level | Bathroom | 2.48 m | 3.1 m | 2.48 m x 3.1 m |
| Main Level | Kitchen | 3.29 m | 3.16 m | 3.29 m x 3.16 m |
| Main Level | Dining Room | 3.02 m | 3.3 m | 3.02 m x 3.3 m |
| Main Level | Living Room | 5.24 m | 3.74 m | 5.24 m x 3.74 m |
| Main Level | Primary Bedroom | 4.5 m | 3.14 m | 4.5 m x 3.14 m |
| Main Level | Bedroom 2 | 2.98 m | 3.74 m | 2.98 m x 3.74 m |
| Main Level | Bedroom 3 | 3.39 m | 2.71 m | 3.39 m x 2.71 m |
| In Between | Foyer | 1.62 m | 3.18 m | 1.62 m x 3.18 m |
Utilities
| Cable | Installed |
| Sewer | Installed |
https://www.realtor.ca/real-estate/28372050/618-grand-view-avenue-london-south-south-k-south-k
Interested?
Contact us for more information


