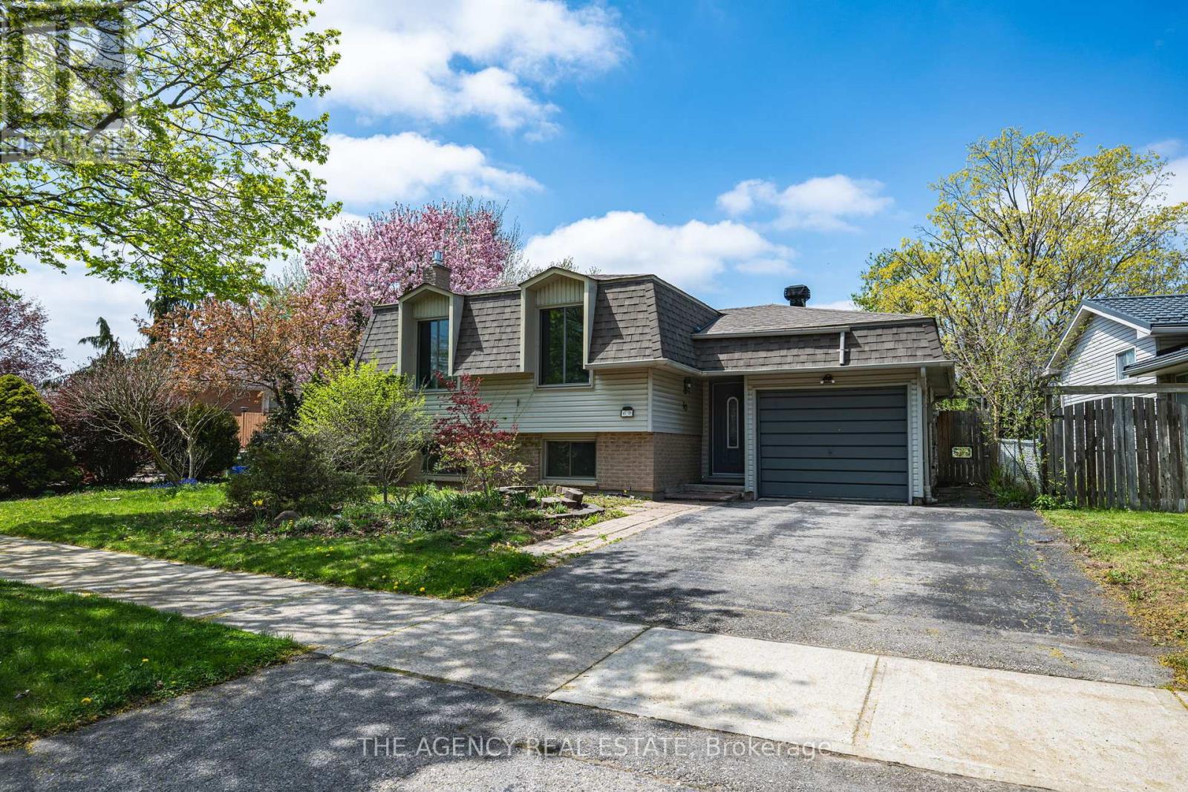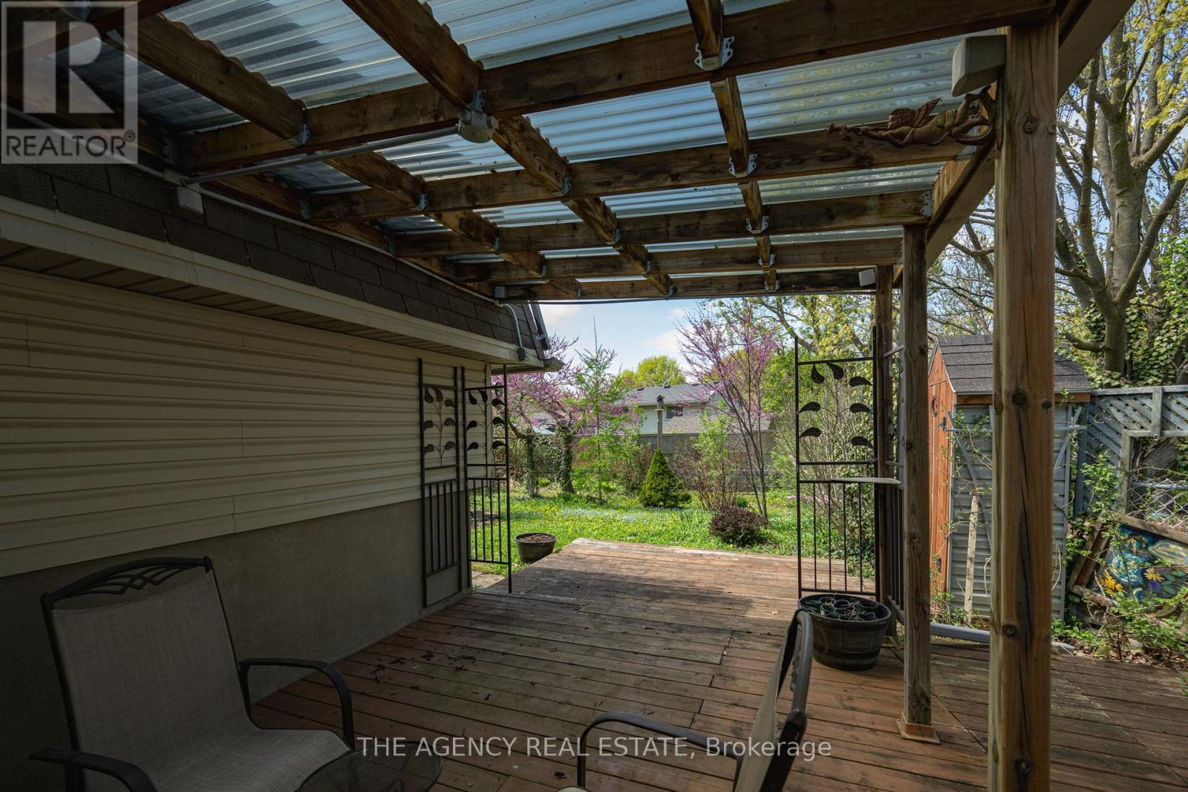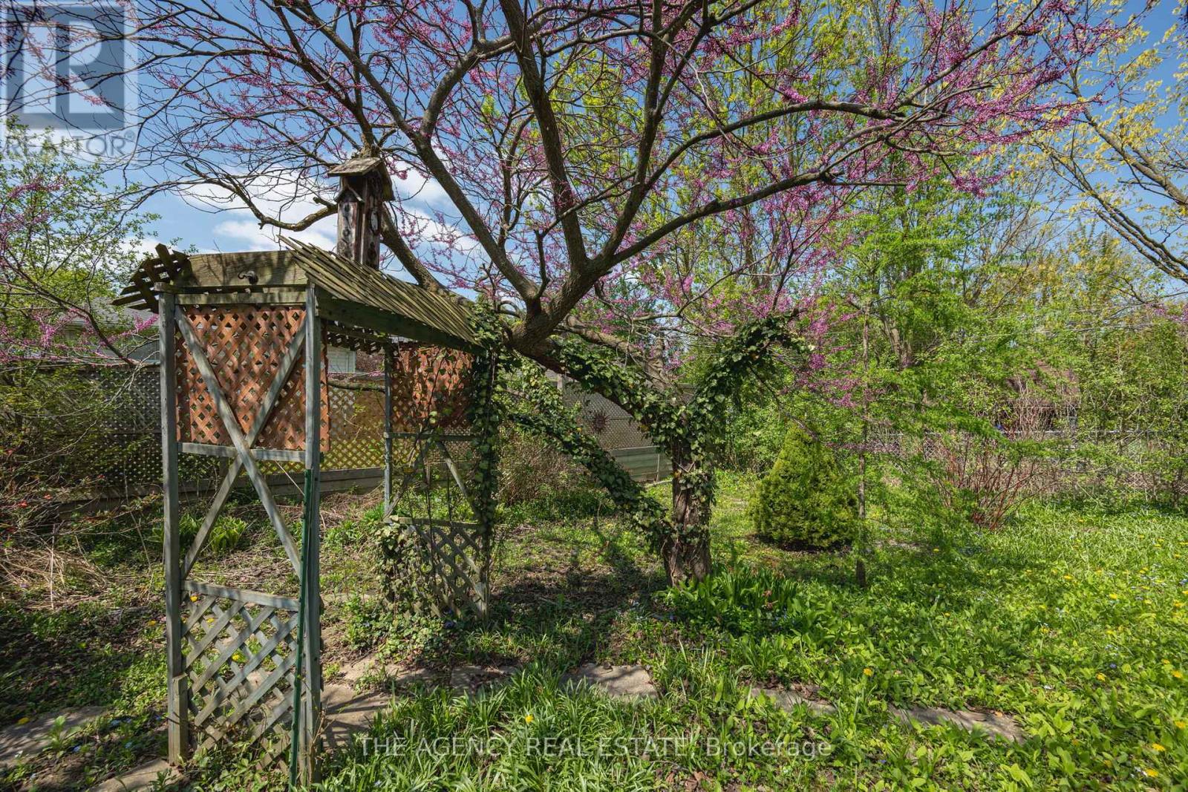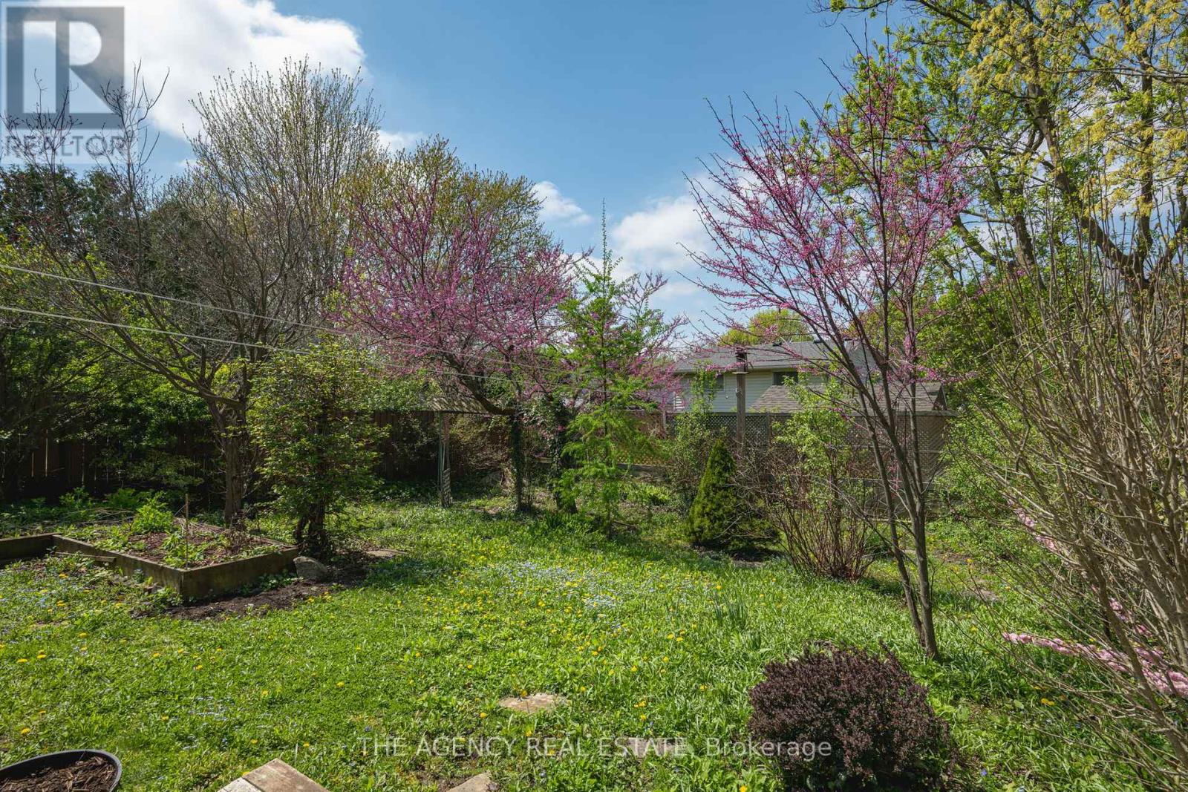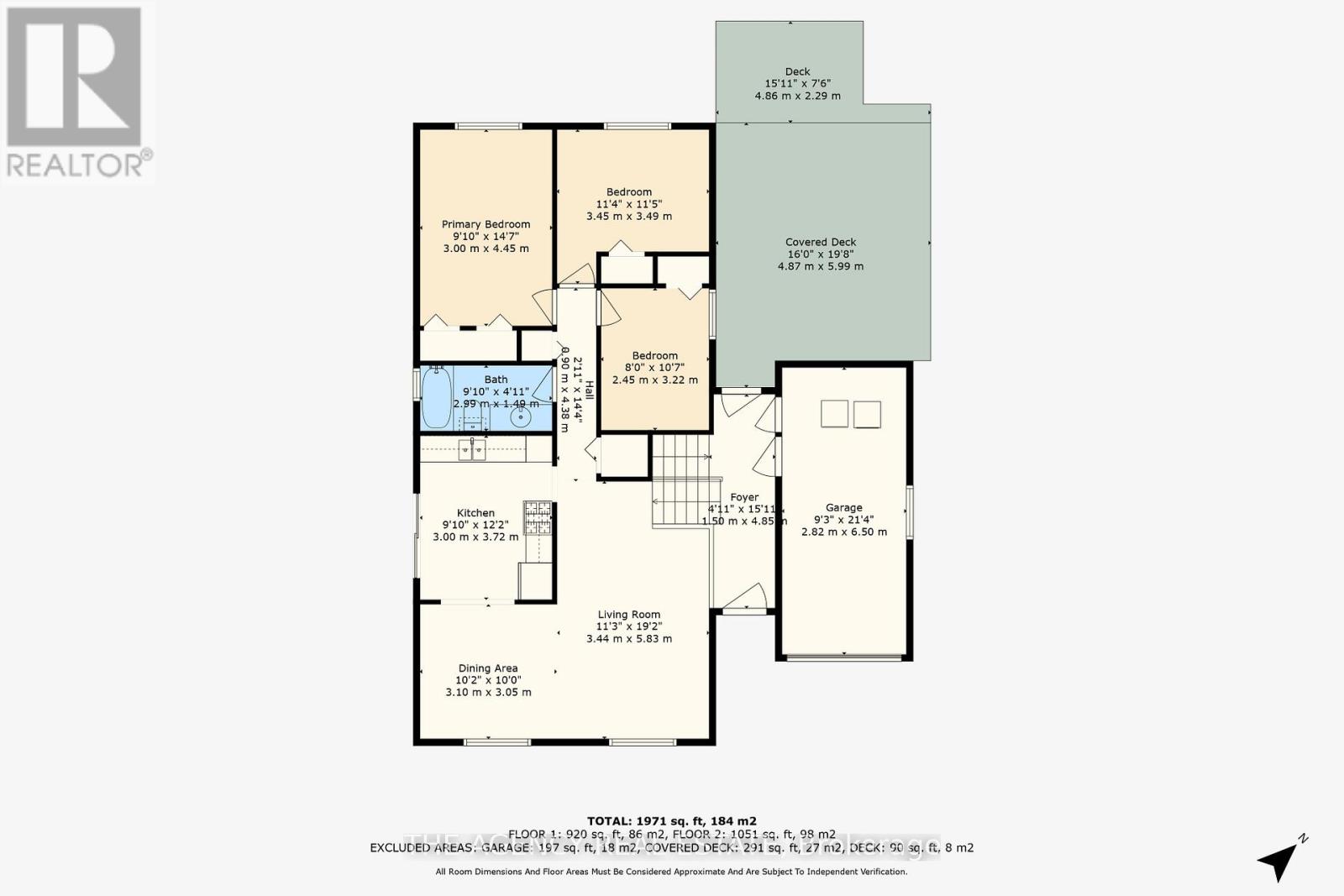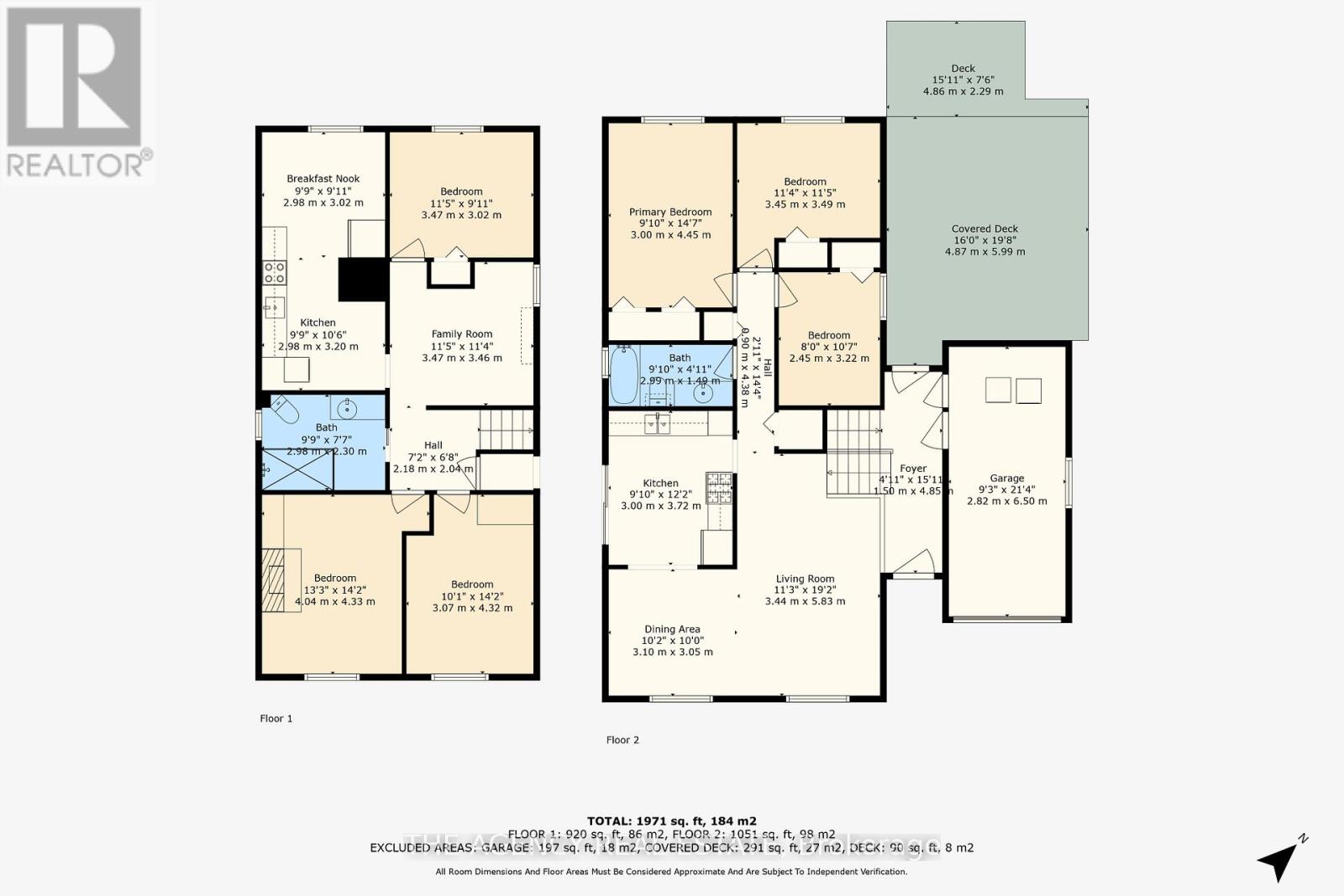6 Bedroom
2 Bathroom
700 - 1100 sqft
Raised Bungalow
Fireplace
Central Air Conditioning
Forced Air
$799,000
Welcome to 60 Brunswick Avenue, featuring 6 bedrooms, 2 kitchens, 2 bathrooms, a finished lower level, double-wide driveway and single-car garage, this home offers exceptional flexibility - ideal for multi-generational living, rental income potential, an in-law suite, or accommodating extended family. This home is nestled on a large lot with mature trees located in Medway, a lovely established neighbourhood, this home combines comfort, space and convenience. The main level boasts a bright living room, dining room, kitchen with a pantry, 3 bedrooms and a 4-piece bathroom. The lower level expands the living space with 3 additional bedrooms, 3-piece bathroom, a cozy family room, a full kitchen, and laundry. Step outside to a fenced private backyard featuring a spacious covered deck, perfect for summer BBQs, entertaining, or simply relaxing plus enjoy the added convenience of a deck right off of the kitchen. A garden shed and a larger shed provide added functionality. Additional features that enhance the homes comfort are: a smart thermostat, heated floors in the lower level bathroom, gas stove in the main level kitchen, and gas BBQ hook-up on the deck. Ideally located close to schools, parks, shopping, and everyday amenities, with a direct bus route nearby offering easy access to Western University and downtown. Come explore the space, versatility, and potential this home has to offer. (id:52600)
Property Details
|
MLS® Number
|
X12129463 |
|
Property Type
|
Single Family |
|
Community Name
|
North I |
|
AmenitiesNearBy
|
Park, Public Transit, Schools |
|
EquipmentType
|
None |
|
Features
|
Irregular Lot Size, Flat Site |
|
ParkingSpaceTotal
|
3 |
|
RentalEquipmentType
|
None |
|
Structure
|
Shed |
Building
|
BathroomTotal
|
2 |
|
BedroomsAboveGround
|
3 |
|
BedroomsBelowGround
|
3 |
|
BedroomsTotal
|
6 |
|
Age
|
31 To 50 Years |
|
Amenities
|
Fireplace(s) |
|
Appliances
|
Water Meter, Water Heater, Dishwasher, Dryer, Microwave, Hood Fan, Two Stoves, Washer, Window Coverings, Two Refrigerators |
|
ArchitecturalStyle
|
Raised Bungalow |
|
BasementDevelopment
|
Finished |
|
BasementType
|
N/a (finished) |
|
ConstructionStyleAttachment
|
Detached |
|
CoolingType
|
Central Air Conditioning |
|
ExteriorFinish
|
Brick, Vinyl Siding |
|
FireplacePresent
|
Yes |
|
FireplaceTotal
|
1 |
|
FoundationType
|
Poured Concrete |
|
HeatingFuel
|
Natural Gas |
|
HeatingType
|
Forced Air |
|
StoriesTotal
|
1 |
|
SizeInterior
|
700 - 1100 Sqft |
|
Type
|
House |
|
UtilityWater
|
Municipal Water |
Parking
Land
|
Acreage
|
No |
|
FenceType
|
Fully Fenced, Fenced Yard |
|
LandAmenities
|
Park, Public Transit, Schools |
|
Sewer
|
Sanitary Sewer |
|
SizeDepth
|
108 Ft ,9 In |
|
SizeFrontage
|
59 Ft ,1 In |
|
SizeIrregular
|
59.1 X 108.8 Ft |
|
SizeTotalText
|
59.1 X 108.8 Ft|under 1/2 Acre |
|
ZoningDescription
|
R1-06 |
Rooms
| Level |
Type |
Length |
Width |
Dimensions |
|
Lower Level |
Eating Area |
2.98 m |
3.02 m |
2.98 m x 3.02 m |
|
Lower Level |
Bedroom |
4.04 m |
4.33 m |
4.04 m x 4.33 m |
|
Lower Level |
Bedroom |
3.07 m |
4.32 m |
3.07 m x 4.32 m |
|
Lower Level |
Bedroom |
3.47 m |
3.02 m |
3.47 m x 3.02 m |
|
Lower Level |
Bathroom |
2.98 m |
2.3 m |
2.98 m x 2.3 m |
|
Lower Level |
Family Room |
3.47 m |
3.46 m |
3.47 m x 3.46 m |
|
Lower Level |
Kitchen |
2.98 m |
3.2 m |
2.98 m x 3.2 m |
|
Main Level |
Foyer |
1.5 m |
4.85 m |
1.5 m x 4.85 m |
|
Main Level |
Living Room |
3.44 m |
5.83 m |
3.44 m x 5.83 m |
|
Main Level |
Dining Room |
3.1 m |
3.05 m |
3.1 m x 3.05 m |
|
Main Level |
Kitchen |
3 m |
3.72 m |
3 m x 3.72 m |
|
Main Level |
Primary Bedroom |
3 m |
4.45 m |
3 m x 4.45 m |
|
Main Level |
Bedroom |
3.45 m |
3.49 m |
3.45 m x 3.49 m |
|
Main Level |
Bedroom |
2.45 m |
3.22 m |
2.45 m x 3.22 m |
|
Main Level |
Bathroom |
2.99 m |
1.49 m |
2.99 m x 1.49 m |
Utilities
|
Cable
|
Installed |
|
Sewer
|
Installed |
https://www.realtor.ca/real-estate/28271597/60-brunswick-avenue-london-north-north-i-north-i
