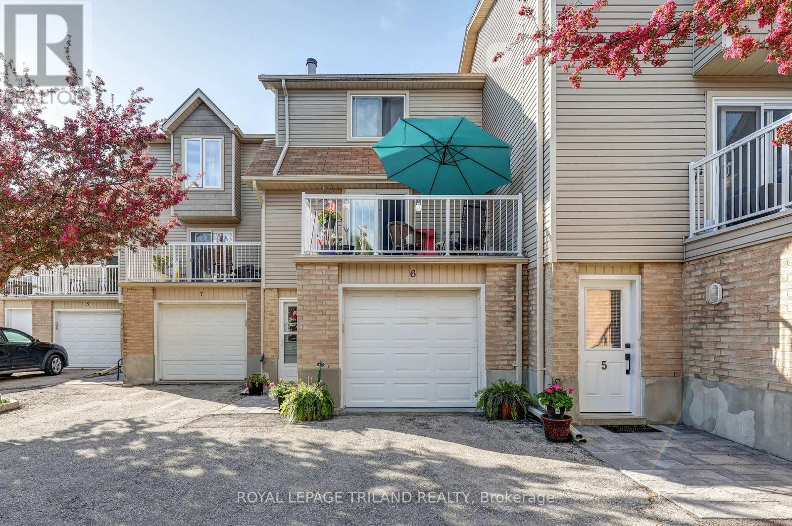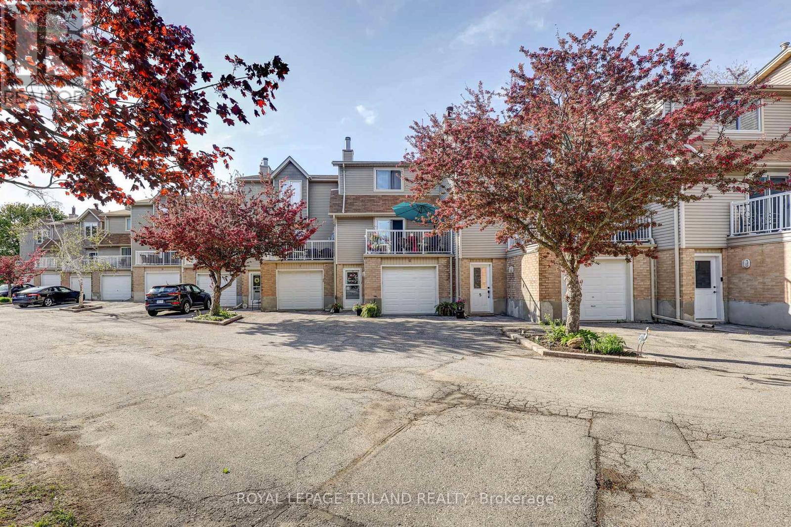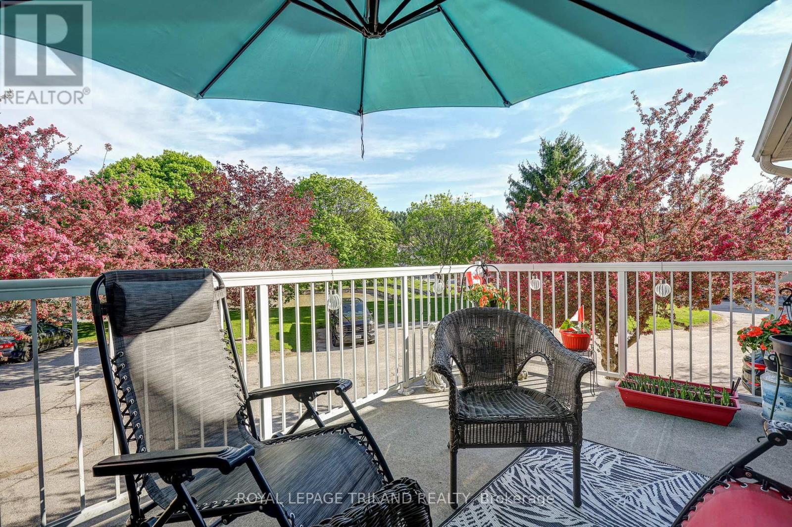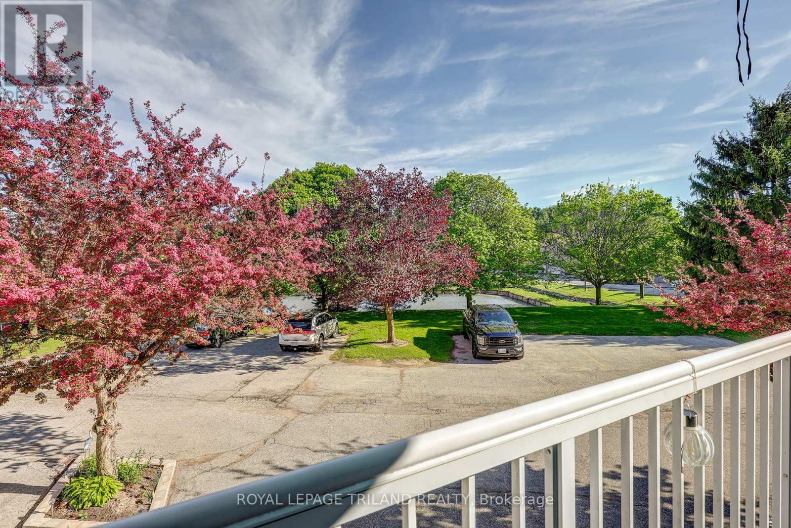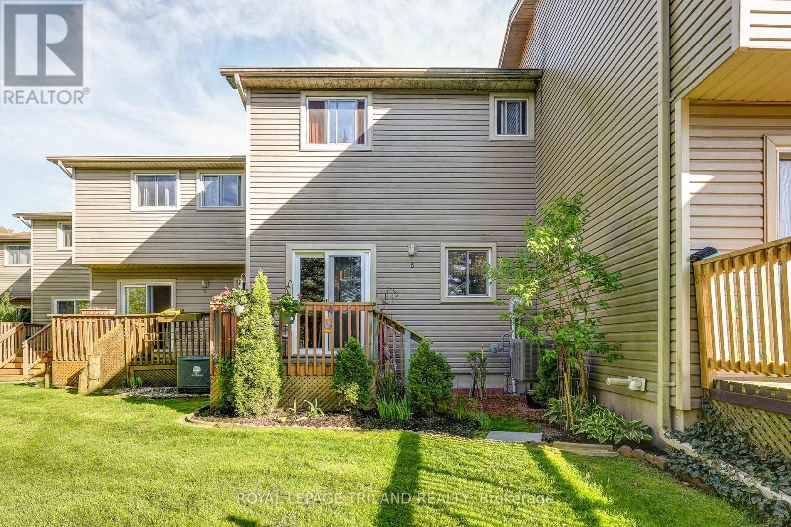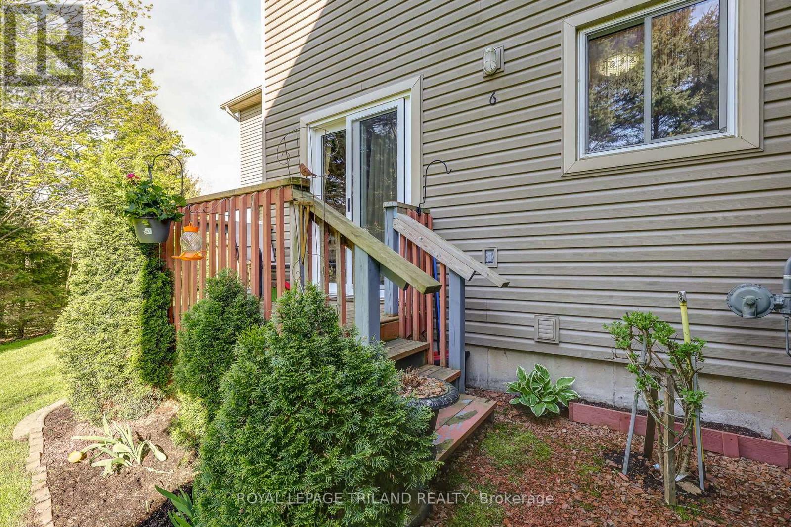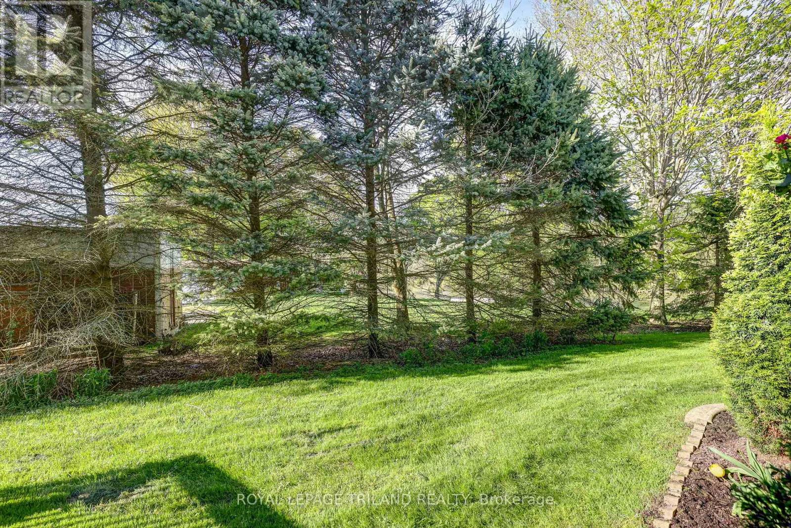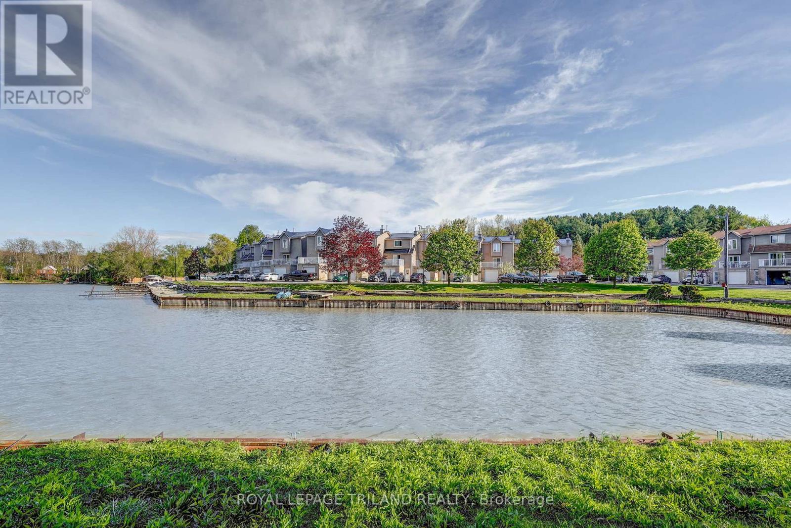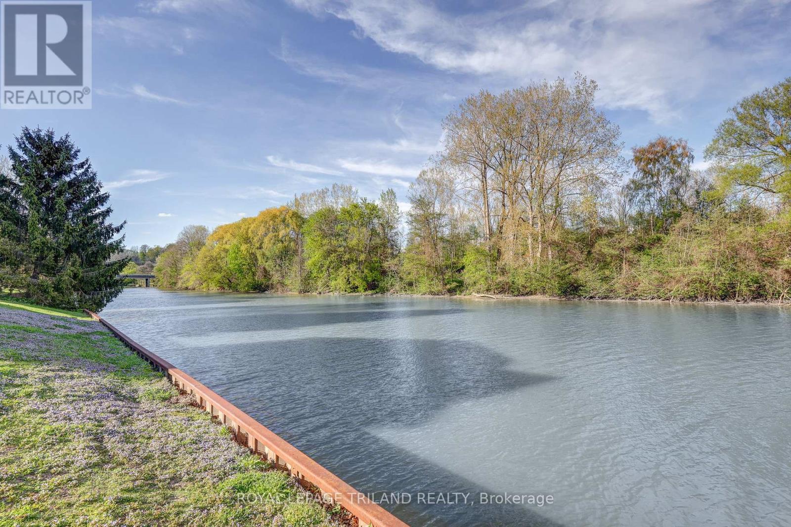6 - 301 Carlow Road Central Elgin, Ontario N5L 1B7
$479,900Maintenance, Insurance, Parking
$547.15 Monthly
Maintenance, Insurance, Parking
$547.15 MonthlyEscape to this Beautifully Updated and Maintained 2 Bedroom 2 Bathroom Condo in Gorgeous Port Stanley near Beaches, Restaurants, School, Pool, Shopping, Golf and Much More. The Spacious Front Deck with Scenic, Panoramic Views of the Marina and Natural Wildlife sits above the convenient Private Driveway with Attached Garage leading directly into the Laundry area and Bright Foyer. The Kitchen with Eat In Dining Area is Bright and Finished with Granite Countertops, Stainless Steel Appliances and the Second Private Deck with Access to the Rear of the Home. The First 2 Piece Bathroom is Tastefully Updated with Granite as is the Upstairs 4 Piece Bathroom. Each Room is Meticulously Decorated and Pride of Ownership is Evident throughout. The Living Room is Bright, has a Gas Fireplace and Leads out to the Front Deck through Sliding Doors. Upstairs you will find the Oversized Primary Bedroom with Walk-in Closet, the 2nd Bathroom and the Perfectly sized Guest Bedroom. Plenty of Guest Parking at the End of your Private Driveway, Ideal for Visitors and Family. (id:52600)
Property Details
| MLS® Number | X12159450 |
| Property Type | Single Family |
| Community Name | Rural Central Elgin |
| AmenitiesNearBy | Beach, Marina, Park, Public Transit, Schools |
| CommunityFeatures | Pet Restrictions |
| EquipmentType | Water Heater |
| Features | Irregular Lot Size, Balcony, In Suite Laundry |
| ParkingSpaceTotal | 2 |
| RentalEquipmentType | Water Heater |
| Structure | Deck, Patio(s) |
Building
| BathroomTotal | 3 |
| BedroomsAboveGround | 2 |
| BedroomsTotal | 2 |
| Age | 31 To 50 Years |
| Amenities | Fireplace(s) |
| Appliances | Garage Door Opener Remote(s), Water Heater, Dishwasher, Dryer, Stove, Washer, Refrigerator |
| BasementDevelopment | Partially Finished |
| BasementFeatures | Walk Out |
| BasementType | N/a (partially Finished) |
| CoolingType | Central Air Conditioning |
| ExteriorFinish | Brick |
| FireplacePresent | Yes |
| HalfBathTotal | 1 |
| HeatingFuel | Natural Gas |
| HeatingType | Forced Air |
| StoriesTotal | 3 |
| SizeInterior | 1200 - 1399 Sqft |
| Type | Row / Townhouse |
Parking
| Attached Garage | |
| Garage |
Land
| Acreage | No |
| LandAmenities | Beach, Marina, Park, Public Transit, Schools |
| ZoningDescription | R1-20 |
Rooms
| Level | Type | Length | Width | Dimensions |
|---|---|---|---|---|
| Second Level | Bedroom | 3.59 m | 3.48 m | 3.59 m x 3.48 m |
| Second Level | Bathroom | 1.51 m | 3.51 m | 1.51 m x 3.51 m |
| Second Level | Primary Bedroom | 5.2 m | 3.23 m | 5.2 m x 3.23 m |
| Lower Level | Utility Room | 5.2 m | 4.06 m | 5.2 m x 4.06 m |
| Lower Level | Foyer | 1.33 m | 5.18 m | 1.33 m x 5.18 m |
| Ground Level | Kitchen | 2.94 m | 3.49 m | 2.94 m x 3.49 m |
| Ground Level | Living Room | 5.2 m | 3.95 m | 5.2 m x 3.95 m |
| Ground Level | Bathroom | 1.76 m | 2.03 m | 1.76 m x 2.03 m |
https://www.realtor.ca/real-estate/28336159/6-301-carlow-road-central-elgin-rural-central-elgin
Interested?
Contact us for more information
