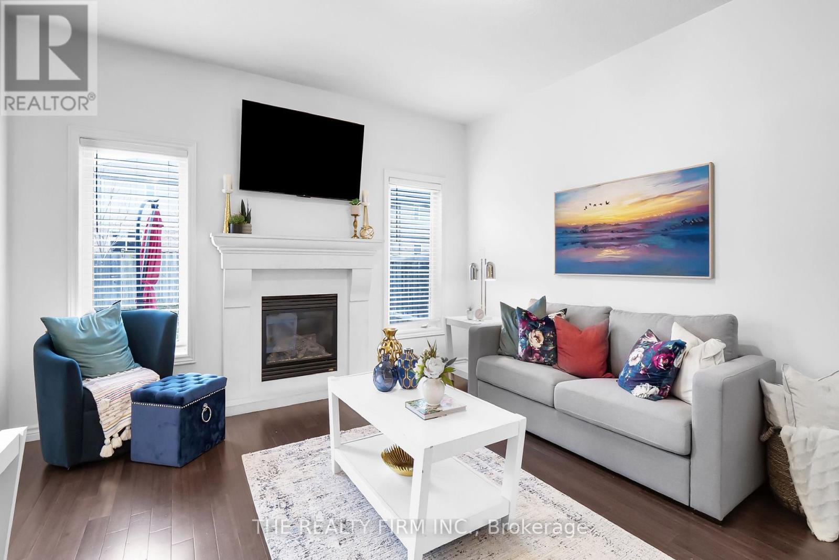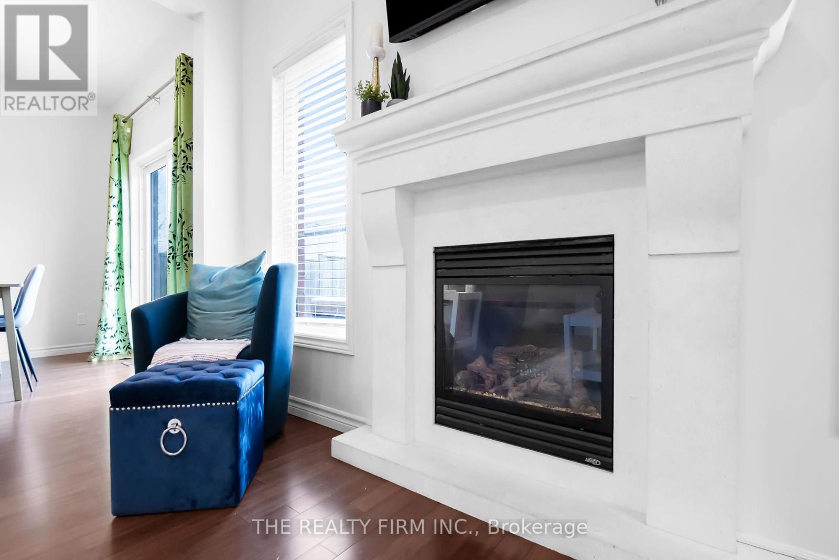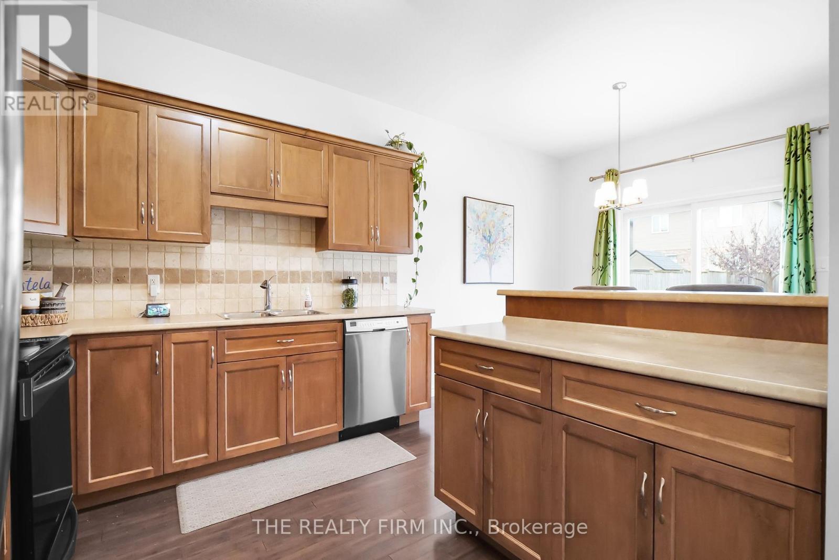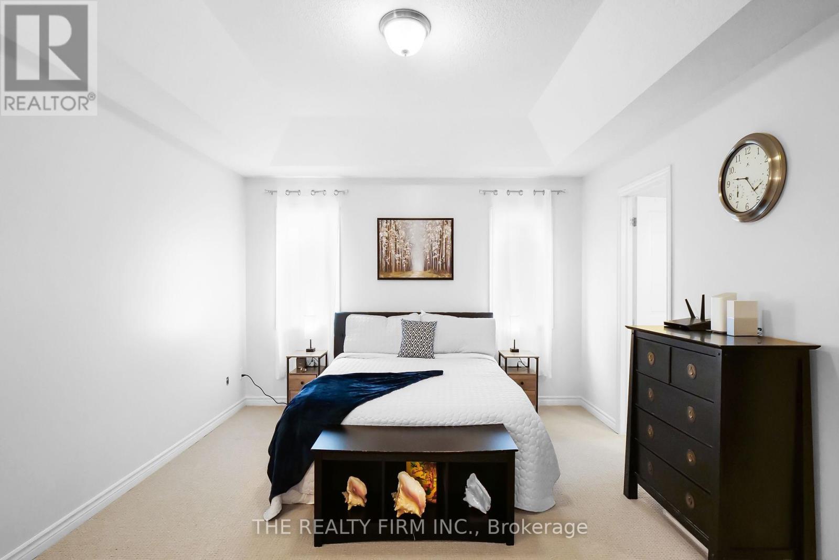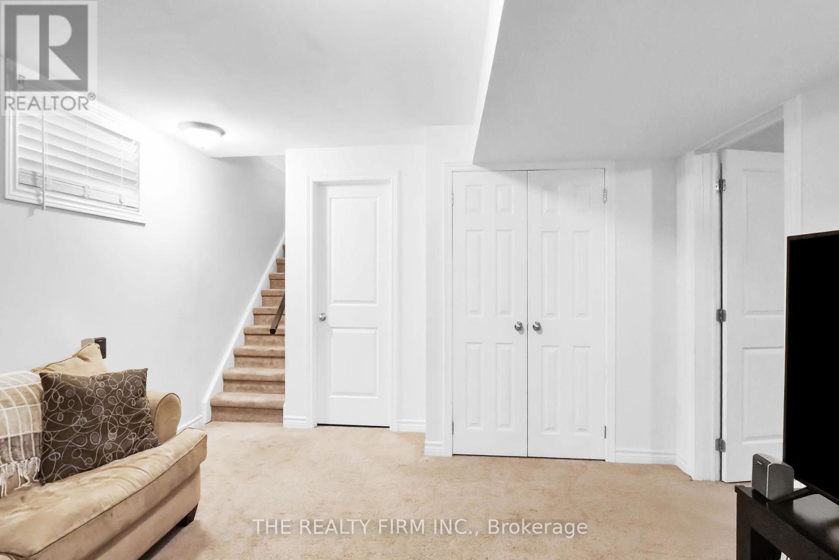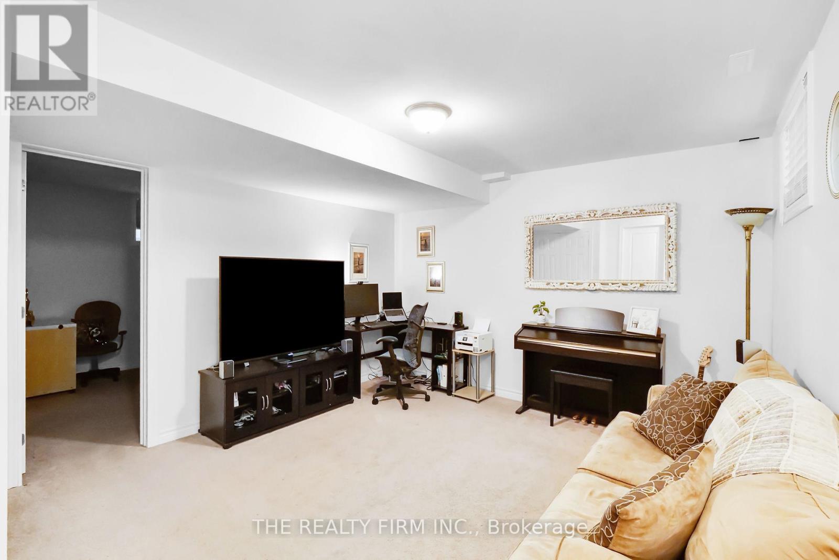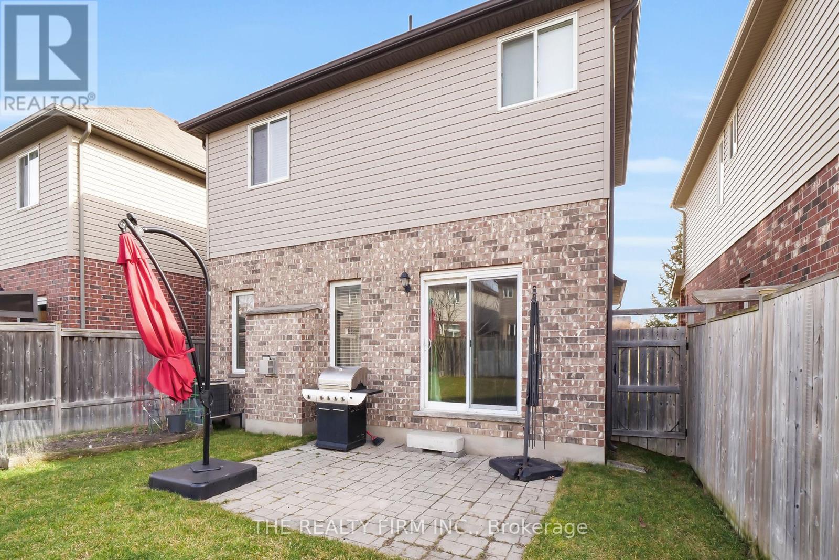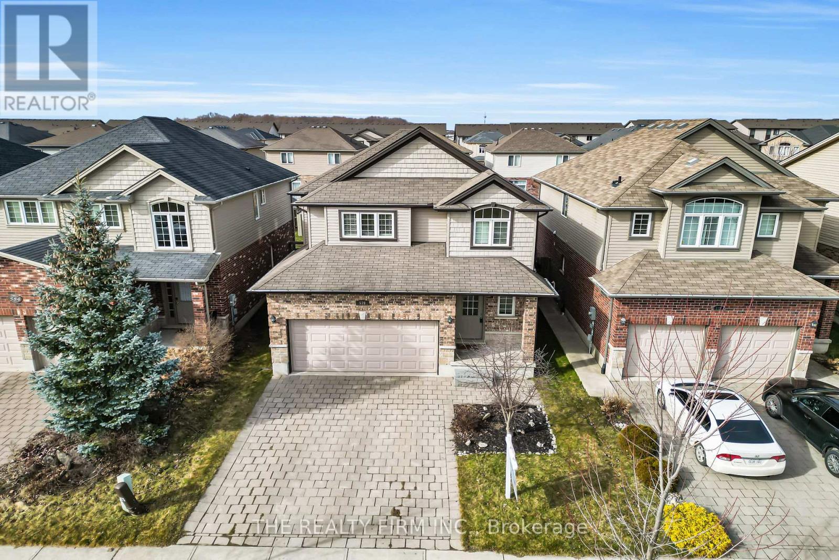4 Bedroom
3 Bathroom
Fireplace
Central Air Conditioning
Forced Air
$734,900
Hyde Park Gem. This 4 bedroom 3 bathroom home boasts a prime location directly across from Blackacres Park, offering a perfect blend of open spaces and urban amenities. Walk into the home and find a living room that is a bright inviting space, featuring a gas fireplace and hardwood flooring throughout the main floor. The kitchen boasts an eating area, breakfast bar, a ceramic tile backsplash with modern stainless steel appliances. Upstairs is adorned with new broadloom throughout, three spacious bedrooms, a convenient laundry area, and a master suite that includes a walk-in closet and a luxury ensuite with a corner soaker tub and a walk-in glass and tile shower. The lower level offers additional living space with a well-appointed family room, a fourth bedroom, and ample storage. A rough-in for another bathroom provides the flexibility to further customize this space to suit your needs. The home has been painted throughout. Outside you have a patio conveniently located right off the kitchen via patio doors. This overlooks a fully fenced good sized yard ready for kids activities, gardening or a future pool. With shopping, schools, and parks just a short walk away, this residence offers the utmost convenience for a vibrant and active lifestyle. (id:52600)
Property Details
|
MLS® Number
|
X10884886 |
|
Property Type
|
Single Family |
|
Community Name
|
North E |
|
EquipmentType
|
Water Heater - Electric |
|
ParkingSpaceTotal
|
4 |
|
RentalEquipmentType
|
Water Heater - Electric |
Building
|
BathroomTotal
|
3 |
|
BedroomsAboveGround
|
3 |
|
BedroomsBelowGround
|
1 |
|
BedroomsTotal
|
4 |
|
Amenities
|
Fireplace(s) |
|
Appliances
|
Garage Door Opener Remote(s), Dishwasher, Dryer, Garage Door Opener, Refrigerator, Stove, Washer |
|
BasementDevelopment
|
Finished |
|
BasementType
|
N/a (finished) |
|
ConstructionStyleAttachment
|
Detached |
|
CoolingType
|
Central Air Conditioning |
|
ExteriorFinish
|
Brick, Vinyl Siding |
|
FireplacePresent
|
Yes |
|
FireplaceTotal
|
1 |
|
FoundationType
|
Concrete |
|
HalfBathTotal
|
1 |
|
HeatingFuel
|
Natural Gas |
|
HeatingType
|
Forced Air |
|
StoriesTotal
|
2 |
|
Type
|
House |
|
UtilityWater
|
Municipal Water |
Parking
Land
|
Acreage
|
No |
|
Sewer
|
Sanitary Sewer |
|
SizeDepth
|
109 Ft ,4 In |
|
SizeFrontage
|
36 Ft ,4 In |
|
SizeIrregular
|
36.38 X 109.36 Ft |
|
SizeTotalText
|
36.38 X 109.36 Ft |
Rooms
| Level |
Type |
Length |
Width |
Dimensions |
|
Second Level |
Bedroom |
4.48 m |
4.11 m |
4.48 m x 4.11 m |
|
Second Level |
Bedroom 2 |
4.05 m |
3.08 m |
4.05 m x 3.08 m |
|
Second Level |
Bedroom 3 |
3.6 m |
2.78 m |
3.6 m x 2.78 m |
|
Lower Level |
Family Room |
4.91 m |
4.69 m |
4.91 m x 4.69 m |
|
Lower Level |
Bedroom 4 |
4.36 m |
3.44 m |
4.36 m x 3.44 m |
|
Main Level |
Living Room |
5.03 m |
4.69 m |
5.03 m x 4.69 m |
|
Main Level |
Kitchen |
3.63 m |
3.08 m |
3.63 m x 3.08 m |
|
Main Level |
Eating Area |
3.63 m |
3.08 m |
3.63 m x 3.08 m |
https://www.realtor.ca/real-estate/27681419/578-blackacres-boulevard-london-north-e







