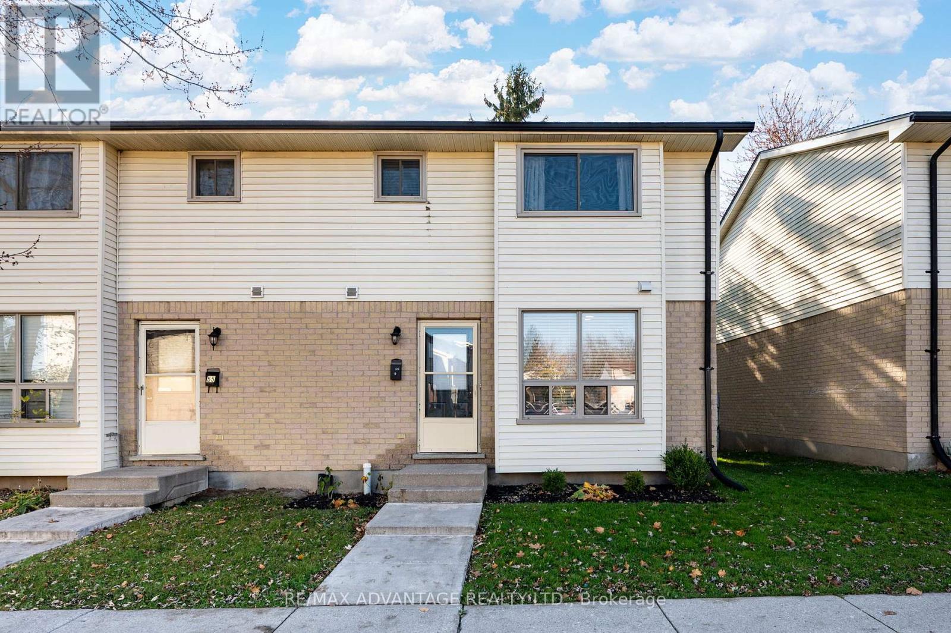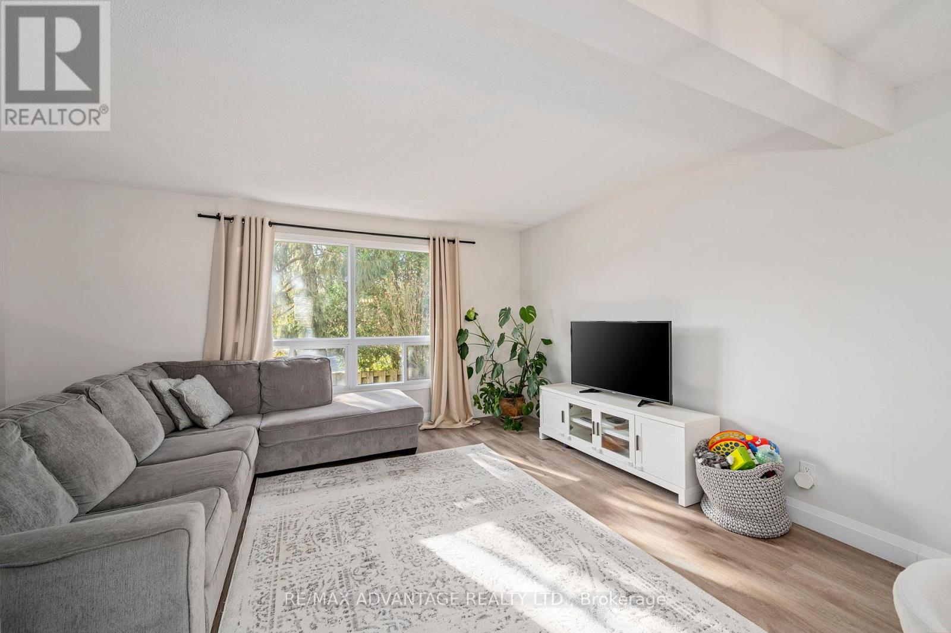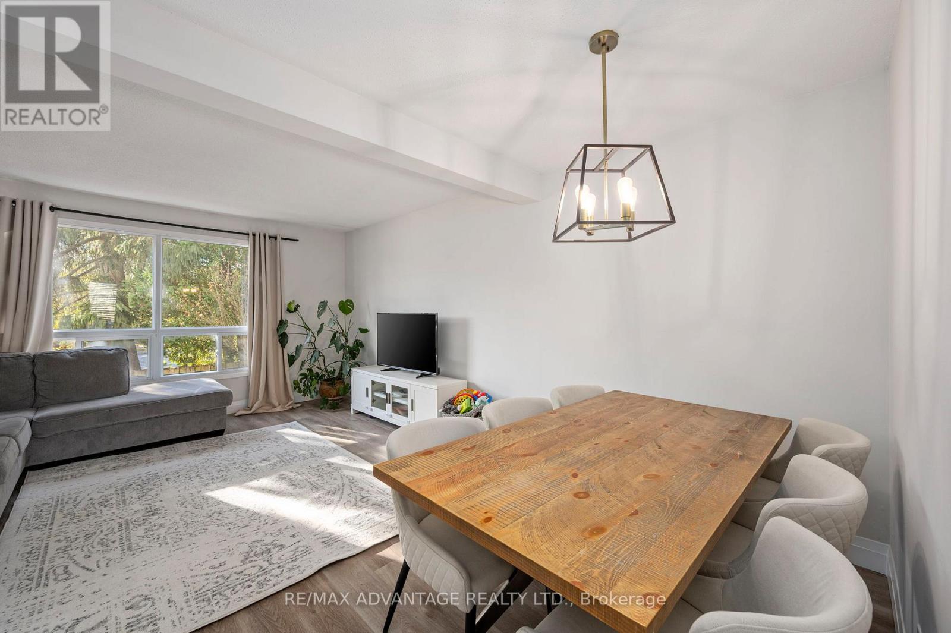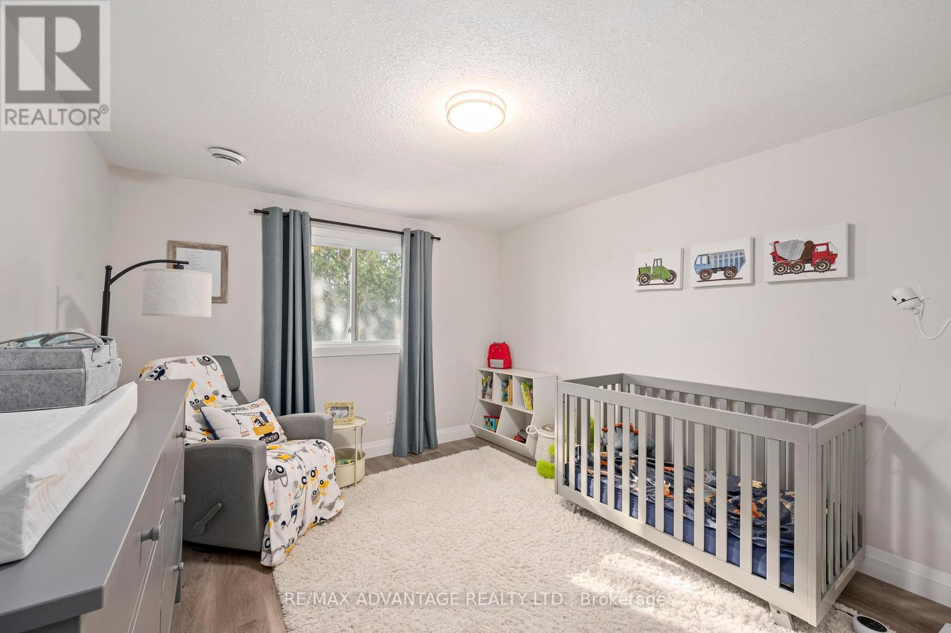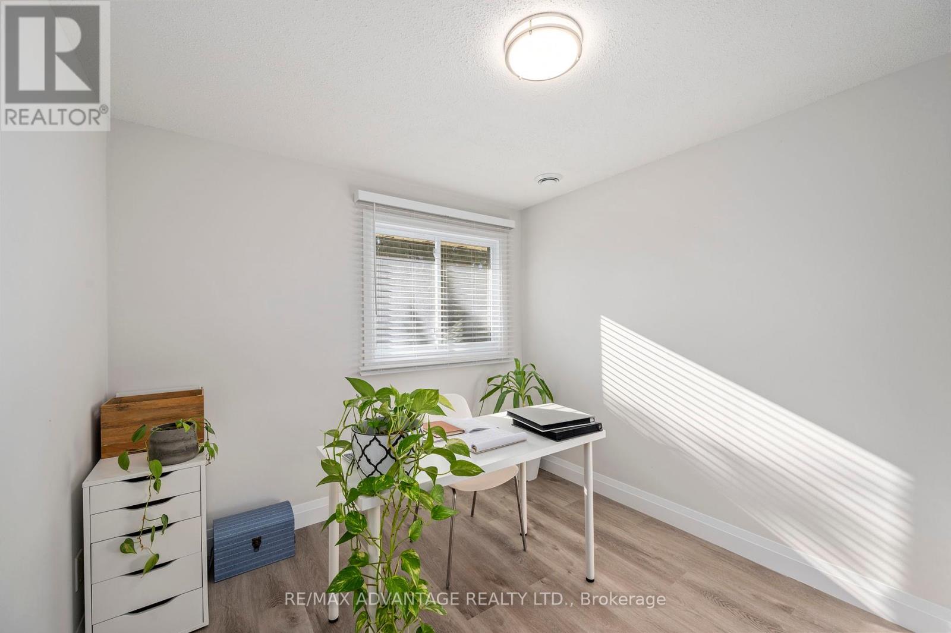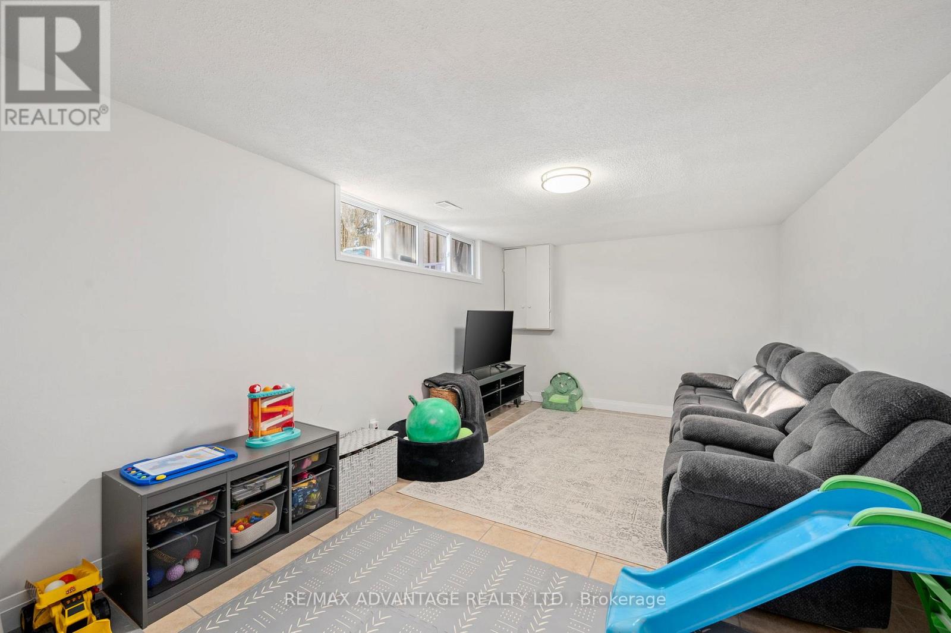56 - 135 Belmont Drive London, Ontario N6J 4J3
3 Bedroom
2 Bathroom
1199.9898 - 1398.9887 sqft
Central Air Conditioning
Forced Air
$2,550 Monthly
Fully renovated end unit townhouse is available for lease. This beautiful home features 3 generous sized bedrooms, a 4pc bath upstairs and an additional 2pc conveniently located on the main level. The kitchen has been updated with high end white cabinetry, newer stainless steel appliances and quartz countertops. Family/living room and a dining area. The lower level has an additional living space and a large laundry/storage room. Walking to shops, restaurants, public transit and a short drive to LHSC, all amenities and more. Dont miss your chance to call this place home! (id:52600)
Property Details
| MLS® Number | X10424206 |
| Property Type | Single Family |
| Community Name | South O |
| CommunityFeatures | Pet Restrictions |
| Features | In Suite Laundry |
| ParkingSpaceTotal | 1 |
Building
| BathroomTotal | 2 |
| BedroomsAboveGround | 3 |
| BedroomsTotal | 3 |
| BasementDevelopment | Partially Finished |
| BasementType | N/a (partially Finished) |
| CoolingType | Central Air Conditioning |
| ExteriorFinish | Brick |
| HalfBathTotal | 1 |
| HeatingFuel | Natural Gas |
| HeatingType | Forced Air |
| StoriesTotal | 2 |
| SizeInterior | 1199.9898 - 1398.9887 Sqft |
| Type | Row / Townhouse |
Land
| Acreage | No |
Rooms
| Level | Type | Length | Width | Dimensions |
|---|---|---|---|---|
| Second Level | Primary Bedroom | 4.07 m | 4.5 m | 4.07 m x 4.5 m |
| Second Level | Bedroom | 4.08 m | 4.05 m | 4.08 m x 4.05 m |
| Second Level | Bedroom | 2.75 m | 2.91 m | 2.75 m x 2.91 m |
| Second Level | Bathroom | 2.26 m | 1.51 m | 2.26 m x 1.51 m |
| Lower Level | Other | 6.1 m | 5.39 m | 6.1 m x 5.39 m |
| Lower Level | Recreational, Games Room | 6.1 m | 3.55 m | 6.1 m x 3.55 m |
| Main Level | Foyer | 1.21 m | 3.54 m | 1.21 m x 3.54 m |
| Main Level | Living Room | 4.88 m | 3.53 m | 4.88 m x 3.53 m |
| Main Level | Dining Room | 3.27 m | 2.18 m | 3.27 m x 2.18 m |
| Main Level | Kitchen | 3.27 m | 3.54 m | 3.27 m x 3.54 m |
| Main Level | Bathroom | 1.42 m | 1.59 m | 1.42 m x 1.59 m |
https://www.realtor.ca/real-estate/27650341/56-135-belmont-drive-london-south-o
Interested?
Contact us for more information
