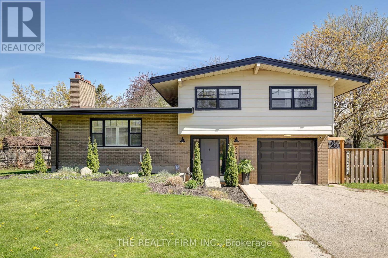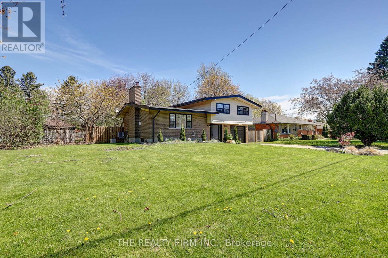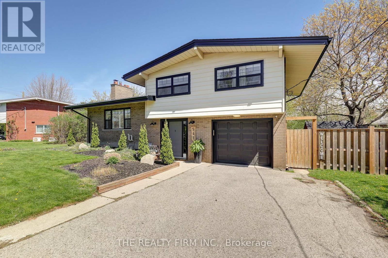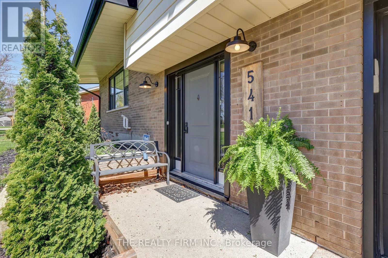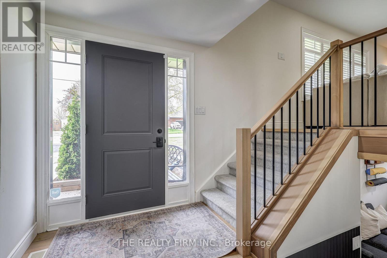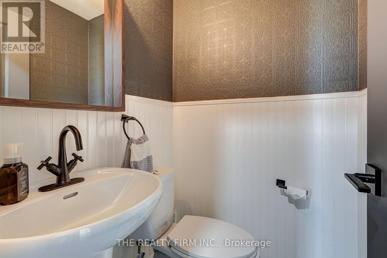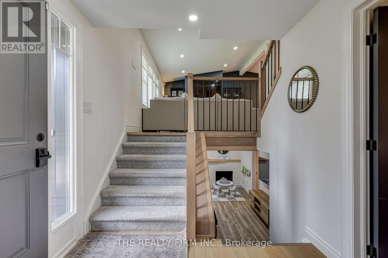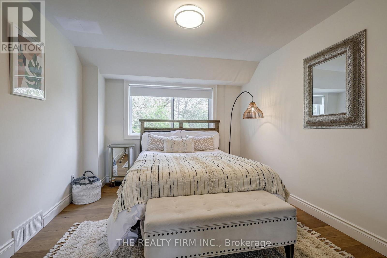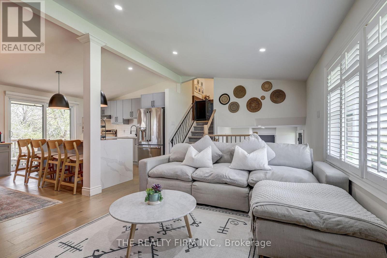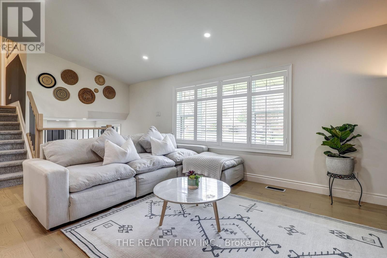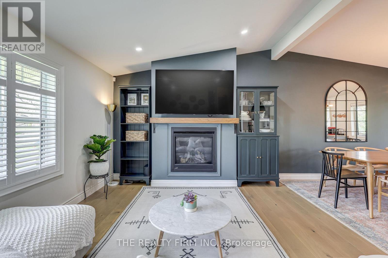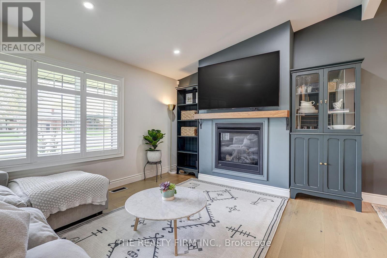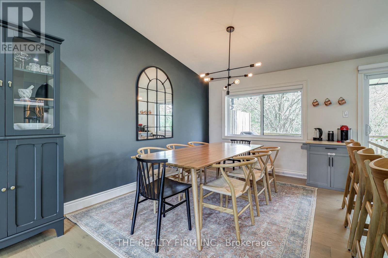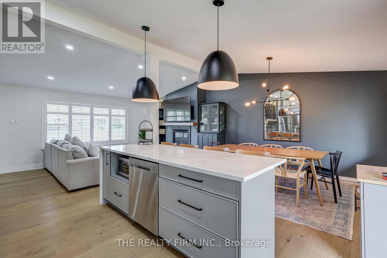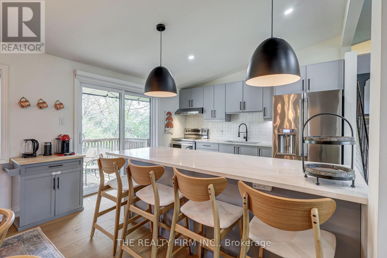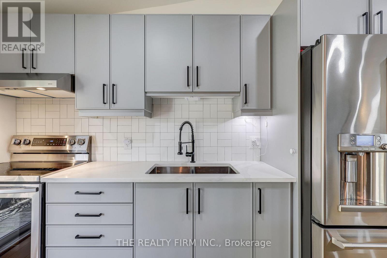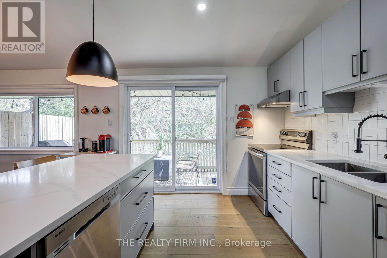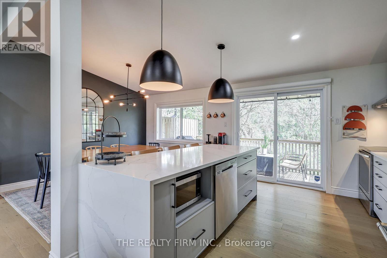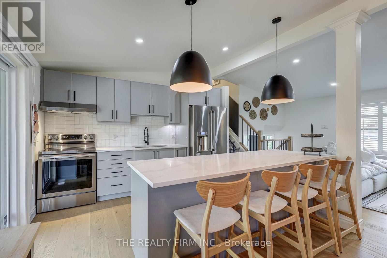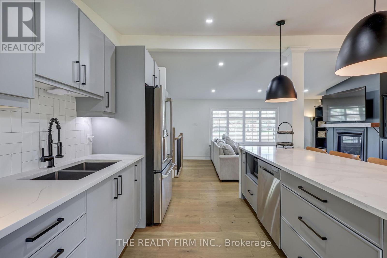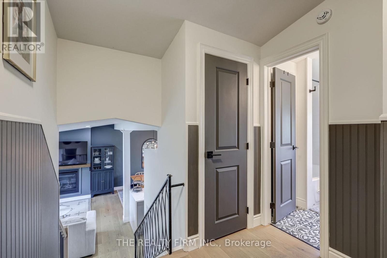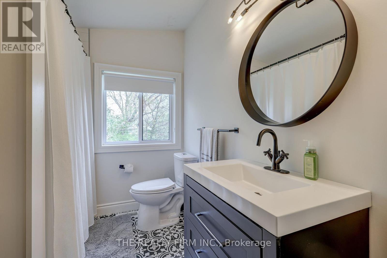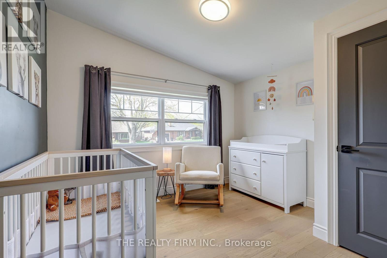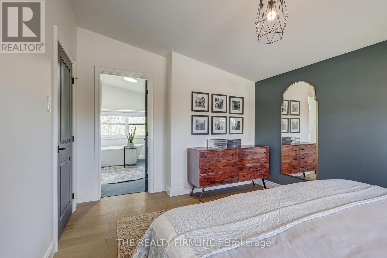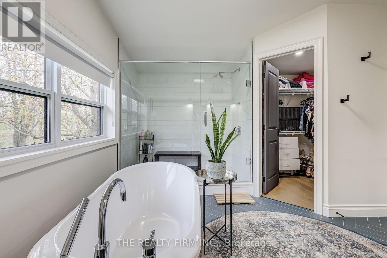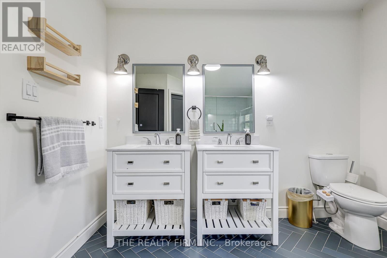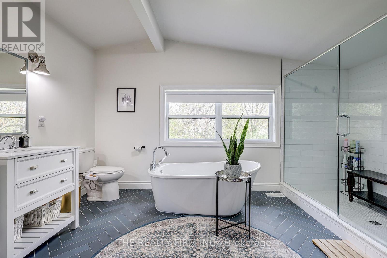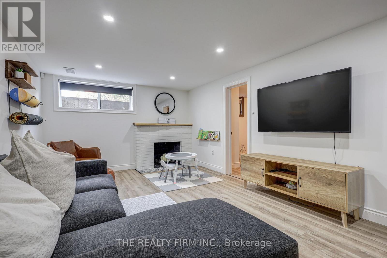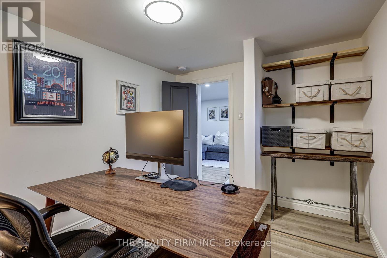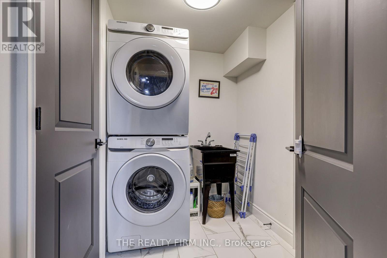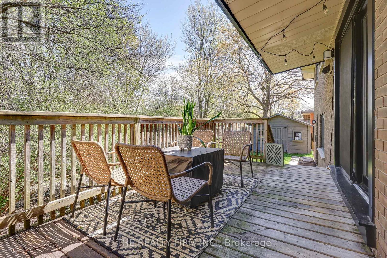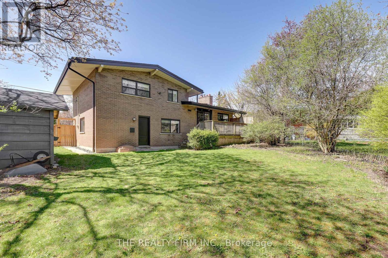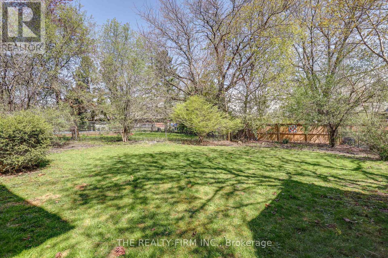4 Bedroom
3 Bathroom
1100 - 1500 sqft
Fireplace
Central Air Conditioning
Forced Air
$794,900
Welcome home to 541 Cypress Ave! Enjoy premium sought after location in Oakride Acres, close to top tier school, shopping amenities and walking trails. Fully updated split level home offers 3+1 beds and 2.5 bathrooms (including stunning primary ensuite). Simply move in and enjoy. Set on a generous pie shaped lot, with updated fencing surrounded by mature trees this one has it all. Open concept design with vaulted ceiling in main floor , ideal for entertaining or keeping an eye on little ones, complete with cozy fireplace. Basement has additional family living and bedroom (or perfect WFH option). Truly a must see and ready for a new family to call home! Call today to book your private showing. (id:52600)
Property Details
|
MLS® Number
|
X12132833 |
|
Property Type
|
Single Family |
|
Community Name
|
North M |
|
ParkingSpaceTotal
|
5 |
Building
|
BathroomTotal
|
3 |
|
BedroomsAboveGround
|
3 |
|
BedroomsBelowGround
|
1 |
|
BedroomsTotal
|
4 |
|
Amenities
|
Fireplace(s) |
|
Appliances
|
Garage Door Opener Remote(s) |
|
BasementDevelopment
|
Finished |
|
BasementType
|
N/a (finished) |
|
ConstructionStyleAttachment
|
Detached |
|
ConstructionStyleSplitLevel
|
Sidesplit |
|
CoolingType
|
Central Air Conditioning |
|
ExteriorFinish
|
Vinyl Siding, Brick |
|
FireplacePresent
|
Yes |
|
FireplaceTotal
|
1 |
|
FoundationType
|
Poured Concrete |
|
HalfBathTotal
|
1 |
|
HeatingFuel
|
Natural Gas |
|
HeatingType
|
Forced Air |
|
SizeInterior
|
1100 - 1500 Sqft |
|
Type
|
House |
|
UtilityWater
|
Municipal Water |
Parking
Land
|
Acreage
|
No |
|
Sewer
|
Sanitary Sewer |
|
SizeDepth
|
160 Ft ,8 In |
|
SizeFrontage
|
130 Ft ,6 In |
|
SizeIrregular
|
130.5 X 160.7 Ft |
|
SizeTotalText
|
130.5 X 160.7 Ft |
Rooms
| Level |
Type |
Length |
Width |
Dimensions |
|
Second Level |
Bathroom |
2.52 m |
1.96 m |
2.52 m x 1.96 m |
|
Second Level |
Bedroom 2 |
3.32 m |
3.2 m |
3.32 m x 3.2 m |
|
Second Level |
Primary Bedroom |
4.63 m |
3.35 m |
4.63 m x 3.35 m |
|
Second Level |
Bathroom |
4.59 m |
3.57 m |
4.59 m x 3.57 m |
|
Basement |
Bedroom |
3.34 m |
2.71 m |
3.34 m x 2.71 m |
|
Basement |
Laundry Room |
2.38 m |
1.76 m |
2.38 m x 1.76 m |
|
Basement |
Family Room |
5.9 m |
3.39 m |
5.9 m x 3.39 m |
|
Main Level |
Bathroom |
1.21 m |
1.17 m |
1.21 m x 1.17 m |
|
Main Level |
Bedroom 3 |
4.68 m |
2.99 m |
4.68 m x 2.99 m |
|
Main Level |
Dining Room |
3.76 m |
2.79 m |
3.76 m x 2.79 m |
|
Main Level |
Kitchen |
3.77 m |
3.42 m |
3.77 m x 3.42 m |
|
Main Level |
Living Room |
5.22 m |
3.39 m |
5.22 m x 3.39 m |
https://www.realtor.ca/real-estate/28279039/541-cypress-avenue-london-north-north-m-north-m
