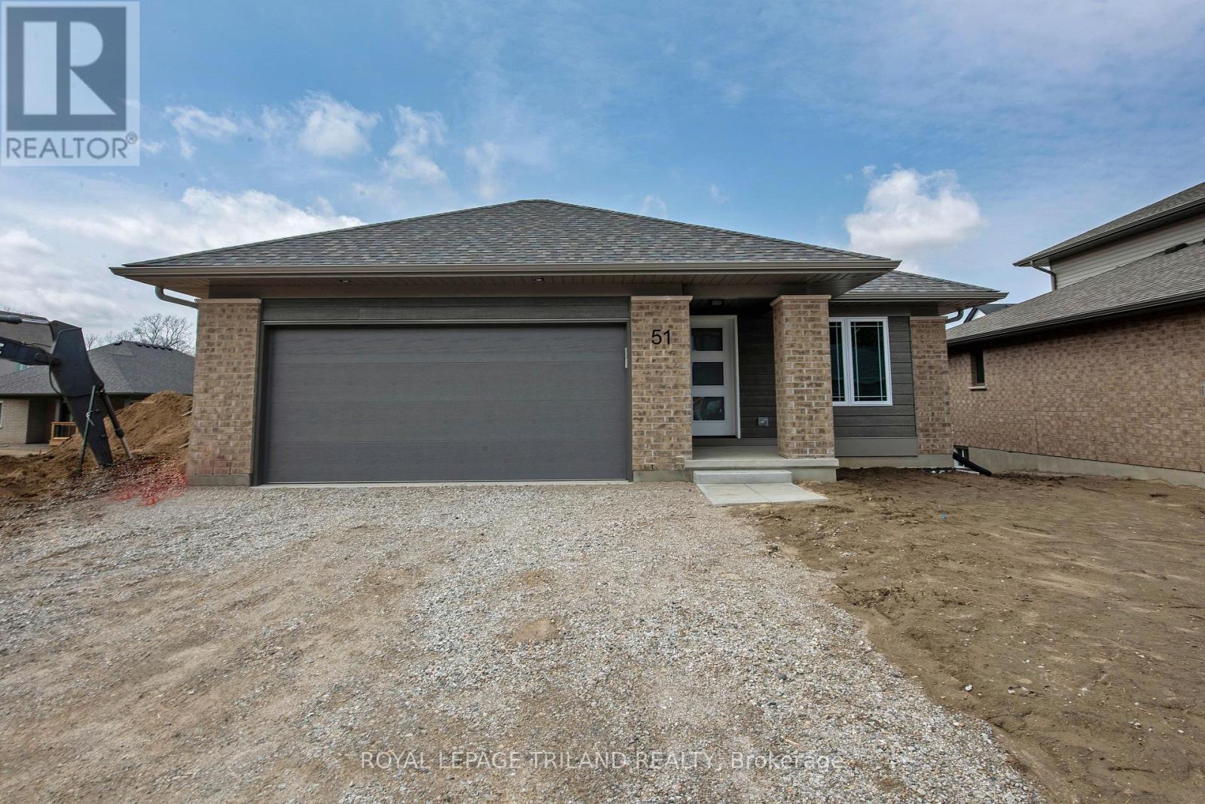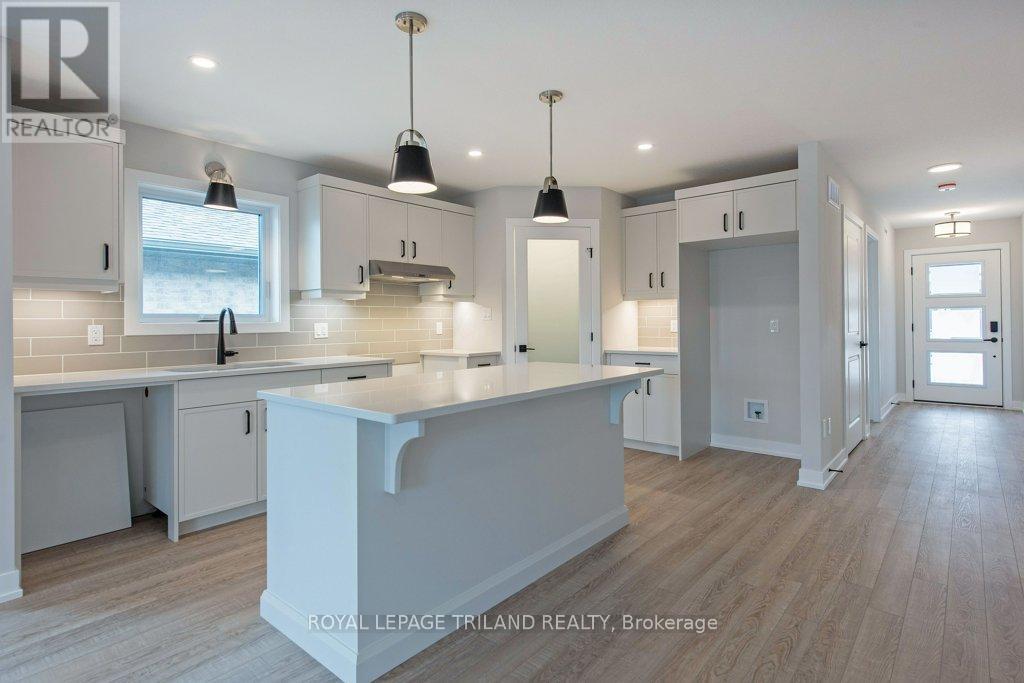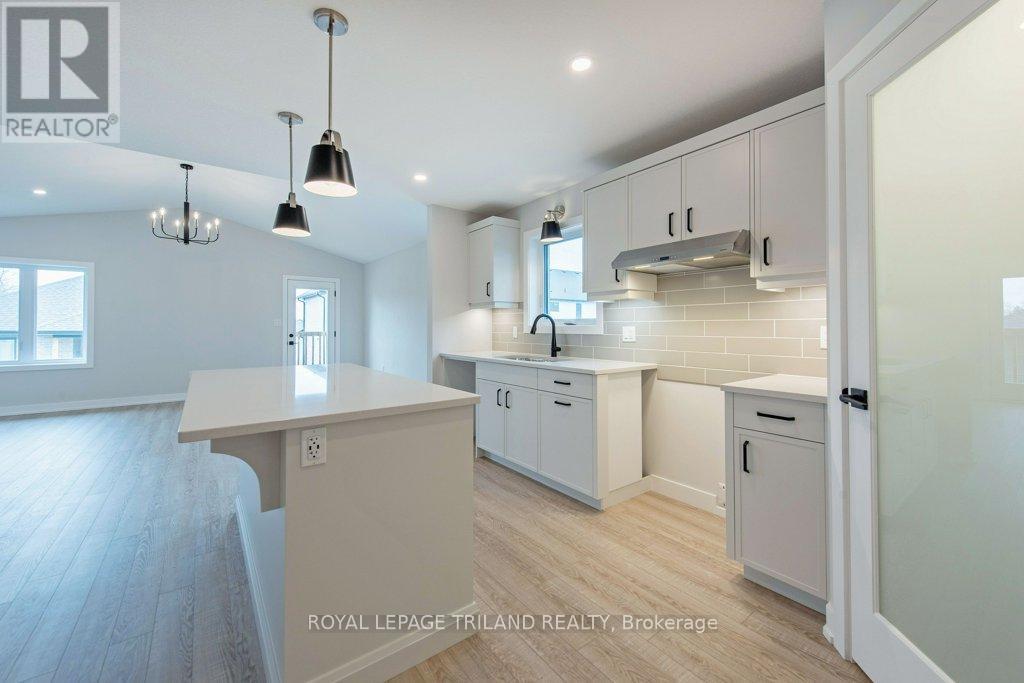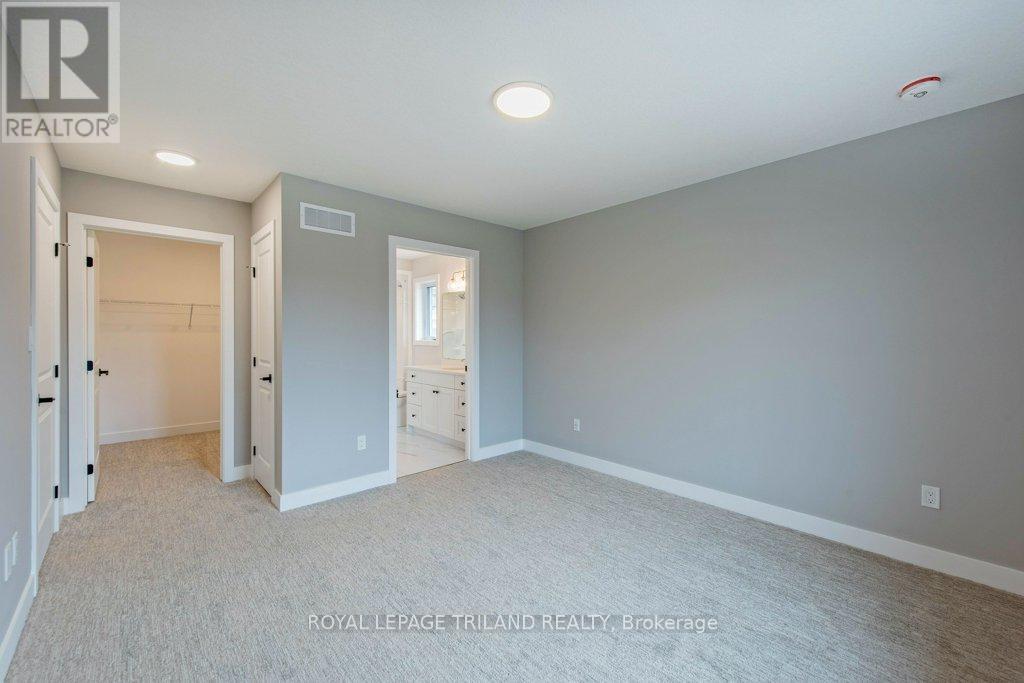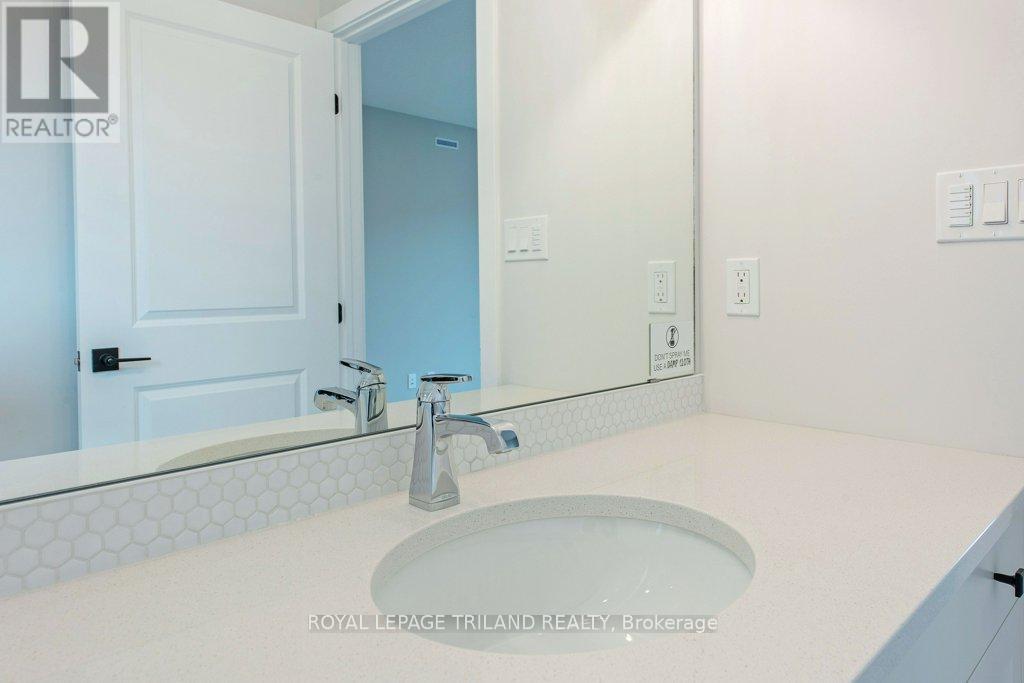2 Bedroom
2 Bathroom
1100 - 1500 sqft
Bungalow
Air Exchanger
Forced Air
$683,288
Welcome to 51 White Tail Path, located in the sought-after Eagle Ridge community by Doug Tarry Homes! The Glenwood model is a charming 1,276 sq. ft. bungalow with a double car garage - an ideal fit for first-time homeowners or those looking to downsize. Enjoy the ease of main-floor living, featuring 2 bedrooms, a 4-piece bathroom, convenient laundry closet, vaulted ceilings in the living area, and an open-concept kitchen with a quartz island breakfast bar and a walk-in pantry. Stylish luxury vinyl plank flooring flows throughout the main spaces, with cozy carpeting in the bedrooms for added comfort. The primary suite boasts both a walk-in closet and linen closet, along with a private 3-piece ensuite bath. The expansive lower level remains unfinished, offering potential for a rec room, craft space, home office, plus a rough-in for another 4-piece bath. Nestled in the quiet south end of St. Thomas, 51 White Tail Path is just steps from walking trails and near Parkside Collegiate, St. Joseph's High School, Fanshawe College, and the Doug Tarry Sports Complex. Why choose Doug Tarry? Not only are all their homes Energy Star Certified and Net Zero Ready but Doug Tarry is making it easier to own your first home. Reach out for more information on the First Time Home Buyer Promotion! Schedule your private tour today and discover your future home at 51 White Tail Path! (id:52600)
Property Details
|
MLS® Number
|
X12077024 |
|
Property Type
|
Single Family |
|
Community Name
|
SE |
|
Features
|
Sump Pump |
|
ParkingSpaceTotal
|
4 |
Building
|
BathroomTotal
|
2 |
|
BedroomsAboveGround
|
2 |
|
BedroomsTotal
|
2 |
|
Appliances
|
Water Heater - Tankless |
|
ArchitecturalStyle
|
Bungalow |
|
BasementDevelopment
|
Unfinished |
|
BasementType
|
Full (unfinished) |
|
ConstructionStatus
|
Insulation Upgraded |
|
ConstructionStyleAttachment
|
Detached |
|
CoolingType
|
Air Exchanger |
|
ExteriorFinish
|
Brick, Vinyl Siding |
|
FoundationType
|
Poured Concrete |
|
HeatingFuel
|
Natural Gas |
|
HeatingType
|
Forced Air |
|
StoriesTotal
|
1 |
|
SizeInterior
|
1100 - 1500 Sqft |
|
Type
|
House |
|
UtilityWater
|
Municipal Water |
Parking
Land
|
Acreage
|
No |
|
Sewer
|
Sanitary Sewer |
|
SizeDepth
|
104 Ft |
|
SizeFrontage
|
50 Ft |
|
SizeIrregular
|
50 X 104 Ft |
|
SizeTotalText
|
50 X 104 Ft |
|
ZoningDescription
|
R |
Rooms
| Level |
Type |
Length |
Width |
Dimensions |
|
Main Level |
Bedroom |
3.02 m |
3.37 m |
3.02 m x 3.37 m |
|
Main Level |
Kitchen |
3.12 m |
4.75 m |
3.12 m x 4.75 m |
|
Main Level |
Great Room |
5.46 m |
4.52 m |
5.46 m x 4.52 m |
|
Main Level |
Primary Bedroom |
3.58 m |
3.7 m |
3.58 m x 3.7 m |
https://www.realtor.ca/real-estate/28154734/51-white-tail-path-st-thomas-se
