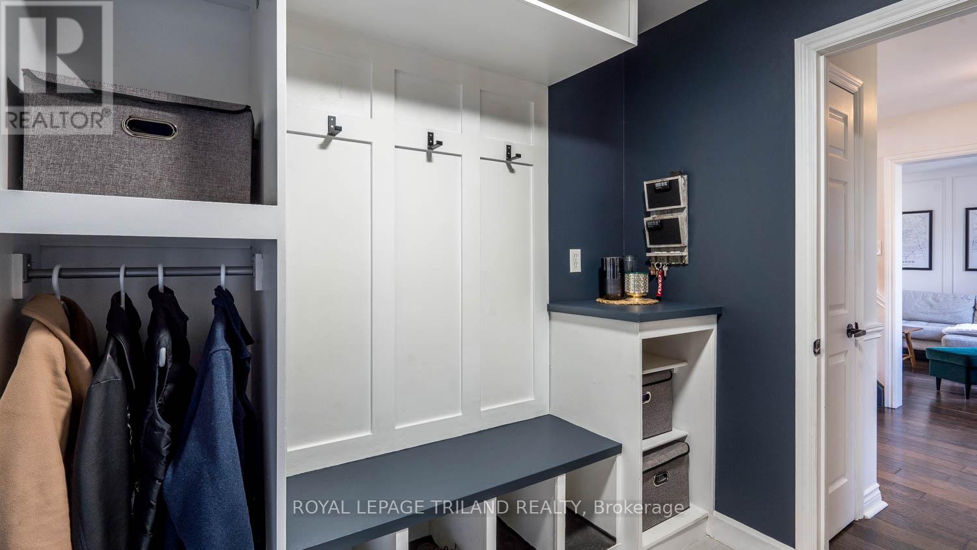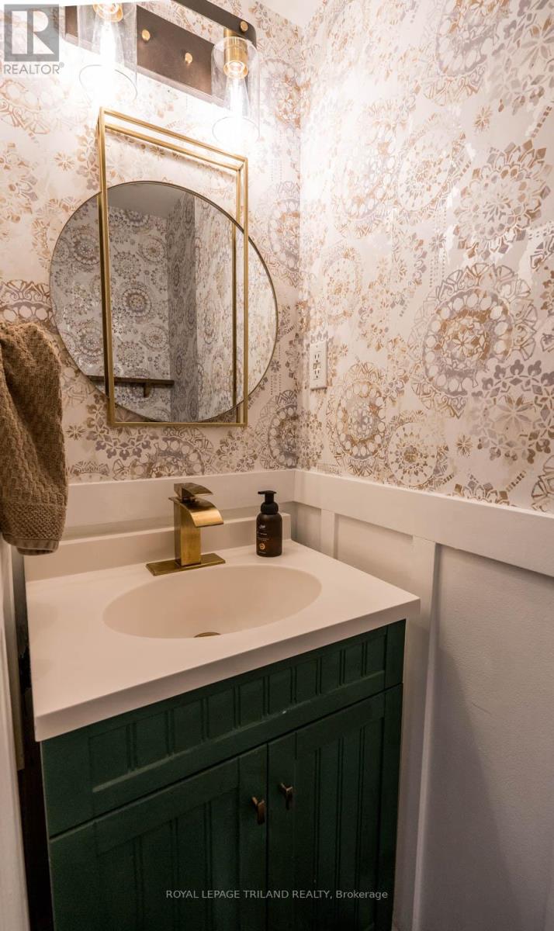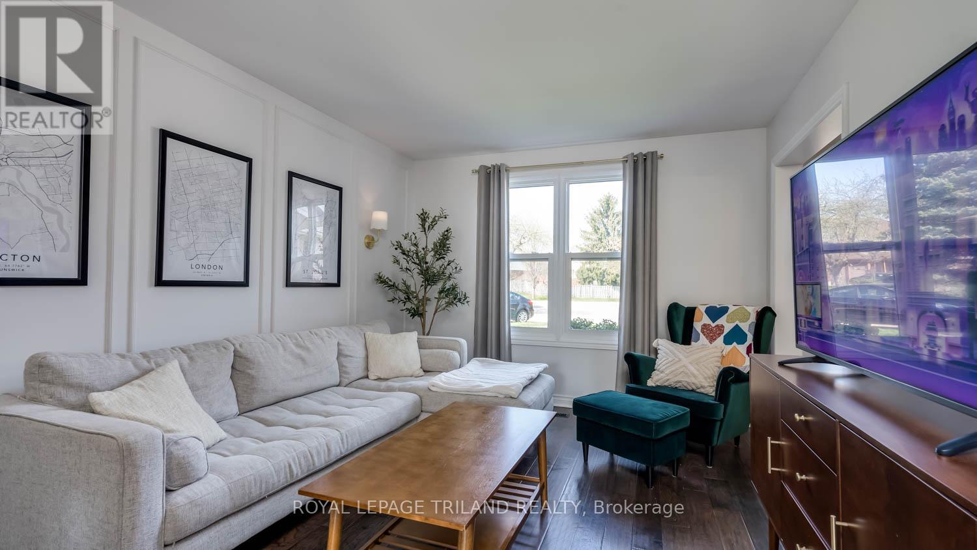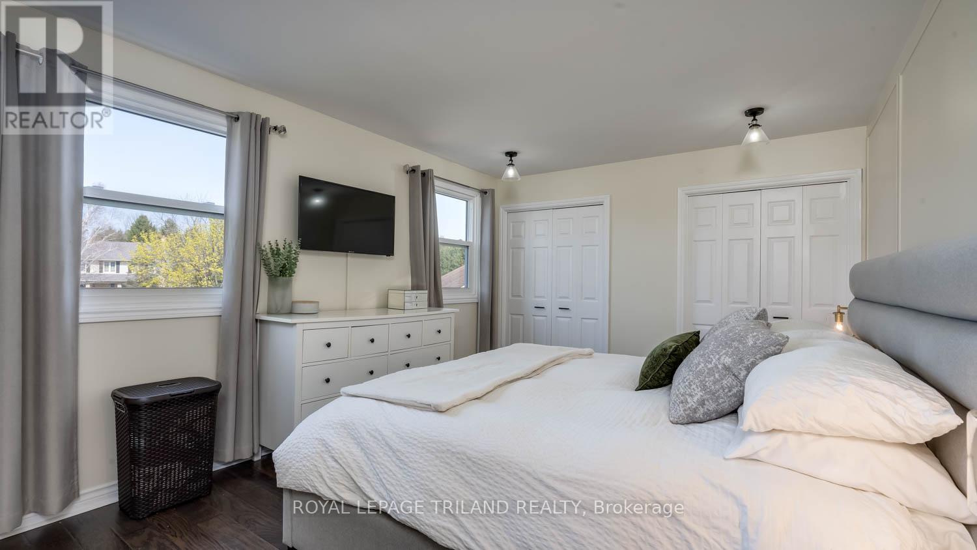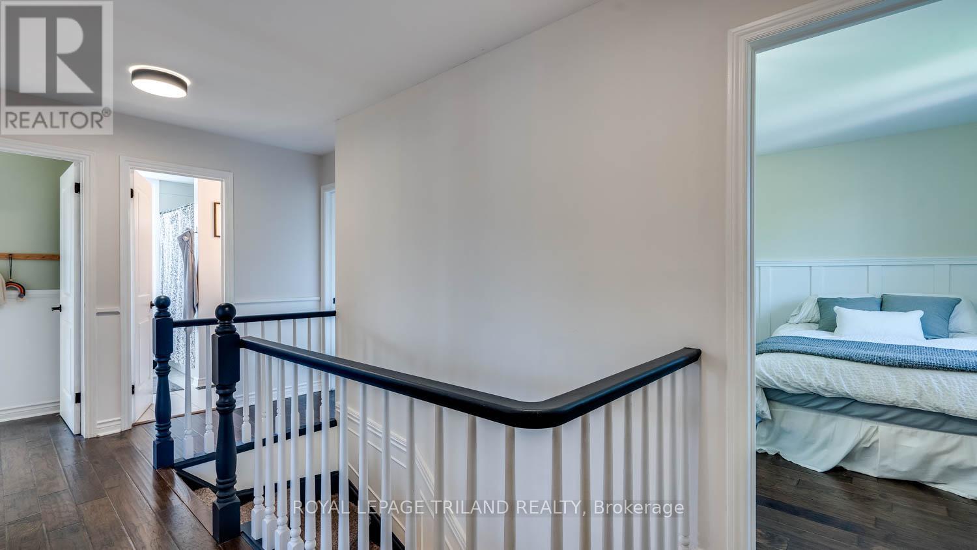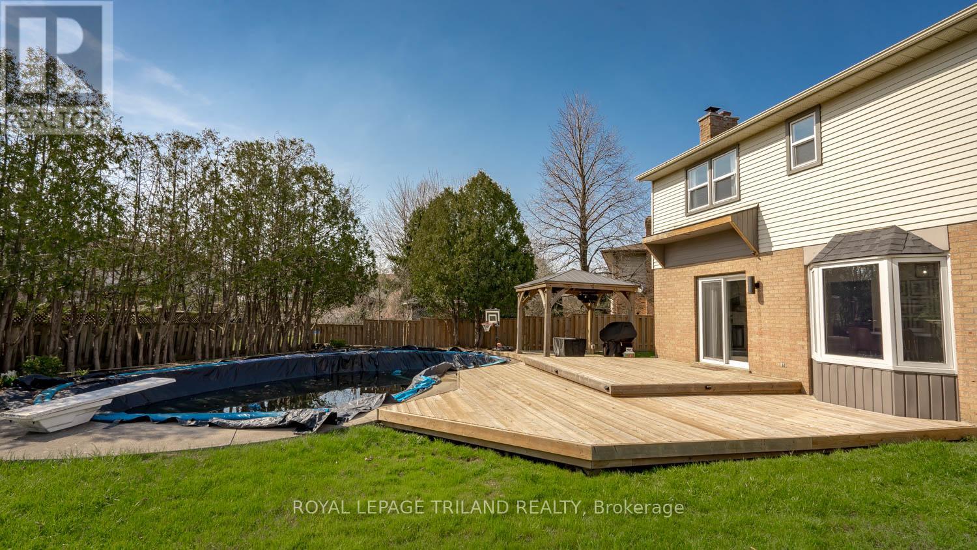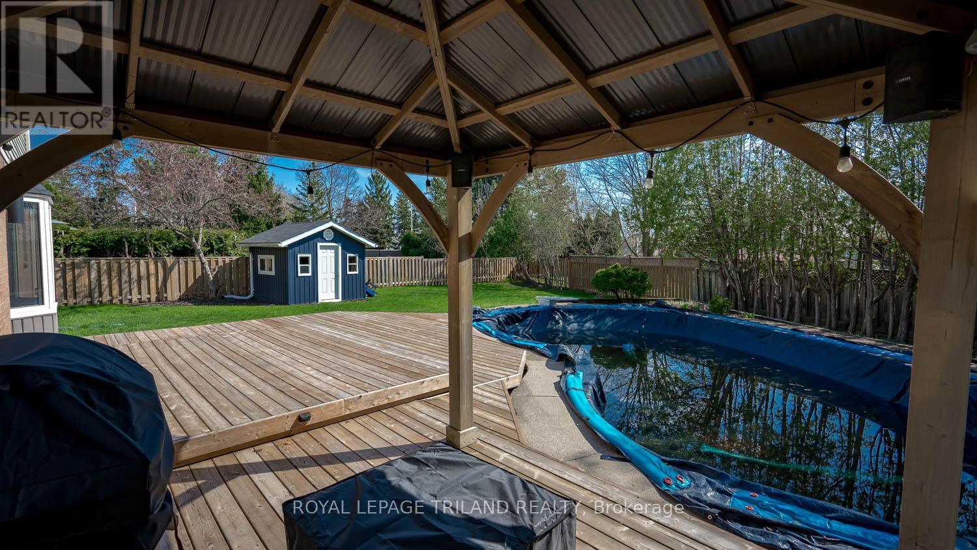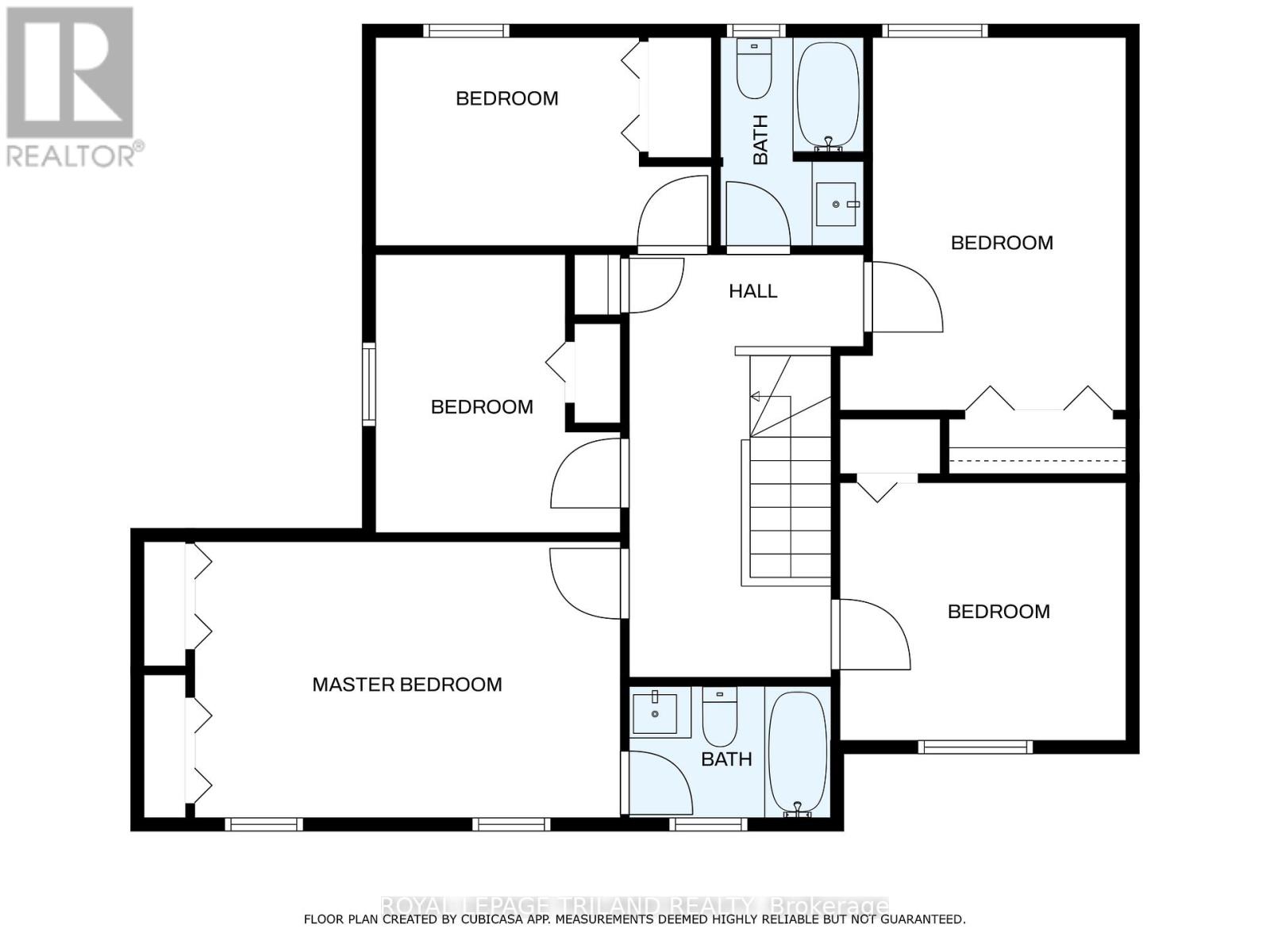5 Bedroom
4 Bathroom
2000 - 2500 sqft
Fireplace
Indoor Pool
Central Air Conditioning
Forced Air
$899,900
Imagine life in the prestigious Stoneybrook Heights neighborhood at 507 Jeffreybrook. This stunning, 5-bedroom family home offers an exceptional lifestyle with top-tier schools (Jack Chambers & A.B. Lucas S.S.) and the convenience of Masonville Mall just a short walk away. Inside, be captivated by the elegant finishes and attention to detail. From the custom cabinetry and sophisticated wainscoting to the rich hardwood floors and stylish feature walls, this home exudes comfort and style. The main floor is designed for family living and entertaining, featuring a cozy living room with a decorative fireplace, a formal dining room, a bright eat-in kitchen, a comfortable family room, a practical mudroom, and a peaceful main floor office. Upstairs, retreat to the spacious primary suite with its private en-suite, while four additional well-appointed bedrooms offer plenty of space for everyone. The fully finished lower level is perfect for family fun and games. The outdoor space is an oasis with a spacious backyard, an inviting in-ground heated pool, a newer deck for entertaining, and a charming gazebo for relaxing. Enjoy peace of mind with numerous recent updates, including the water heater (2024), roof (2022), furnace and AC (2023), pool heater (2023), fence (2021), driveway (2021), windows and doors (2021), shed (2020), and deck (2021).This isn't just a house; it's the backdrop for your family's best memories. Don't miss the chance to make 507 Jeffreybrook your own. Book your showing today! (id:52600)
Property Details
|
MLS® Number
|
X12129941 |
|
Property Type
|
Single Family |
|
Community Name
|
North B |
|
AmenitiesNearBy
|
Schools, Public Transit, Hospital |
|
CommunityFeatures
|
Community Centre |
|
EquipmentType
|
None |
|
Features
|
Cul-de-sac, Sump Pump |
|
ParkingSpaceTotal
|
6 |
|
PoolType
|
Indoor Pool |
|
RentalEquipmentType
|
None |
|
Structure
|
Deck |
Building
|
BathroomTotal
|
4 |
|
BedroomsAboveGround
|
5 |
|
BedroomsTotal
|
5 |
|
Amenities
|
Fireplace(s) |
|
Appliances
|
Dishwasher, Dryer, Stove, Water Heater, Washer, Refrigerator |
|
BasementDevelopment
|
Partially Finished |
|
BasementType
|
Full (partially Finished) |
|
ConstructionStyleAttachment
|
Detached |
|
CoolingType
|
Central Air Conditioning |
|
ExteriorFinish
|
Brick, Vinyl Siding |
|
FireplacePresent
|
Yes |
|
FireplaceTotal
|
1 |
|
FoundationType
|
Poured Concrete |
|
HalfBathTotal
|
1 |
|
HeatingFuel
|
Natural Gas |
|
HeatingType
|
Forced Air |
|
StoriesTotal
|
2 |
|
SizeInterior
|
2000 - 2500 Sqft |
|
Type
|
House |
|
UtilityWater
|
Municipal Water |
Parking
Land
|
Acreage
|
No |
|
FenceType
|
Fenced Yard |
|
LandAmenities
|
Schools, Public Transit, Hospital |
|
Sewer
|
Sanitary Sewer |
|
SizeDepth
|
157 Ft |
|
SizeFrontage
|
40 Ft |
|
SizeIrregular
|
40 X 157 Ft |
|
SizeTotalText
|
40 X 157 Ft |
|
ZoningDescription
|
R1-7 |
Rooms
| Level |
Type |
Length |
Width |
Dimensions |
|
Second Level |
Bedroom |
2.85 m |
3.23 m |
2.85 m x 3.23 m |
|
Second Level |
Bedroom |
3.91 m |
2.42 m |
3.91 m x 2.42 m |
|
Second Level |
Bedroom |
3.33 m |
4.34 m |
3.33 m x 4.34 m |
|
Second Level |
Bathroom |
1.67 m |
2.43 m |
1.67 m x 2.43 m |
|
Second Level |
Primary Bedroom |
4.96 m |
3.21 m |
4.96 m x 3.21 m |
|
Second Level |
Bathroom |
2.35 m |
1.53 m |
2.35 m x 1.53 m |
|
Second Level |
Bedroom |
3 m |
3.33 m |
3 m x 3.33 m |
|
Lower Level |
Recreational, Games Room |
7.99 m |
9.09 m |
7.99 m x 9.09 m |
|
Lower Level |
Bathroom |
2.13 m |
2.08 m |
2.13 m x 2.08 m |
|
Lower Level |
Utility Room |
3.34 m |
4.95 m |
3.34 m x 4.95 m |
|
Lower Level |
Other |
3.34 m |
3.14 m |
3.34 m x 3.14 m |
|
Main Level |
Foyer |
2.88 m |
5.38 m |
2.88 m x 5.38 m |
|
Main Level |
Office |
2.59 m |
3.22 m |
2.59 m x 3.22 m |
|
Main Level |
Living Room |
3.33 m |
4.88 m |
3.33 m x 4.88 m |
|
Main Level |
Dining Room |
3.17 m |
3.37 m |
3.17 m x 3.37 m |
|
Main Level |
Kitchen |
5.28 m |
4.09 m |
5.28 m x 4.09 m |
|
Main Level |
Family Room |
3.42 m |
3.6 m |
3.42 m x 3.6 m |
|
Main Level |
Bathroom |
1.88 m |
0.91 m |
1.88 m x 0.91 m |
Utilities
|
Cable
|
Installed |
|
Sewer
|
Installed |
https://www.realtor.ca/real-estate/28272247/507-jeffreybrook-close-london-north-north-b-north-b


