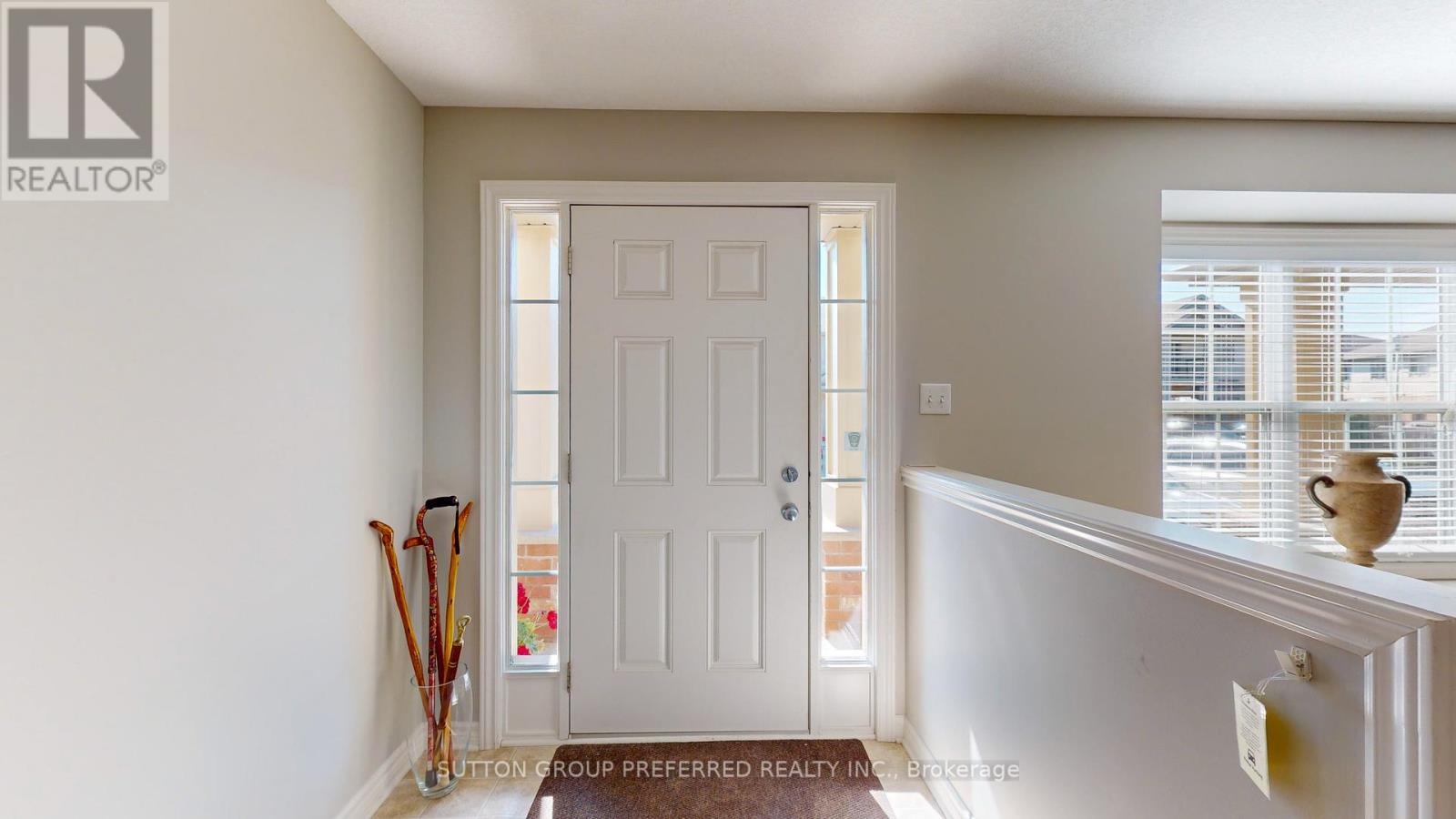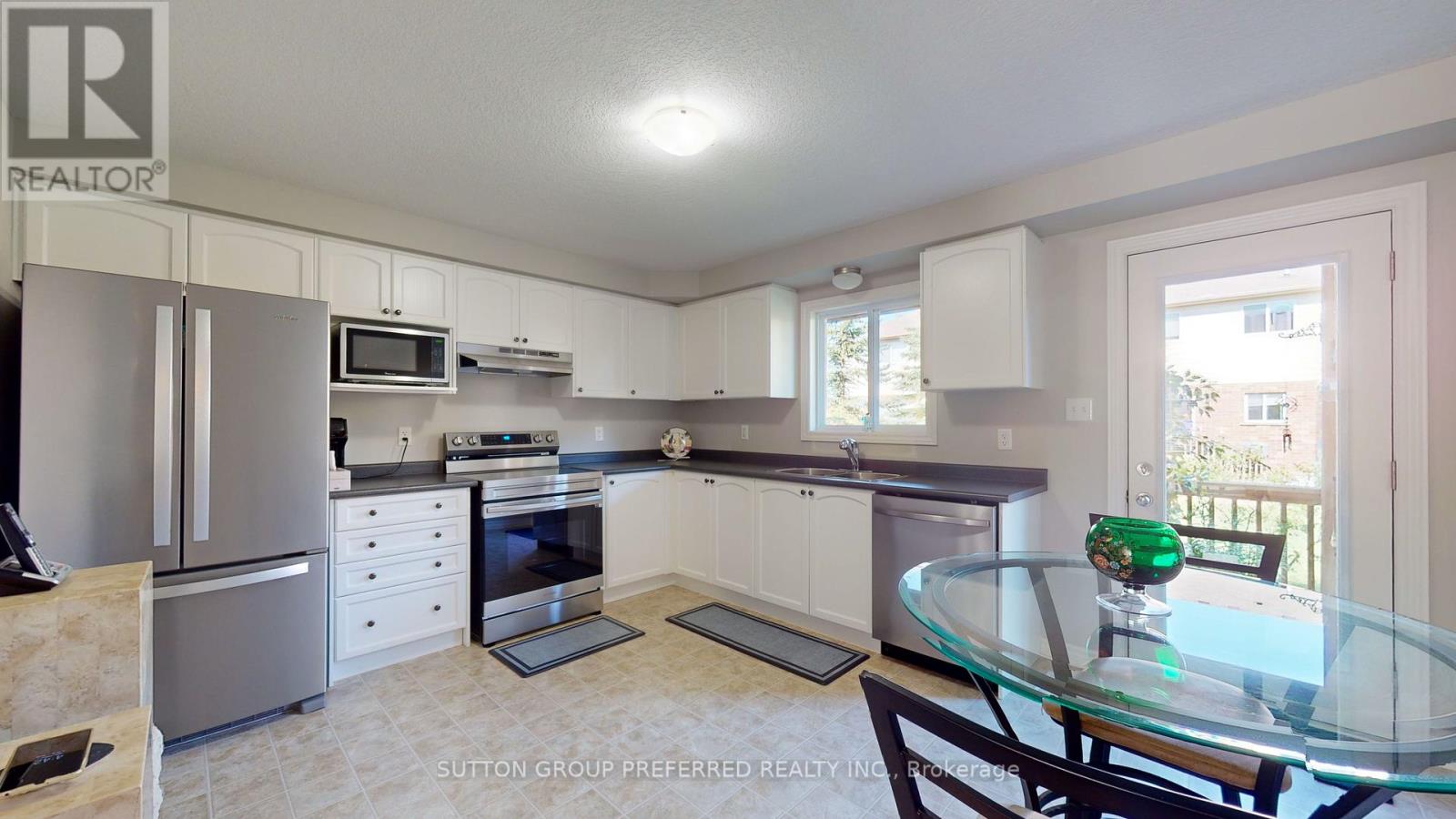50 - 3320 Meadowgate Boulevard London, Ontario N6M 0A7
$479,900Maintenance, Common Area Maintenance, Parking, Insurance
$280 Monthly
Maintenance, Common Area Maintenance, Parking, Insurance
$280 MonthlyPrice reduced $479,900! Looks can be deceiving! This is not a two-story condominium; you will be impressed with this immaculate one-floor bungalow townhouse, professionally painted with a new stainless stove and dishwasher. The original owner has taken great care in updating this main-floor living home. Check out the size of the living/dining room, large bedrooms and the brightness of this unit. See the floor plans. The large kitchen has a patio door leading to a recent pressure-washed deck for you to enjoy watching the world go by and do a BBQ or bird watch. This two-bedroom, one-and-one-half bathroom, all on the main floor, is an ideal home for those who wish to travel or want a one-floor living arrangement with zero stairs. Laundry is on the main floor. The large, high, dry basement 34.5' x 36.9' = 1,276 square feet is unspoiled and ready to add more rooms to your liking. Easy access to Veterans Parkway and 401 Highway. Book your showing today, and you will not be disappointed with the price, condition, and neighbourhood! Facilities within a 20-minute walk are 2 Playgrounds, 2 Tennis Courts, 3 Basketball Courts and 6 Sports Fields! (id:52600)
Property Details
| MLS® Number | X9246872 |
| Property Type | Single Family |
| Community Name | South U |
| CommunityFeatures | Pet Restrictions, School Bus |
| Features | Flat Site |
| ParkingSpaceTotal | 1 |
| Structure | Deck |
Building
| BathroomTotal | 2 |
| BedroomsAboveGround | 2 |
| BedroomsTotal | 2 |
| Amenities | Visitor Parking |
| Appliances | Water Heater |
| ArchitecturalStyle | Bungalow |
| BasementDevelopment | Unfinished |
| BasementType | N/a (unfinished) |
| CoolingType | Central Air Conditioning |
| ExteriorFinish | Brick, Vinyl Siding |
| FireProtection | Smoke Detectors |
| FireplacePresent | Yes |
| FireplaceTotal | 1 |
| FoundationType | Poured Concrete |
| HalfBathTotal | 1 |
| HeatingFuel | Natural Gas |
| HeatingType | Forced Air |
| StoriesTotal | 1 |
| SizeInterior | 1199.9898 - 1398.9887 Sqft |
| Type | Row / Townhouse |
Land
| Acreage | No |
| LandscapeFeatures | Landscaped |
| ZoningDescription | R8-4, R6-5 |
Rooms
| Level | Type | Length | Width | Dimensions |
|---|---|---|---|---|
| Basement | Other | 10.4902 m | 11.2014 m | 10.4902 m x 11.2014 m |
| Main Level | Living Room | 5.6642 m | 4.2164 m | 5.6642 m x 4.2164 m |
| Main Level | Dining Room | 4.318 m | 3.3782 m | 4.318 m x 3.3782 m |
| Main Level | Kitchen | 4.318 m | 3.6576 m | 4.318 m x 3.6576 m |
| Main Level | Primary Bedroom | 4.4196 m | 3.6576 m | 4.4196 m x 3.6576 m |
| Main Level | Bedroom | 3.4544 m | 4.0132 m | 3.4544 m x 4.0132 m |
https://www.realtor.ca/real-estate/27272937/50-3320-meadowgate-boulevard-london-south-u
Interested?
Contact us for more information
































