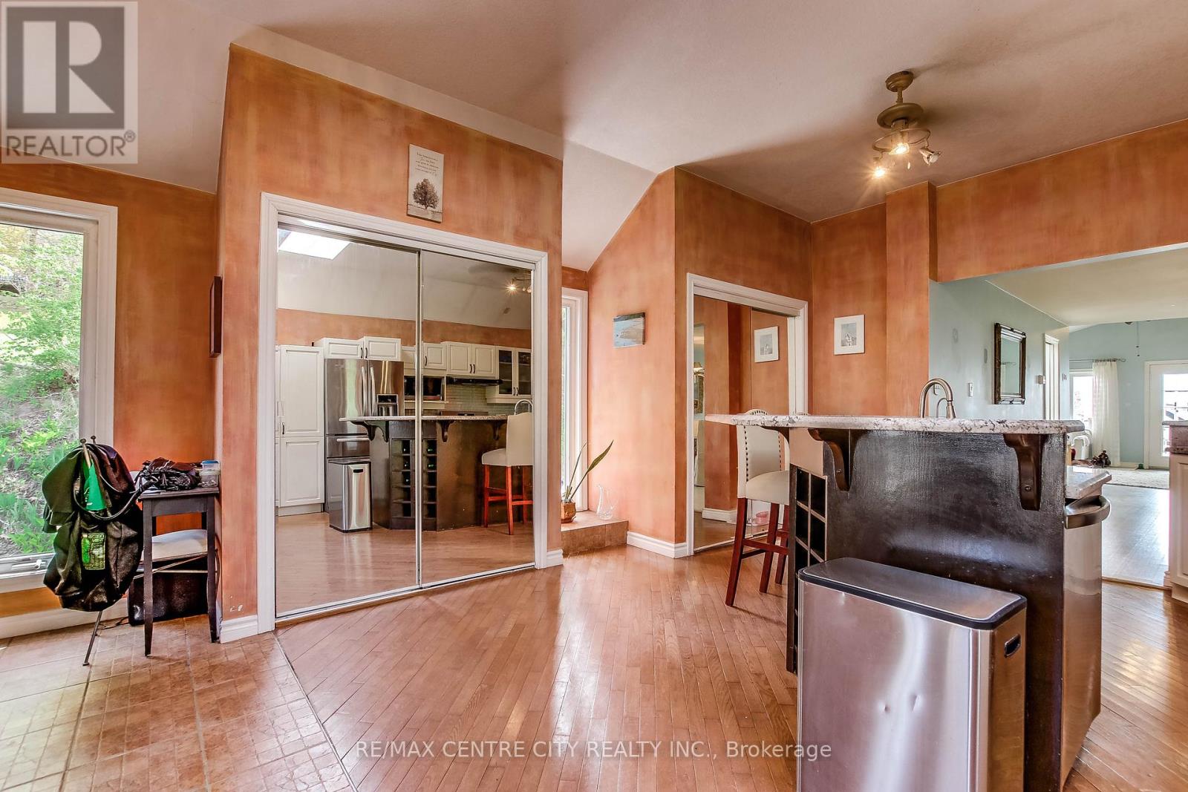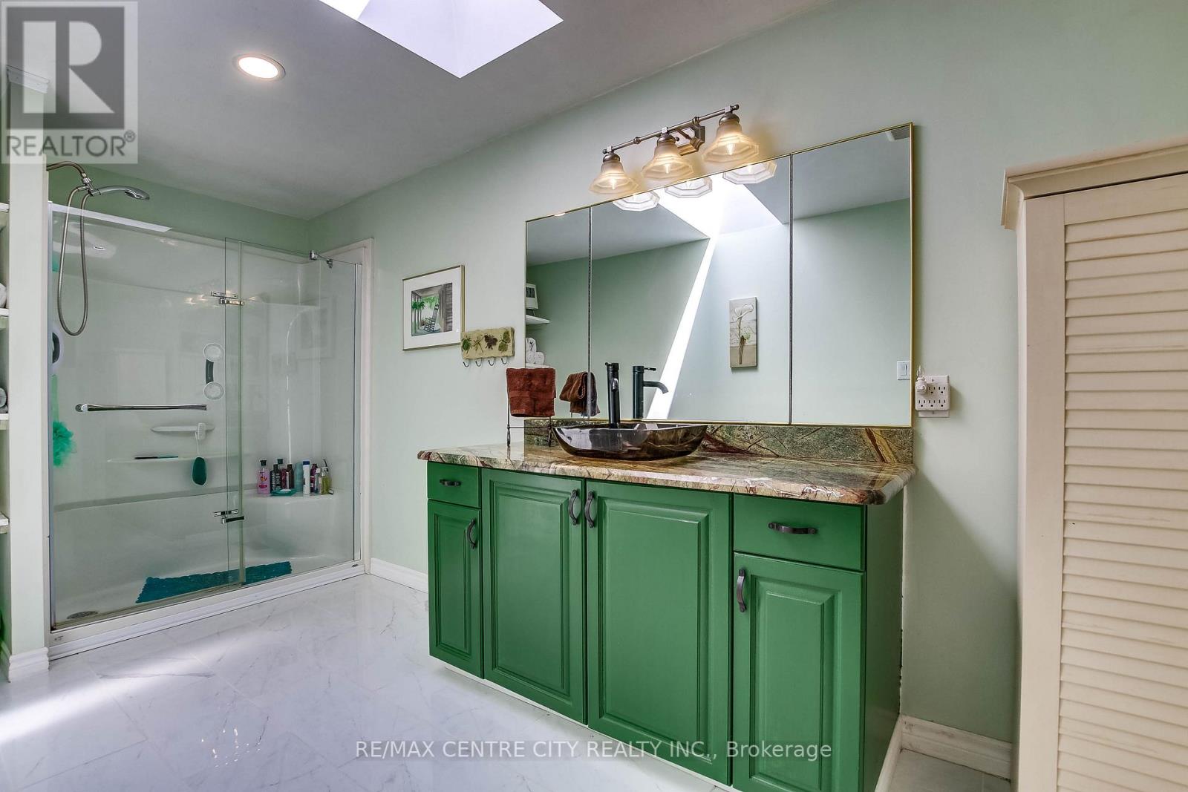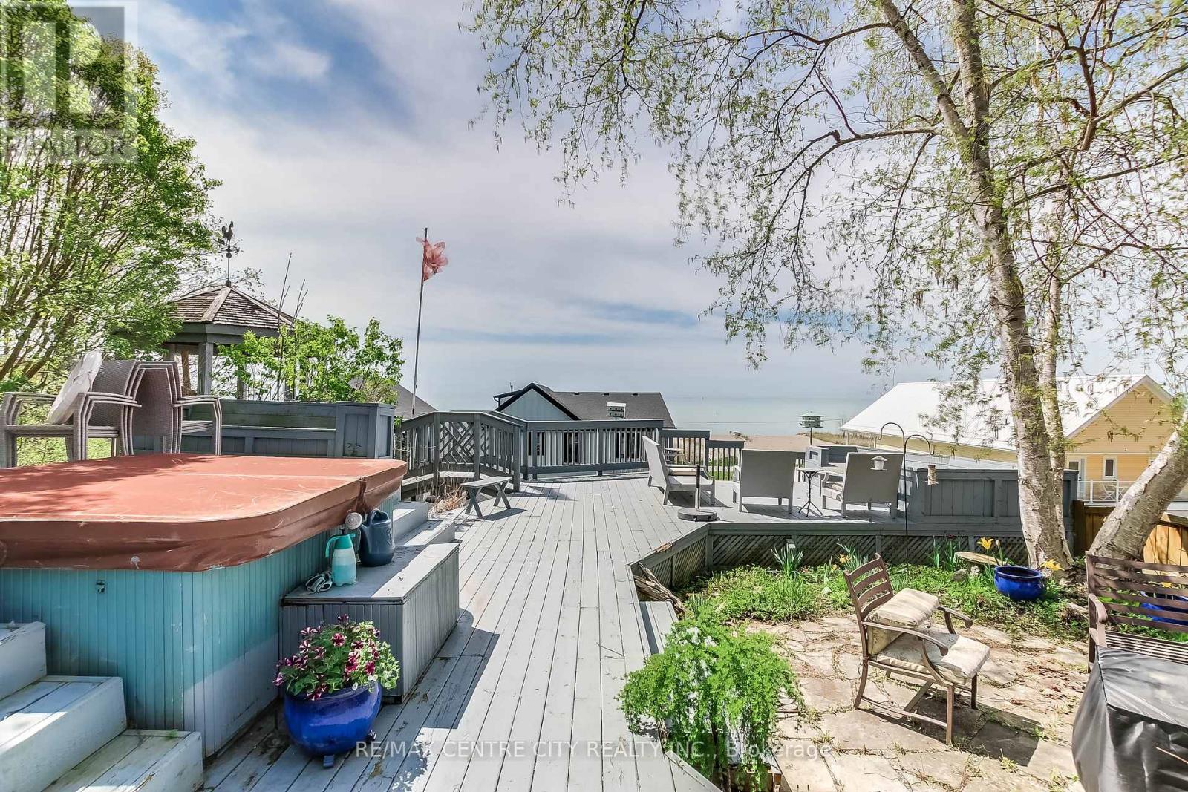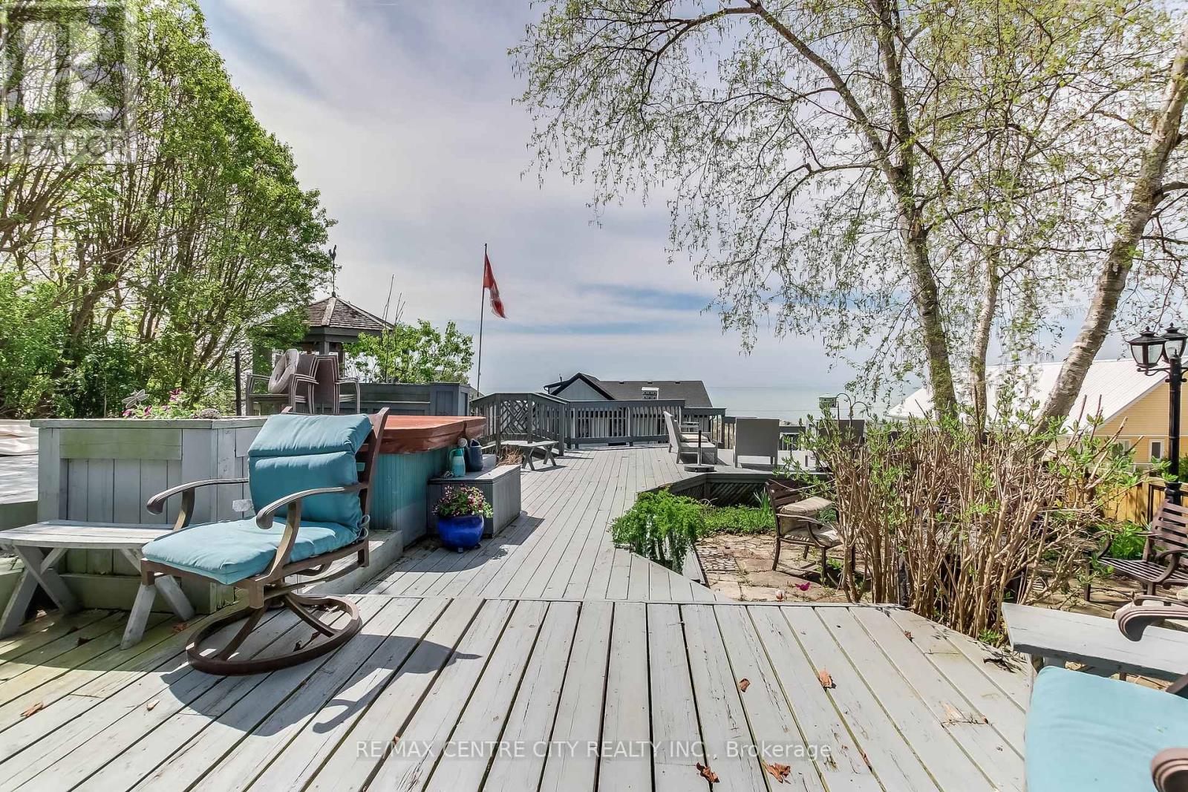2 Bedroom
1 Bathroom
1100 - 1500 sqft
Bungalow
Fireplace
Central Air Conditioning
Forced Air
$698,800
Just steps from Erie Rest beach and nestled in the heart of Port Stanley, this charming bungalow offers the perfect blend of relaxed coastal living and everyday convenience. Walk to local shops, restaurants, and cafés, or simply enjoy the serene atmosphere right at home. A welcoming front walkway, complete with a peaceful frog and fish pond, leads you to a cozy front porch perfect for your morning coffee. Inside, the open-concept layout features a bright kitchen with breakfast bar, flowing into the dining area and living room. The living space is warm and inviting, with a wood-burning fireplace, stunning views, and a walkout to the back deck. The multi-level deck is ideal for entertaining or unwinding, with stairs that take you directly to the beach and offer breathtaking water views. Back inside, you'll find two comfortable bedrooms and a stylish 3-piece bath with heated floors and a skylight. Whether you're looking for a full-time home, weekend getaway, or investment opportunity, this beachside gem checks all the boxes! (id:52600)
Property Details
|
MLS® Number
|
X12144876 |
|
Property Type
|
Single Family |
|
Community Name
|
Port Stanley |
|
AmenitiesNearBy
|
Schools, Beach, Marina |
|
Features
|
Hillside, Wooded Area |
|
ParkingSpaceTotal
|
3 |
|
Structure
|
Porch |
Building
|
BathroomTotal
|
1 |
|
BedroomsAboveGround
|
2 |
|
BedroomsTotal
|
2 |
|
Appliances
|
Water Heater - Tankless, Water Heater, Dishwasher, Dryer, Stove, Washer, Refrigerator |
|
ArchitecturalStyle
|
Bungalow |
|
BasementType
|
Crawl Space |
|
ConstructionStyleAttachment
|
Detached |
|
CoolingType
|
Central Air Conditioning |
|
ExteriorFinish
|
Vinyl Siding |
|
FireplacePresent
|
Yes |
|
FireplaceTotal
|
1 |
|
FireplaceType
|
Woodstove |
|
FoundationType
|
Poured Concrete |
|
HeatingFuel
|
Natural Gas |
|
HeatingType
|
Forced Air |
|
StoriesTotal
|
1 |
|
SizeInterior
|
1100 - 1500 Sqft |
|
Type
|
House |
|
UtilityWater
|
Municipal Water |
Parking
Land
|
Acreage
|
No |
|
LandAmenities
|
Schools, Beach, Marina |
|
Sewer
|
Sanitary Sewer |
|
SizeDepth
|
200 Ft ,7 In |
|
SizeFrontage
|
50 Ft |
|
SizeIrregular
|
50 X 200.6 Ft ; See Remarks |
|
SizeTotalText
|
50 X 200.6 Ft ; See Remarks|under 1/2 Acre |
|
ZoningDescription
|
R1 |
Rooms
| Level |
Type |
Length |
Width |
Dimensions |
|
Main Level |
Dining Room |
3.34 m |
5.24 m |
3.34 m x 5.24 m |
|
Main Level |
Kitchen |
5.31 m |
6.25 m |
5.31 m x 6.25 m |
|
Main Level |
Living Room |
5.59 m |
5 m |
5.59 m x 5 m |
|
Main Level |
Primary Bedroom |
2.47 m |
5.17 m |
2.47 m x 5.17 m |
|
Main Level |
Bedroom |
3.49 m |
3.23 m |
3.49 m x 3.23 m |
|
Main Level |
Bathroom |
2.15 m |
5.16 m |
2.15 m x 5.16 m |
Utilities
|
Cable
|
Installed |
|
Sewer
|
Installed |
https://www.realtor.ca/real-estate/28304608/490-lower-spring-street-central-elgin-port-stanley-port-stanley

































