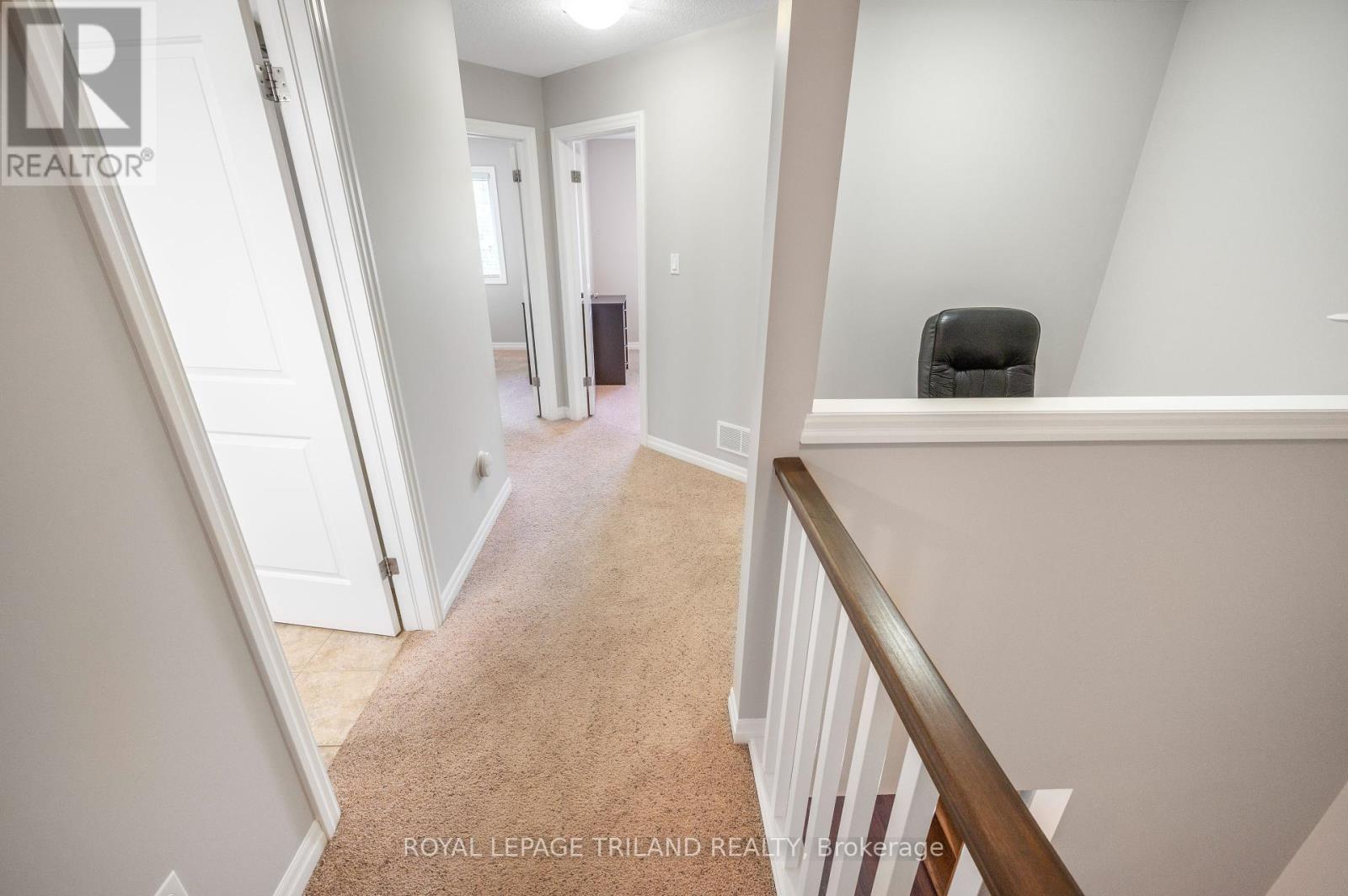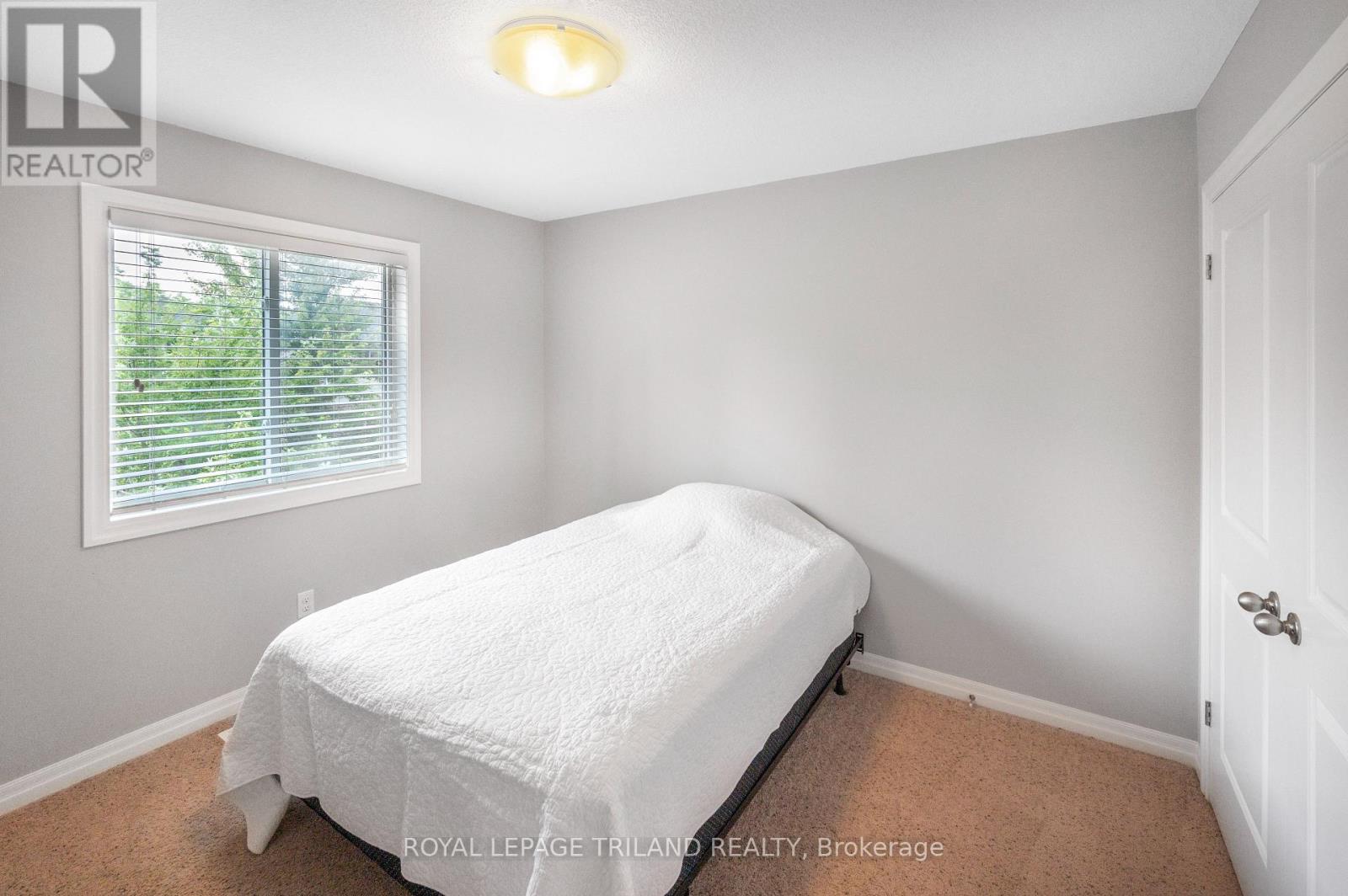49 - 112 North Centre Road London, Ontario N5X 0G9
$450,000Maintenance, Insurance, Common Area Maintenance
$716 Monthly
Maintenance, Insurance, Common Area Maintenance
$716 MonthlyNestled in the vibrant North London neighbourhood of Masonville, this charming 3+1 bedroom townhouse, offers a prime location with easy access to an array of amenities. Just steps ways from shopping, dining, transit, theatres, and scenic nature walks and conveniently minutes away from Western University and University Hospital. The open-concept layout features spacious living and dining areas, an elegant espresso kitchen with stainless steel appliances, and patio doors that open to a deck for outdoor relaxation. The large primary room boasts a walk-in closet and spacious 3-piece ensuite with double sinks and a glass tile shower. Two additional generously-sized bedrooms share a well-appointed 4-piece bathroom. The lower level includes a fourth bedroom with its own 2-piece ensuite and a convenient laundry room. Don't miss the opportunity to tour this fantastic home! (id:52600)
Property Details
| MLS® Number | X9343913 |
| Property Type | Single Family |
| Community Name | North B |
| AmenitiesNearBy | Hospital, Public Transit |
| CommunityFeatures | Pet Restrictions |
| EquipmentType | Water Heater |
| Features | Flat Site, In Suite Laundry |
| ParkingSpaceTotal | 2 |
| RentalEquipmentType | Water Heater |
| Structure | Deck |
Building
| BathroomTotal | 4 |
| BedroomsAboveGround | 3 |
| BedroomsTotal | 3 |
| Appliances | Water Heater, Dishwasher, Dryer, Microwave, Refrigerator, Stove, Washer |
| BasementType | Full |
| CoolingType | Central Air Conditioning |
| ExteriorFinish | Vinyl Siding, Brick |
| FireProtection | Smoke Detectors |
| FoundationType | Concrete |
| HalfBathTotal | 2 |
| HeatingFuel | Natural Gas |
| HeatingType | Forced Air |
| StoriesTotal | 2 |
| SizeInterior | 1399.9886 - 1598.9864 Sqft |
| Type | Row / Townhouse |
Parking
| Attached Garage |
Land
| Acreage | No |
| LandAmenities | Hospital, Public Transit |
| ZoningDescription | R6-5 |
Rooms
| Level | Type | Length | Width | Dimensions |
|---|---|---|---|---|
| Second Level | Primary Bedroom | 3.14 m | 5.13 m | 3.14 m x 5.13 m |
| Second Level | Bedroom 2 | 3.46 m | 3.58 m | 3.46 m x 3.58 m |
| Second Level | Bedroom 3 | 3.05 m | 3.58 m | 3.05 m x 3.58 m |
| Basement | Bedroom 4 | 5.42 m | 3.86 m | 5.42 m x 3.86 m |
| Basement | Laundry Room | 3.09 m | 3.77 m | 3.09 m x 3.77 m |
| Main Level | Dining Room | 3.3 m | 2.63 m | 3.3 m x 2.63 m |
| Main Level | Living Room | 3.37 m | 5.86 m | 3.37 m x 5.86 m |
| Main Level | Kitchen | 3.3 m | 3.23 m | 3.3 m x 3.23 m |
https://www.realtor.ca/real-estate/27400151/49-112-north-centre-road-london-north-b
Interested?
Contact us for more information






























