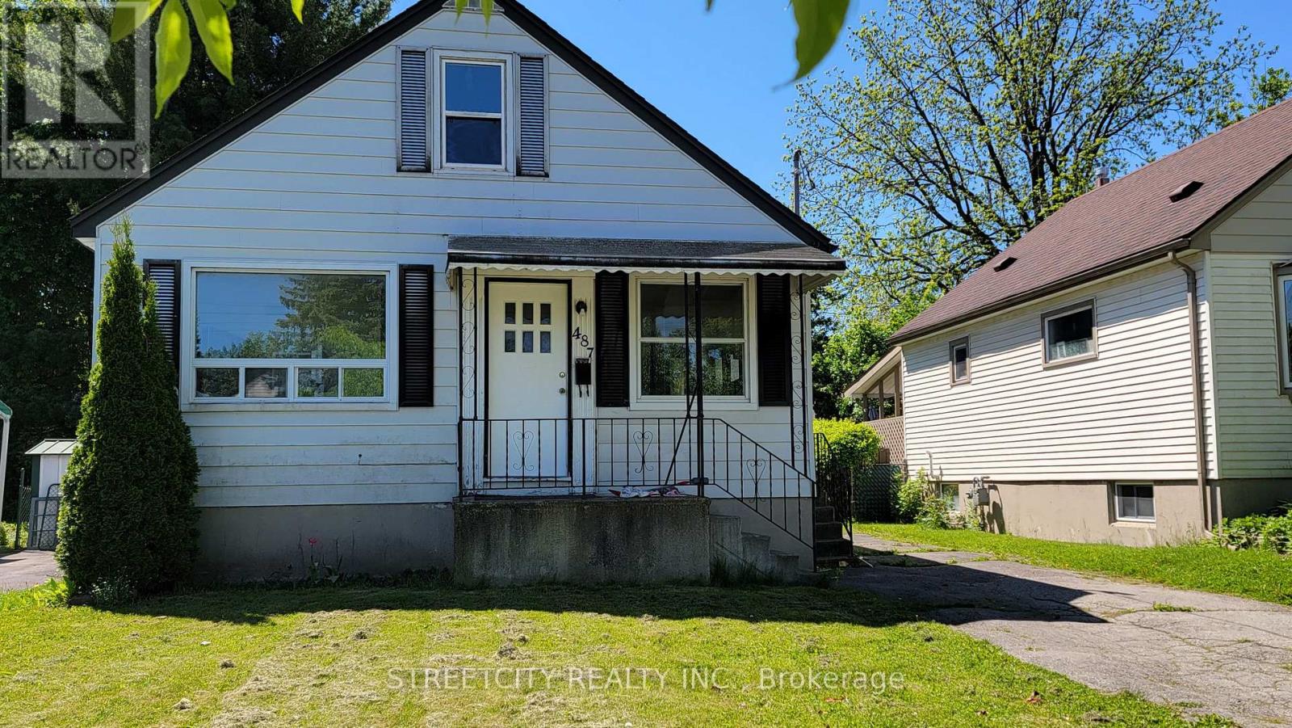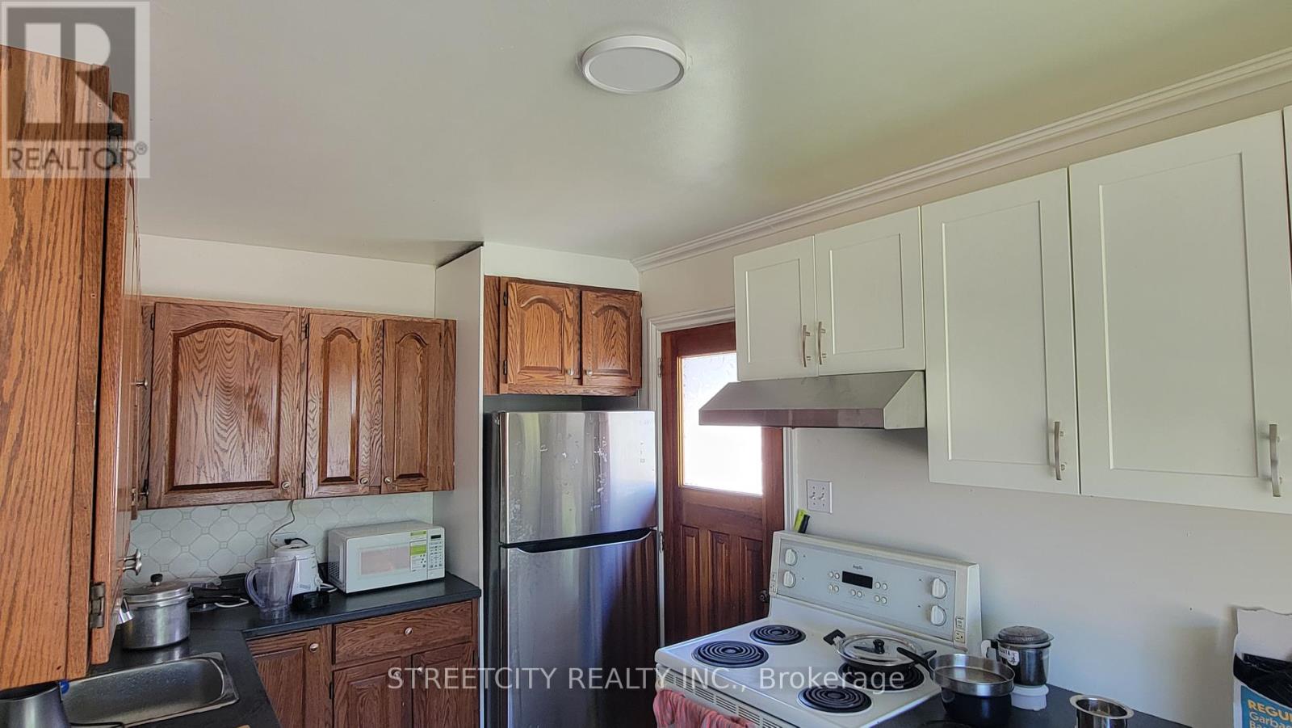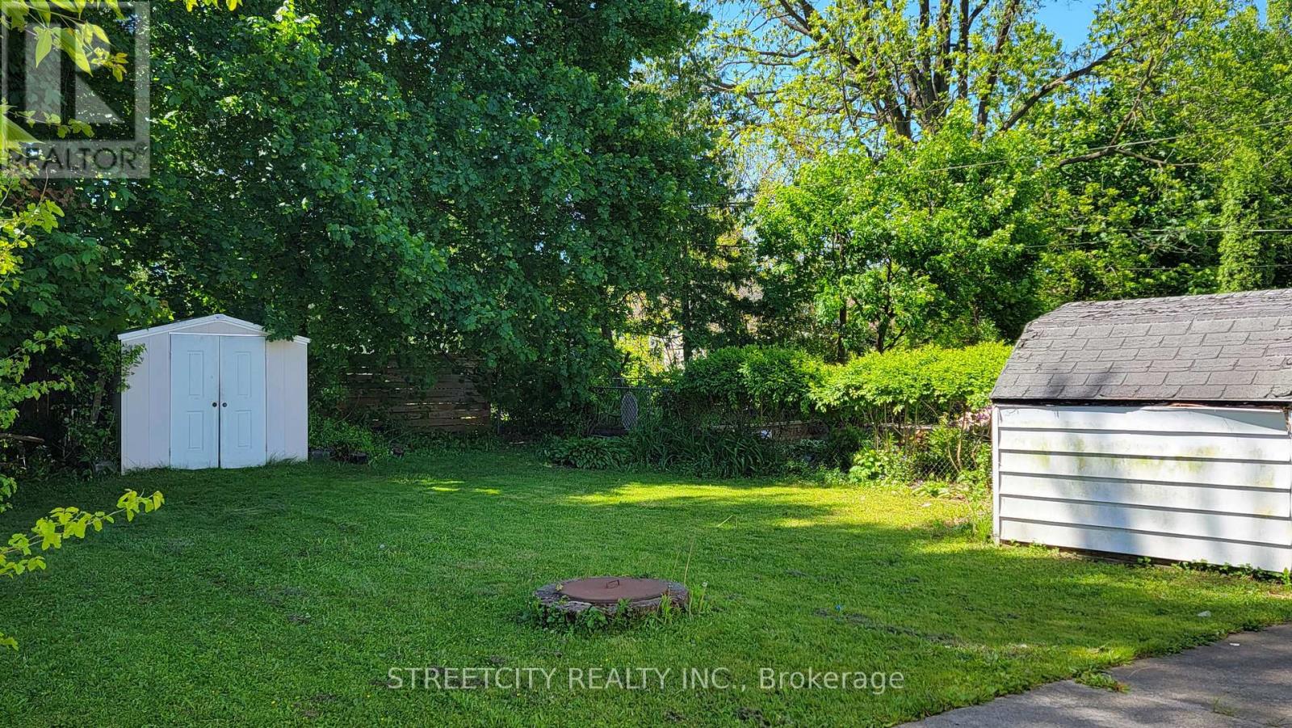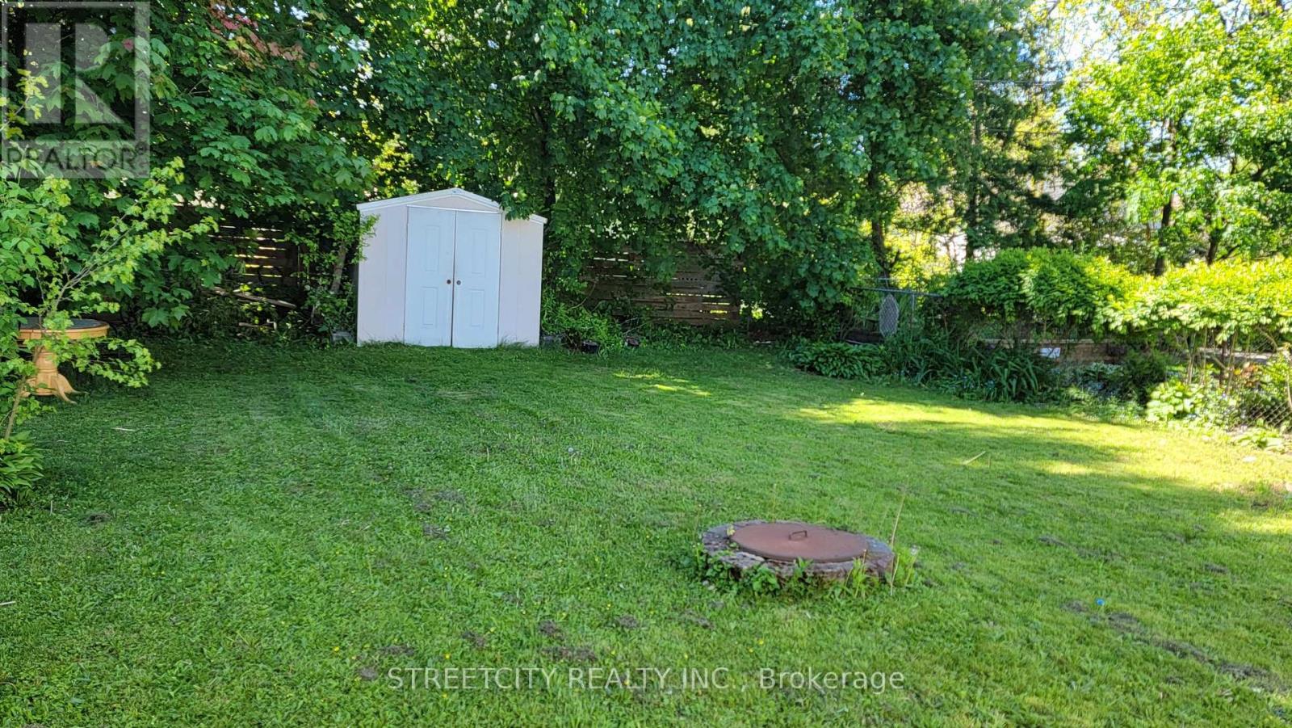6 Bedroom
2 Bathroom
700 - 1100 sqft
Central Air Conditioning
Forced Air
$499,500
ATTENTION INVESTATORS AND FIRST TIME HOME BUYERS .Priced to sell!!.As you enter onto this quiet , you will experience what a true family neighborhood is Among the other mature homes. Situated on one of the larger lots in the area, this well-cared-for home offers a private driveway,. fully fenced yard. Inside, you will discover a well-maintained home that has recently had some upgrades and is well-painted. lots of natural light from large windows, 5 bedrooms, a spacious 2 full bathroom, a charming New kitchen. A finished rec room, a large office/exercise room, a 3-piece washroom, and the generously sized laundry room. Extra storage is available in the laundry room and the utility room. Well suited for first-time home buyers or a family that can move right in and progressively make this home their very own. Schools, both elementary and secondary, plus Fanshawe College, are nearby, making this home a long-term choice. Don't miss the chance! Please come and see the property!! Newly painted. Hot water heater owned. (id:52600)
Property Details
|
MLS® Number
|
X12173705 |
|
Property Type
|
Single Family |
|
Community Name
|
East G |
|
ParkingSpaceTotal
|
3 |
Building
|
BathroomTotal
|
2 |
|
BedroomsAboveGround
|
4 |
|
BedroomsBelowGround
|
2 |
|
BedroomsTotal
|
6 |
|
Appliances
|
Water Heater, Dryer, Stove, Washer, Refrigerator |
|
ConstructionStyleAttachment
|
Detached |
|
CoolingType
|
Central Air Conditioning |
|
ExteriorFinish
|
Vinyl Siding |
|
FoundationType
|
Block |
|
HeatingFuel
|
Natural Gas |
|
HeatingType
|
Forced Air |
|
StoriesTotal
|
2 |
|
SizeInterior
|
700 - 1100 Sqft |
|
Type
|
House |
|
UtilityWater
|
Municipal Water |
Parking
Land
|
Acreage
|
No |
|
Sewer
|
Sanitary Sewer |
|
SizeDepth
|
115 Ft ,3 In |
|
SizeFrontage
|
39 Ft ,10 In |
|
SizeIrregular
|
39.9 X 115.3 Ft |
|
SizeTotalText
|
39.9 X 115.3 Ft |
Rooms
| Level |
Type |
Length |
Width |
Dimensions |
|
Second Level |
Bedroom 4 |
4.57 m |
3.65 m |
4.57 m x 3.65 m |
|
Lower Level |
Bedroom 5 |
3.35 m |
3.35 m |
3.35 m x 3.35 m |
|
Lower Level |
Bathroom |
|
|
Measurements not available |
|
Main Level |
Kitchen |
3.7 m |
2.74 m |
3.7 m x 2.74 m |
|
Main Level |
Primary Bedroom |
2.74 m |
4.31 m |
2.74 m x 4.31 m |
|
Main Level |
Bedroom 2 |
3.35 m |
4.62 m |
3.35 m x 4.62 m |
|
Main Level |
Bedroom 3 |
2.43 m |
4.62 m |
2.43 m x 4.62 m |
|
Main Level |
Bathroom |
|
|
Measurements not available |
https://www.realtor.ca/real-estate/28367187/487-salisbury-street-london-east-east-g-east-g






