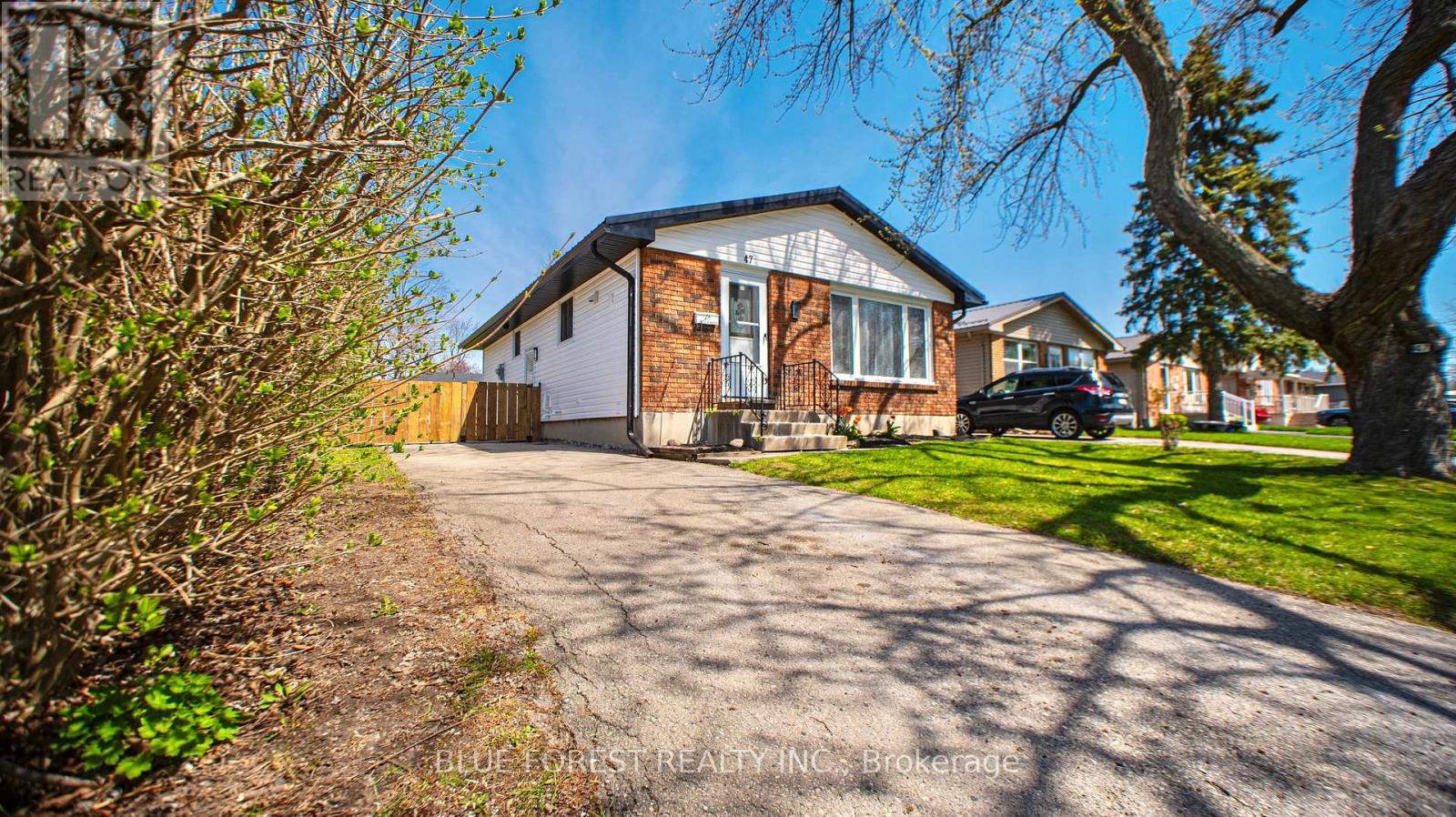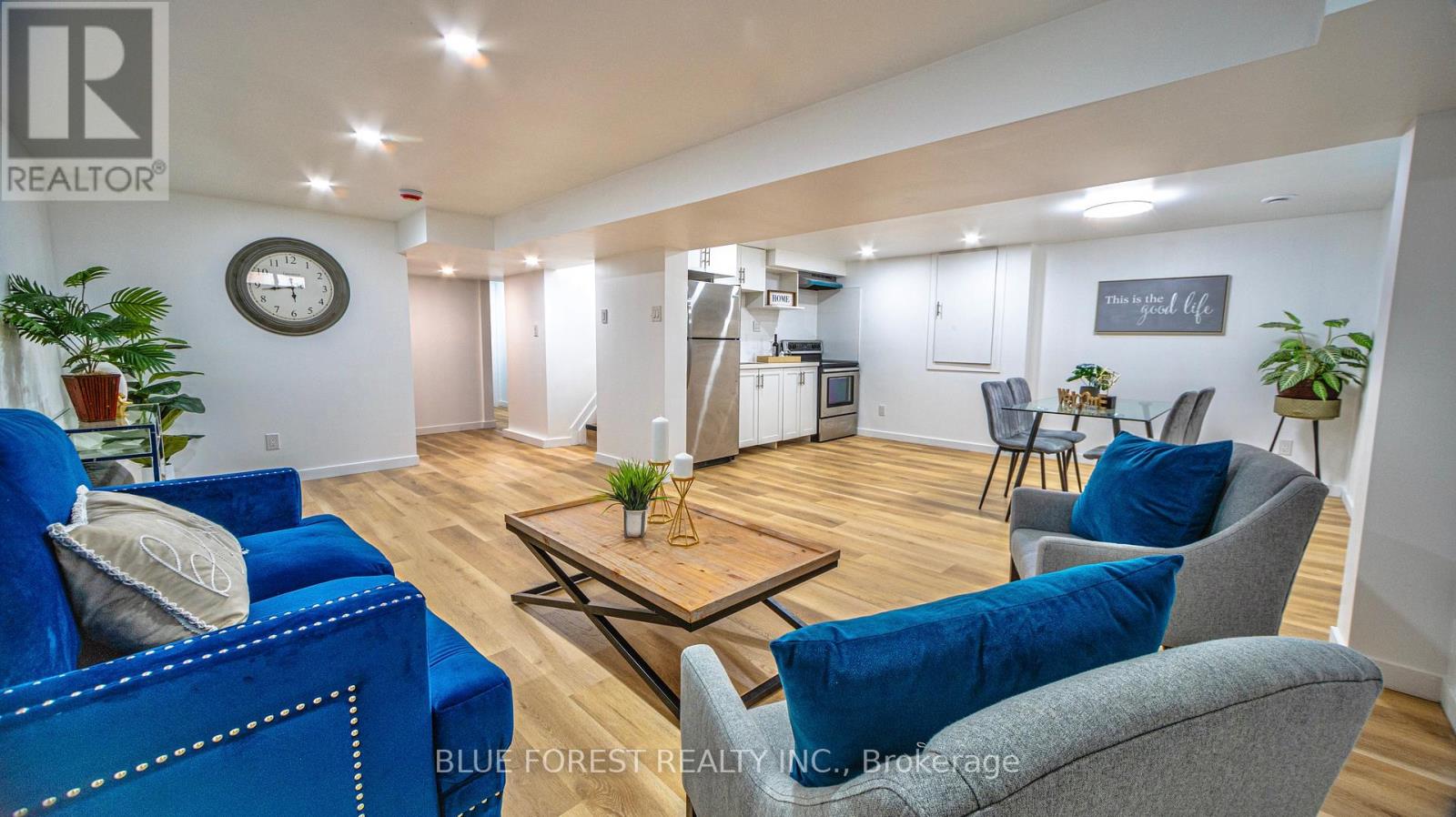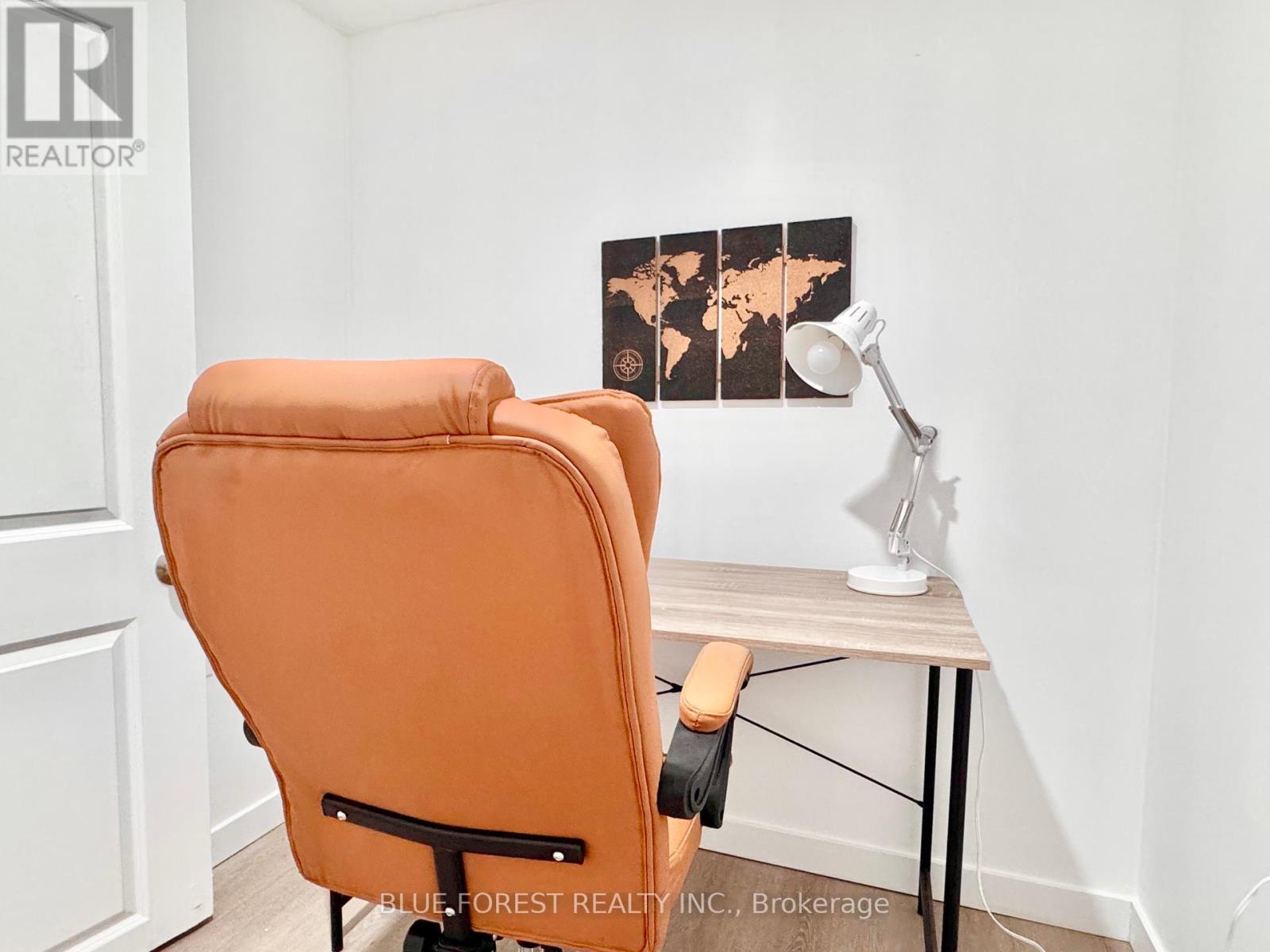4 Bedroom
2 Bathroom
700 - 1100 sqft
Bungalow
Central Air Conditioning
Forced Air
$639,900
This stunning home has been fully renovated from top to bottom and is move-in ready. Featuring a brand-new metal roof, soffits, eavestroughs, siding, and central air conditioner, no detail has been overlooked. Enjoy peace of mind with an upgraded 200 AMP electrical panel ready for EV charger. The main floor boasts a modern open-concept layout with a bright living room and a stylish eat-in kitchen complete with quartz countertops, full quartz backsplash, an island with bar seating, and brand-new stainless steel appliances. Downstairs, the fully finished basement offers a complete in-law suite with a separate entrance, full kitchen, and connections for a second laundry (machines to be added), providing privacy and flexibility for extended family or rental potential. With two laundry areas, thoughtful upgrades throughout, and a prime location just minutes from White Oaks Mall, this home is the perfect blend of function, comfort, and modern style. Don't miss out. Schedule your private showing today! (id:52600)
Property Details
|
MLS® Number
|
X12110959 |
|
Property Type
|
Single Family |
|
Community Name
|
South X |
|
Features
|
In-law Suite |
|
ParkingSpaceTotal
|
3 |
|
Structure
|
Shed |
Building
|
BathroomTotal
|
2 |
|
BedroomsAboveGround
|
3 |
|
BedroomsBelowGround
|
1 |
|
BedroomsTotal
|
4 |
|
Appliances
|
Water Heater - Tankless, Dishwasher, Dryer, Stove, Refrigerator |
|
ArchitecturalStyle
|
Bungalow |
|
BasementDevelopment
|
Finished |
|
BasementFeatures
|
Separate Entrance |
|
BasementType
|
N/a (finished) |
|
ConstructionStyleAttachment
|
Detached |
|
CoolingType
|
Central Air Conditioning |
|
ExteriorFinish
|
Concrete, Vinyl Siding |
|
FoundationType
|
Poured Concrete |
|
HeatingFuel
|
Natural Gas |
|
HeatingType
|
Forced Air |
|
StoriesTotal
|
1 |
|
SizeInterior
|
700 - 1100 Sqft |
|
Type
|
House |
|
UtilityWater
|
Municipal Water |
Parking
Land
|
Acreage
|
No |
|
Sewer
|
Sanitary Sewer |
|
SizeDepth
|
105 Ft |
|
SizeFrontage
|
40 Ft |
|
SizeIrregular
|
40 X 105 Ft |
|
SizeTotalText
|
40 X 105 Ft|under 1/2 Acre |
|
ZoningDescription
|
R1-4 |
Rooms
| Level |
Type |
Length |
Width |
Dimensions |
|
Basement |
Bathroom |
3.18 m |
2.05 m |
3.18 m x 2.05 m |
|
Basement |
Kitchen |
4.95 m |
3.3 m |
4.95 m x 3.3 m |
|
Basement |
Family Room |
3.22 m |
6.02 m |
3.22 m x 6.02 m |
|
Basement |
Bedroom 4 |
3.25 m |
5.42 m |
3.25 m x 5.42 m |
|
Basement |
Den |
2.34 m |
2.01 m |
2.34 m x 2.01 m |
|
Main Level |
Kitchen |
3.35 m |
5.5 m |
3.35 m x 5.5 m |
|
Main Level |
Living Room |
5.5 m |
3.63 m |
5.5 m x 3.63 m |
|
Main Level |
Bedroom |
3.63 m |
3.35 m |
3.63 m x 3.35 m |
|
Main Level |
Bedroom 2 |
3.6 m |
2.6 m |
3.6 m x 2.6 m |
|
Main Level |
Bedroom 3 |
2.6 m |
2.8 m |
2.6 m x 2.8 m |
|
Main Level |
Bathroom |
1.52 m |
3.32 m |
1.52 m x 3.32 m |
https://www.realtor.ca/real-estate/28230860/47-piers-crescent-london-south-south-x-south-x




































