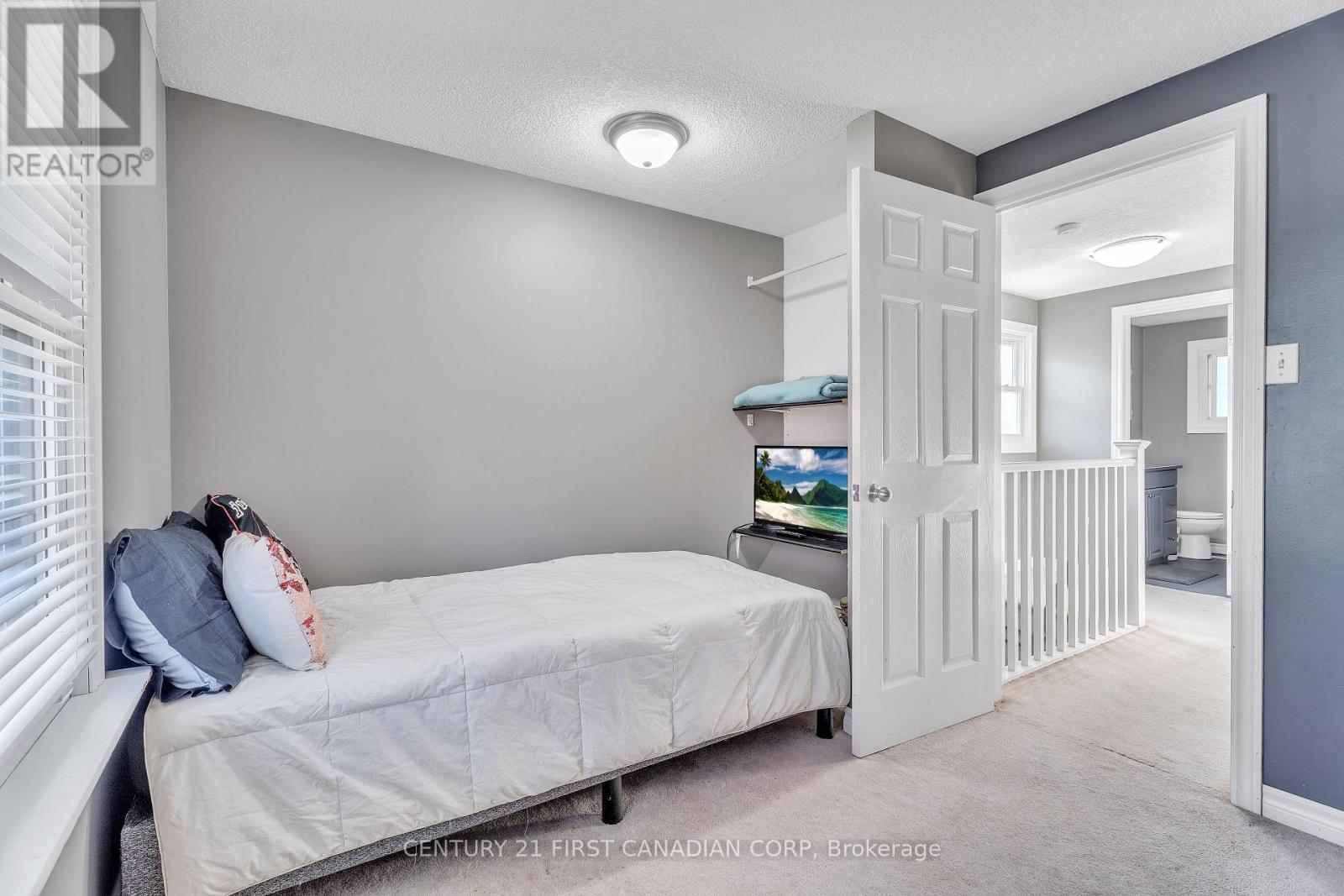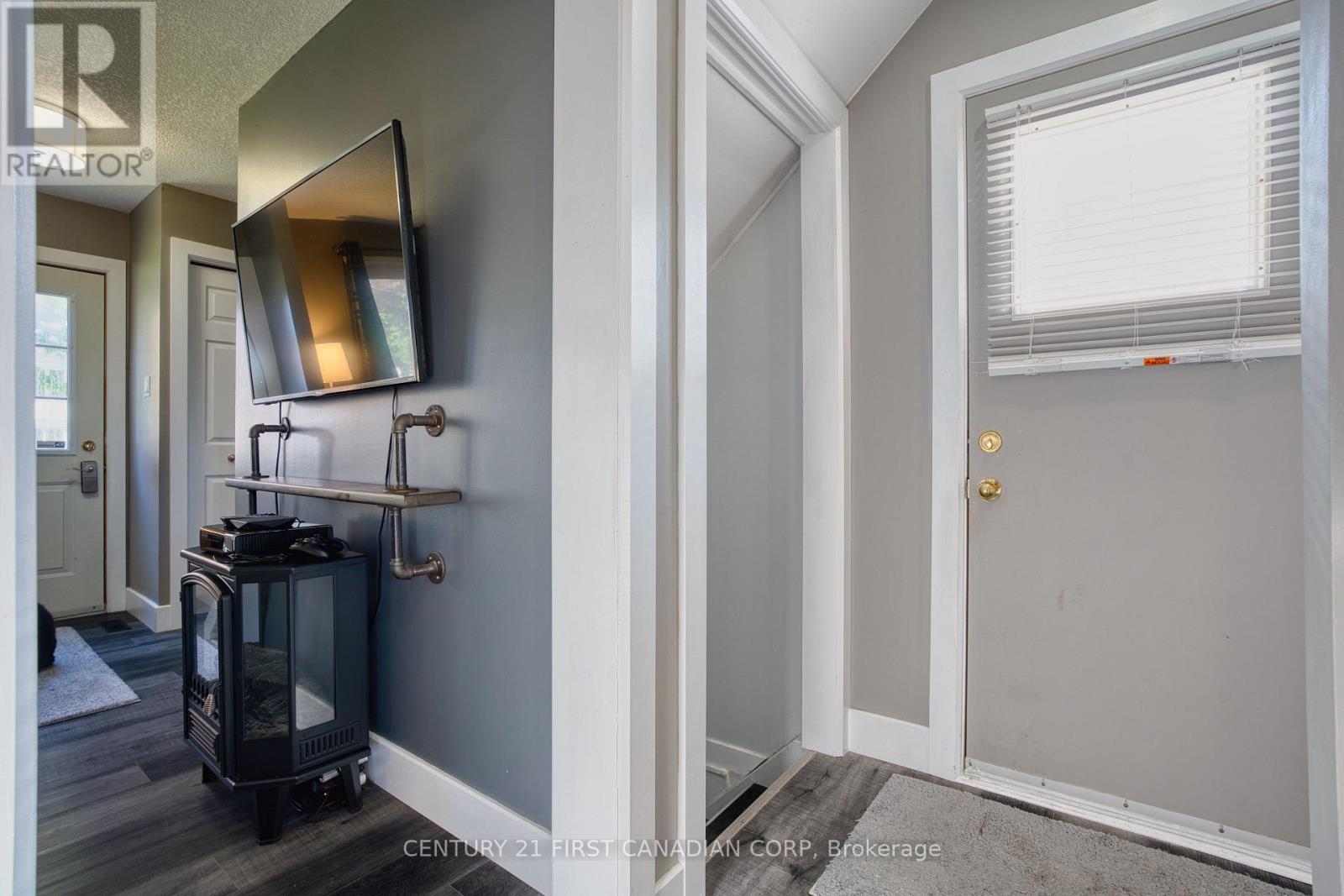3 Bedroom
2 Bathroom
1100 - 1500 sqft
Central Air Conditioning
Forced Air
$449,900
Welcome to 462 Alston Road a stylish, family-friendly semi in a prime South London location! From the moment you arrive, you'll be impressed by the great curb appeal and spacious double driveway. Inside, this bright and updated home offers 3 bedrooms, 1.5 bathrooms, and a refreshed kitchen filled with natural light. The finished lower level provides extra living space, perfect for a rec room, office, or play area. Step outside to a large backyard that backs onto green space with direct access to Cleardale Public School-An ideal setup for families with kids. Located just minutes from shopping, schools, and major highways, convenience is at your doorstep. With a well-maintained roof (2011) and evident pride of ownership, this home is truly move-in ready. Dont wait get settled before the new school year! (id:52600)
Property Details
|
MLS® Number
|
X12159731 |
|
Property Type
|
Single Family |
|
Community Name
|
South Q |
|
EquipmentType
|
Water Heater - Gas |
|
Features
|
Flat Site, Dry |
|
ParkingSpaceTotal
|
3 |
|
RentalEquipmentType
|
Water Heater - Gas |
|
ViewType
|
City View |
Building
|
BathroomTotal
|
2 |
|
BedroomsAboveGround
|
3 |
|
BedroomsTotal
|
3 |
|
Age
|
51 To 99 Years |
|
Appliances
|
Water Heater - Tankless, Dishwasher, Dryer, Stove, Washer, Refrigerator |
|
BasementDevelopment
|
Partially Finished |
|
BasementType
|
N/a (partially Finished) |
|
ConstructionStyleAttachment
|
Semi-detached |
|
CoolingType
|
Central Air Conditioning |
|
ExteriorFinish
|
Brick, Vinyl Siding |
|
FoundationType
|
Poured Concrete |
|
HalfBathTotal
|
1 |
|
HeatingFuel
|
Natural Gas |
|
HeatingType
|
Forced Air |
|
StoriesTotal
|
2 |
|
SizeInterior
|
1100 - 1500 Sqft |
|
Type
|
House |
|
UtilityWater
|
Municipal Water |
Parking
Land
|
Acreage
|
No |
|
Sewer
|
Sanitary Sewer |
|
SizeDepth
|
100 Ft |
|
SizeFrontage
|
35 Ft |
|
SizeIrregular
|
35 X 100 Ft |
|
SizeTotalText
|
35 X 100 Ft |
Rooms
| Level |
Type |
Length |
Width |
Dimensions |
|
Second Level |
Primary Bedroom |
3.8 m |
3.3 m |
3.8 m x 3.3 m |
|
Second Level |
Bedroom |
3 m |
2.15 m |
3 m x 2.15 m |
|
Second Level |
Bedroom |
3.8 m |
3 m |
3.8 m x 3 m |
|
Basement |
Living Room |
5.95 m |
3.4 m |
5.95 m x 3.4 m |
|
Main Level |
Family Room |
5.01 m |
3.95 m |
5.01 m x 3.95 m |
|
Main Level |
Kitchen |
4.94 m |
3.5 m |
4.94 m x 3.5 m |
Utilities
|
Cable
|
Available |
|
Sewer
|
Installed |
https://www.realtor.ca/real-estate/28336965/462-alston-road-london-south-south-q-south-q







































