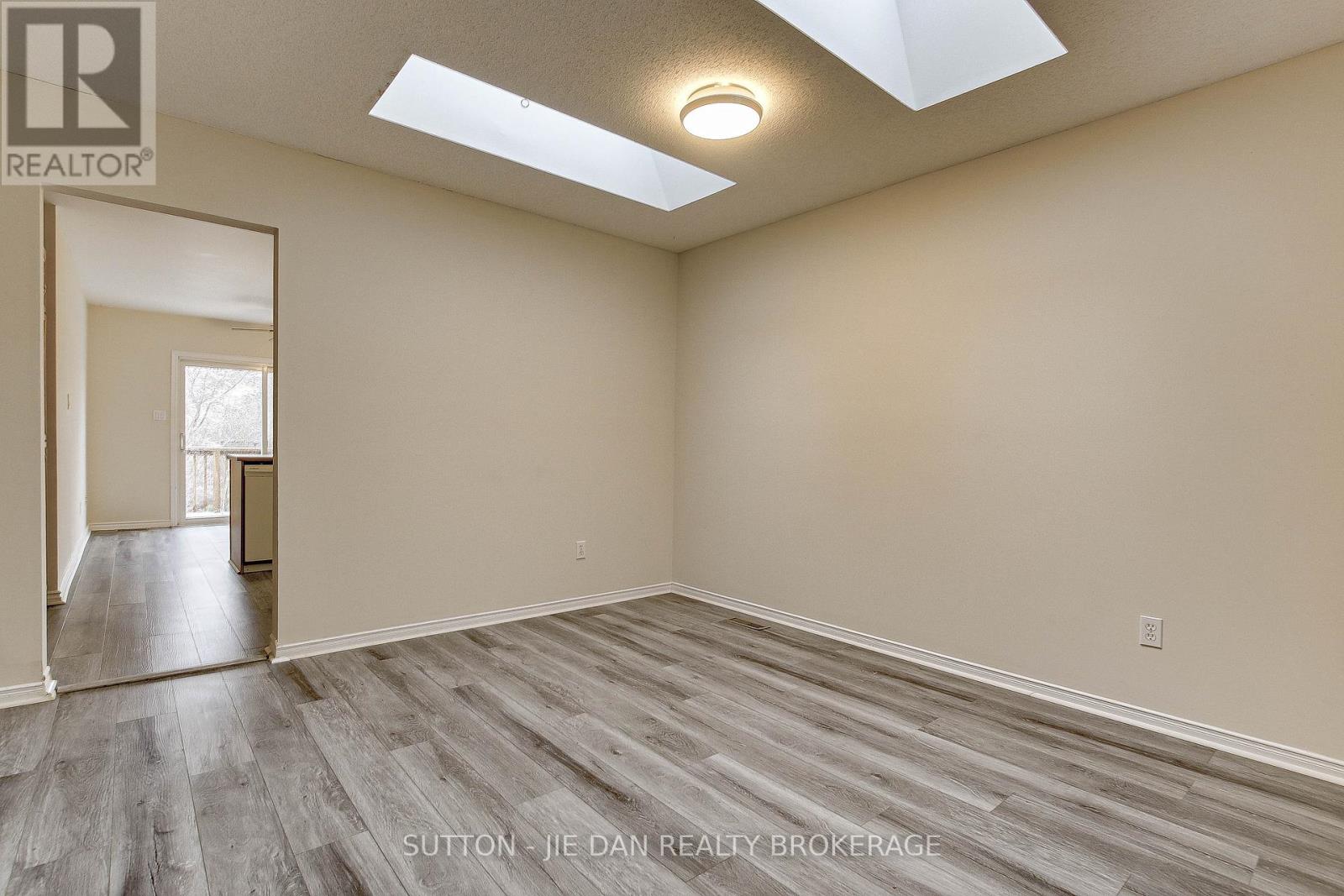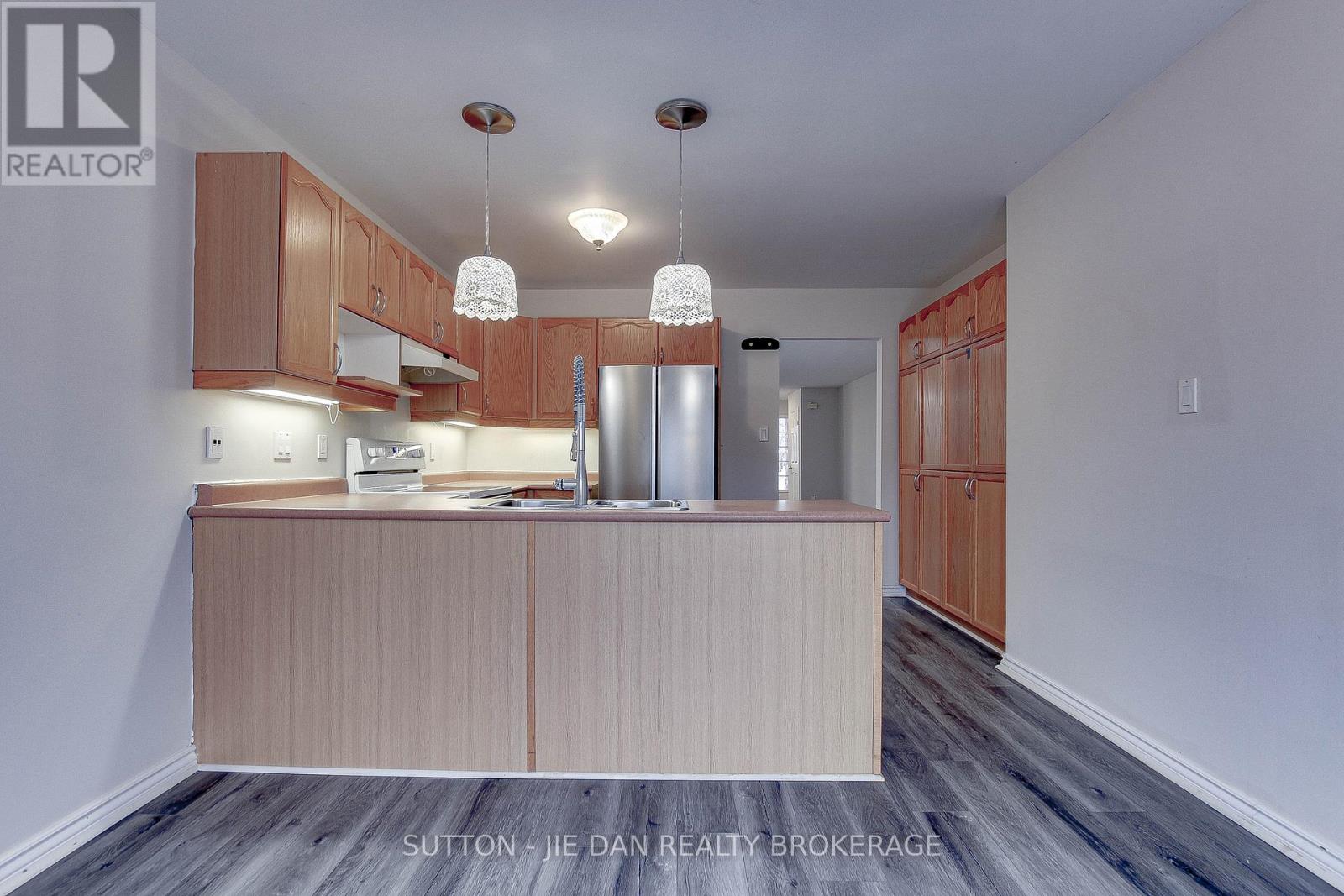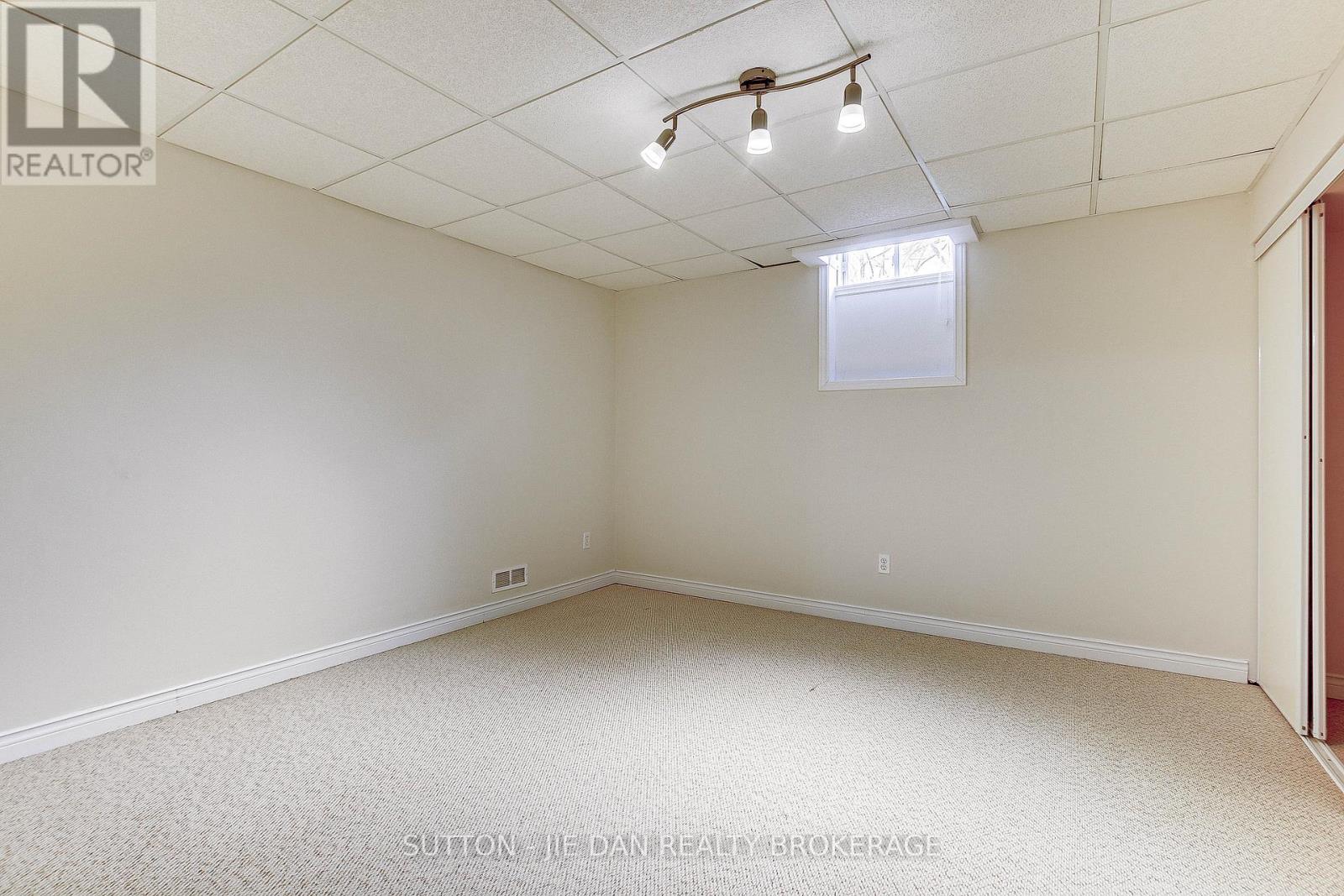3 Bedroom
3 Bathroom
1099.9909 - 1499.9875 sqft
Bungalow
Fireplace
Central Air Conditioning
Forced Air
$499,900
Attention first time home buyer or empty nesters! Excellent valued Detached Bunglow in a well managed complex with all convenience close by! Masonville Mall, library, restaurants and Western university are all within minutes drive! 2 bedrooms on main. master bedroom has ensuite. kitchen has tons storage with patio off to the deck enjoying outdoor living. Main floor laundry. Lower level is fully finished with one bedroom, one full bath, one den and rec room with cozy fireplace. Sitting in Covered porch enjoying quiet community. Free School bus to top ranked Jack Chambers PS & A.B Lucas SS! Interior needs updating however the shingle was replaced in 2016, furnace and central air unit replaced 2023. All applianced are under 5 years old. hot water tank owned. Vacant land condo fee $180 per month well managed complex. One of the most desirable neighbourhood in the city! Hurry! Won't stay long! (id:52600)
Property Details
|
MLS® Number
|
X12058943 |
|
Property Type
|
Single Family |
|
Community Name
|
North B |
|
EquipmentType
|
Water Heater - Gas |
|
ParkingSpaceTotal
|
2 |
|
RentalEquipmentType
|
Water Heater - Gas |
|
Structure
|
Porch, Deck |
|
ViewType
|
City View |
Building
|
BathroomTotal
|
3 |
|
BedroomsAboveGround
|
2 |
|
BedroomsBelowGround
|
1 |
|
BedroomsTotal
|
3 |
|
Age
|
16 To 30 Years |
|
Amenities
|
Fireplace(s) |
|
Appliances
|
Water Heater, Water Meter, Dishwasher, Dryer, Stove, Washer, Refrigerator |
|
ArchitecturalStyle
|
Bungalow |
|
BasementDevelopment
|
Finished |
|
BasementType
|
N/a (finished) |
|
ConstructionStyleAttachment
|
Detached |
|
CoolingType
|
Central Air Conditioning |
|
ExteriorFinish
|
Brick Facing |
|
FireProtection
|
Controlled Entry |
|
FireplacePresent
|
Yes |
|
FireplaceTotal
|
1 |
|
FoundationType
|
Concrete |
|
HeatingFuel
|
Natural Gas |
|
HeatingType
|
Forced Air |
|
StoriesTotal
|
1 |
|
SizeInterior
|
1099.9909 - 1499.9875 Sqft |
|
Type
|
House |
|
UtilityWater
|
Municipal Water |
Parking
Land
|
Acreage
|
No |
|
Sewer
|
Sanitary Sewer |
|
ZoningDescription
|
R6-5 |
Rooms
| Level |
Type |
Length |
Width |
Dimensions |
|
Basement |
Other |
4.06 m |
4.27 m |
4.06 m x 4.27 m |
|
Basement |
Bedroom 3 |
3.96 m |
3.63 m |
3.96 m x 3.63 m |
|
Basement |
Recreational, Games Room |
8.03 m |
3.33 m |
8.03 m x 3.33 m |
|
Basement |
Den |
3.81 m |
3.2 m |
3.81 m x 3.2 m |
|
Main Level |
Bedroom 2 |
3.15 m |
3.66 m |
3.15 m x 3.66 m |
|
Main Level |
Foyer |
2.36 m |
1.85 m |
2.36 m x 1.85 m |
|
Main Level |
Laundry Room |
1.7 m |
0.97 m |
1.7 m x 0.97 m |
|
Main Level |
Living Room |
6.6 m |
4.7 m |
6.6 m x 4.7 m |
|
Main Level |
Primary Bedroom |
3.68 m |
4.34 m |
3.68 m x 4.34 m |
|
Main Level |
Kitchen |
3.35 m |
5.51 m |
3.35 m x 5.51 m |
Utilities
|
Cable
|
Installed |
|
Sewer
|
Installed |
https://www.realtor.ca/real-estate/28113503/46-145-north-centre-road-london-north-b

























