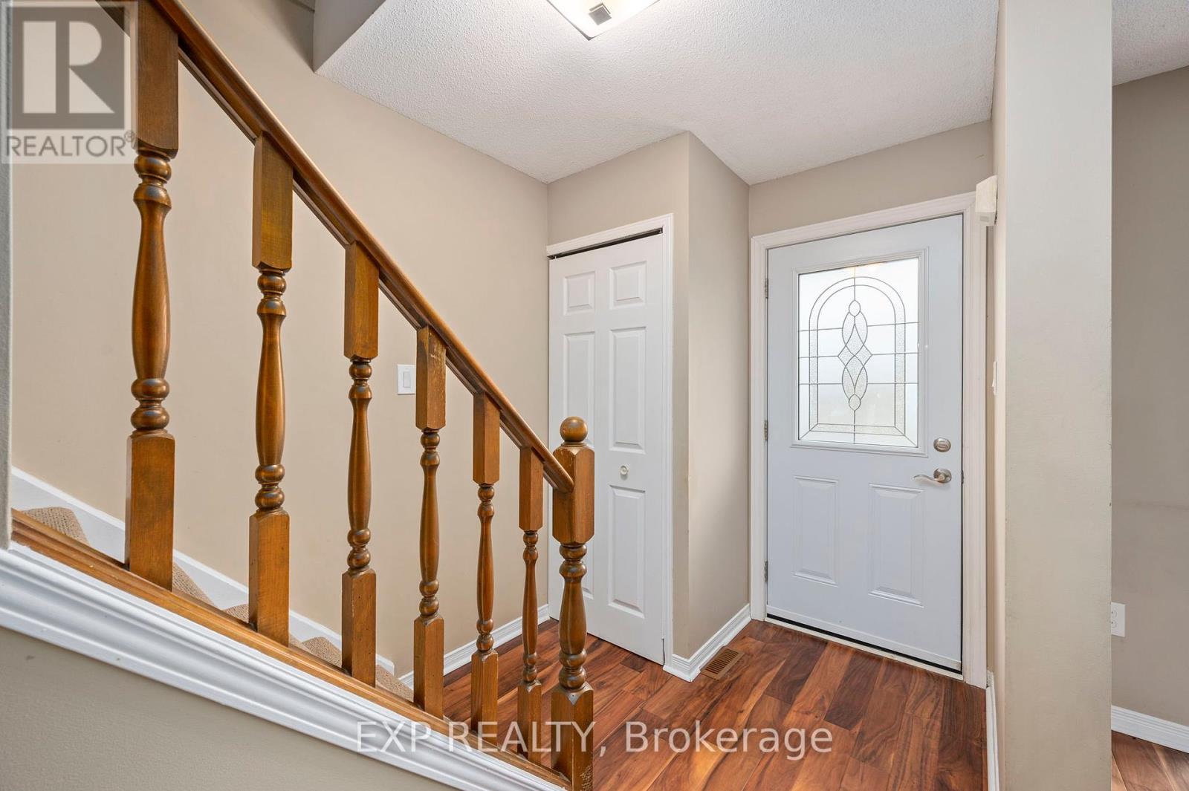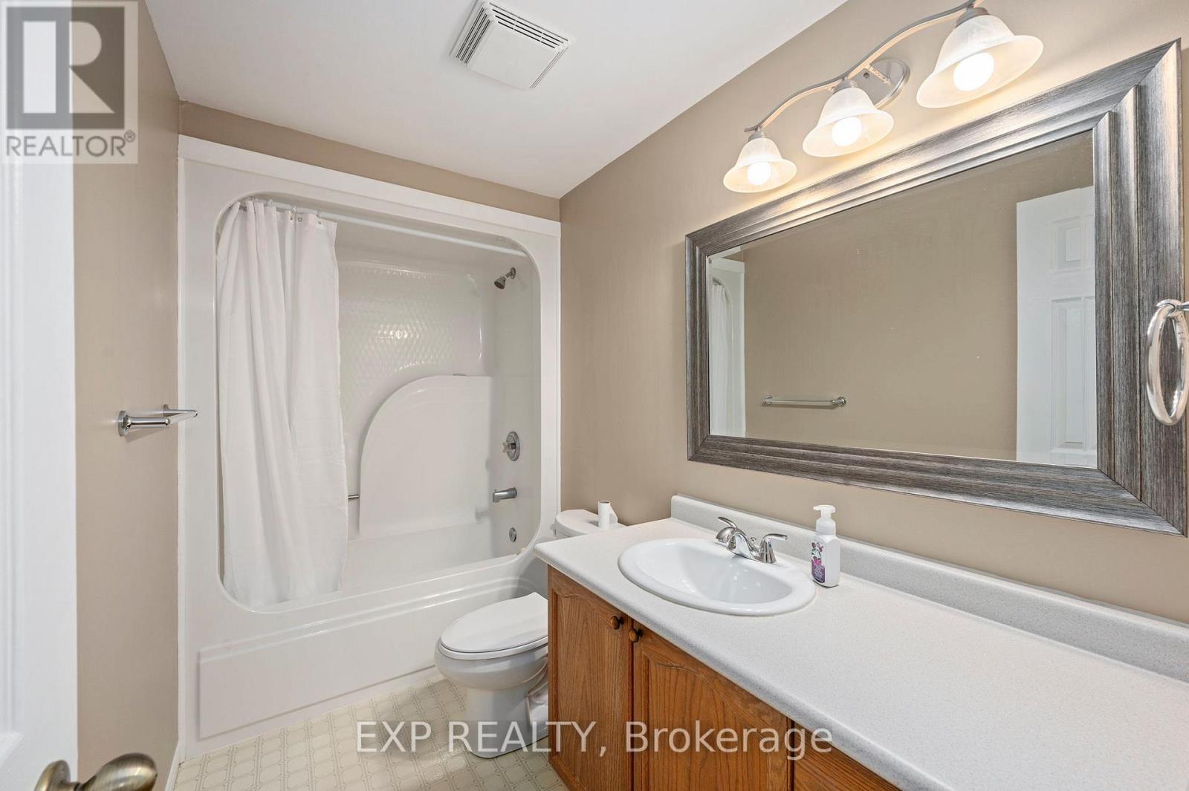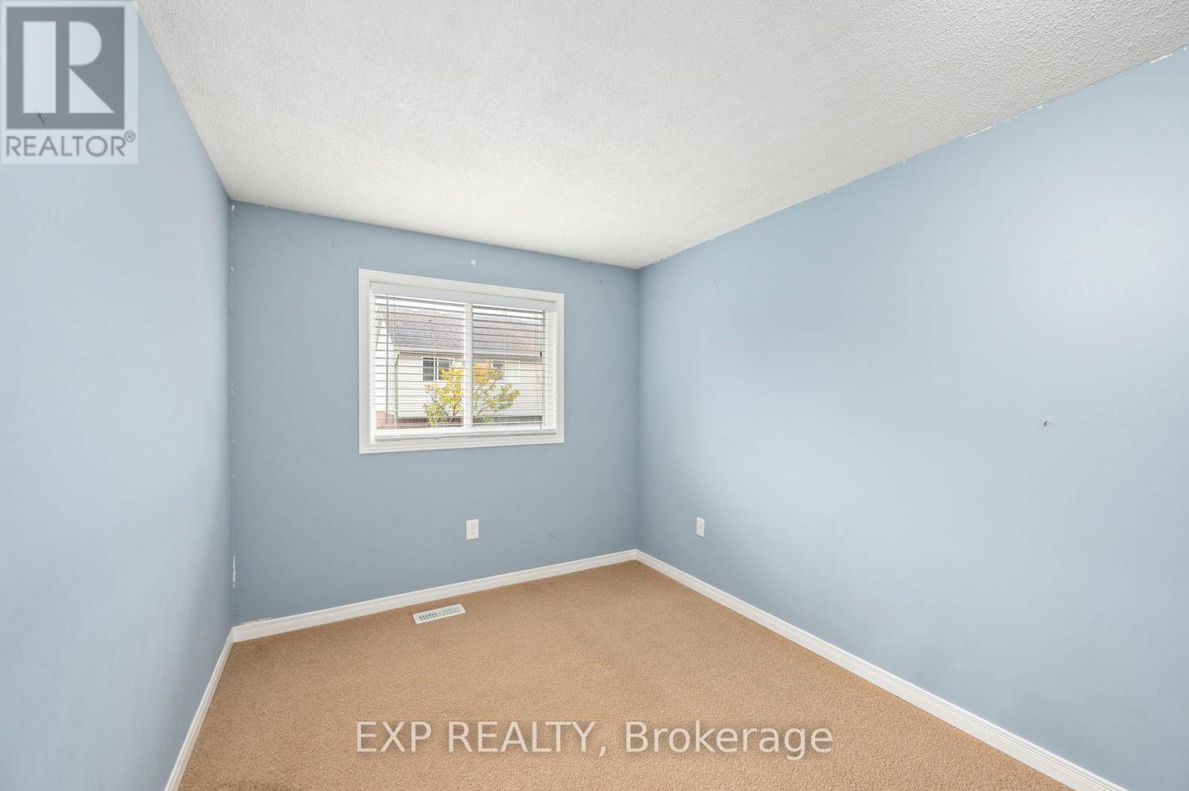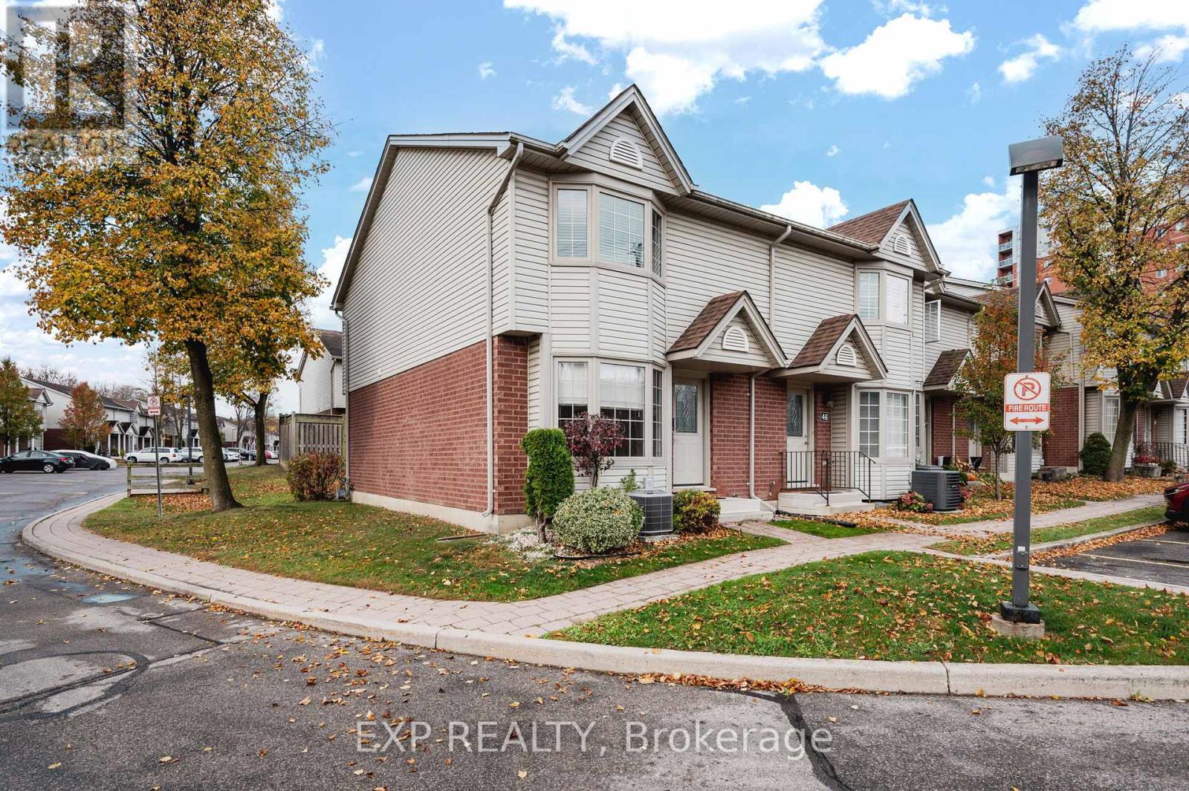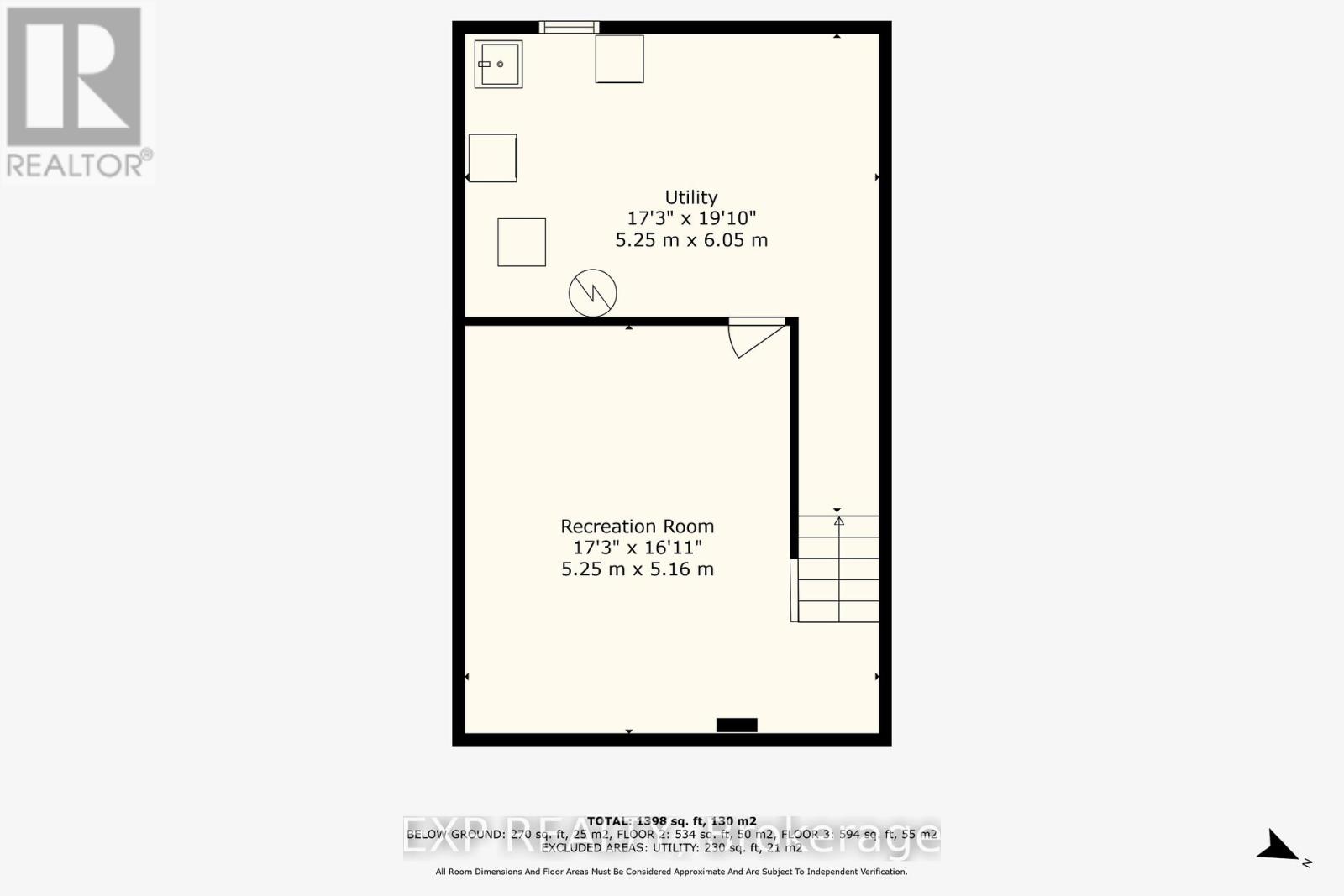45 - 50 Chapman Court London, Ontario N6G 5E1
$439,000Maintenance, Insurance
$345 Monthly
Maintenance, Insurance
$345 MonthlyDiscover convenience and comfort in this spacious end-unit condo, perfectly located in West London near top amenities like Costco, Masonville Mall, and Western University. With TWO parking spaces directly in front of the unit, easy living starts right here. Inside, an open living area awaits, ideal for relaxing or hosting friends. The kitchen has been beautifully updated with freshly painted cabinets, new hardware, a stylish backsplash, and a brand-new fridge. A pantry and a 1/2 bath complete the main floor for added convenience. Upstairs, you'll find three generously sized bedrooms, including a large primary bedroom with ample closet space, along with a full bathroom. The finished basement adds extra versatility with a cozy recreation room featuring new laminate flooring, perfect for a playroom, office, or additional living area. Plus, there's a rough-in for an additional bathroom, giving you room to expand.Outside, enjoy your own private back deck - a peaceful spot for coffee or evening relaxation. With its prime location, thoughtful updates, and spacious layout, this condo combines comfort and convenience in one incredible package.Book your showing today! (id:52600)
Property Details
| MLS® Number | X10414490 |
| Property Type | Single Family |
| Community Name | North I |
| AmenitiesNearBy | Hospital, Schools, Public Transit |
| CommunityFeatures | Pets Not Allowed |
| Features | Cul-de-sac, Sump Pump |
| ParkingSpaceTotal | 2 |
Building
| BathroomTotal | 2 |
| BedroomsAboveGround | 3 |
| BedroomsTotal | 3 |
| Appliances | Dishwasher, Dryer, Refrigerator, Stove, Washer, Window Coverings |
| BasementDevelopment | Partially Finished |
| BasementType | N/a (partially Finished) |
| CoolingType | Central Air Conditioning |
| ExteriorFinish | Brick, Vinyl Siding |
| HalfBathTotal | 1 |
| HeatingFuel | Natural Gas |
| HeatingType | Forced Air |
| StoriesTotal | 2 |
| SizeInterior | 1199.9898 - 1398.9887 Sqft |
| Type | Row / Townhouse |
Land
| Acreage | No |
| LandAmenities | Hospital, Schools, Public Transit |
| ZoningDescription | R5-7 |
Rooms
| Level | Type | Length | Width | Dimensions |
|---|---|---|---|---|
| Second Level | Primary Bedroom | 4.55 m | 4.8 m | 4.55 m x 4.8 m |
| Second Level | Bedroom | 3.03 m | 4.35 m | 3.03 m x 4.35 m |
| Second Level | Bedroom | 2.65 m | 3.11 m | 2.65 m x 3.11 m |
| Second Level | Bathroom | 3.04 m | 1.51 m | 3.04 m x 1.51 m |
| Basement | Recreational, Games Room | 5.25 m | 5.16 m | 5.25 m x 5.16 m |
| Basement | Utility Room | 5.25 m | 6.05 m | 5.25 m x 6.05 m |
| Main Level | Living Room | 4.11 m | 5.63 m | 4.11 m x 5.63 m |
| Main Level | Dining Room | 3.46 m | 4.72 m | 3.46 m x 4.72 m |
| Main Level | Kitchen | 3.03 m | 2.65 m | 3.03 m x 2.65 m |
| Main Level | Bathroom | 1.68 m | 1.49 m | 1.68 m x 1.49 m |
| Main Level | Foyer | 1.98 m | 1.66 m | 1.98 m x 1.66 m |
https://www.realtor.ca/real-estate/27631259/45-50-chapman-court-london-north-i
Interested?
Contact us for more information








