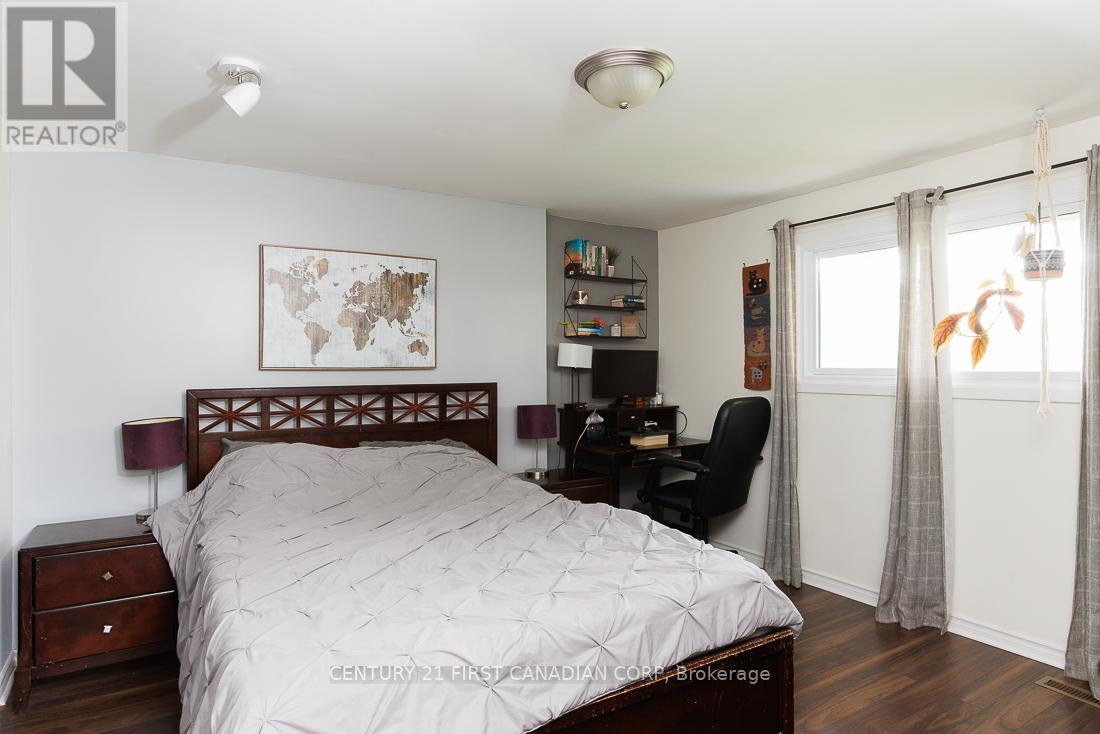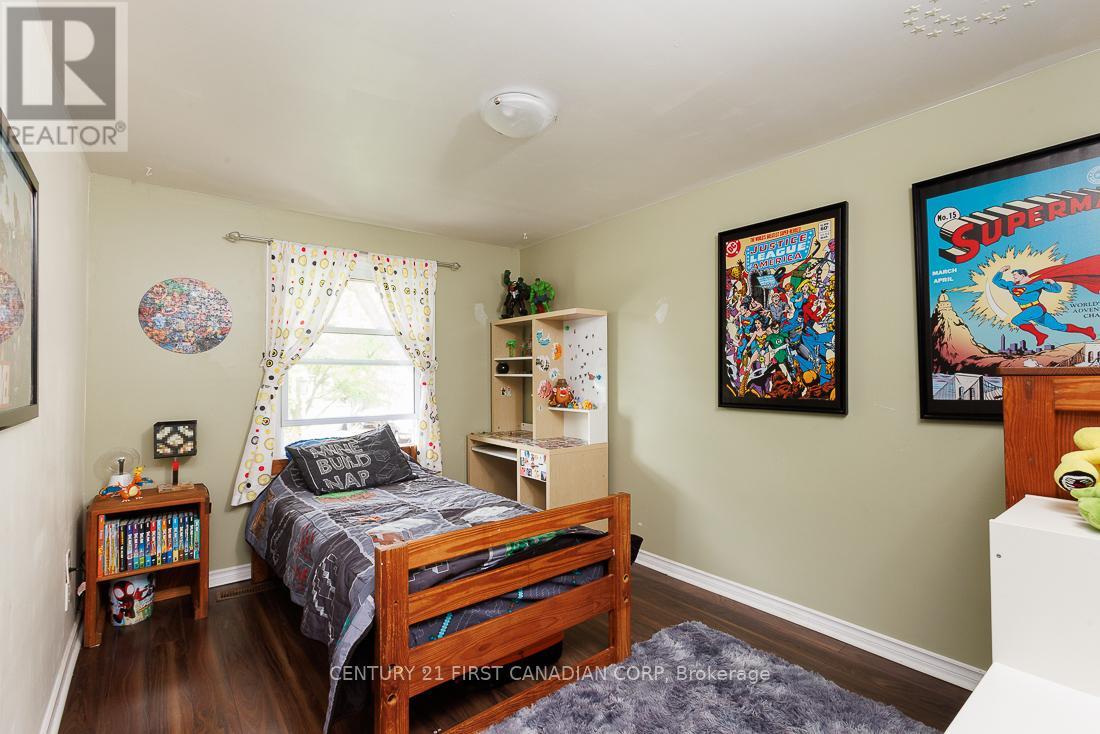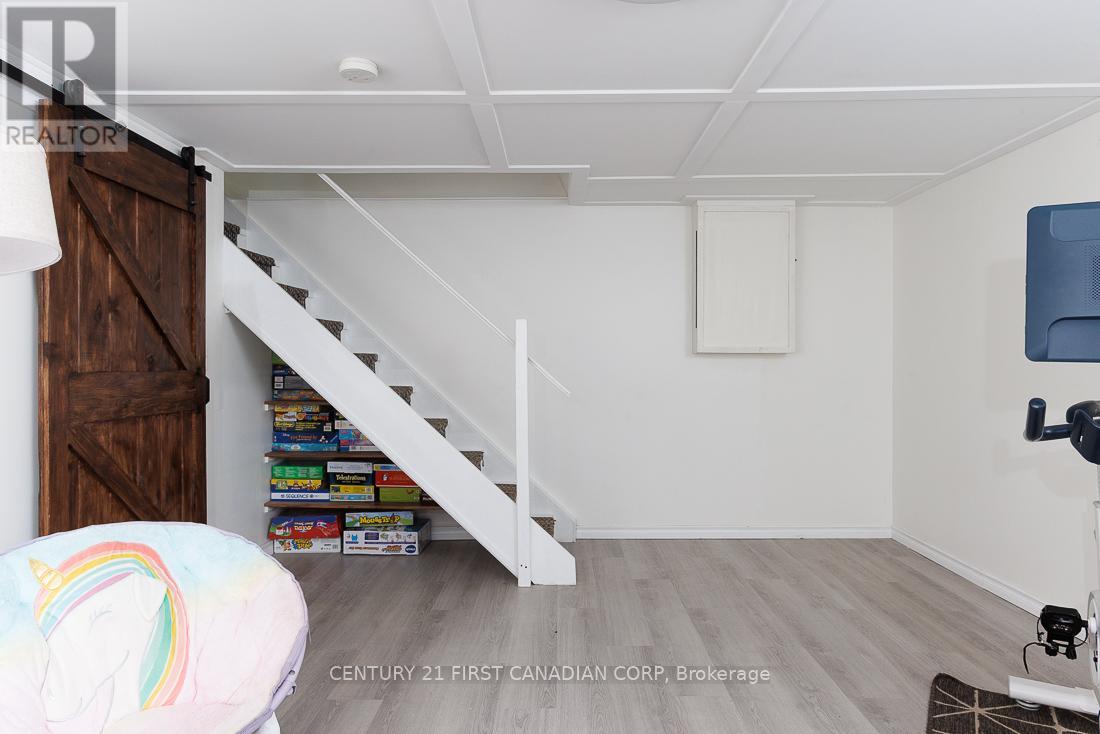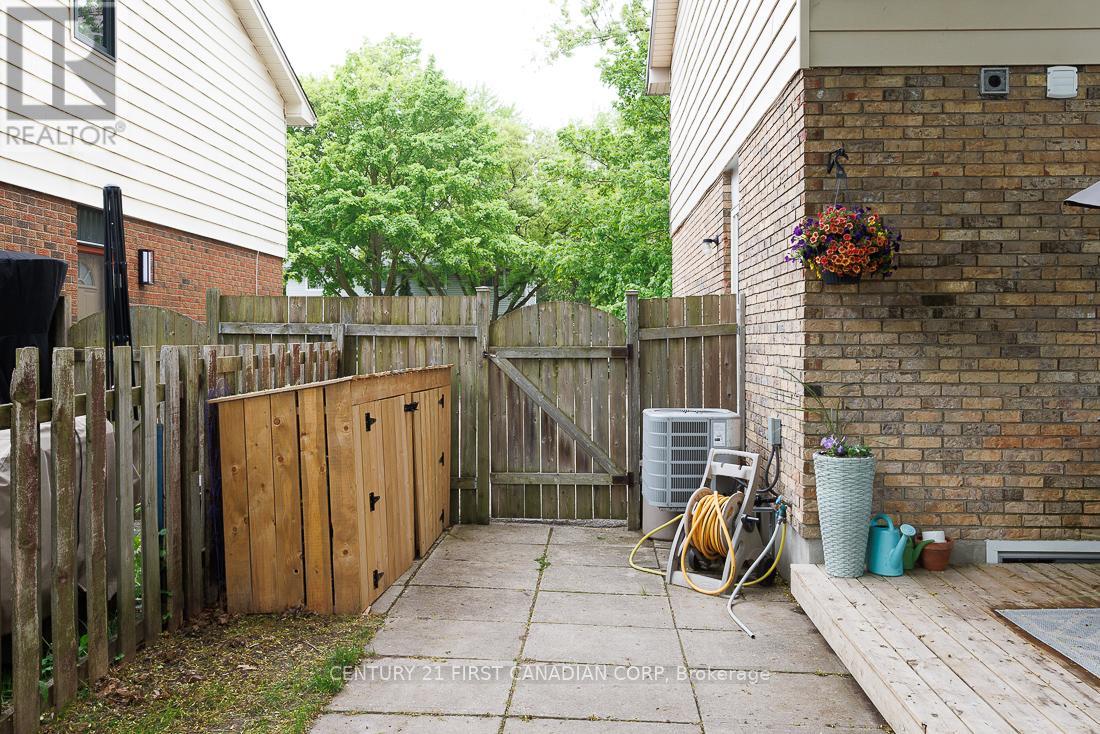44 Sasha Crescent London South, Ontario N6E 2M5
$499,900
Welcome to this attractive semi-detached home, where all the hard work has been done for you! With major updates completed in just the last few years, including a brand-new metal roof (2024), electrical panel (2023), furnace (2019), A/C (2019), Windows (2019) and updated kitchen (2022) ensuring efficiency and modern appeal. The charming curb appeal of this home is sure to capture your heart. The classic blend of brick and vinyl siding beautifully compliments the inviting front porch. Complete with a private driveway offering both front and side access into the home, and convenient gated entry to the backyard. As you step inside the front door, the front-lit living room welcomes you, seamlessly flowing into the dining room and pleasant kitchen. The newer vinyl plank flooring(2022) adds a touch of elegance to this space. The patio door, off the dining room, invites you out to your fully fenced backyard, perfect for entertaining or relaxing on the deck. A convenient two-piece bathroom completes this main level. Venture upstairs to discover three bedrooms, along with a beautifully updated four-piece bathroom(2019). The lower level boasts another living area, ideal for a kids' playroom, workout space, or a cozy secondary living room. The laundry room offers ample storage, making organization a breeze. Located within walking distance to schools and parks, and just a short drive from essential amenities and White Oaks Mall, this home truly has it all. Finding such a move-in ready home at an affordable price is a rare find don't miss your chance to enjoy a hassle-free lifestyle here for the next decade or more! Just move in, and start making memories! (id:52600)
Open House
This property has open houses!
1:00 pm
Ends at:3:00 pm
Property Details
| MLS® Number | X12148076 |
| Property Type | Single Family |
| Community Name | South X |
| AmenitiesNearBy | Park, Place Of Worship, Public Transit, Schools |
| ParkingSpaceTotal | 3 |
| Structure | Deck, Shed |
Building
| BathroomTotal | 2 |
| BedroomsAboveGround | 3 |
| BedroomsTotal | 3 |
| Appliances | Water Heater, Dishwasher, Dryer, Microwave, Stove, Washer, Refrigerator |
| BasementDevelopment | Partially Finished |
| BasementType | N/a (partially Finished) |
| ConstructionStyleAttachment | Semi-detached |
| CoolingType | Central Air Conditioning |
| ExteriorFinish | Brick, Vinyl Siding |
| FoundationType | Poured Concrete |
| HalfBathTotal | 1 |
| HeatingFuel | Natural Gas |
| HeatingType | Forced Air |
| StoriesTotal | 2 |
| SizeInterior | 1100 - 1500 Sqft |
| Type | House |
| UtilityWater | Municipal Water |
Parking
| No Garage |
Land
| Acreage | No |
| FenceType | Fully Fenced, Fenced Yard |
| LandAmenities | Park, Place Of Worship, Public Transit, Schools |
| Sewer | Sanitary Sewer |
| SizeDepth | 120 Ft |
| SizeFrontage | 30 Ft |
| SizeIrregular | 30 X 120 Ft |
| SizeTotalText | 30 X 120 Ft |
| ZoningDescription | R2-3 |
Rooms
| Level | Type | Length | Width | Dimensions |
|---|---|---|---|---|
| Second Level | Bedroom 2 | 2.62 m | 3.03 m | 2.62 m x 3.03 m |
| Second Level | Bedroom 3 | 3.77 m | 2.7 m | 3.77 m x 2.7 m |
| Second Level | Primary Bedroom | 3.8 m | 3.6 m | 3.8 m x 3.6 m |
| Second Level | Bathroom | 2.06 m | 2.18 m | 2.06 m x 2.18 m |
| Lower Level | Utility Room | 3.9 m | 5.64 m | 3.9 m x 5.64 m |
| Lower Level | Living Room | 5.57 m | 3.9 m | 5.57 m x 3.9 m |
| Main Level | Bathroom | 1.95 m | 0.92 m | 1.95 m x 0.92 m |
| Main Level | Kitchen | 3.2 m | 2.9 m | 3.2 m x 2.9 m |
| Main Level | Dining Room | 2.53 m | 3.97 m | 2.53 m x 3.97 m |
| Main Level | Family Room | 5.72 m | 3.95 m | 5.72 m x 3.95 m |
https://www.realtor.ca/real-estate/28311482/44-sasha-crescent-london-south-south-x-south-x
Interested?
Contact us for more information



































