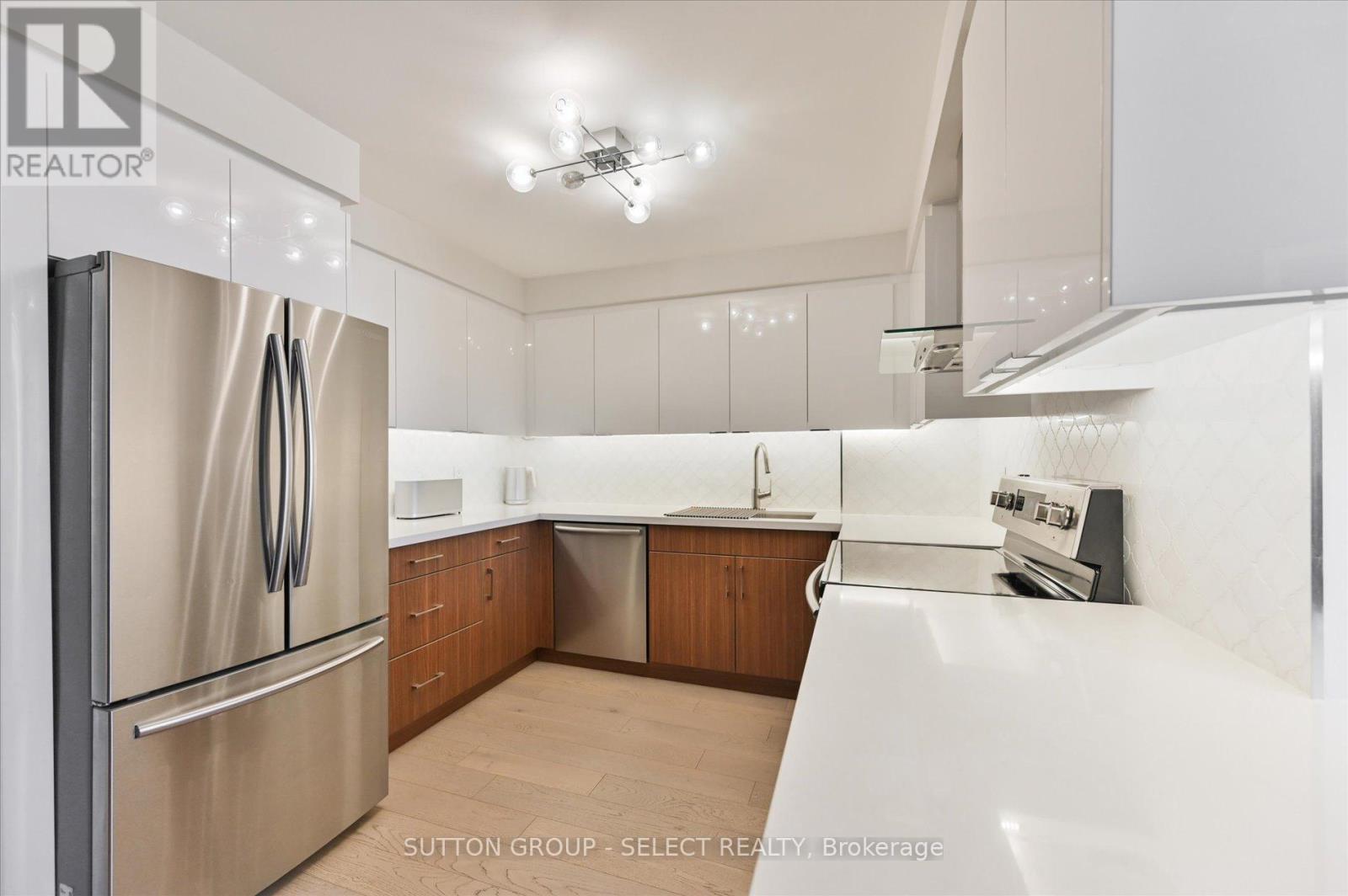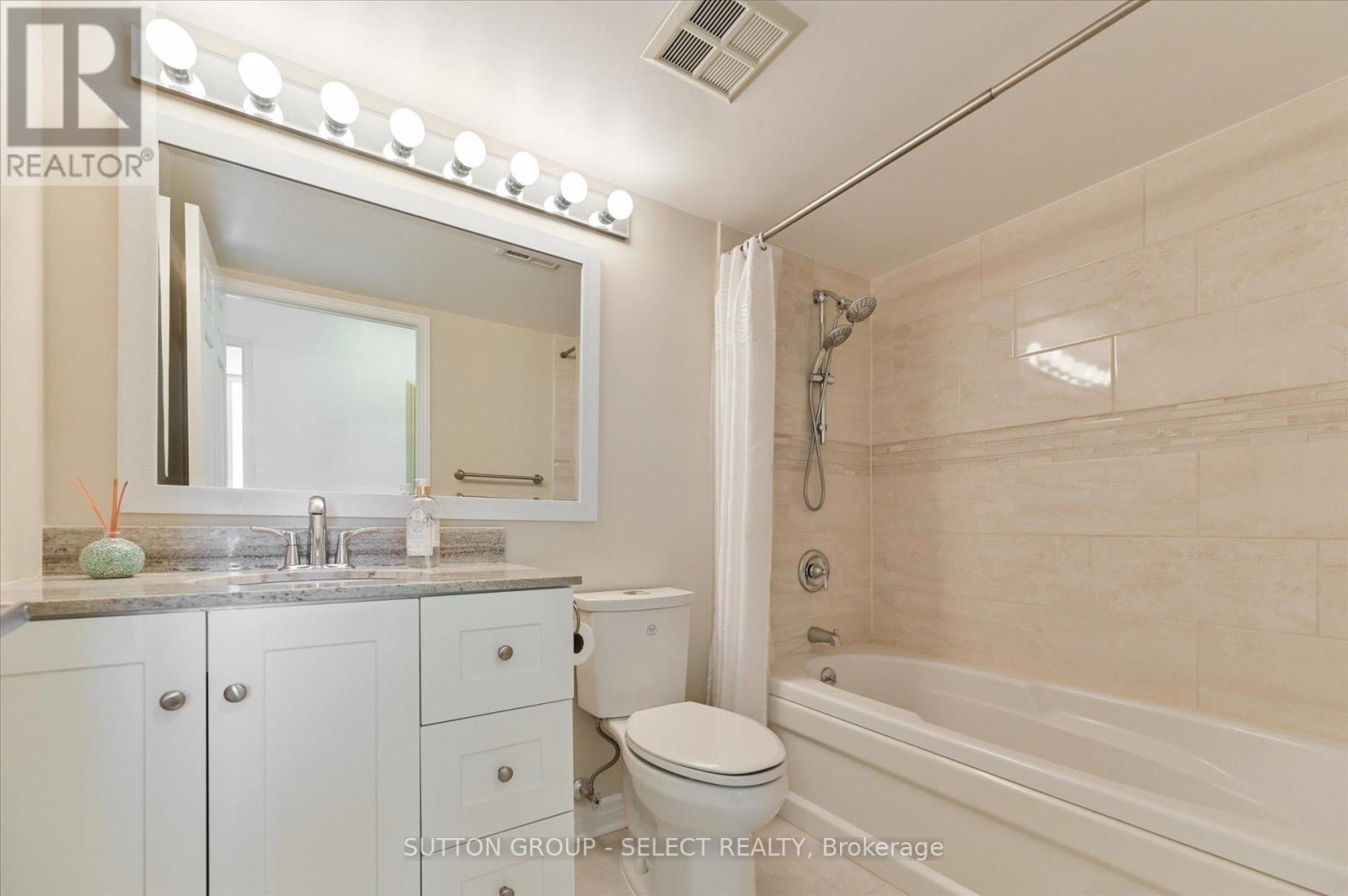414 - 2285 Lake Shore Boulevard W Toronto, Ontario M8V 3X9
$999,900Maintenance, Heat, Electricity, Water, Cable TV, Common Area Maintenance, Insurance, Parking
$1,710.61 Monthly
Maintenance, Heat, Electricity, Water, Cable TV, Common Area Maintenance, Insurance, Parking
$1,710.61 MonthlyDiscover true comfort and sophisticated living in this character filled, waterfront condo community packed with all the amenities you could ever need! This 1260sqft suite features upgraded/modern, wide plank engineered hardwood flooring throughout. An open concept dining and living room ideal for hosting all your friends and family. South and West facing windows illuminate the unit. Two entrances to the balcony -which overlooks the courtyard and lake- connect the kitchen and living room providing a full walk around experience perfect for entertaining. The Marcon designed kitchen features wood grain lower cabinets and white gloss upper cabinets surrounding the marble backsplash. A large wrap-around quartz countertop suited with matching wine shelf provides this kitchen with unparalleled storage and counter space that larger detached homes could only dream of. On the other side of this suite you will find 2 large bedrooms, 2 full bathrooms, and a separate laundry room. The primary bedroom with walk-in closet and ensuite bath features a separate stand-up shower and soaker tub. The location of this condo is next to none! You are situated between the waterfront and Lake Shore Blvd W. Whether you want to go for a bike along the boardwalk to nearby parks and shops or hop on the street car to go downtown this condo allows you to do both with ease. Amenities include: Indoor pool, sauna, squash court, billiards, table tennis, car wash station, party rooms, landscaped gardens, BBQ area, 24h security and concierge. Heat, A/C, water, electricity, cable, internet all included in the condo fee. This condo is perfect for those looking to live an easy, low maintenance, yet sophisticated lifestyle. Don't wait to start living your best life! (id:52600)
Property Details
| MLS® Number | W10409655 |
| Property Type | Single Family |
| Community Name | Mimico |
| AmenitiesNearBy | Public Transit, Marina |
| CommunityFeatures | Pet Restrictions, Community Centre |
| Features | Balcony, In Suite Laundry |
| ParkingSpaceTotal | 1 |
| PoolType | Indoor Pool |
| Structure | Squash & Raquet Court, Patio(s) |
| ViewType | View, Lake View |
| WaterFrontType | Waterfront |
Building
| BathroomTotal | 2 |
| BedroomsAboveGround | 2 |
| BedroomsTotal | 2 |
| Amenities | Car Wash, Exercise Centre, Visitor Parking, Party Room, Storage - Locker, Security/concierge |
| Appliances | Dishwasher, Dryer, Range, Refrigerator, Stove, Washer, Window Coverings |
| CoolingType | Central Air Conditioning |
| ExteriorFinish | Concrete |
| FireProtection | Controlled Entry, Alarm System, Security Guard |
| HeatingFuel | Natural Gas |
| HeatingType | Forced Air |
| SizeInterior | 1199.9898 - 1398.9887 Sqft |
| Type | Apartment |
Parking
| Underground |
Land
| Acreage | No |
| LandAmenities | Public Transit, Marina |
| LandscapeFeatures | Landscaped |
| SurfaceWater | Lake/pond |
Rooms
| Level | Type | Length | Width | Dimensions |
|---|---|---|---|---|
| Main Level | Dining Room | 3.58 m | 4.34 m | 3.58 m x 4.34 m |
| Main Level | Living Room | 4.65 m | 4.95 m | 4.65 m x 4.95 m |
| Main Level | Kitchen | 4.22 m | 2.97 m | 4.22 m x 2.97 m |
| Main Level | Primary Bedroom | 4.11 m | 4.11 m | 4.11 m x 4.11 m |
| Main Level | Bedroom 2 | 4.72 m | 3.04 m | 4.72 m x 3.04 m |
https://www.realtor.ca/real-estate/27622155/414-2285-lake-shore-boulevard-w-toronto-mimico-mimico
Interested?
Contact us for more information







































