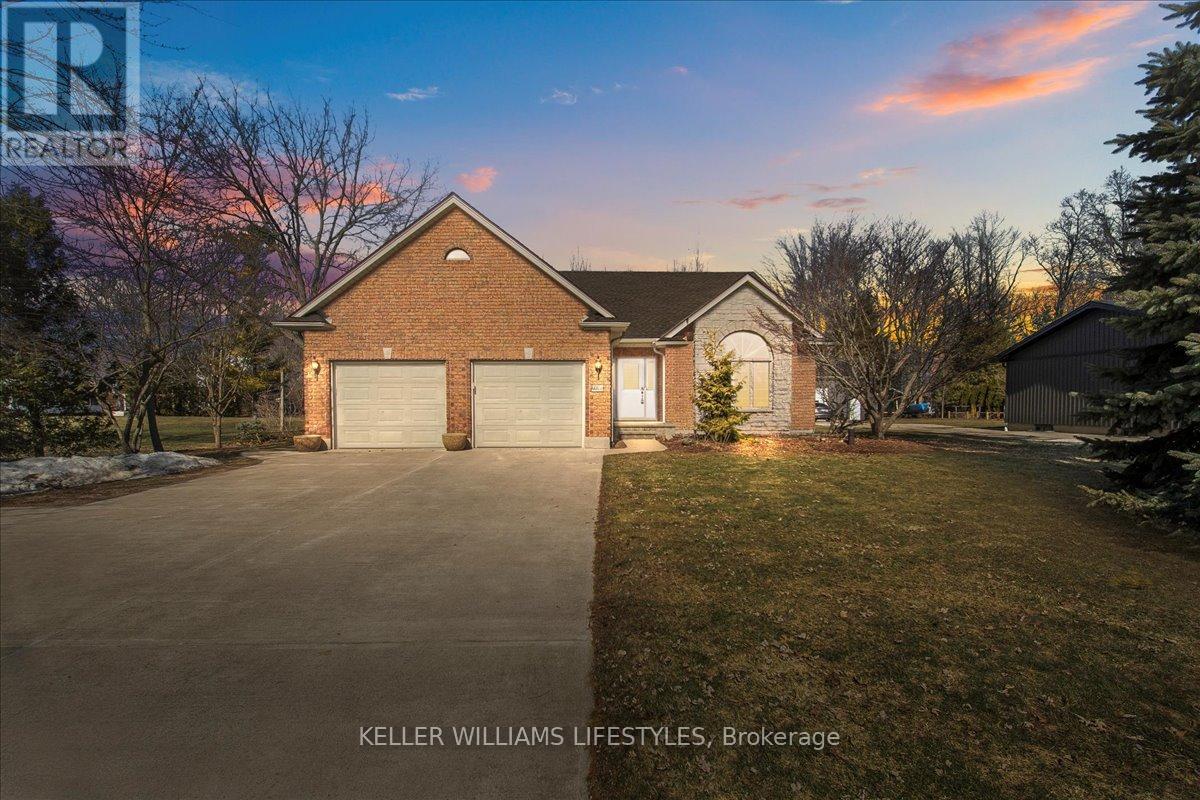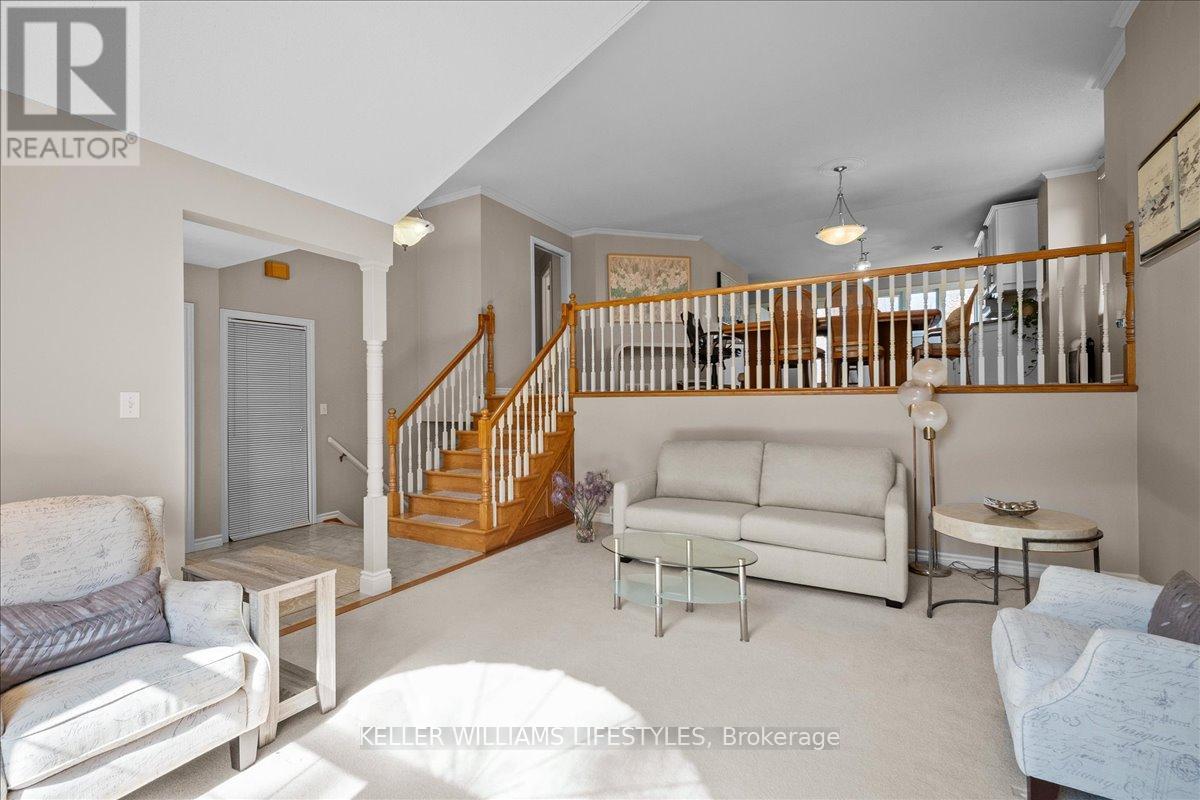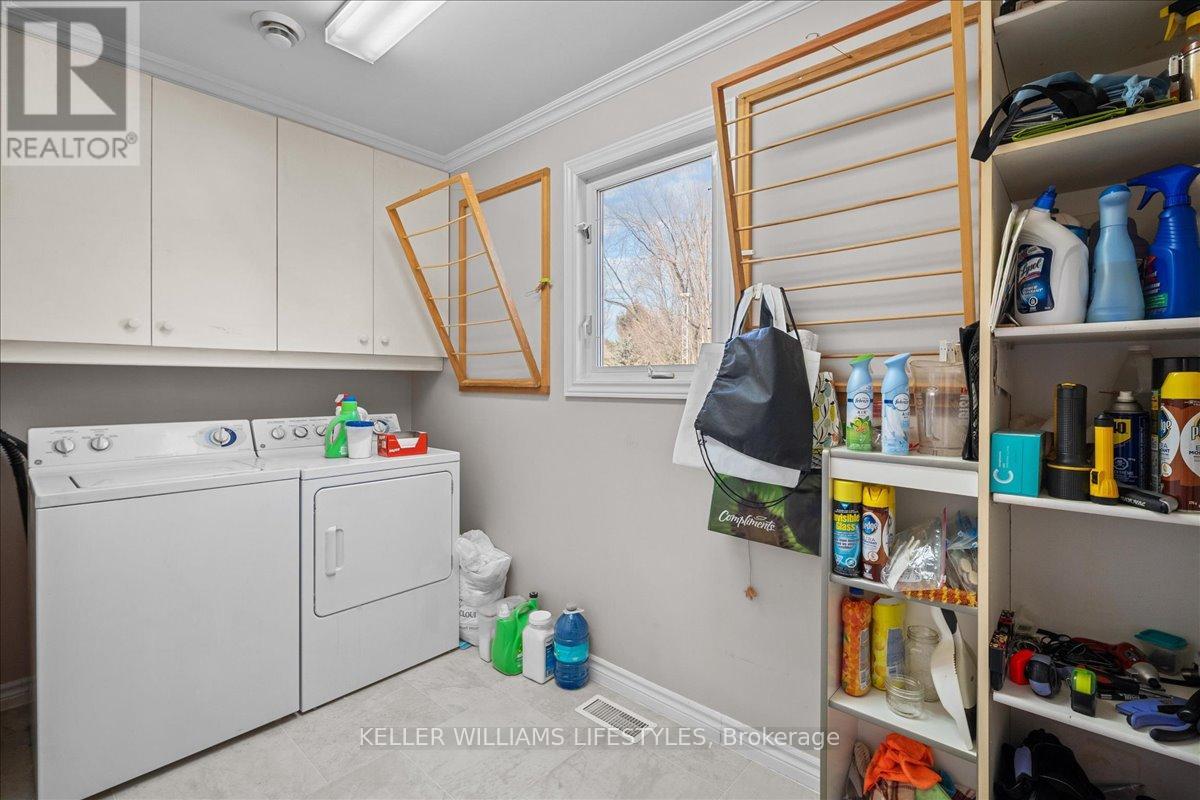4 Bedroom
2 Bathroom
1500 - 2000 sqft
Bungalow
Fireplace
Central Air Conditioning
Forced Air
$679,900
Tucked away on a quiet, family-friendly street just steps from Lake Huron, this charming 4 bed, 2 bath home offers the perfect blend of comfort & convenience. Whether you're seeking a place to raise a family or enjoy peaceful retirement living, this home has it all! The spacious layout provides room for everyone & the attached oversized 23' x 22' garage offers ample storage space. The large backyard is perfect for kids or unwinding in your own outdoor retreat. With deeded beach rights, enjoy exclusive access to the stunning waterfront anytime. Ideally located just 20 minutes from Sarnia & 15 minutes from Forest, you'll be close to shops, restaurants & everyday essentials. Nearby parks & trails enhance the appeal, making this a special place to call home. Don't miss this opportunity to own a slice of lakeside paradise in a serene and welcoming neighborhood! (id:52600)
Property Details
|
MLS® Number
|
X12141707 |
|
Property Type
|
Single Family |
|
Community Name
|
Plympton Wyoming |
|
ParkingSpaceTotal
|
6 |
Building
|
BathroomTotal
|
2 |
|
BedroomsAboveGround
|
4 |
|
BedroomsTotal
|
4 |
|
Appliances
|
Dishwasher, Dryer, Microwave, Stove, Washer, Refrigerator |
|
ArchitecturalStyle
|
Bungalow |
|
BasementType
|
Full |
|
ConstructionStyleAttachment
|
Detached |
|
CoolingType
|
Central Air Conditioning |
|
ExteriorFinish
|
Brick, Stone |
|
FireplacePresent
|
Yes |
|
FireplaceTotal
|
1 |
|
FoundationType
|
Concrete |
|
HeatingFuel
|
Natural Gas |
|
HeatingType
|
Forced Air |
|
StoriesTotal
|
1 |
|
SizeInterior
|
1500 - 2000 Sqft |
|
Type
|
House |
|
UtilityWater
|
Municipal Water |
Parking
Land
|
Acreage
|
No |
|
Sewer
|
Sanitary Sewer |
|
SizeDepth
|
215 Ft ,7 In |
|
SizeFrontage
|
80 Ft |
|
SizeIrregular
|
80 X 215.6 Ft |
|
SizeTotalText
|
80 X 215.6 Ft |
Rooms
| Level |
Type |
Length |
Width |
Dimensions |
|
Lower Level |
Utility Room |
17.1 m |
17.6 m |
17.1 m x 17.6 m |
|
Lower Level |
Bedroom |
17.7 m |
16.1 m |
17.7 m x 16.1 m |
|
Lower Level |
Recreational, Games Room |
21.9 m |
24.1 m |
21.9 m x 24.1 m |
|
Lower Level |
Other |
13.5 m |
11.11 m |
13.5 m x 11.11 m |
|
Main Level |
Foyer |
7.9 m |
12.2 m |
7.9 m x 12.2 m |
|
Main Level |
Living Room |
13.7 m |
17.5 m |
13.7 m x 17.5 m |
|
Main Level |
Dining Room |
19.4 m |
9.8 m |
19.4 m x 9.8 m |
|
Main Level |
Kitchen |
15.6 m |
14.1 m |
15.6 m x 14.1 m |
|
Main Level |
Laundry Room |
11 m |
5.4 m |
11 m x 5.4 m |
|
Main Level |
Bedroom |
14.1 m |
10.3 m |
14.1 m x 10.3 m |
|
Main Level |
Bedroom |
11.5 m |
10.4 m |
11.5 m x 10.4 m |
|
Main Level |
Primary Bedroom |
17.7 m |
16.4 m |
17.7 m x 16.4 m |
https://www.realtor.ca/real-estate/28297231/4068-collingwood-street-plympton-wyoming-plympton-wyoming-plympton-wyoming















































