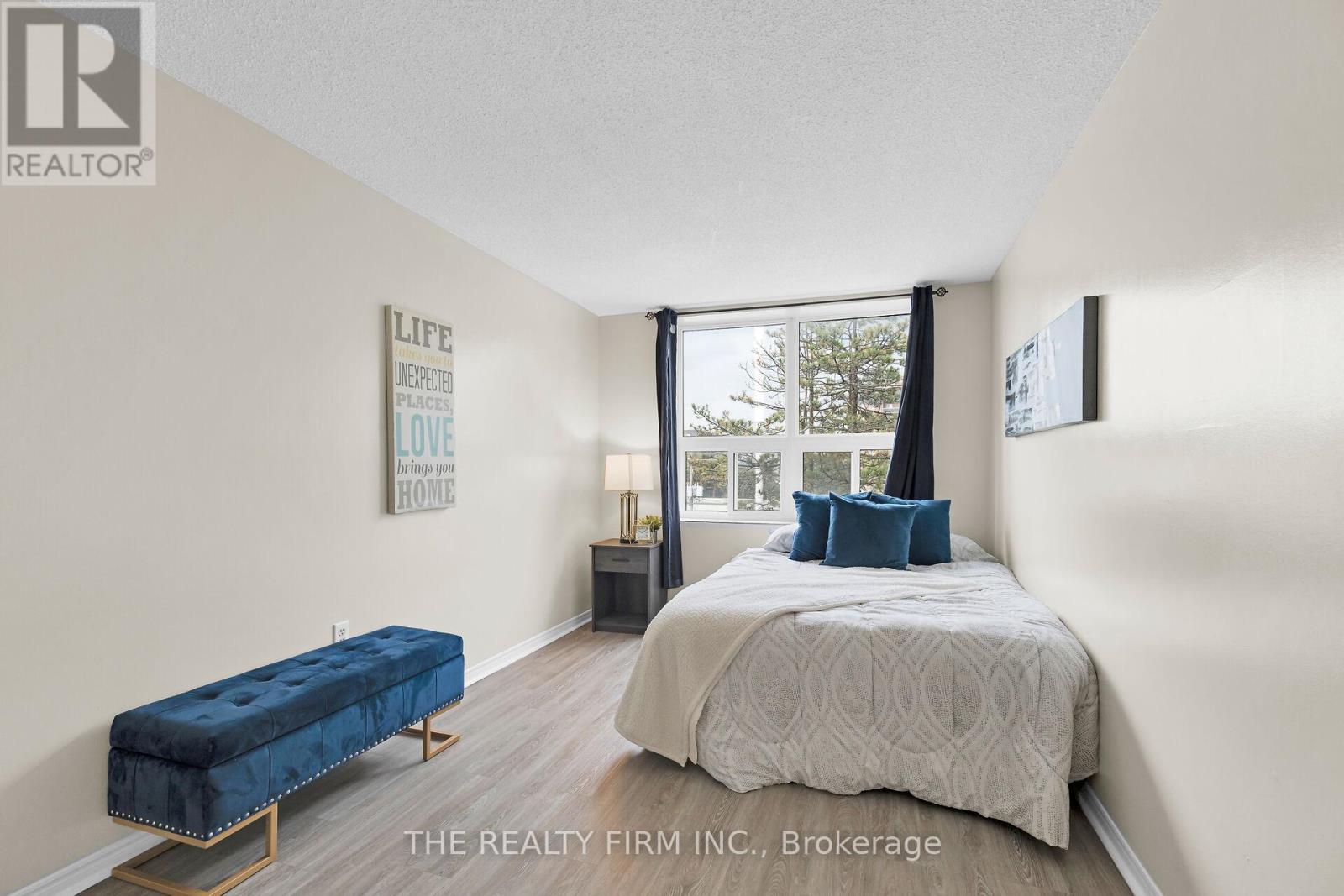404 - 626 First Street London, Ontario N5V 2A2
$429,900Maintenance, Water, Common Area Maintenance, Insurance, Parking
$498 Monthly
Maintenance, Water, Common Area Maintenance, Insurance, Parking
$498 MonthlyLocated just minutes away from Fanshawe College, this property presents an exceptional opportunity for both investment and family living. It has been thoughtfully updated throughout, offering modern amenities and a convenient lifestyle. The interior renovations include including newer windows, a renovated kitchen with recently installed cupboards and countertops, 2 full 4 piece updated bathrooms, new flooring, and fresh painting throughout. Situated on the 4th floor, this unit features a spacious layout with three bedrooms and two bathrooms, providing ample space for residents. The large living room includes patio doors that lead to a private patio area, perfect for relaxing or entertaining outdoors. Each of the three bedrooms is generously sized and includes large closets, providing plenty of storage space for personal belongings. Mins to 401, Fanshawe, restaurants, shopping and all amenities. Rental possibility $950-1050 per bedroom. (id:52600)
Property Details
| MLS® Number | X10406660 |
| Property Type | Single Family |
| Community Name | East H |
| AmenitiesNearBy | Park, Public Transit, Schools |
| CommunityFeatures | Pet Restrictions, School Bus |
| ParkingSpaceTotal | 1 |
Building
| BathroomTotal | 2 |
| BedroomsAboveGround | 3 |
| BedroomsTotal | 3 |
| Amenities | Visitor Parking |
| ExteriorFinish | Brick |
| HeatingFuel | Electric |
| HeatingType | Baseboard Heaters |
| SizeInterior | 799.9932 - 898.9921 Sqft |
| Type | Apartment |
Land
| Acreage | No |
| LandAmenities | Park, Public Transit, Schools |
| ZoningDescription | R9-3 |
Rooms
| Level | Type | Length | Width | Dimensions |
|---|---|---|---|---|
| Main Level | Bedroom | 4.8 m | 2.74 m | 4.8 m x 2.74 m |
| Main Level | Bedroom | 4.8 m | 2.74 m | 4.8 m x 2.74 m |
| Main Level | Bedroom | 4.8 m | 2.74 m | 4.8 m x 2.74 m |
| Main Level | Kitchen | 2.6 m | 2.4 m | 2.6 m x 2.4 m |
| Main Level | Living Room | 5.7 m | 3.4 m | 5.7 m x 3.4 m |
| Main Level | Other | 1.52 m | 0.91 m | 1.52 m x 0.91 m |
https://www.realtor.ca/real-estate/27615124/404-626-first-street-london-east-h
Interested?
Contact us for more information






















