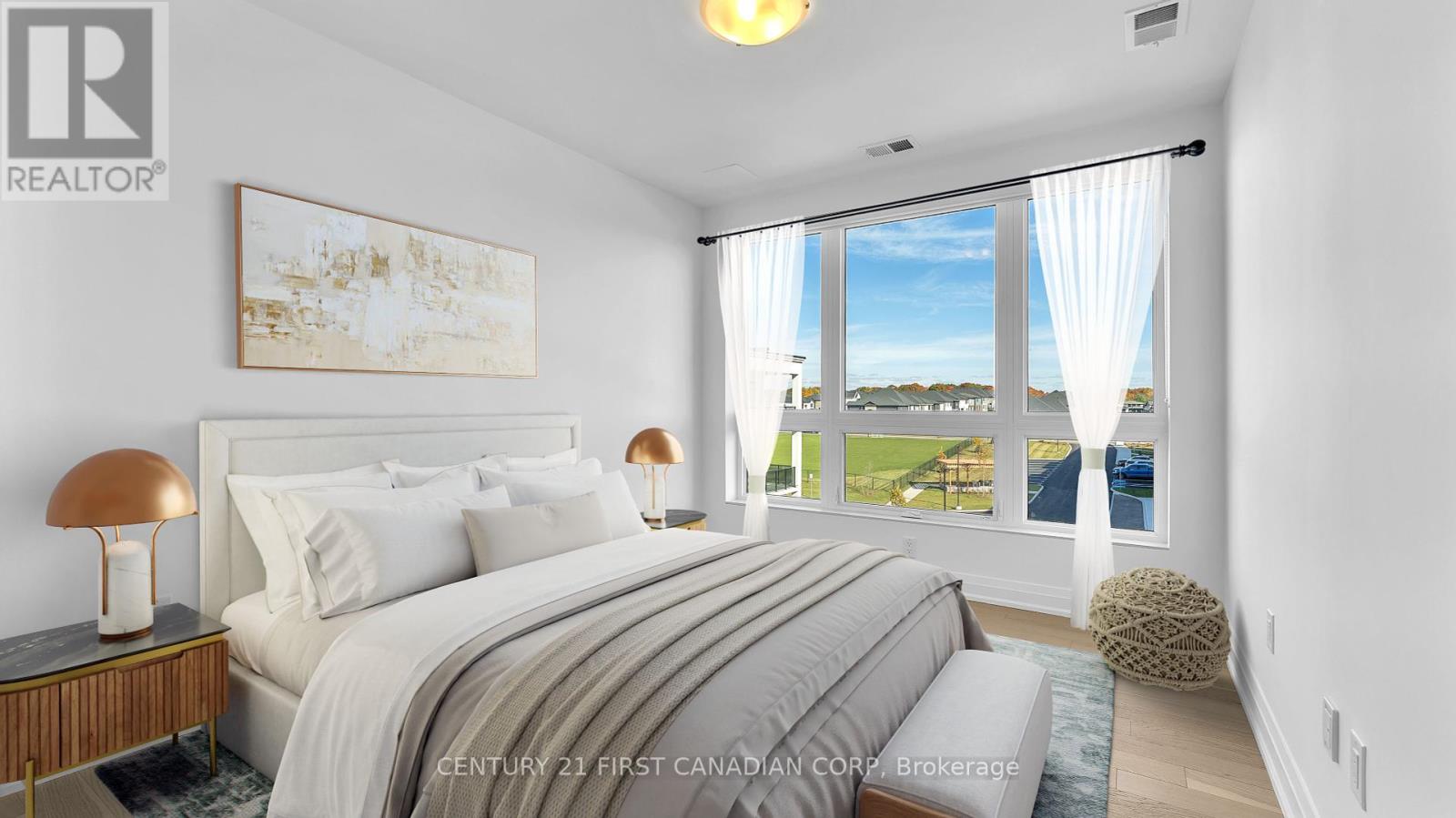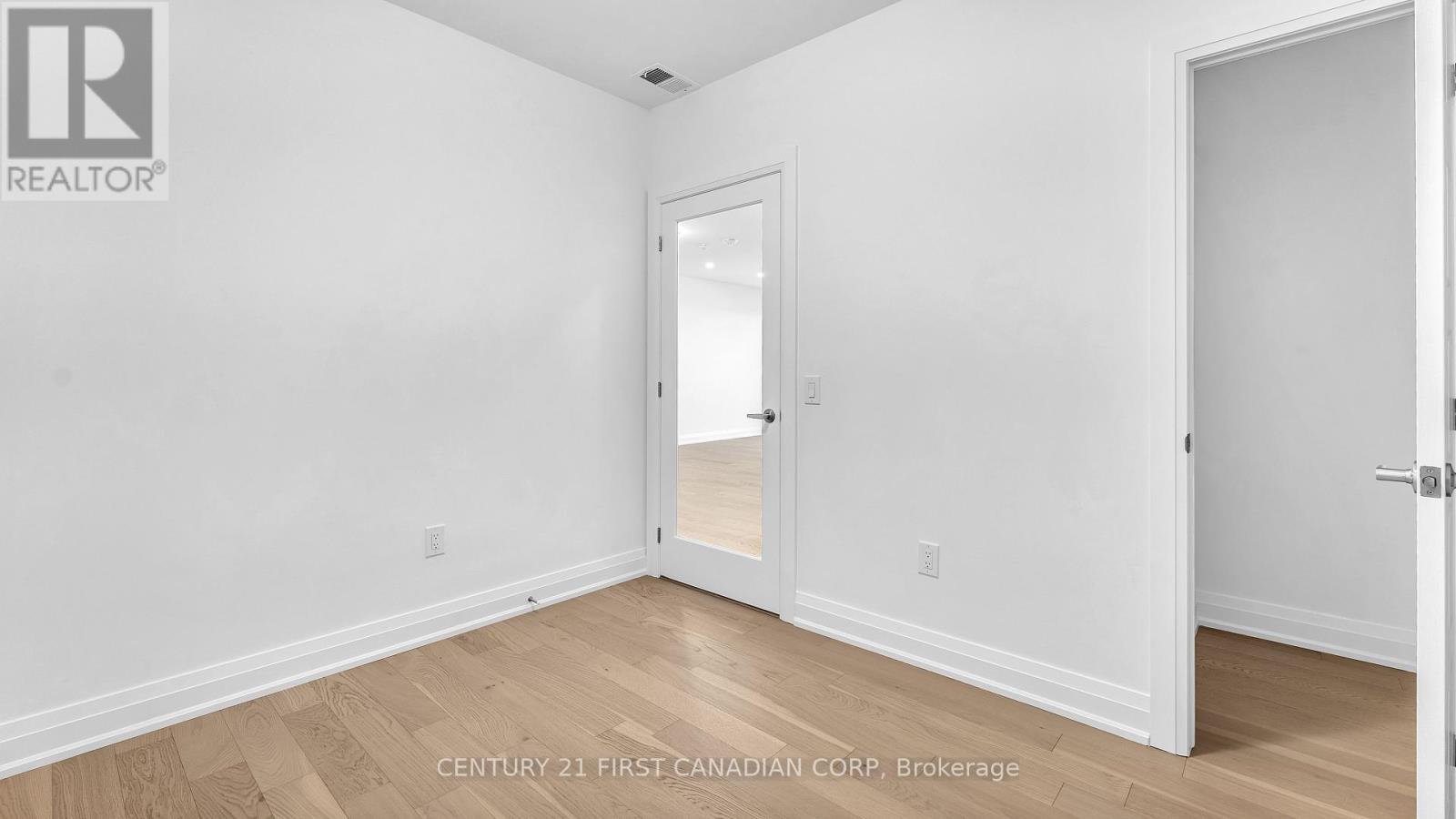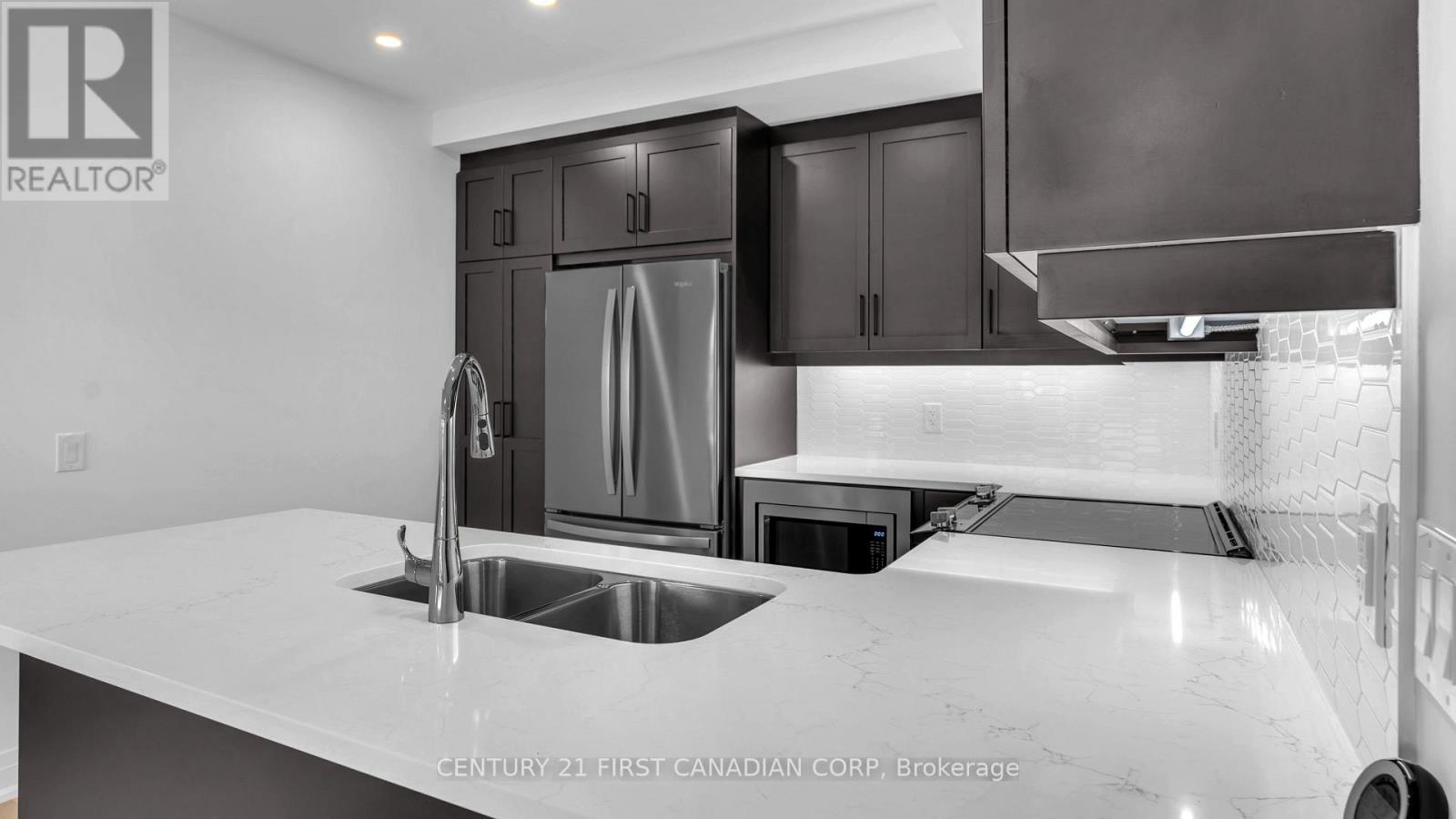402 - 1975 Fountain Grass Drive London, Ontario N6K 0M3
$655,000Maintenance, Heat, Insurance, Parking, Water
$561.78 Monthly
Maintenance, Heat, Insurance, Parking, Water
$561.78 MonthlyWelcome to London's most desirable area of South West London, in one of the best boutique style apartments condominiums by ""TRICAR"". You can see and feel the luxury the moment you step inside this warm and inviting foyer adorned with designer furnishings. Galore of amenities include 2Pickle Ball Courts, Gym, Guest Suites, Media Room, Party room and many sitting areas in the common lounge. This floor plan design includes 2 bedrooms + 1 den and 2 full bathrooms in 1255 square feet of luxurious living space plus a 135 sq ft balcony. Unit features include beautiful pot lights, Barzotti cabinetry, quartz countertops, and engineered hardwood floors throughout, plenty of storage space with Walk-in coast Closet. Parking on P1#97, Storage Locker P1#133, is included. Heat and water are included in the Condo Fees. Enjoy the lifestyle of worry free EXECUTIVE living. VACANT AND EASY TO SHOW. (id:52600)
Property Details
| MLS® Number | X9767468 |
| Property Type | Single Family |
| Community Name | South B |
| AmenitiesNearBy | Hospital, Park |
| CommunityFeatures | Pet Restrictions |
| Features | Conservation/green Belt, Lighting, Balcony, Dry, Paved Yard, Guest Suite |
| ParkingSpaceTotal | 1 |
| PoolType | Indoor Pool |
| Structure | Patio(s) |
Building
| BathroomTotal | 2 |
| BedroomsAboveGround | 2 |
| BedroomsTotal | 2 |
| Amenities | Recreation Centre, Party Room, Visitor Parking, Fireplace(s), Separate Heating Controls, Separate Electricity Meters, Storage - Locker |
| Appliances | Garage Door Opener Remote(s), Dishwasher, Dryer, Refrigerator, Stove, Washer |
| CoolingType | Central Air Conditioning |
| ExteriorFinish | Brick Facing |
| FireProtection | Controlled Entry |
| FireplacePresent | Yes |
| FoundationType | Concrete |
| HeatingFuel | Natural Gas |
| HeatingType | Forced Air |
| SizeInterior | 1199.9898 - 1398.9887 Sqft |
| Type | Apartment |
Parking
| Underground | |
| Covered |
Land
| Acreage | No |
| LandAmenities | Hospital, Park |
| LandscapeFeatures | Landscaped, Lawn Sprinkler |
| ZoningDescription | R6-5(77) |
Rooms
| Level | Type | Length | Width | Dimensions |
|---|---|---|---|---|
| Main Level | Kitchen | 3.05 m | 3.05 m | 3.05 m x 3.05 m |
| Main Level | Living Room | 6.4 m | 3.96 m | 6.4 m x 3.96 m |
| Main Level | Primary Bedroom | 3.05 m | 3.66 m | 3.05 m x 3.66 m |
| Main Level | Bedroom 2 | 3.05 m | 3.05 m | 3.05 m x 3.05 m |
| Main Level | Den | 3.05 m | 2.44 m | 3.05 m x 2.44 m |
https://www.realtor.ca/real-estate/27592978/402-1975-fountain-grass-drive-london-south-b
Interested?
Contact us for more information



































