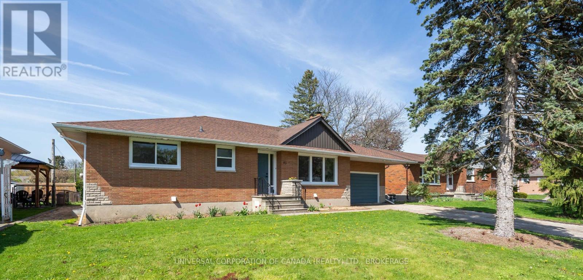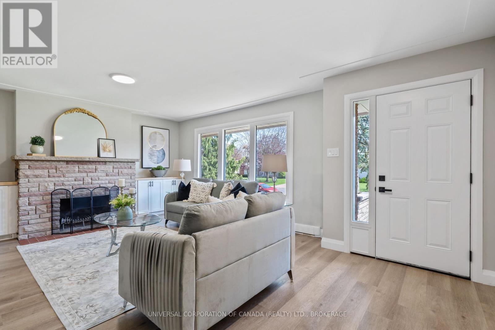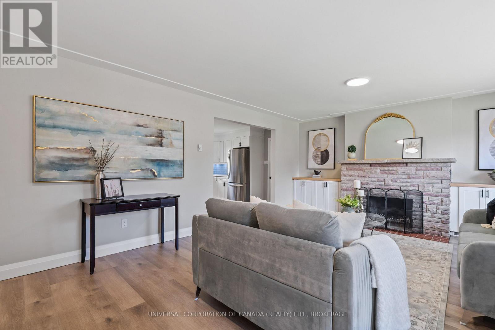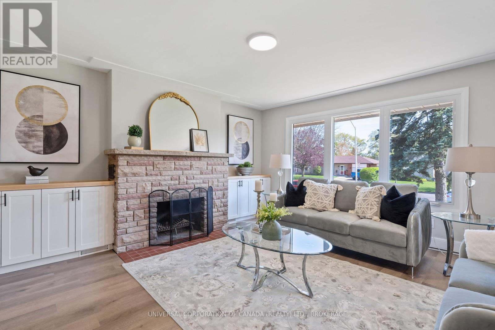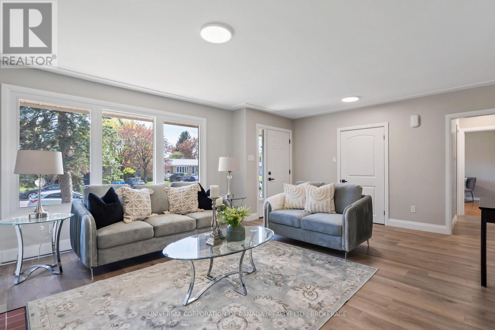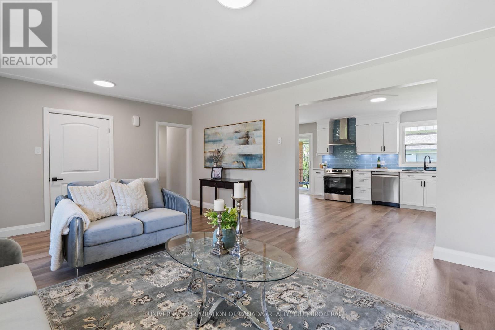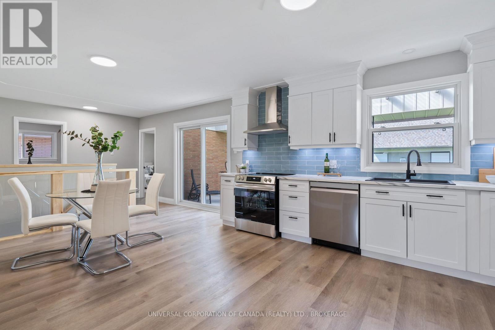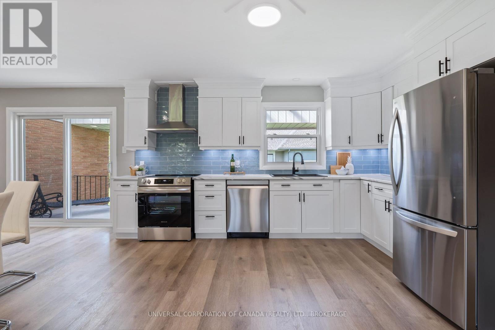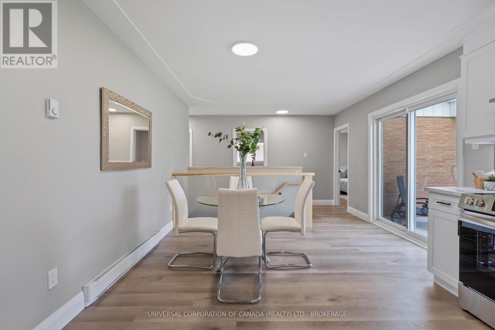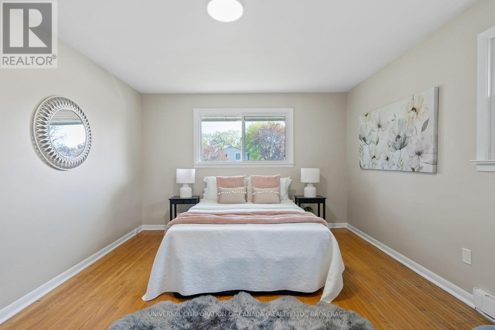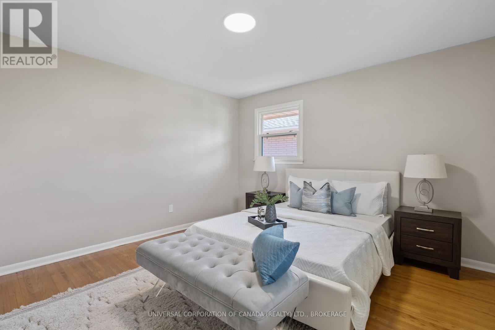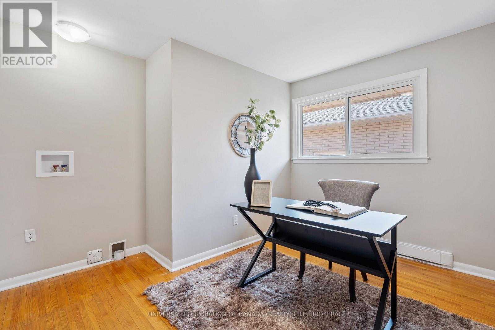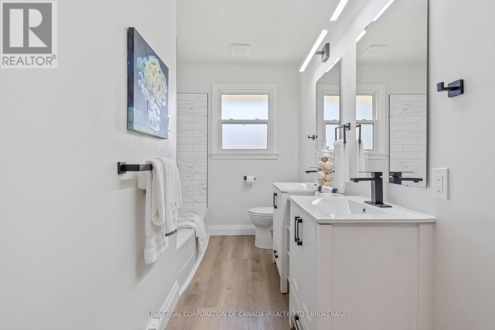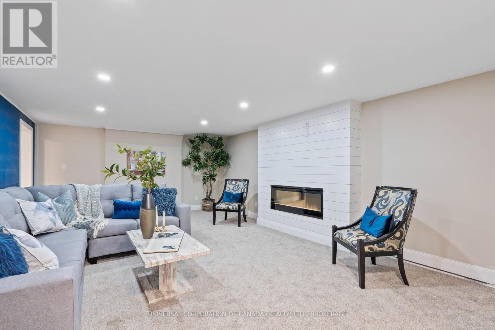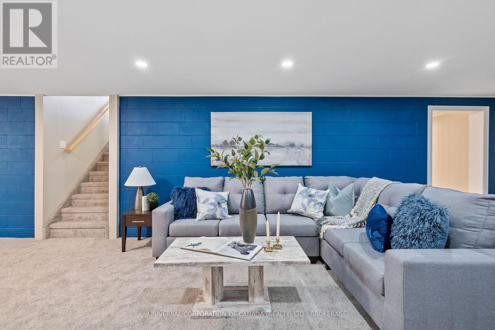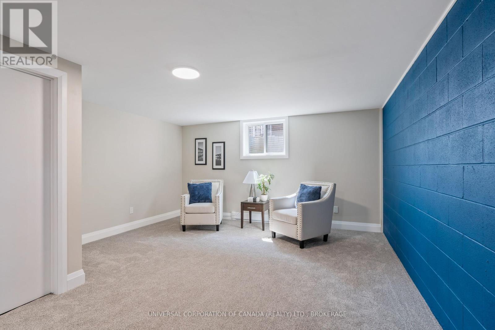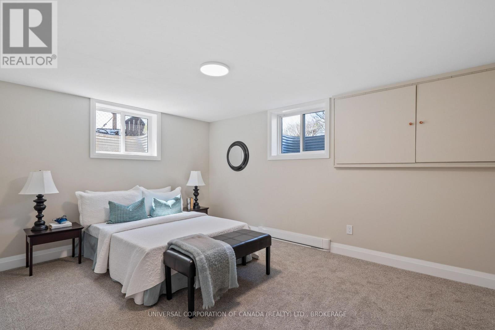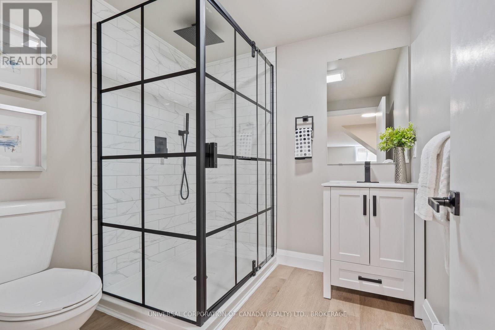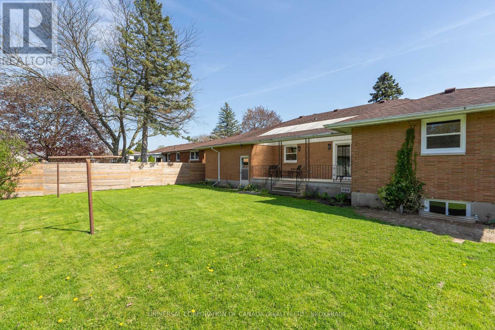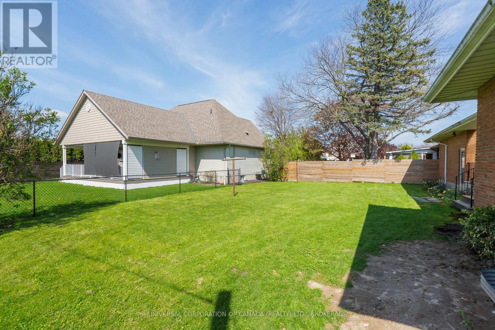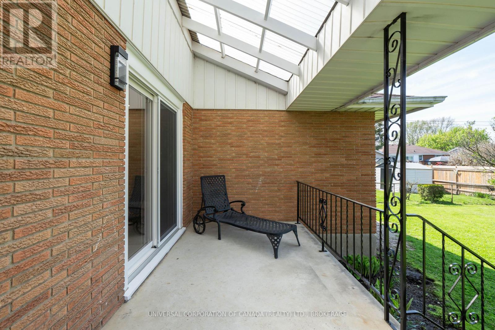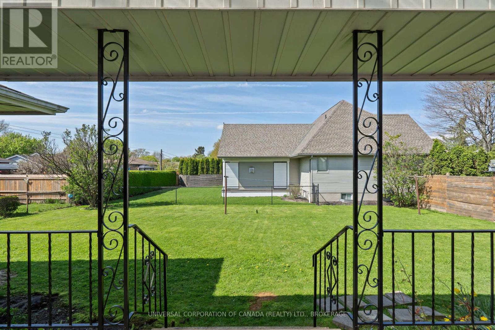4 Bedroom
2 Bathroom
1100 - 1500 sqft
Bungalow
Fireplace
Baseboard Heaters
$677,500
Spacious, newly updated family home in very desirable area. Bright living room with wood burning stone fireplace (WETT certified) and built in storage, spacious kitchen/ dining room with new stainless steel appliances, generous sized bedrooms, and tiled bathtub area with rainhead shower and double sinks. Updated efficient electric heat throughout. Plenty of room in bright, finished basement with cozy family room with electric fireplace and room for game tables plus a bonus games room. Spacious, light basement bedroom with egress windows and nearby bathroom with large tiled shower and both hand held and rainhead shower. Enjoy sitting on the covered back porch to watch kids to play in the lovely back yard. Wonderful bright, spacious home just waiting for your family to move in! (id:52600)
Property Details
|
MLS® Number
|
X12134020 |
|
Property Type
|
Single Family |
|
Community Name
|
Aylmer |
|
AmenitiesNearBy
|
Park, Place Of Worship |
|
CommunityFeatures
|
Community Centre |
|
ParkingSpaceTotal
|
4 |
|
Structure
|
Porch |
Building
|
BathroomTotal
|
2 |
|
BedroomsAboveGround
|
3 |
|
BedroomsBelowGround
|
1 |
|
BedroomsTotal
|
4 |
|
Age
|
51 To 99 Years |
|
Amenities
|
Fireplace(s) |
|
Appliances
|
Water Heater, Dishwasher, Stove, Refrigerator |
|
ArchitecturalStyle
|
Bungalow |
|
BasementDevelopment
|
Finished |
|
BasementType
|
N/a (finished) |
|
ConstructionStyleAttachment
|
Detached |
|
ExteriorFinish
|
Brick |
|
FireplacePresent
|
Yes |
|
FireplaceTotal
|
2 |
|
FlooringType
|
Hardwood |
|
FoundationType
|
Poured Concrete |
|
HeatingFuel
|
Electric |
|
HeatingType
|
Baseboard Heaters |
|
StoriesTotal
|
1 |
|
SizeInterior
|
1100 - 1500 Sqft |
|
Type
|
House |
|
UtilityWater
|
Municipal Water |
Parking
Land
|
Acreage
|
No |
|
LandAmenities
|
Park, Place Of Worship |
|
Sewer
|
Sanitary Sewer |
|
SizeDepth
|
118 Ft ,8 In |
|
SizeFrontage
|
68 Ft ,2 In |
|
SizeIrregular
|
68.2 X 118.7 Ft |
|
SizeTotalText
|
68.2 X 118.7 Ft |
|
ZoningDescription
|
R1 |
Rooms
| Level |
Type |
Length |
Width |
Dimensions |
|
Basement |
Cold Room |
5.689 m |
1.93 m |
5.689 m x 1.93 m |
|
Basement |
Utility Room |
1.93 m |
1.168 m |
1.93 m x 1.168 m |
|
Basement |
Family Room |
11.734 m |
4.33 m |
11.734 m x 4.33 m |
|
Basement |
Bedroom 4 |
4.394 m |
3.34 m |
4.394 m x 3.34 m |
|
Basement |
Bathroom |
2.133 m |
2.019 m |
2.133 m x 2.019 m |
|
Basement |
Playroom |
8.026 m |
3.683 m |
8.026 m x 3.683 m |
|
Ground Level |
Living Room |
5.999 m |
4.559 m |
5.999 m x 4.559 m |
|
Ground Level |
Kitchen |
6.172 m |
3.657 m |
6.172 m x 3.657 m |
|
Ground Level |
Bathroom |
3.505 m |
2.032 m |
3.505 m x 2.032 m |
|
Ground Level |
Primary Bedroom |
4.546 m |
3.683 m |
4.546 m x 3.683 m |
|
Ground Level |
Bedroom 2 |
4.749 m |
3.784 m |
4.749 m x 3.784 m |
|
Ground Level |
Bedroom 3 |
2.781 m |
2.616 m |
2.781 m x 2.616 m |
Utilities
|
Cable
|
Available |
|
Sewer
|
Installed |
https://www.realtor.ca/real-estate/28281039/40-fath-avenue-aylmer-aylmer


