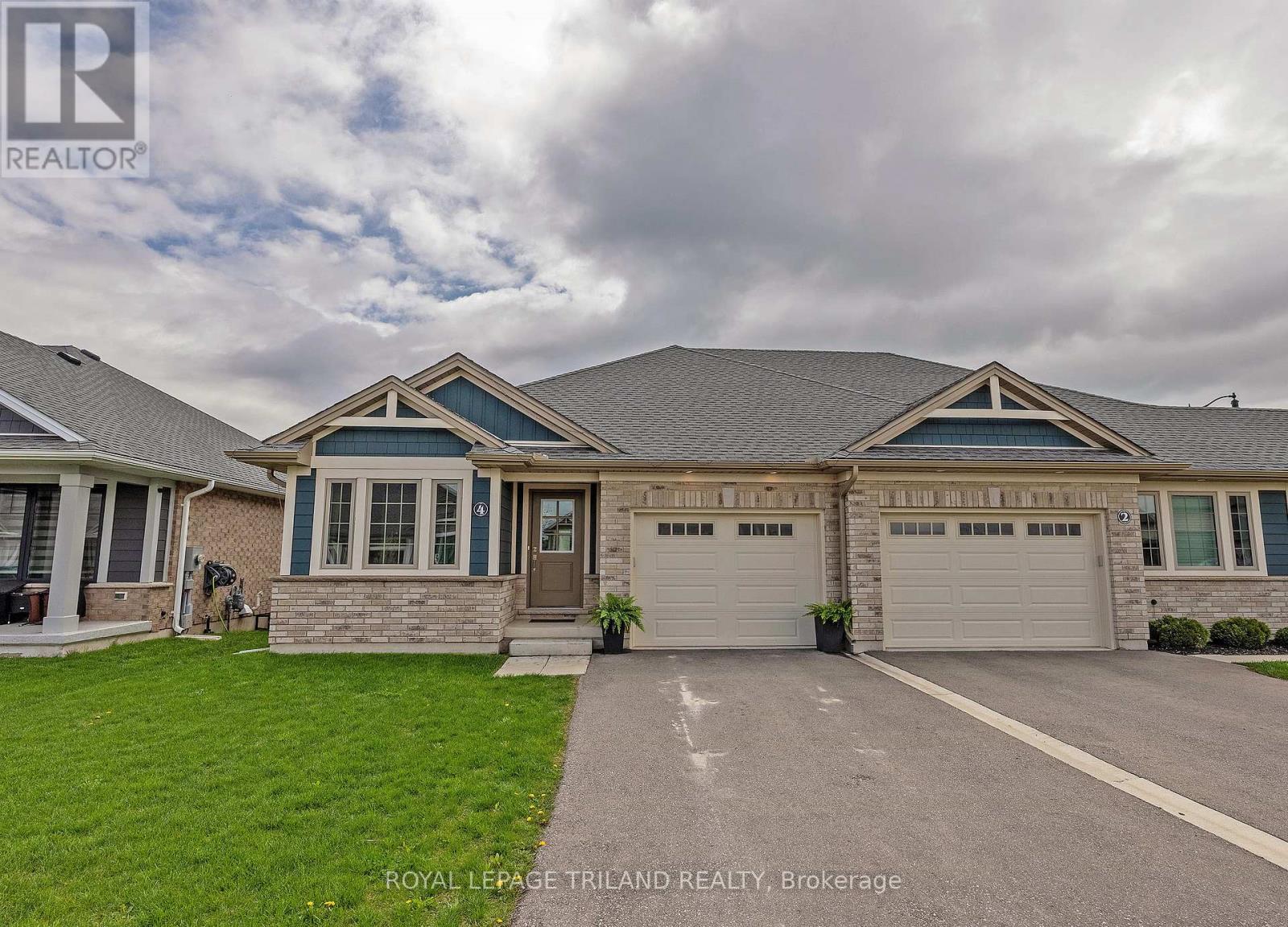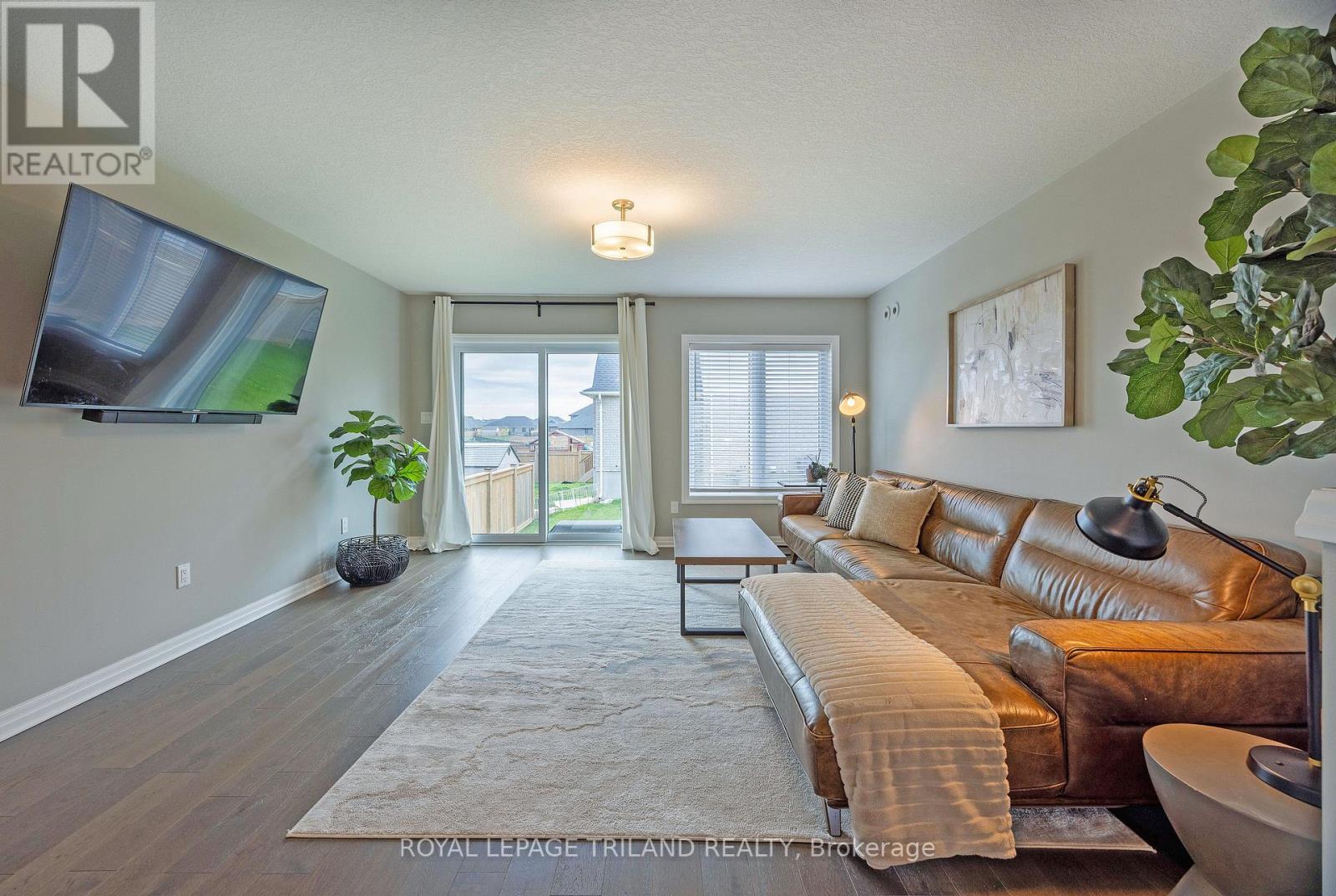4 Bedroom
2 Bathroom
1100 - 1500 sqft
Bungalow
Forced Air
$584,900
Beautiful, Doug Tarry built 4 bedroom semi detached bungalow located on a quiet south side cul-de-sac looking out to the collection pond! The open concept living space is accentuated with natural light streaming in across the hardwood floors. The kitchen comes complete with pantry, island, and soft close drawers and 5 appliances. Convenient main Floor Laundry. The attached garage with auto door opener has inside entry, perfect access for bringing in your groceries. Close proximity to Applewood Park, Elgin Centre Mall, Doug Tarry Sport Complex, & Hospital, as well as easy access to Port Stanley, London, & major 401/402 highways. Welcome Home! (id:52600)
Property Details
|
MLS® Number
|
X12130548 |
|
Property Type
|
Single Family |
|
Community Name
|
SE |
|
AmenitiesNearBy
|
Schools, Hospital, Park |
|
CommunityFeatures
|
Community Centre |
|
Features
|
Cul-de-sac, Sloping, Sump Pump |
|
ParkingSpaceTotal
|
3 |
Building
|
BathroomTotal
|
2 |
|
BedroomsAboveGround
|
2 |
|
BedroomsBelowGround
|
2 |
|
BedroomsTotal
|
4 |
|
Age
|
0 To 5 Years |
|
Appliances
|
Garage Door Opener Remote(s), Water Meter, Dishwasher, Dryer, Stove, Washer, Refrigerator |
|
ArchitecturalStyle
|
Bungalow |
|
BasementDevelopment
|
Finished |
|
BasementType
|
Full (finished) |
|
ConstructionStatus
|
Insulation Upgraded |
|
ConstructionStyleAttachment
|
Semi-detached |
|
ExteriorFinish
|
Brick Facing |
|
FireProtection
|
Smoke Detectors |
|
FoundationType
|
Poured Concrete |
|
HeatingFuel
|
Natural Gas |
|
HeatingType
|
Forced Air |
|
StoriesTotal
|
1 |
|
SizeInterior
|
1100 - 1500 Sqft |
|
Type
|
House |
|
UtilityWater
|
Municipal Water |
Parking
Land
|
Acreage
|
No |
|
LandAmenities
|
Schools, Hospital, Park |
|
Sewer
|
Sanitary Sewer |
|
SizeDepth
|
112 Ft ,8 In |
|
SizeFrontage
|
33 Ft ,1 In |
|
SizeIrregular
|
33.1 X 112.7 Ft |
|
SizeTotalText
|
33.1 X 112.7 Ft|under 1/2 Acre |
|
SurfaceWater
|
Lake/pond |
|
ZoningDescription
|
R3a-26 |
Rooms
| Level |
Type |
Length |
Width |
Dimensions |
|
Basement |
Recreational, Games Room |
8.19 m |
4.75 m |
8.19 m x 4.75 m |
|
Basement |
Bedroom 3 |
3.65 m |
3.16 m |
3.65 m x 3.16 m |
|
Basement |
Bedroom 4 |
3.07 m |
3.16 m |
3.07 m x 3.16 m |
|
Main Level |
Bedroom 2 |
2.77 m |
2.46 m |
2.77 m x 2.46 m |
|
Main Level |
Kitchen |
3.68 m |
3.77 m |
3.68 m x 3.77 m |
|
Main Level |
Dining Room |
3.84 m |
3.77 m |
3.84 m x 3.77 m |
|
Main Level |
Great Room |
4.29 m |
4.51 m |
4.29 m x 4.51 m |
|
Main Level |
Primary Bedroom |
4.29 m |
3.77 m |
4.29 m x 3.77 m |
Utilities
|
Cable
|
Installed |
|
Sewer
|
Installed |
https://www.realtor.ca/real-estate/28273497/4-harlequin-court-st-thomas-se





























