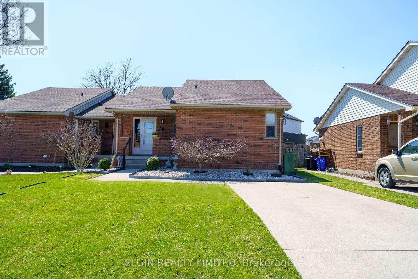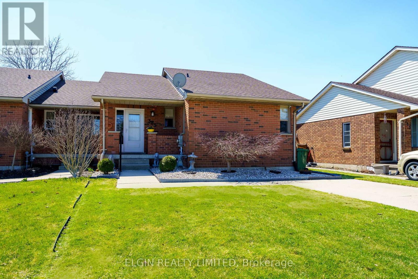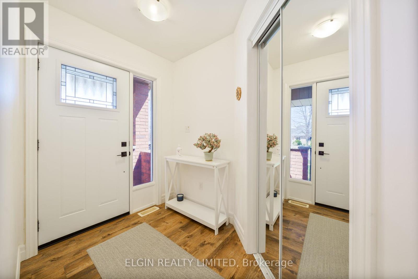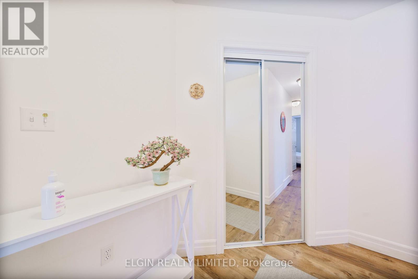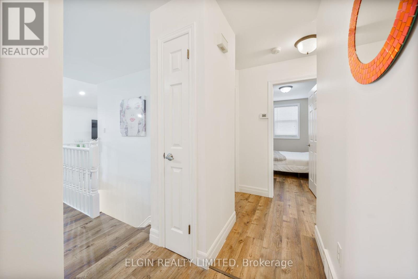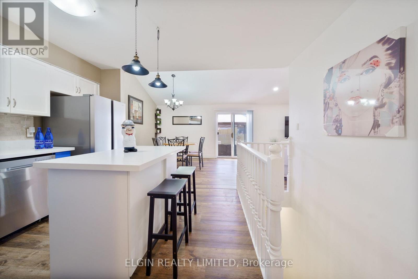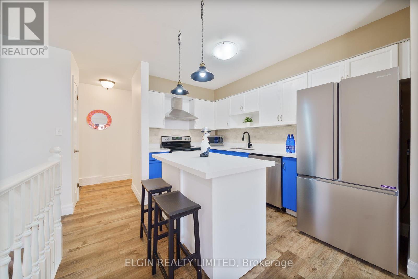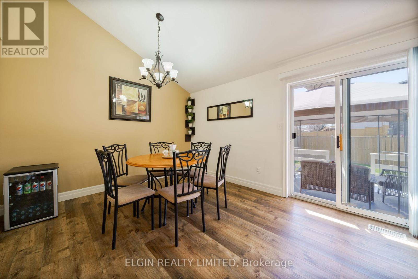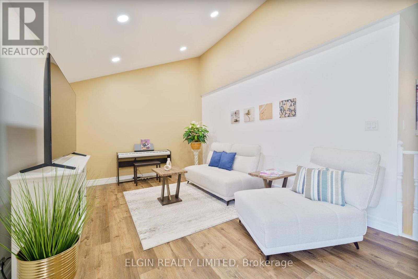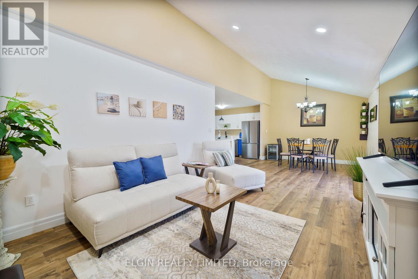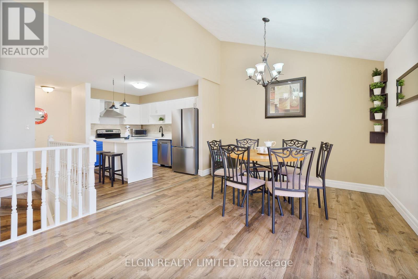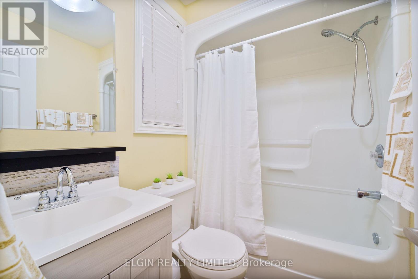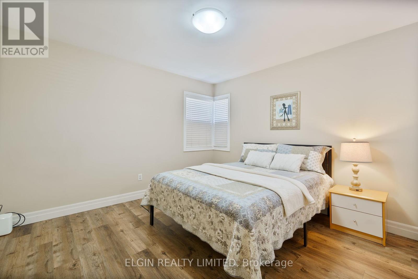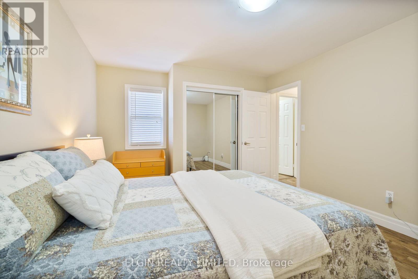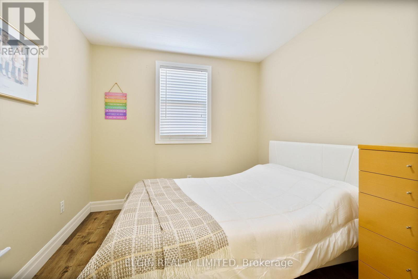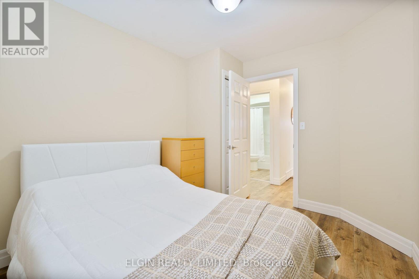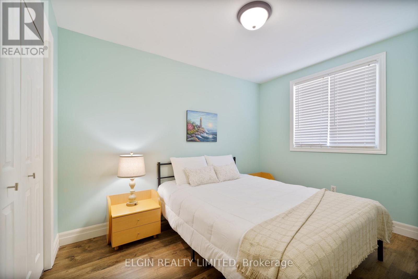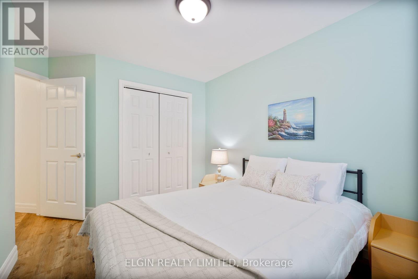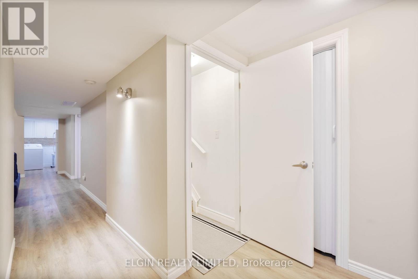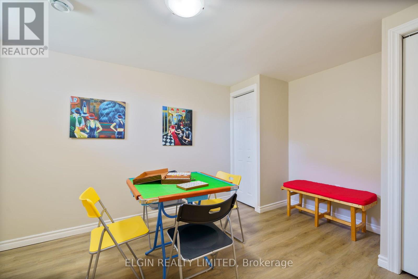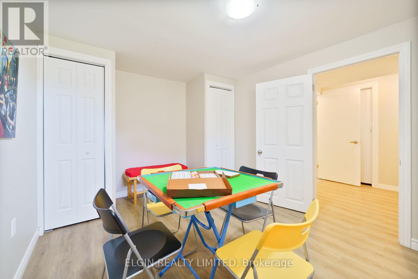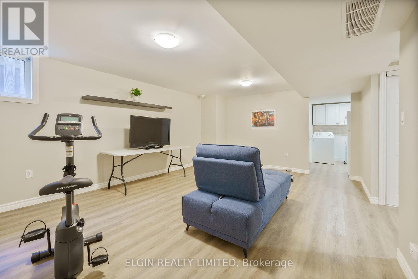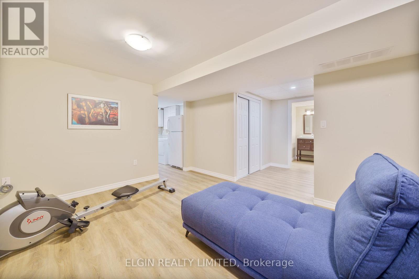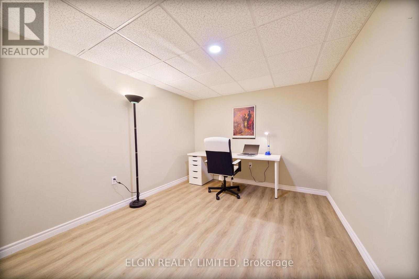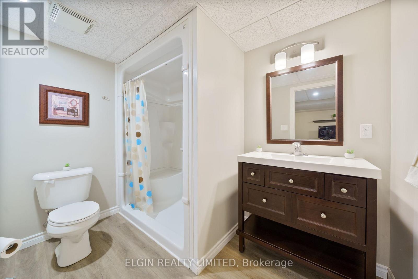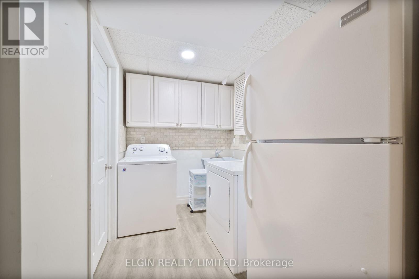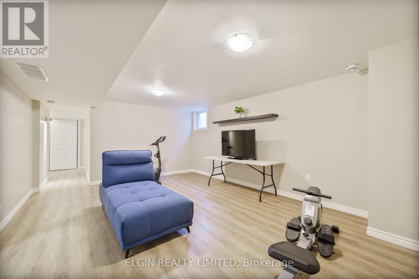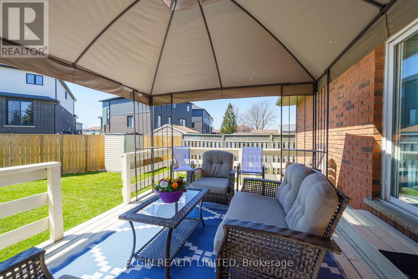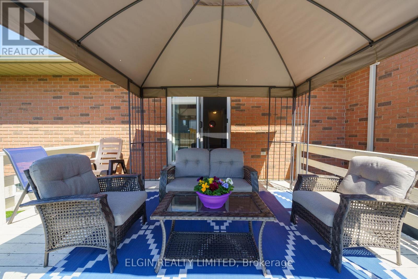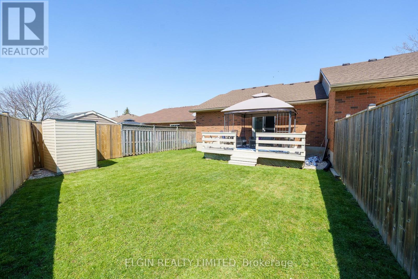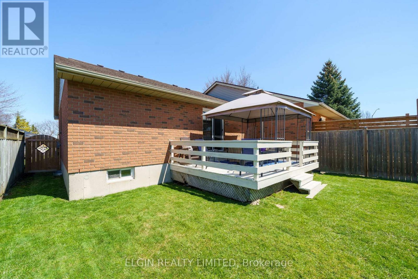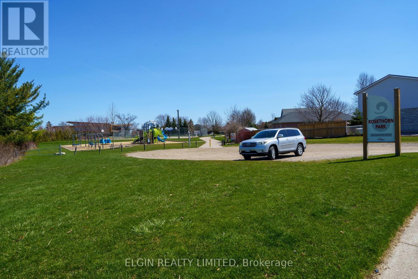3 Bedroom
2 Bathroom
700 - 1100 sqft
Bungalow
Central Air Conditioning
Forced Air
$527,999
This 3 bedroom, 2 Bath Semi detached is located in a great Southside neighborhood across from Rosethorn Park. From the curb appeal to the tasteful updates throughout, this is a property you won't want to miss out on. This home features a concrete driveway and walkways, a welcoming foyer, open concept kitchen, Dining room and Livingroom, A large fenced rear yard with 12X18 deck and inviting gazebo (2023) . Downstairs you'll find a large family room, 2 bonus rooms that can be used as you please, laundry room and 3 pc bath. The List of updates are extensive. A few include New Furnace and A/C (2023), Sump pump with power water backup (2022), Quartz counters and kitchen island (2023), All new appliances (2022) and new steel entry door with storm door (2024). (id:52600)
Property Details
|
MLS® Number
|
X12093067 |
|
Property Type
|
Single Family |
|
Community Name
|
St. Thomas |
|
AmenitiesNearBy
|
Park, Public Transit |
|
CommunityFeatures
|
School Bus |
|
EquipmentType
|
Water Heater |
|
Features
|
Irregular Lot Size, Carpet Free, Gazebo |
|
ParkingSpaceTotal
|
2 |
|
RentalEquipmentType
|
Water Heater |
|
Structure
|
Shed |
Building
|
BathroomTotal
|
2 |
|
BedroomsAboveGround
|
3 |
|
BedroomsTotal
|
3 |
|
Age
|
31 To 50 Years |
|
Appliances
|
Dishwasher, Dryer, Microwave, Storage Shed, Stove, Washer, Window Coverings, Refrigerator |
|
ArchitecturalStyle
|
Bungalow |
|
BasementDevelopment
|
Finished |
|
BasementType
|
Full (finished) |
|
ConstructionStyleAttachment
|
Semi-detached |
|
CoolingType
|
Central Air Conditioning |
|
ExteriorFinish
|
Brick |
|
FoundationType
|
Concrete |
|
HeatingFuel
|
Natural Gas |
|
HeatingType
|
Forced Air |
|
StoriesTotal
|
1 |
|
SizeInterior
|
700 - 1100 Sqft |
|
Type
|
House |
|
UtilityWater
|
Municipal Water |
Parking
Land
|
Acreage
|
No |
|
FenceType
|
Fenced Yard |
|
LandAmenities
|
Park, Public Transit |
|
Sewer
|
Sanitary Sewer |
|
SizeDepth
|
122 Ft ,7 In |
|
SizeFrontage
|
34 Ft ,9 In |
|
SizeIrregular
|
34.8 X 122.6 Ft ; 34.80x122.64x32.42x120.72 |
|
SizeTotalText
|
34.8 X 122.6 Ft ; 34.80x122.64x32.42x120.72 |
|
ZoningDescription
|
R1 |
Rooms
| Level |
Type |
Length |
Width |
Dimensions |
|
Lower Level |
Office |
3.04 m |
5.68 m |
3.04 m x 5.68 m |
|
Lower Level |
Laundry Room |
3.96 m |
2.84 m |
3.96 m x 2.84 m |
|
Lower Level |
Family Room |
5.48 m |
5.48 m |
5.48 m x 5.48 m |
|
Lower Level |
Den |
3.96 m |
2.99 m |
3.96 m x 2.99 m |
|
Main Level |
Foyer |
3.65 m |
2.28 m |
3.65 m x 2.28 m |
|
Main Level |
Kitchen |
3.96 m |
4.77 m |
3.96 m x 4.77 m |
|
Main Level |
Dining Room |
3.35 m |
3.35 m |
3.35 m x 3.35 m |
|
Main Level |
Living Room |
5.48 m |
3.35 m |
5.48 m x 3.35 m |
|
Main Level |
Bedroom |
2.94 m |
3.86 m |
2.94 m x 3.86 m |
|
Main Level |
Bedroom |
2.69 m |
3.86 m |
2.69 m x 3.86 m |
|
Main Level |
Primary Bedroom |
4.67 m |
4.11 m |
4.67 m x 4.11 m |
https://www.realtor.ca/real-estate/28191290/385-highview-drive-st-thomas-st-thomas
