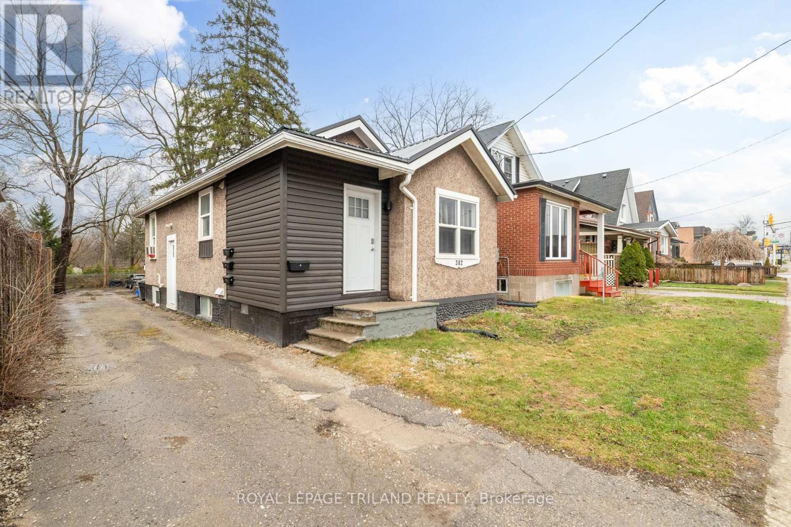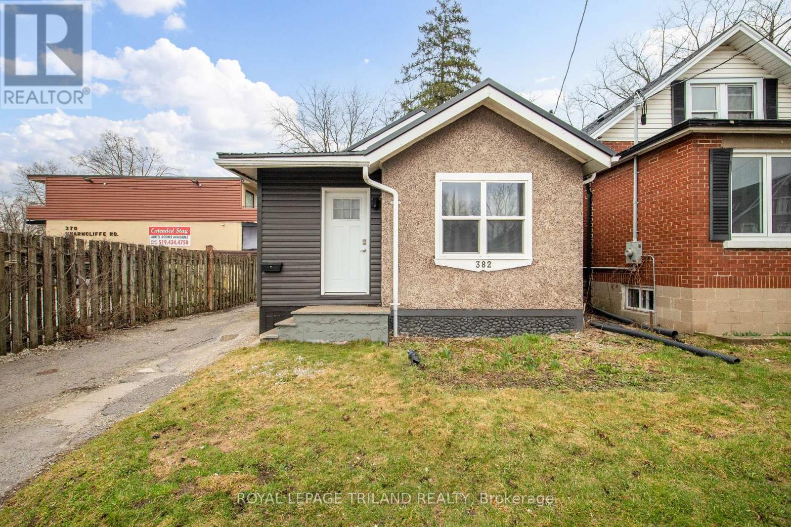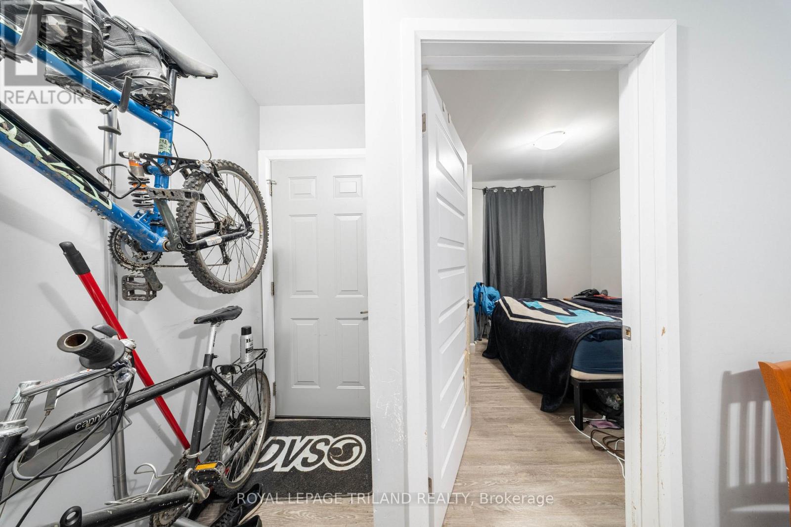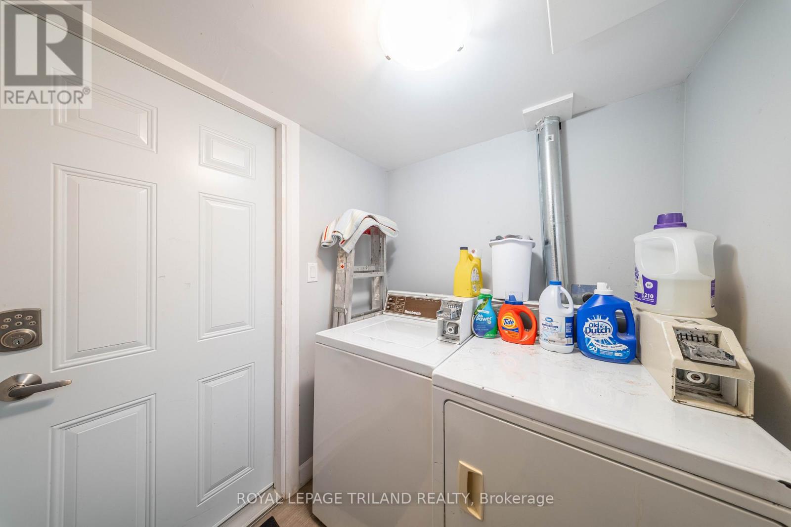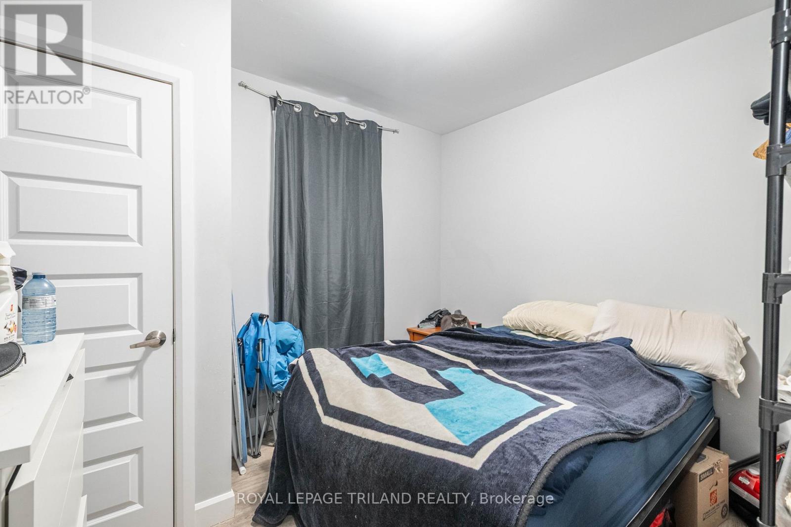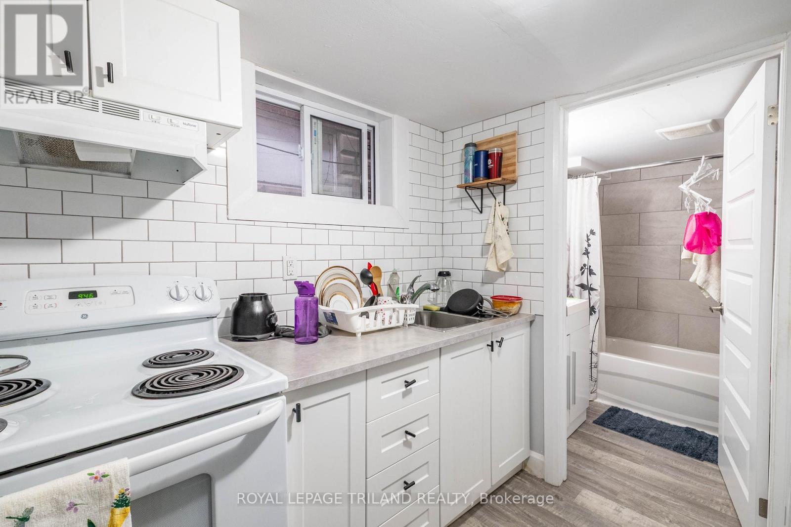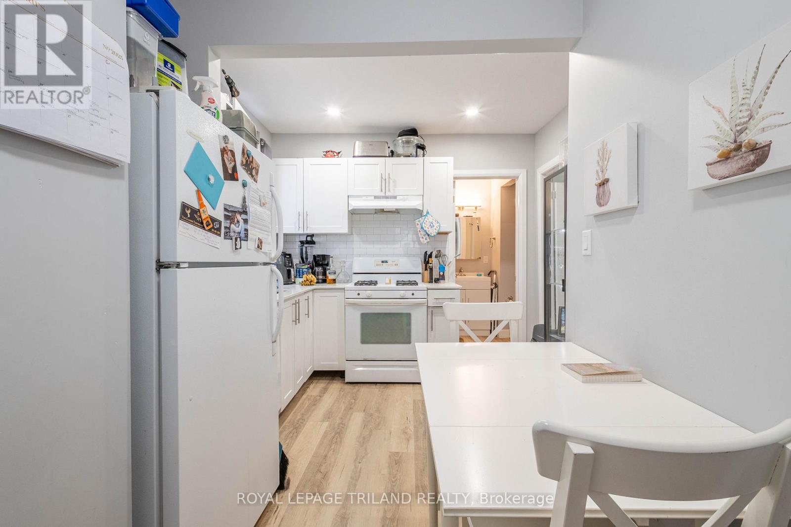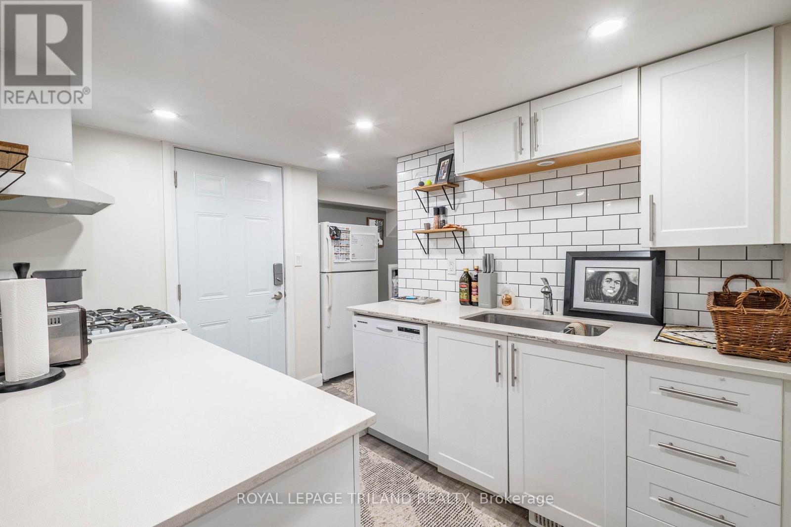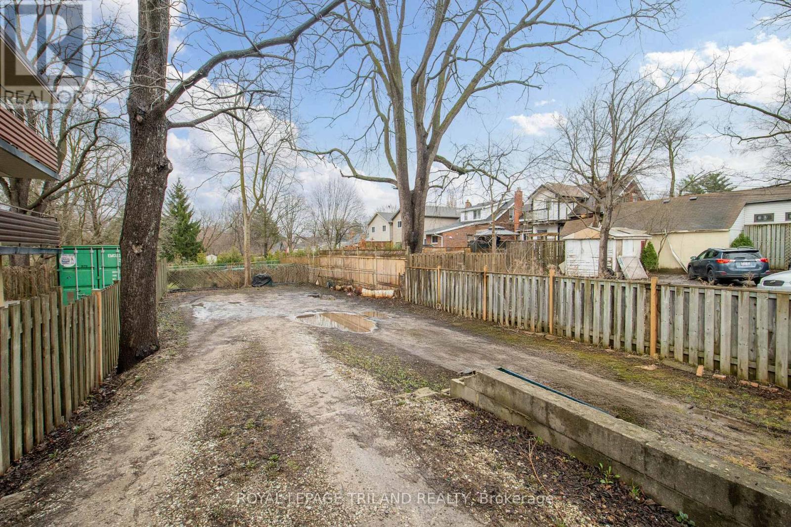3 Bedroom
4 Bathroom
1100 - 1500 sqft
Bungalow
Central Air Conditioning
Forced Air
$589,900
Amazing Investment Opportunity! This fourplex has over 7.5% Cap Rate bringing over $56,000 in rental income a year. All four units are rented at market rents with reliable, A+ tenants. This property boasts a generous 169-foot deep lot providing parking for all units. Coin- op laundry for additional income. Many recent updates have been done to the property including metal roof, eaves, soffits, most windows, siding, A/C (2020-2021). Units have been fully renovated with modern updates (2020/2021). Conveniently located near bus routes, schools, downtown, and many amenities. (id:52600)
Property Details
|
MLS® Number
|
X12159652 |
|
Property Type
|
Multi-family |
|
Community Name
|
South F |
|
AmenitiesNearBy
|
Public Transit, Schools |
|
EquipmentType
|
Water Heater - Tankless |
|
ParkingSpaceTotal
|
4 |
|
RentalEquipmentType
|
Water Heater - Tankless |
Building
|
BathroomTotal
|
4 |
|
BedroomsAboveGround
|
3 |
|
BedroomsTotal
|
3 |
|
Age
|
51 To 99 Years |
|
Appliances
|
Water Heater, Dishwasher, Dryer, Stove, Washer, Refrigerator |
|
ArchitecturalStyle
|
Bungalow |
|
BasementFeatures
|
Separate Entrance, Walk-up |
|
BasementType
|
N/a |
|
CoolingType
|
Central Air Conditioning |
|
ExteriorFinish
|
Vinyl Siding, Stucco |
|
FoundationType
|
Block |
|
HeatingFuel
|
Natural Gas |
|
HeatingType
|
Forced Air |
|
StoriesTotal
|
1 |
|
SizeInterior
|
1100 - 1500 Sqft |
|
Type
|
Fourplex |
|
UtilityWater
|
Municipal Water |
Parking
Land
|
Acreage
|
No |
|
LandAmenities
|
Public Transit, Schools |
|
Sewer
|
Sanitary Sewer |
|
SizeDepth
|
169 Ft ,1 In |
|
SizeFrontage
|
31 Ft ,7 In |
|
SizeIrregular
|
31.6 X 169.1 Ft |
|
SizeTotalText
|
31.6 X 169.1 Ft |
|
ZoningDescription
|
Ac2 (1) |
Rooms
| Level |
Type |
Length |
Width |
Dimensions |
|
Lower Level |
Bathroom |
2.33 m |
1.56 m |
2.33 m x 1.56 m |
|
Lower Level |
Living Room |
2.83 m |
2.85 m |
2.83 m x 2.85 m |
|
Lower Level |
Living Room |
5.65 m |
3.3 m |
5.65 m x 3.3 m |
|
Lower Level |
Kitchen |
2.2 m |
2.29 m |
2.2 m x 2.29 m |
|
Lower Level |
Bathroom |
1.83 m |
1.4 m |
1.83 m x 1.4 m |
|
Lower Level |
Laundry Room |
2.83 m |
2.85 m |
2.83 m x 2.85 m |
|
Lower Level |
Bedroom |
2.71 m |
2.48 m |
2.71 m x 2.48 m |
|
Lower Level |
Kitchen |
2.84 m |
3.45 m |
2.84 m x 3.45 m |
|
Main Level |
Kitchen |
4.5 m |
2.8 m |
4.5 m x 2.8 m |
|
Main Level |
Living Room |
3.82 m |
2.84 m |
3.82 m x 2.84 m |
|
Main Level |
Bathroom |
1.57 m |
2.25 m |
1.57 m x 2.25 m |
|
Main Level |
Bedroom |
2.56 m |
3.23 m |
2.56 m x 3.23 m |
|
Main Level |
Bedroom |
2.65 m |
3.23 m |
2.65 m x 3.23 m |
|
Main Level |
Bathroom |
1.68 m |
1.68 m |
1.68 m x 1.68 m |
|
Main Level |
Kitchen |
2.84 m |
3.45 m |
2.84 m x 3.45 m |
Utilities
https://www.realtor.ca/real-estate/28336960/382-wharncliffe-road-s-london-south-f
