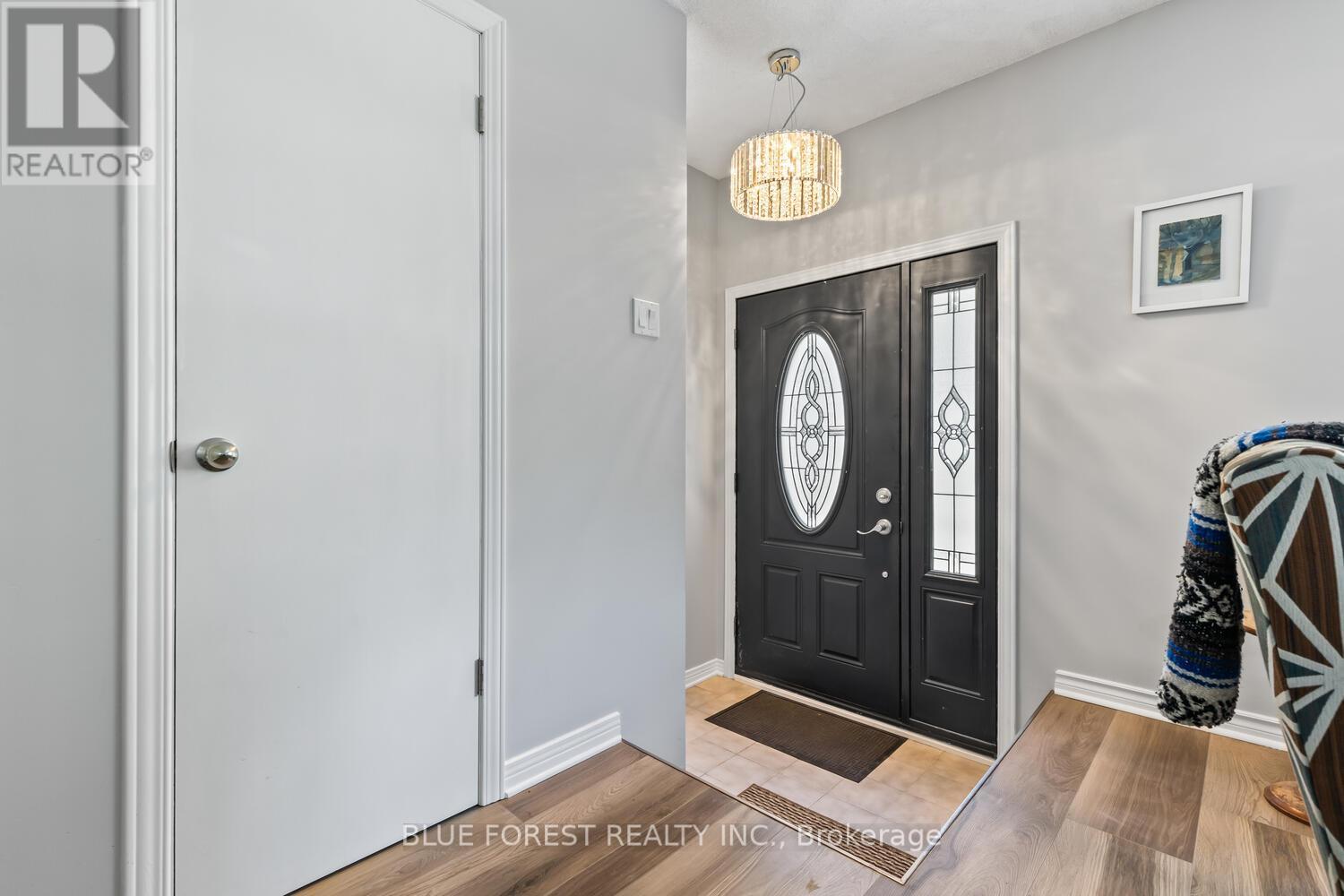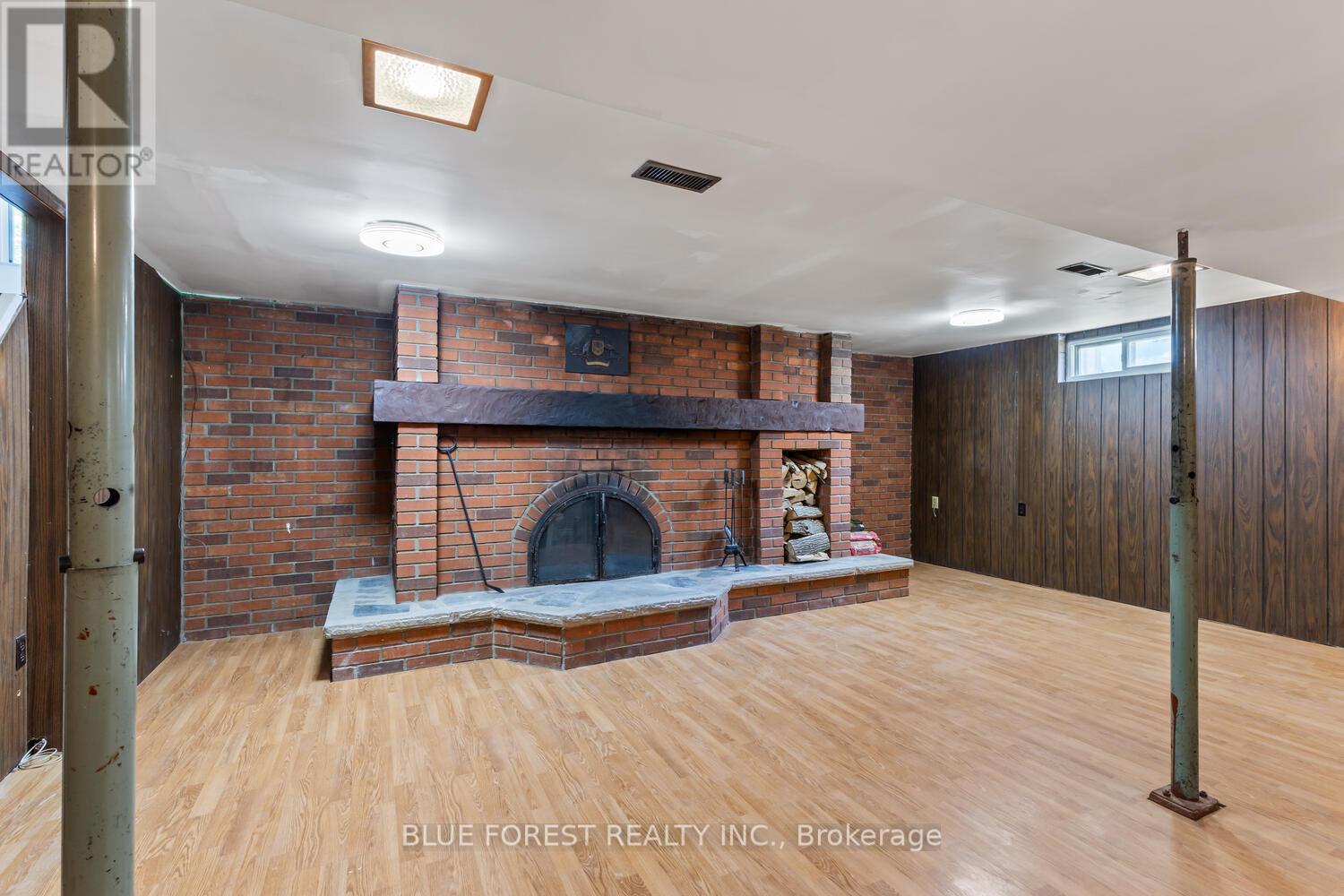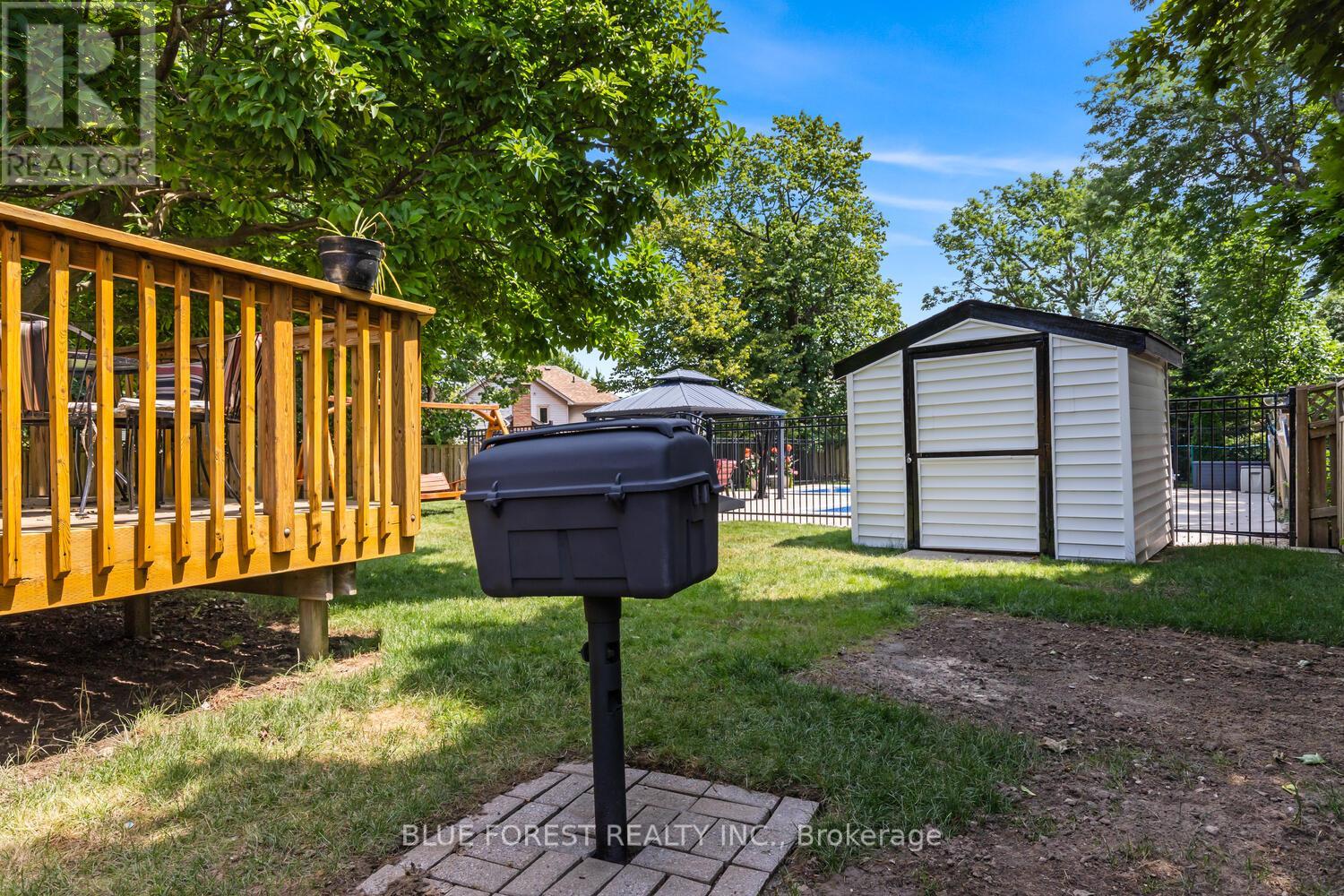3 Bedroom
2 Bathroom
699.9943 - 1099.9909 sqft
Bungalow
Fireplace
Inground Pool
Central Air Conditioning
Forced Air
$599,999
This 3 bedroom 2 bathroom bungalow is situated on a large lot with a very large L shape pool with a brand new liner (July 2024)! The main floor features a lovely living/dining space freshly updated with new flooring. The kitchen features beautiful quartz counter tops, clean white cabinets and soft close cabinetry. Located on the main floor is a spacious primary bedroom with a walk out to your own private deck which over looks your large back yard. Included on the main floor are two more bedrooms and a full bathroom. The lower level of the home has a spacious rec room, updated 2 piece bathroom and a large utility room with your laundry. The backyard is a true oasis with a large L shape pool with a beautiful powder coated Simpson fence surrounding the pool, pergola, large grass area, built in gas BBQ and mature trees. Take advantage of this opportunity now! (id:52600)
Property Details
|
MLS® Number
|
X9513937 |
|
Property Type
|
Single Family |
|
Community Name
|
East I |
|
AmenitiesNearBy
|
Park, Place Of Worship, Schools |
|
EquipmentType
|
Water Heater |
|
Features
|
Irregular Lot Size, Flat Site, Sump Pump |
|
ParkingSpaceTotal
|
4 |
|
PoolType
|
Inground Pool |
|
RentalEquipmentType
|
Water Heater |
|
Structure
|
Patio(s), Porch, Deck |
Building
|
BathroomTotal
|
2 |
|
BedroomsAboveGround
|
3 |
|
BedroomsTotal
|
3 |
|
Appliances
|
Barbeque, Dishwasher, Dryer, Refrigerator, Stove, Washer |
|
ArchitecturalStyle
|
Bungalow |
|
BasementDevelopment
|
Partially Finished |
|
BasementType
|
N/a (partially Finished) |
|
ConstructionStatus
|
Insulation Upgraded |
|
ConstructionStyleAttachment
|
Detached |
|
CoolingType
|
Central Air Conditioning |
|
ExteriorFinish
|
Brick, Vinyl Siding |
|
FireplacePresent
|
Yes |
|
FireplaceTotal
|
1 |
|
FireplaceType
|
Woodstove |
|
FoundationType
|
Poured Concrete |
|
HalfBathTotal
|
1 |
|
HeatingFuel
|
Natural Gas |
|
HeatingType
|
Forced Air |
|
StoriesTotal
|
1 |
|
SizeInterior
|
699.9943 - 1099.9909 Sqft |
|
Type
|
House |
|
UtilityWater
|
Municipal Water |
Land
|
Acreage
|
No |
|
FenceType
|
Fenced Yard |
|
LandAmenities
|
Park, Place Of Worship, Schools |
|
Sewer
|
Sanitary Sewer |
|
SizeDepth
|
139 Ft ,4 In |
|
SizeFrontage
|
38 Ft ,1 In |
|
SizeIrregular
|
38.1 X 139.4 Ft ; 123.27 X 38.07 X 139.41 X 52.84 X 83.99 |
|
SizeTotalText
|
38.1 X 139.4 Ft ; 123.27 X 38.07 X 139.41 X 52.84 X 83.99|under 1/2 Acre |
|
ZoningDescription
|
R1-4 |
Rooms
| Level |
Type |
Length |
Width |
Dimensions |
|
Lower Level |
Recreational, Games Room |
7.43 m |
7.25 m |
7.43 m x 7.25 m |
|
Lower Level |
Utility Room |
4.7 m |
6.81 m |
4.7 m x 6.81 m |
|
Main Level |
Family Room |
6.36 m |
3.81 m |
6.36 m x 3.81 m |
|
Main Level |
Kitchen |
3.74 m |
3.86 m |
3.74 m x 3.86 m |
|
Main Level |
Primary Bedroom |
3.41 m |
3.45 m |
3.41 m x 3.45 m |
|
Main Level |
Bedroom 2 |
3.09 m |
2.74 m |
3.09 m x 2.74 m |
|
Main Level |
Bedroom 3 |
2.68 m |
3.45 m |
2.68 m x 3.45 m |
|
Main Level |
Bathroom |
1.46 m |
2.74 m |
1.46 m x 2.74 m |
|
Main Level |
Bathroom |
1.78 m |
1.31 m |
1.78 m x 1.31 m |
Utilities
|
Cable
|
Installed |
|
Sewer
|
Installed |
https://www.realtor.ca/real-estate/27588518/37-talavera-crescent-london-east-i







































