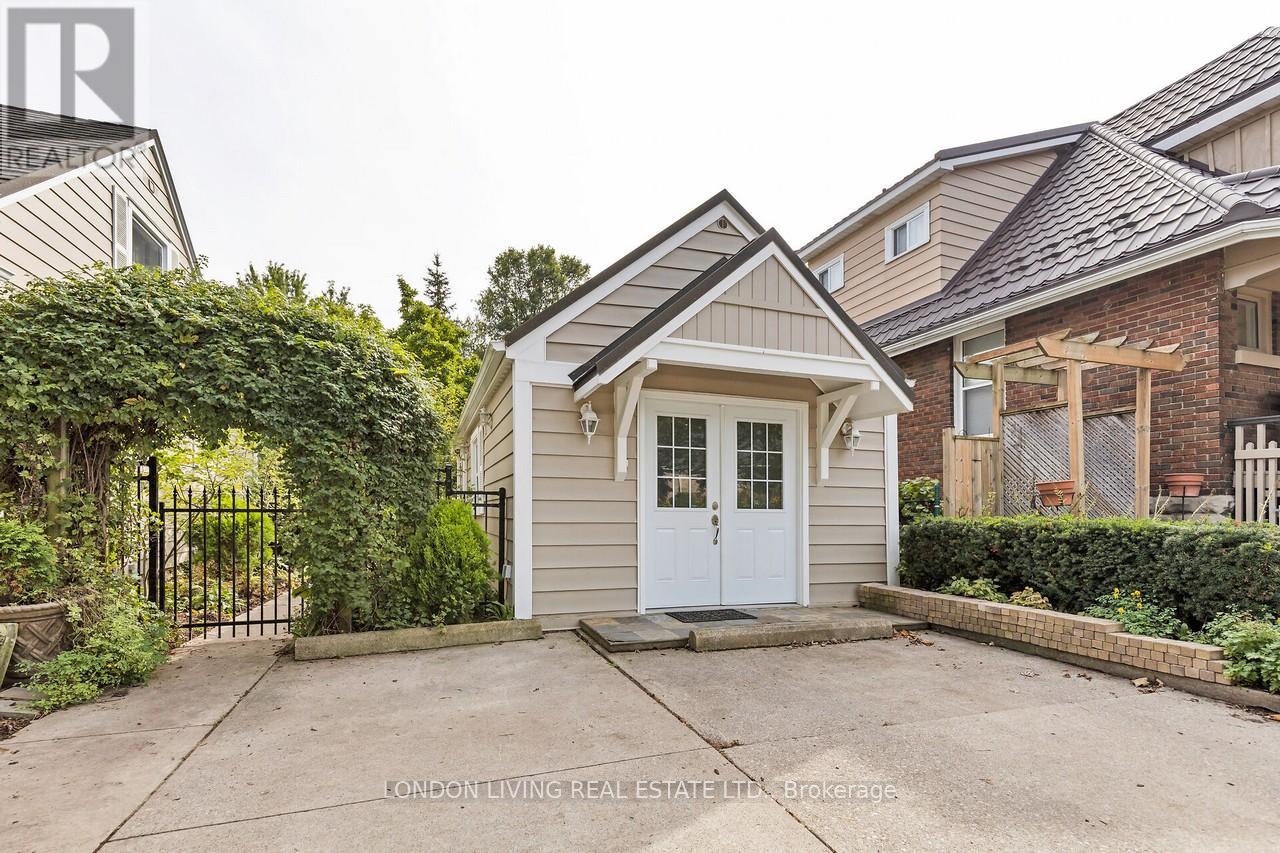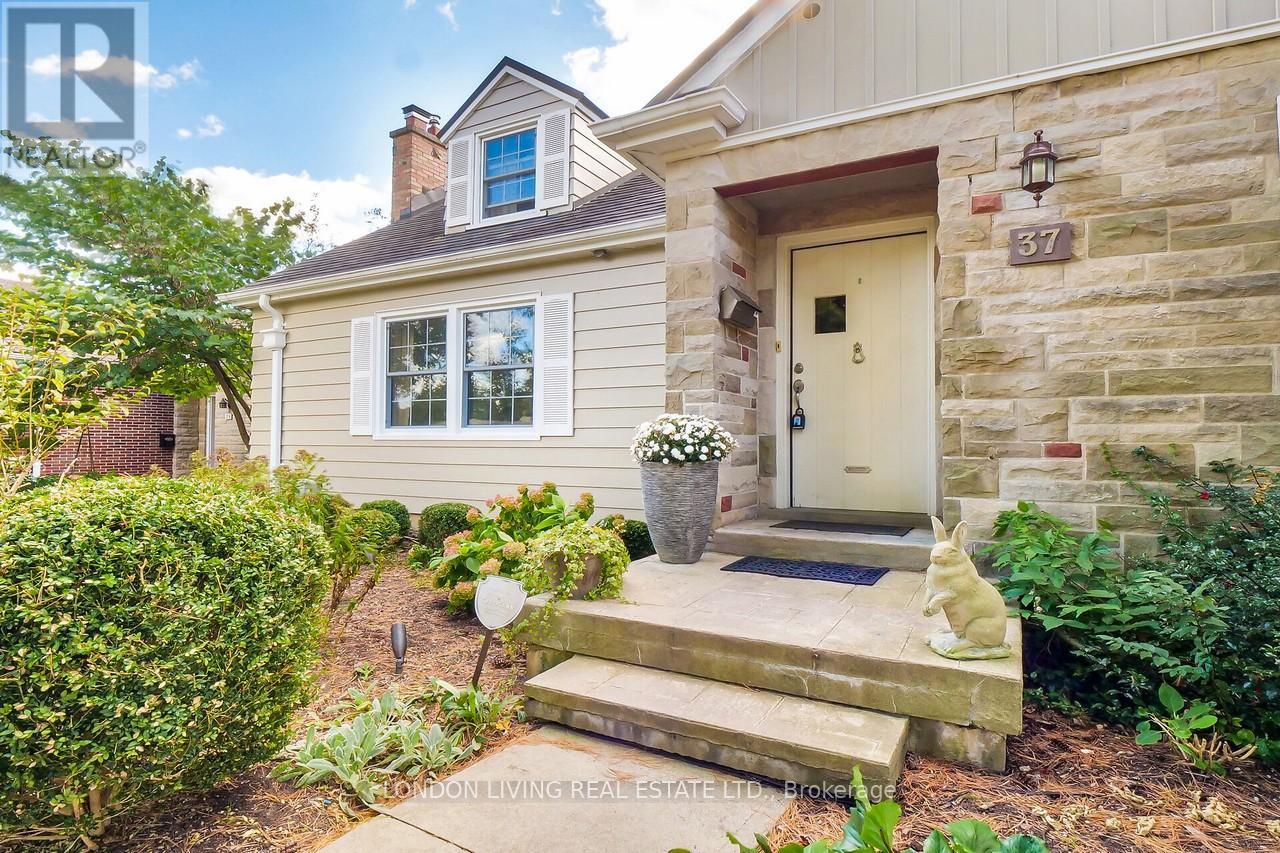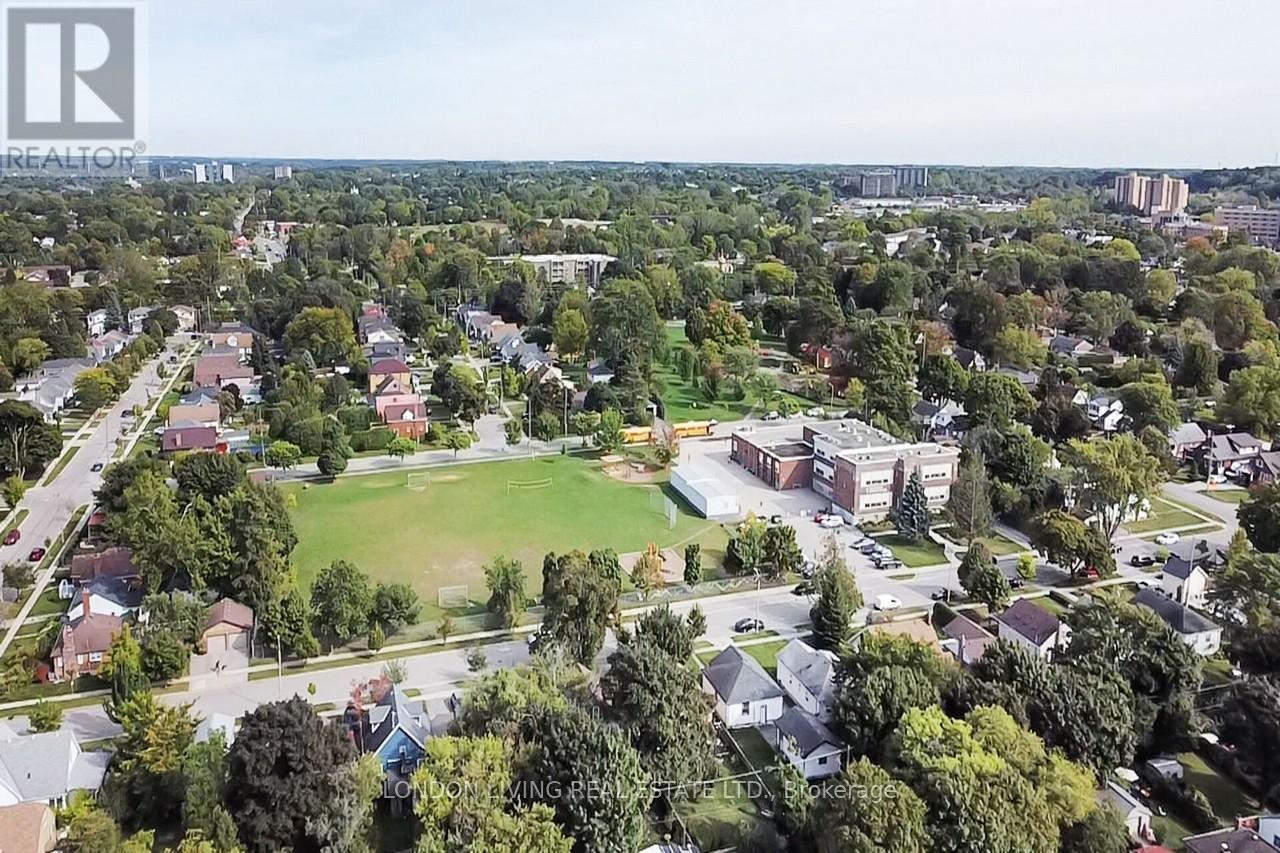5 Bedroom
3 Bathroom
2499.9795 - 2999.975 sqft
Fireplace
Radiant Heat
Landscaped
$979,900
Enchanting home, situated in sought after Old South and just minutes to L.H.S.C, 401 and all amenities. This meticulously maintained home with over 3,000 sq.ft plus private studio of 360 sq.ft will not disappoint the most discriminating buyer. From the inviting foyer to the gracious living room with fireplace, open concept kitchen and dining room to the sunroom overlooking a backyard oasis. Your private sanctuary awaits you. 3+2 bedrooms, 3 baths, master suite with ensuite bath on a private second level retreat. 2 bedrooms on main, hardwood floors on main level. Lower level family room with fireplace, games room and 2 addition bedrooms or (den). Professionally landscaped lot with private natural stone patio and pond. Additional living office space or secondary unit in the fully heated sundrenched studio. Ideal office or secondary unit. The possibilities are endless. (id:52600)
Property Details
|
MLS® Number
|
X9388849 |
|
Property Type
|
Single Family |
|
Community Name
|
South F |
|
AmenitiesNearBy
|
Park, Public Transit, Schools |
|
CommunityFeatures
|
School Bus |
|
EquipmentType
|
Water Heater - Tankless |
|
Features
|
Wooded Area, Flat Site |
|
ParkingSpaceTotal
|
3 |
|
RentalEquipmentType
|
Water Heater - Tankless |
|
Structure
|
Patio(s), Shed, Workshop |
Building
|
BathroomTotal
|
3 |
|
BedroomsAboveGround
|
3 |
|
BedroomsBelowGround
|
2 |
|
BedroomsTotal
|
5 |
|
Amenities
|
Fireplace(s) |
|
Appliances
|
Water Heater - Tankless, Dishwasher, Dryer, Microwave, Refrigerator, Stove, Washer |
|
BasementDevelopment
|
Finished |
|
BasementType
|
N/a (finished) |
|
ConstructionStatus
|
Insulation Upgraded |
|
ConstructionStyleAttachment
|
Detached |
|
ExteriorFinish
|
Aluminum Siding, Stone |
|
FireProtection
|
Smoke Detectors |
|
FireplacePresent
|
Yes |
|
FoundationType
|
Concrete |
|
HeatingFuel
|
Natural Gas |
|
HeatingType
|
Radiant Heat |
|
StoriesTotal
|
2 |
|
SizeInterior
|
2499.9795 - 2999.975 Sqft |
|
Type
|
House |
|
UtilityWater
|
Municipal Water |
Land
|
Acreage
|
No |
|
FenceType
|
Fenced Yard |
|
LandAmenities
|
Park, Public Transit, Schools |
|
LandscapeFeatures
|
Landscaped |
|
Sewer
|
Sanitary Sewer |
|
SizeDepth
|
124 Ft ,10 In |
|
SizeFrontage
|
82 Ft ,10 In |
|
SizeIrregular
|
82.9 X 124.9 Ft ; 124.89 X 82.89 X 130.33 X 82.25 |
|
SizeTotalText
|
82.9 X 124.9 Ft ; 124.89 X 82.89 X 130.33 X 82.25 |
|
ZoningDescription
|
R2-2 |
Rooms
| Level |
Type |
Length |
Width |
Dimensions |
|
Second Level |
Bedroom |
6.41 m |
3.59 m |
6.41 m x 3.59 m |
|
Lower Level |
Recreational, Games Room |
5.43 m |
8.12 m |
5.43 m x 8.12 m |
|
Lower Level |
Bedroom |
5.33 m |
4.59 m |
5.33 m x 4.59 m |
|
Lower Level |
Den |
3.74 m |
3.05 m |
3.74 m x 3.05 m |
|
Main Level |
Living Room |
6.59 m |
4.51 m |
6.59 m x 4.51 m |
|
Main Level |
Dining Room |
3.58 m |
3.99 m |
3.58 m x 3.99 m |
|
Main Level |
Kitchen |
3.81 m |
3.99 m |
3.81 m x 3.99 m |
|
Main Level |
Primary Bedroom |
4.17 m |
3.65 m |
4.17 m x 3.65 m |
|
Main Level |
Bedroom |
3.68 m |
4.18 m |
3.68 m x 4.18 m |
|
Main Level |
Sunroom |
3.9 m |
3.08 m |
3.9 m x 3.08 m |
|
Ground Level |
Other |
3.8 m |
7.65 m |
3.8 m x 7.65 m |
Utilities
|
Cable
|
Installed |
|
Sewer
|
Installed |
https://www.realtor.ca/real-estate/27522202/37-foxbar-road-london-south-f







































