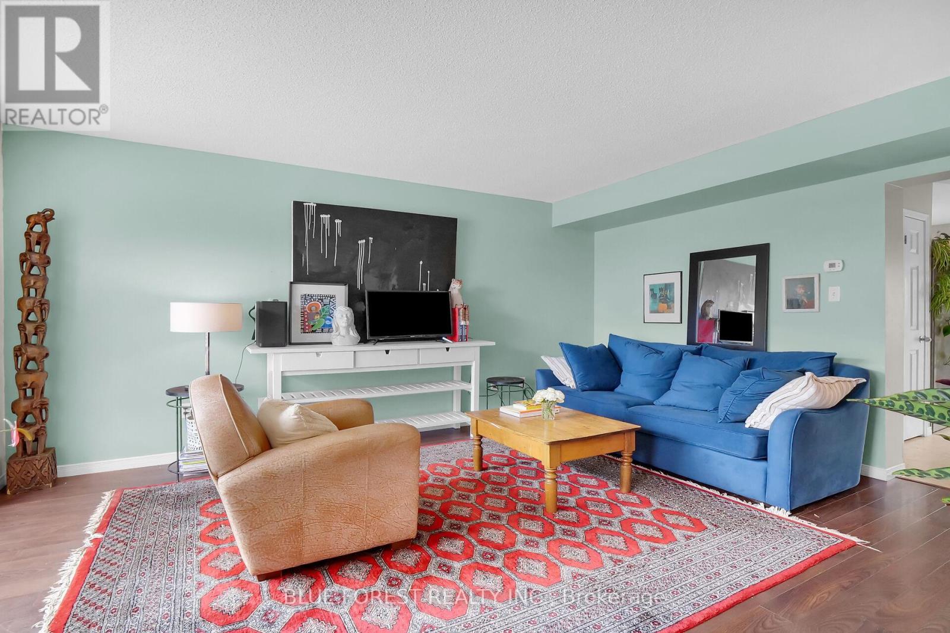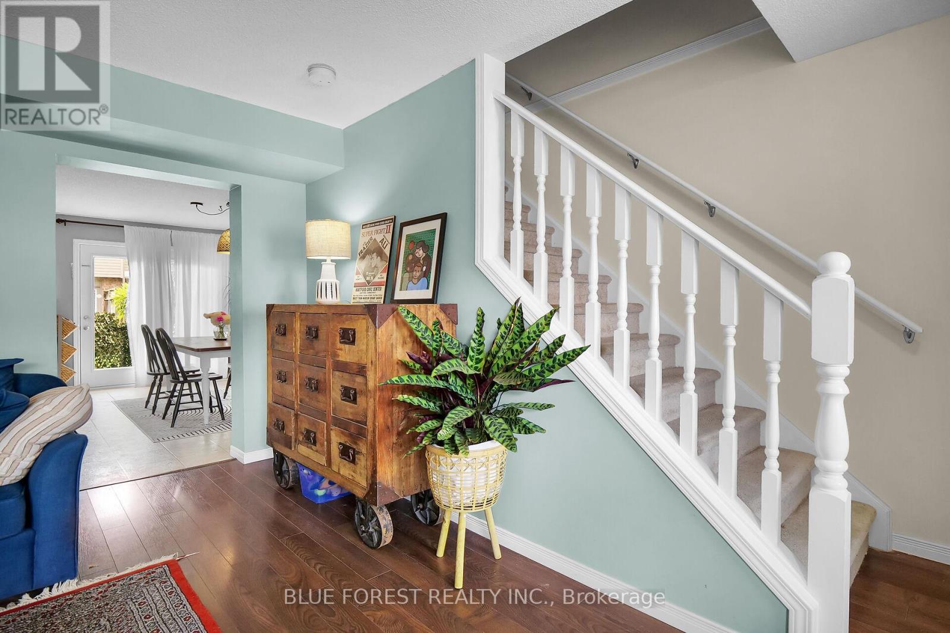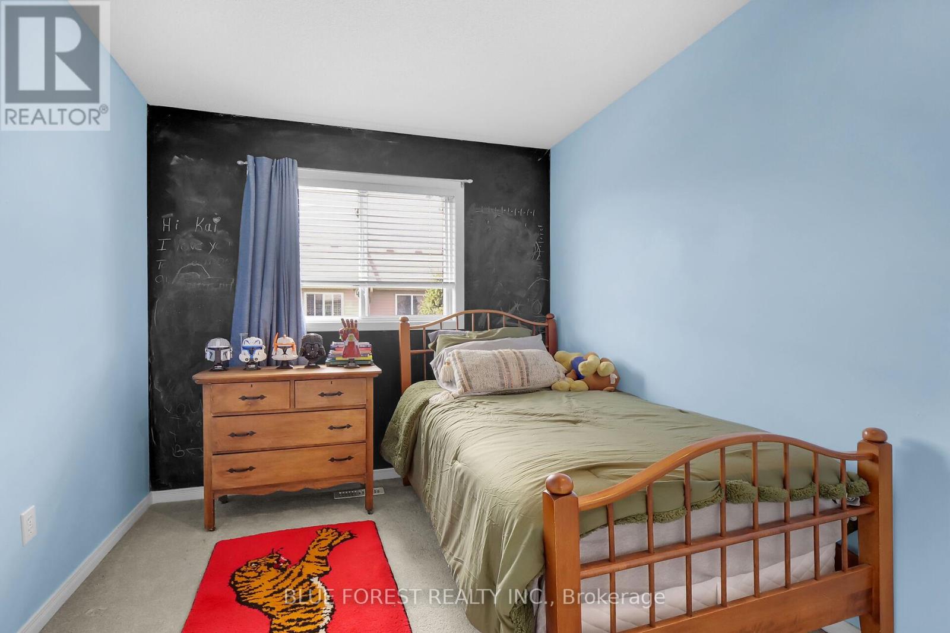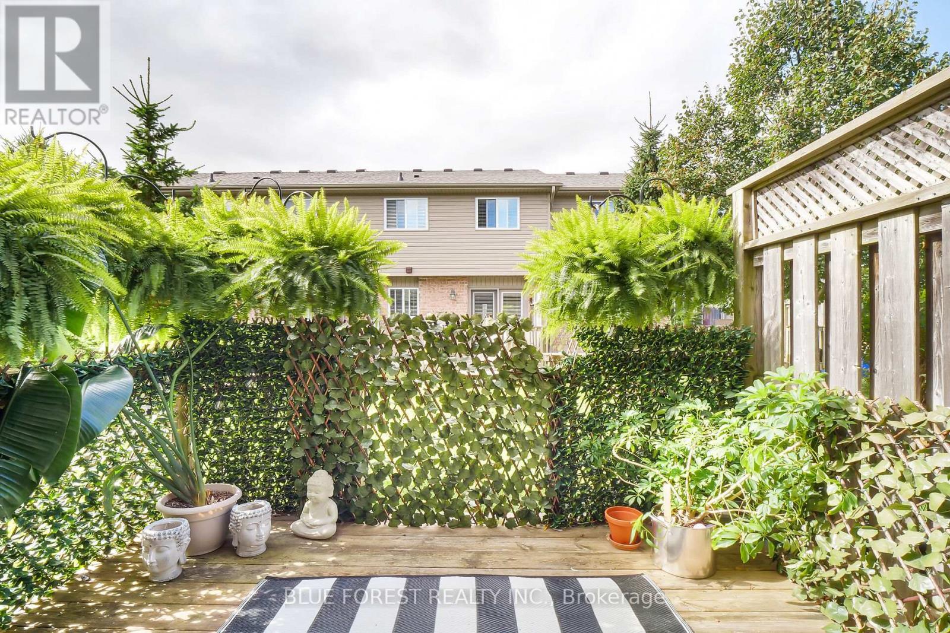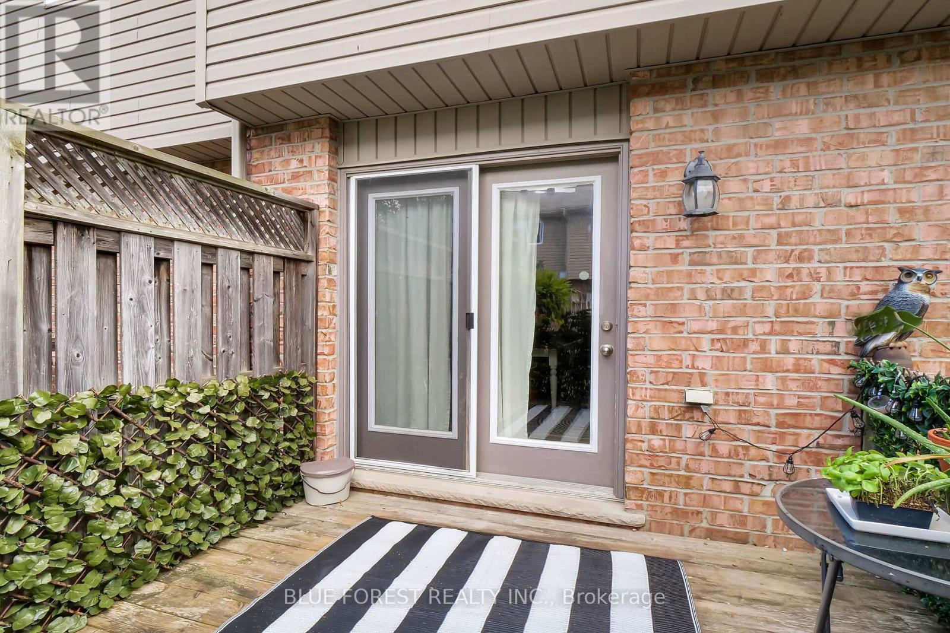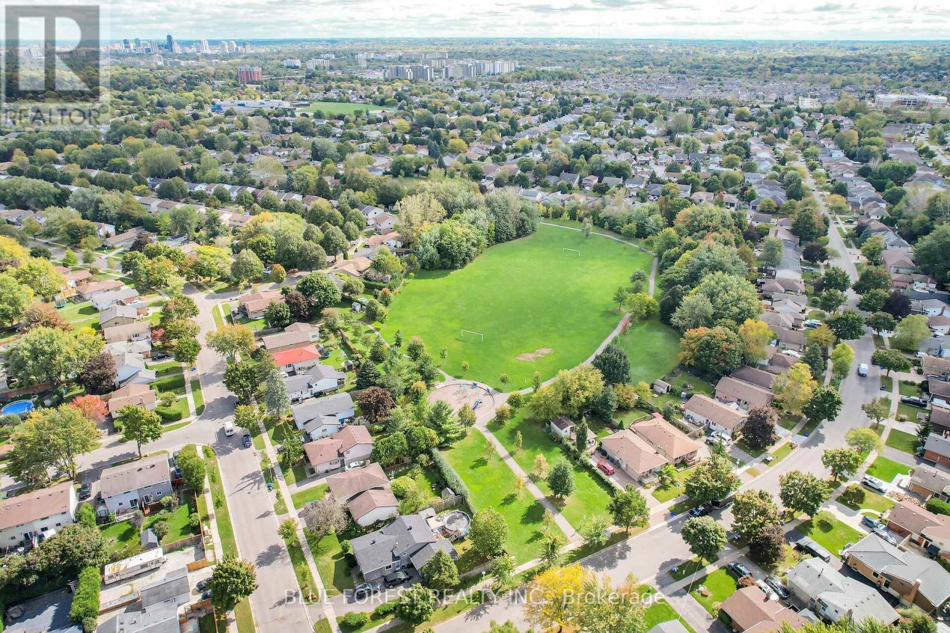37 - 1600 Mickleborough Drive London, Ontario N6G 5R9
$459,900Maintenance, Common Area Maintenance, Parking, Insurance
$342.44 Monthly
Maintenance, Common Area Maintenance, Parking, Insurance
$342.44 MonthlyLocated in a super quiet condo complex in coveted north west London near shopping, transportation & schools, come and check out this lovely 1936 square foot condo with finished lower family room and private rear deck. Are you tired of the bland boring greys....this unique condo just shines. Updated hard surface flooring on the main level, unique and cheery kitchen with updated stainless appliances including wall mounted overhead exhaust, super funcitonal single stainless sink and a super private deck with access from the dining room garden door are just some of the pluses. There are 3 bedrooms up including the primary bedroom with an great, spacious open-concept closet area. Condo fees are a very manageable $342/month. This condo is priced right and move-in ready. **** EXTRAS **** All light & ceiling fixtures, all window blinds, fridge, stove, dishwasher, washer & dryer (id:52600)
Property Details
| MLS® Number | X9391988 |
| Property Type | Single Family |
| Community Name | North I |
| AmenitiesNearBy | Schools, Public Transit |
| CommunityFeatures | Pet Restrictions, Community Centre |
| EquipmentType | Water Heater - Gas |
| Features | Flat Site |
| ParkingSpaceTotal | 1 |
| RentalEquipmentType | Water Heater - Gas |
| Structure | Patio(s) |
Building
| BathroomTotal | 2 |
| BedroomsAboveGround | 3 |
| BedroomsTotal | 3 |
| Amenities | Visitor Parking |
| Appliances | Dishwasher, Dryer, Range, Refrigerator, Stove, Washer |
| BasementDevelopment | Partially Finished |
| BasementType | N/a (partially Finished) |
| CoolingType | Central Air Conditioning |
| ExteriorFinish | Aluminum Siding, Brick |
| FoundationType | Poured Concrete |
| HalfBathTotal | 1 |
| HeatingFuel | Natural Gas |
| HeatingType | Forced Air |
| StoriesTotal | 2 |
| SizeInterior | 1199.9898 - 1398.9887 Sqft |
| Type | Row / Townhouse |
Land
| Acreage | No |
| LandAmenities | Schools, Public Transit |
| LandscapeFeatures | Landscaped |
| ZoningDescription | R5-4 |
Rooms
| Level | Type | Length | Width | Dimensions |
|---|---|---|---|---|
| Second Level | Primary Bedroom | 5.16 m | 4.35 m | 5.16 m x 4.35 m |
| Second Level | Bedroom 2 | 4.06 m | 2.56 m | 4.06 m x 2.56 m |
| Second Level | Bedroom 3 | 2.45 m | 3 m | 2.45 m x 3 m |
| Basement | Recreational, Games Room | 5.16 m | 5.18 m | 5.16 m x 5.18 m |
| Basement | Utility Room | 5.16 m | 3.62 m | 5.16 m x 3.62 m |
| Main Level | Living Room | 4.01 m | 4.69 m | 4.01 m x 4.69 m |
| Main Level | Dining Room | 4.01 m | 2.87 m | 4.01 m x 2.87 m |
| Main Level | Kitchen | 2.57 m | 2.26 m | 2.57 m x 2.26 m |
https://www.realtor.ca/real-estate/27529579/37-1600-mickleborough-drive-london-north-i
Interested?
Contact us for more information




