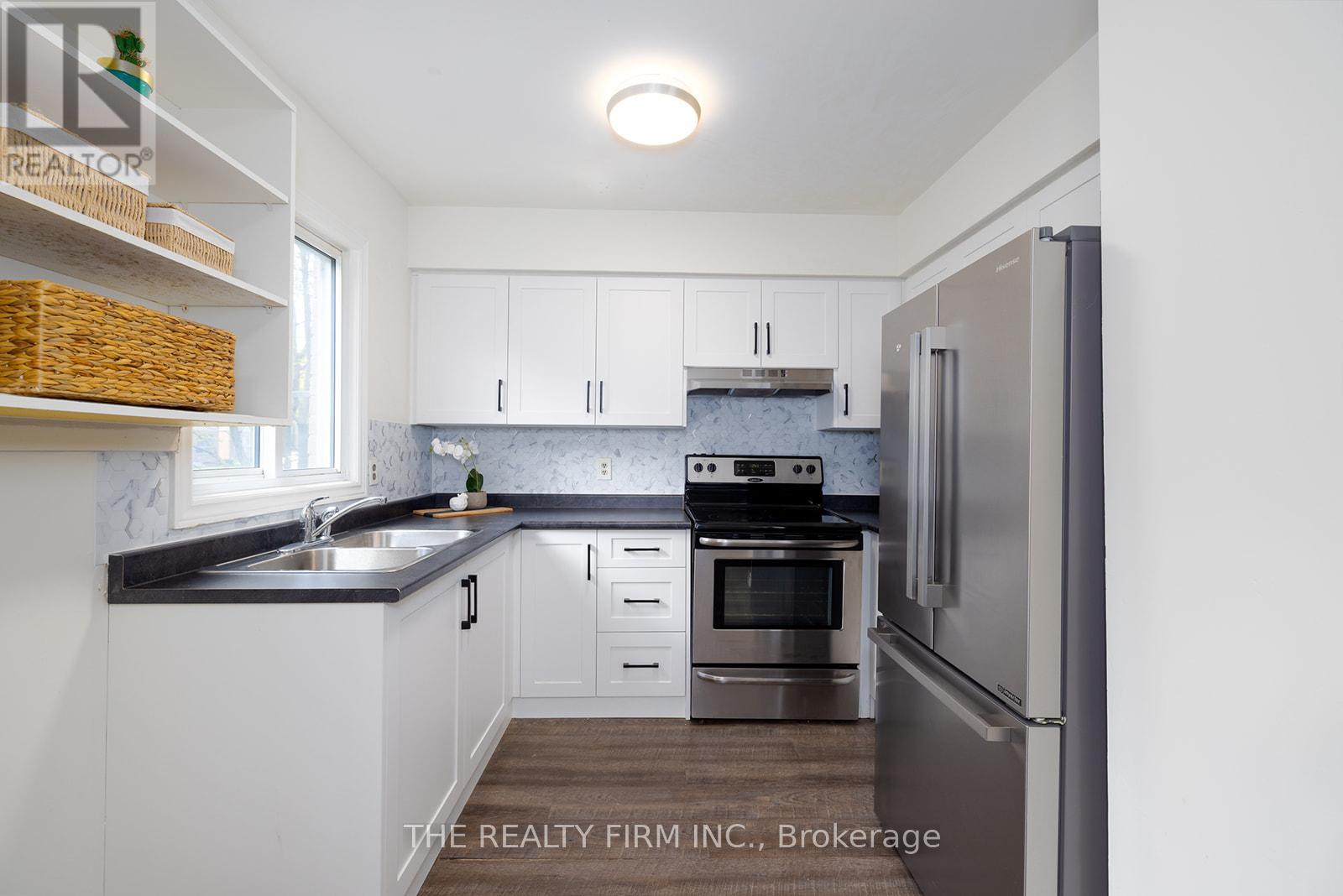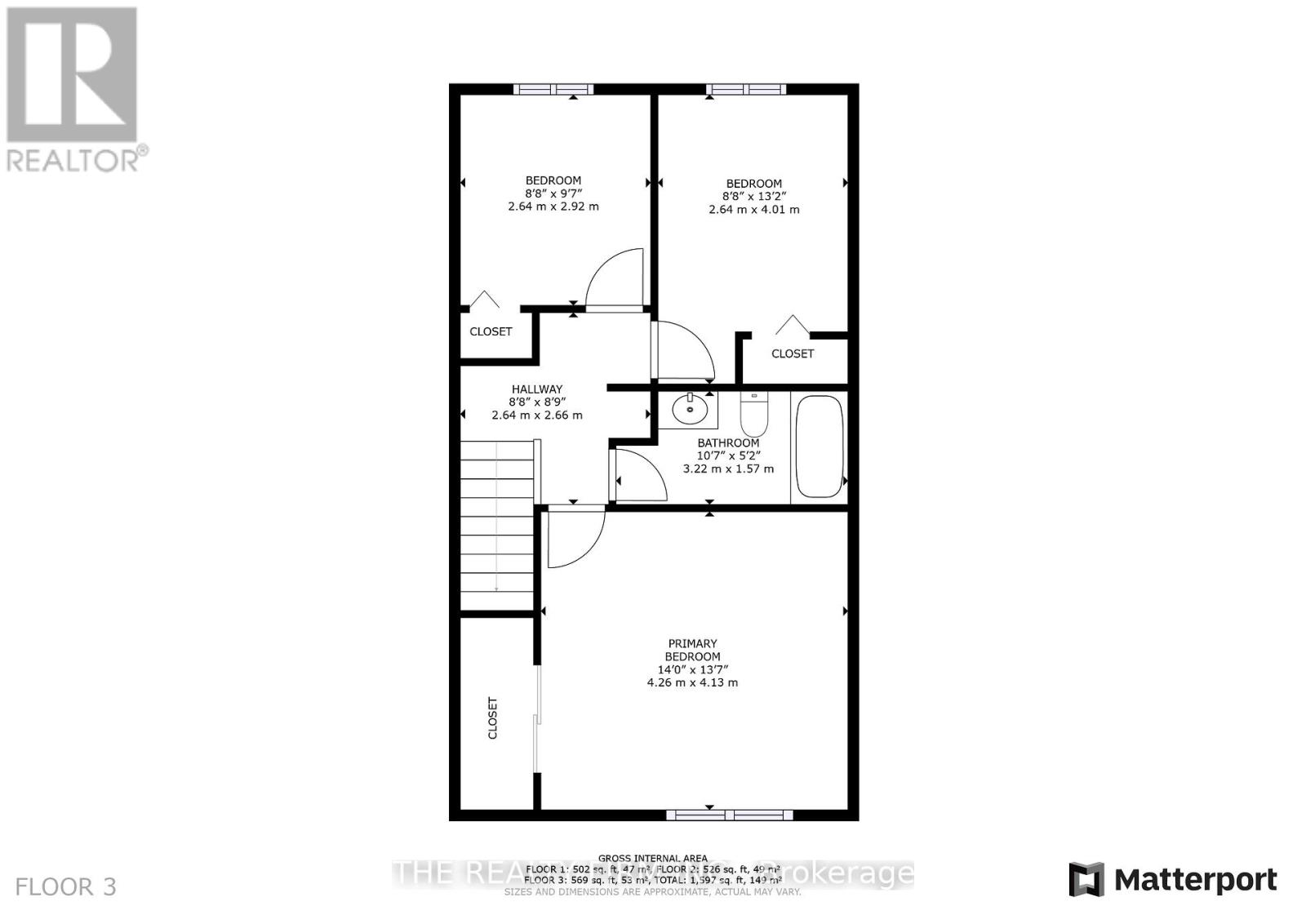36 - 577 Third Street London East, Ontario N5V 4B9
$399,900Maintenance, Common Area Maintenance, Parking
$275 Monthly
Maintenance, Common Area Maintenance, Parking
$275 MonthlyWelcome to 36-577 Third Street, a bright end-unit townhome featuring a rare walk-out basement. The main level offers an expansive living and dining area, complemented by a beautifully updated kitchen at the rear complete with stainless steel appliances. Upstairs, you'll find three generously sized bedrooms and a refreshed 4-piece bath. The walk-out lower level provides additional living space with a cozy family room which has direct access to a private, low-maintenance patio -perfect for relaxing or entertaining. This home is ideal for first-time buyers or investors, offering numerous recent updates that allow you to move right in. Enjoy luxury vinyl plank and tile flooring throughout, fresh paint, and updated lighting. Recently completed in 2025, the kitchen boasts new cabinet doors, countertop, and backsplash, while the 4pc bathroom features a brand-new vanity. Newer forced air heating and cooling ensure year-round comfort. Situated in a clean, well-managed complex just minutes from Fanshawe College, public schools, transit routes, and all amenities. Quick closing available! (id:52600)
Open House
This property has open houses!
2:00 pm
Ends at:4:00 pm
2:00 pm
Ends at:4:00 pm
Property Details
| MLS® Number | X12153331 |
| Property Type | Single Family |
| Community Name | East H |
| AmenitiesNearBy | Schools, Public Transit, Park |
| CommunityFeatures | Pet Restrictions, Community Centre |
| EquipmentType | Water Heater |
| Features | Sloping, Flat Site, Lighting, Carpet Free, In Suite Laundry |
| ParkingSpaceTotal | 1 |
| RentalEquipmentType | Water Heater |
| Structure | Patio(s) |
Building
| BathroomTotal | 2 |
| BedroomsAboveGround | 3 |
| BedroomsTotal | 3 |
| Amenities | Visitor Parking |
| Appliances | Dryer, Hood Fan, Stove, Washer, Refrigerator |
| BasementDevelopment | Finished |
| BasementFeatures | Walk Out |
| BasementType | N/a (finished) |
| CoolingType | Central Air Conditioning |
| ExteriorFinish | Vinyl Siding, Brick |
| FireProtection | Smoke Detectors |
| FlooringType | Tile, Vinyl |
| FoundationType | Poured Concrete |
| HalfBathTotal | 1 |
| HeatingFuel | Natural Gas |
| HeatingType | Forced Air |
| StoriesTotal | 2 |
| SizeInterior | 1000 - 1199 Sqft |
| Type | Row / Townhouse |
Parking
| No Garage |
Land
| Acreage | No |
| FenceType | Fenced Yard |
| LandAmenities | Schools, Public Transit, Park |
| LandscapeFeatures | Landscaped |
| ZoningDescription | R5-4 |
Rooms
| Level | Type | Length | Width | Dimensions |
|---|---|---|---|---|
| Second Level | Primary Bedroom | 4.26 m | 4.13 m | 4.26 m x 4.13 m |
| Second Level | Bedroom | 4.01 m | 2.64 m | 4.01 m x 2.64 m |
| Second Level | Bedroom | 2.64 m | 2.92 m | 2.64 m x 2.92 m |
| Second Level | Bathroom | 3.22 m | 1.57 m | 3.22 m x 1.57 m |
| Basement | Laundry Room | 4.68 m | 2.88 m | 4.68 m x 2.88 m |
| Basement | Family Room | 5.08 m | 4.45 m | 5.08 m x 4.45 m |
| Main Level | Foyer | 6.3 m | 1.88 m | 6.3 m x 1.88 m |
| Main Level | Living Room | 3.28 m | 4.35 m | 3.28 m x 4.35 m |
| Main Level | Dining Room | 3.28 m | 2.3 m | 3.28 m x 2.3 m |
| Main Level | Kitchen | 5.26 m | 2.91 m | 5.26 m x 2.91 m |
https://www.realtor.ca/real-estate/28323241/36-577-third-street-london-east-east-h-east-h
Interested?
Contact us for more information






























