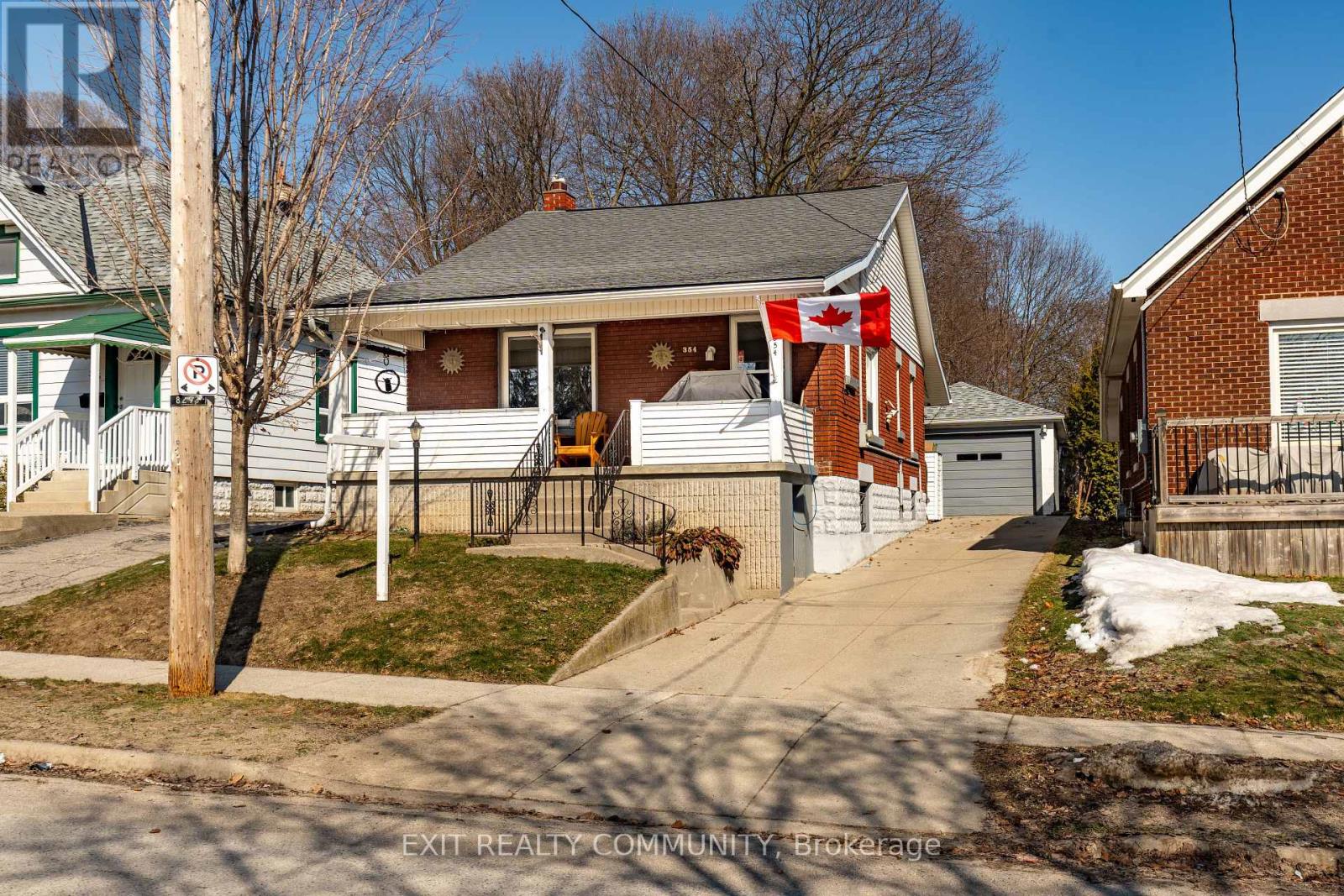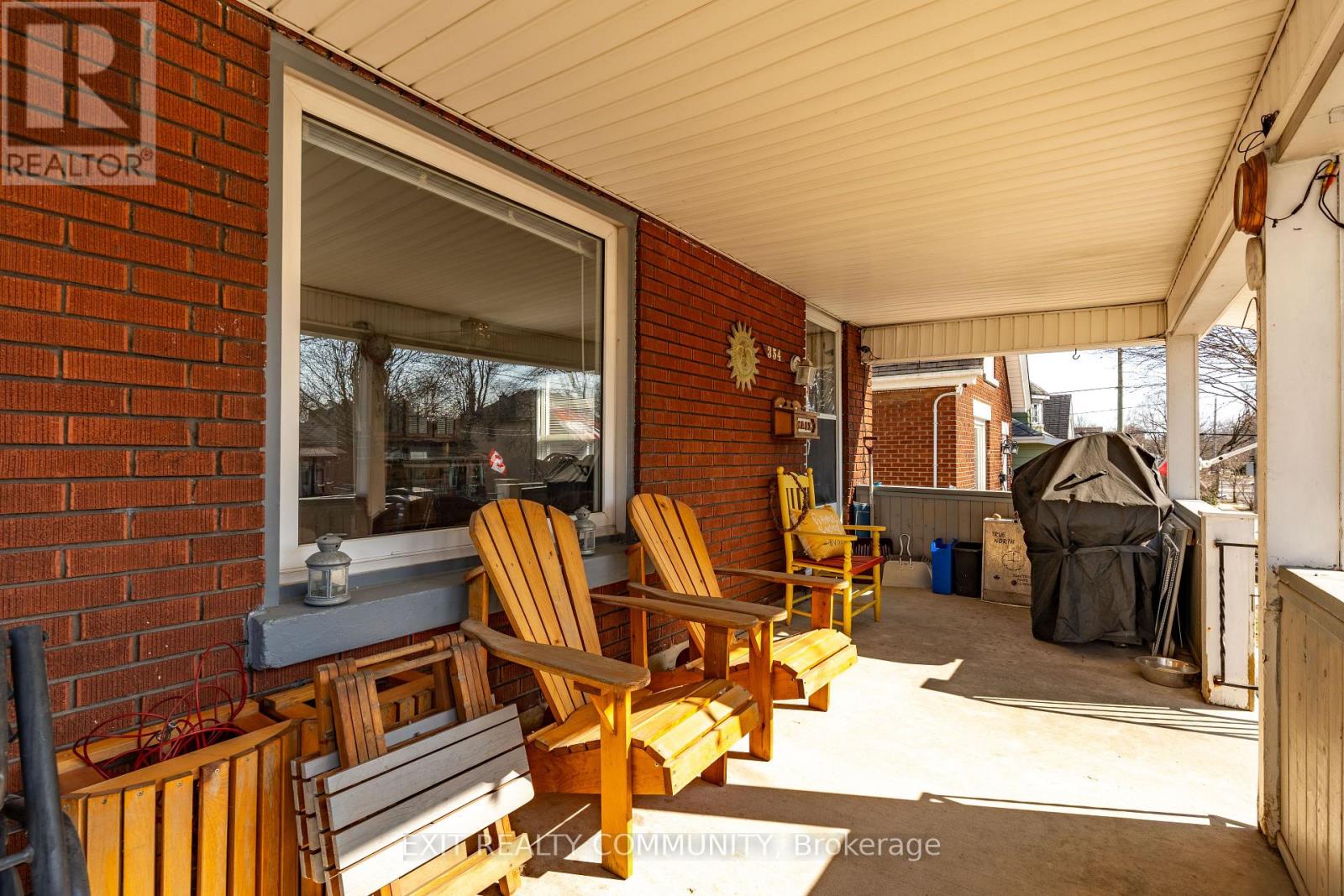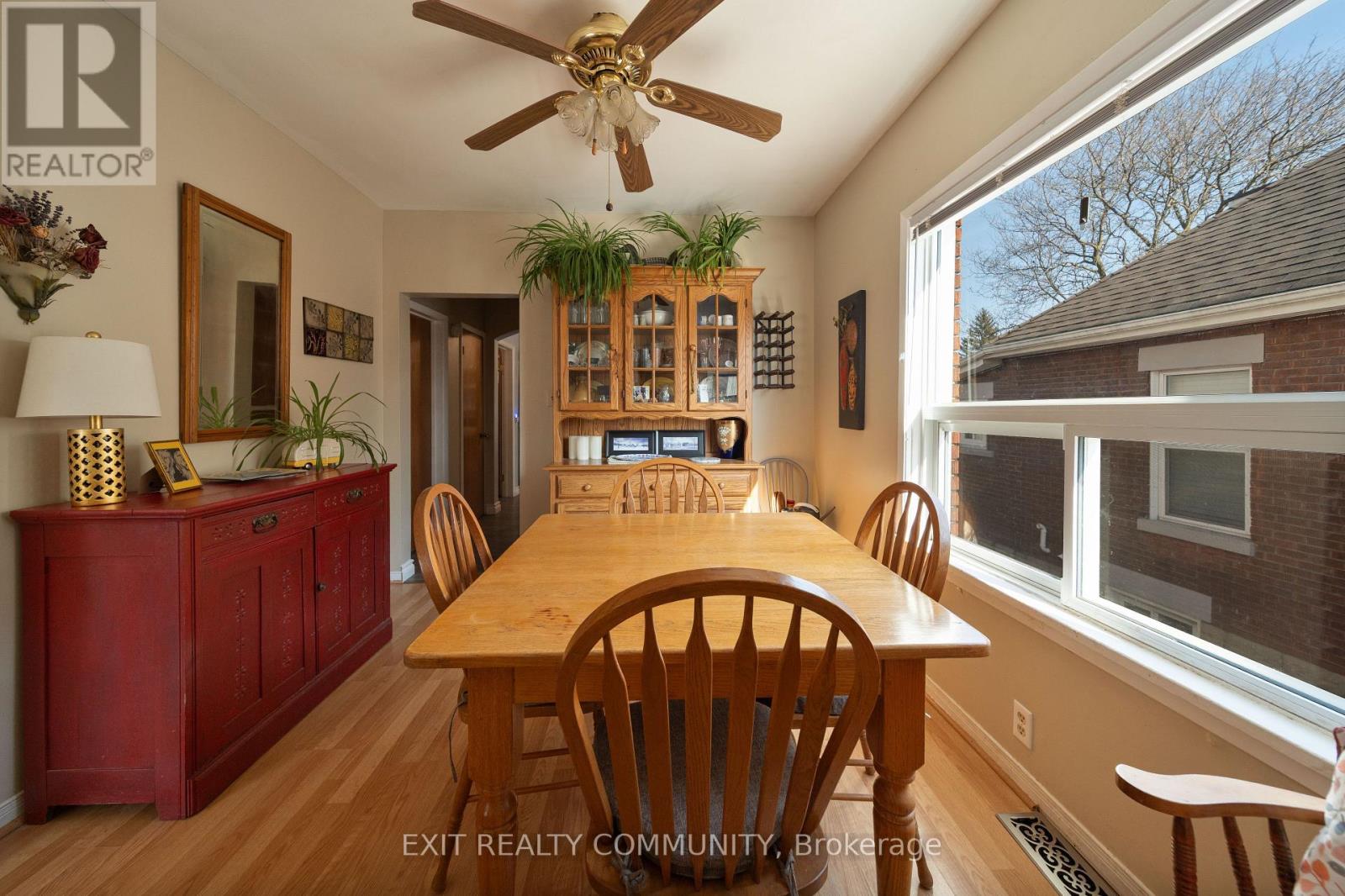3 Bedroom
2 Bathroom
699.9943 - 1099.9909 sqft
Bungalow
Central Air Conditioning
Forced Air
$475,000
Welcome to this beautiful detached bungalow, perfectly situated in a family-friendly neighbourhood just a short walk from all that Kellogg Lane has to offer! With a warm and inviting atmosphere, this home is ideal for anyone looking for a peaceful retreat in the heart of the city. Step onto the charming front porch, the perfect spot to enjoy your morning coffee while greeting the wonderful neighbours. Inside, you'll find a bright and welcoming space with a functional layout designed for comfort and ease. The spacious kitchen and cozy living areas make entertaining effortless, while the finished lower level offers an additional bedroom or flex space to suit your needs. Outside, the large detached garage provides ample storage and workspace, while the back patio creates a tranquil outdoor space for relaxing or hosting gatherings.Centrally located with new 35 year shingles (2024) and a 4 year new furnace (2021), it's close to shopping, dining, parks, and more, this affordable, move-in ready home is waiting for you. Don't miss out. schedule your private showing today! (id:52600)
Property Details
|
MLS® Number
|
X12015324 |
|
Property Type
|
Single Family |
|
Community Name
|
East M |
|
ParkingSpaceTotal
|
4 |
Building
|
BathroomTotal
|
2 |
|
BedroomsAboveGround
|
2 |
|
BedroomsBelowGround
|
1 |
|
BedroomsTotal
|
3 |
|
Appliances
|
Alarm System, Dishwasher, Dryer, Stove, Washer, Window Coverings, Refrigerator |
|
ArchitecturalStyle
|
Bungalow |
|
BasementDevelopment
|
Finished |
|
BasementType
|
N/a (finished) |
|
ConstructionStyleAttachment
|
Detached |
|
CoolingType
|
Central Air Conditioning |
|
ExteriorFinish
|
Brick, Steel |
|
FoundationType
|
Block |
|
HeatingFuel
|
Natural Gas |
|
HeatingType
|
Forced Air |
|
StoriesTotal
|
1 |
|
SizeInterior
|
699.9943 - 1099.9909 Sqft |
|
Type
|
House |
|
UtilityWater
|
Municipal Water |
Parking
Land
|
Acreage
|
No |
|
Sewer
|
Sanitary Sewer |
|
SizeDepth
|
122 Ft ,9 In |
|
SizeFrontage
|
35 Ft |
|
SizeIrregular
|
35 X 122.8 Ft |
|
SizeTotalText
|
35 X 122.8 Ft |
Rooms
| Level |
Type |
Length |
Width |
Dimensions |
|
Basement |
Laundry Room |
4.57 m |
2.67 m |
4.57 m x 2.67 m |
|
Basement |
Utility Room |
3.45 m |
1.45 m |
3.45 m x 1.45 m |
|
Basement |
Bedroom |
4.6 m |
3.56 m |
4.6 m x 3.56 m |
|
Basement |
Bathroom |
1.4 m |
2.82 m |
1.4 m x 2.82 m |
|
Basement |
Recreational, Games Room |
2.84 m |
5.28 m |
2.84 m x 5.28 m |
|
Main Level |
Living Room |
6.17 m |
2.97 m |
6.17 m x 2.97 m |
|
Main Level |
Dining Room |
2.97 m |
2.26 m |
2.97 m x 2.26 m |
|
Main Level |
Kitchen |
3.07 m |
3.35 m |
3.07 m x 3.35 m |
|
Main Level |
Bedroom |
3.05 m |
3.48 m |
3.05 m x 3.48 m |
|
Main Level |
Bedroom |
3.05 m |
2.03 m |
3.05 m x 2.03 m |
|
Main Level |
Bathroom |
1.88 m |
1.89 m |
1.88 m x 1.89 m |
|
Main Level |
Sitting Room |
5.66 m |
2.03 m |
5.66 m x 2.03 m |
https://www.realtor.ca/real-estate/28014781/354-oakland-avenue-london-east-m
























