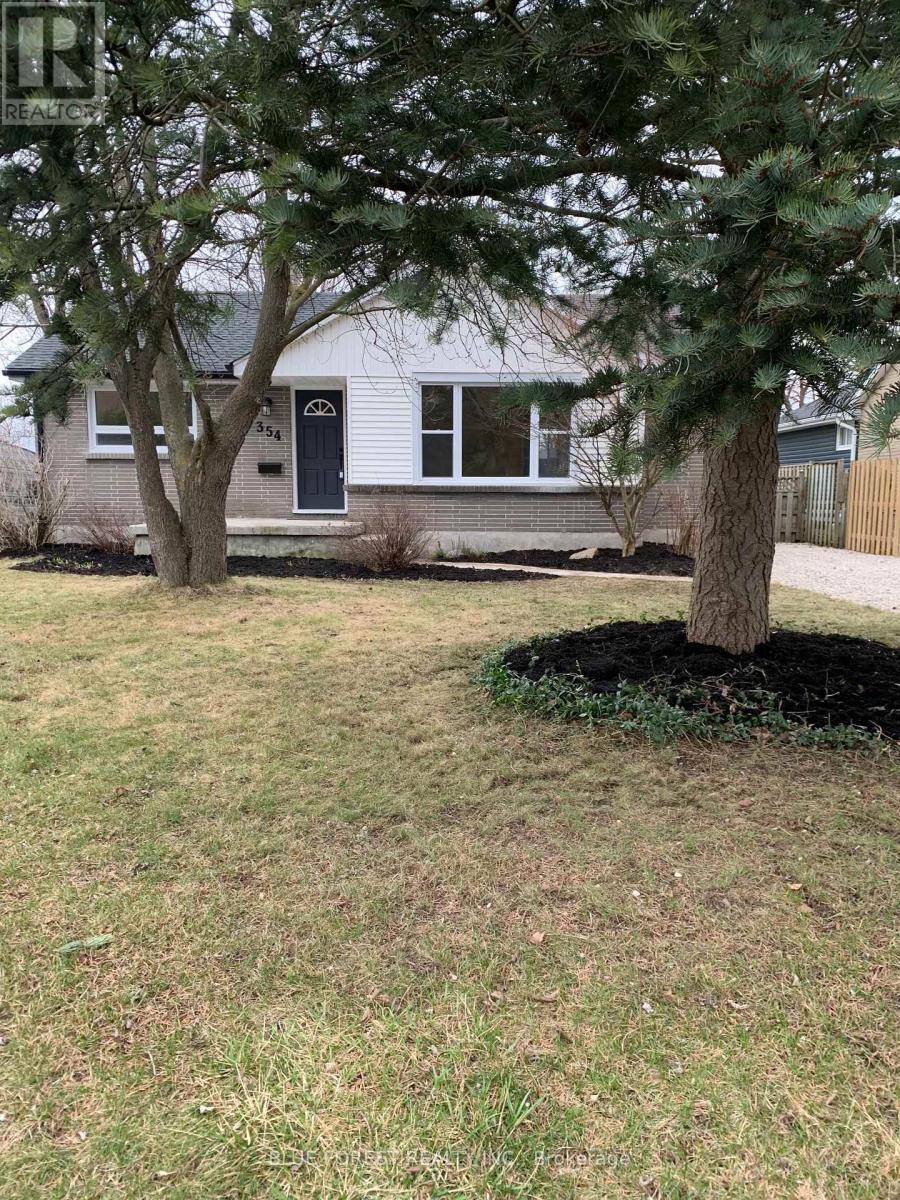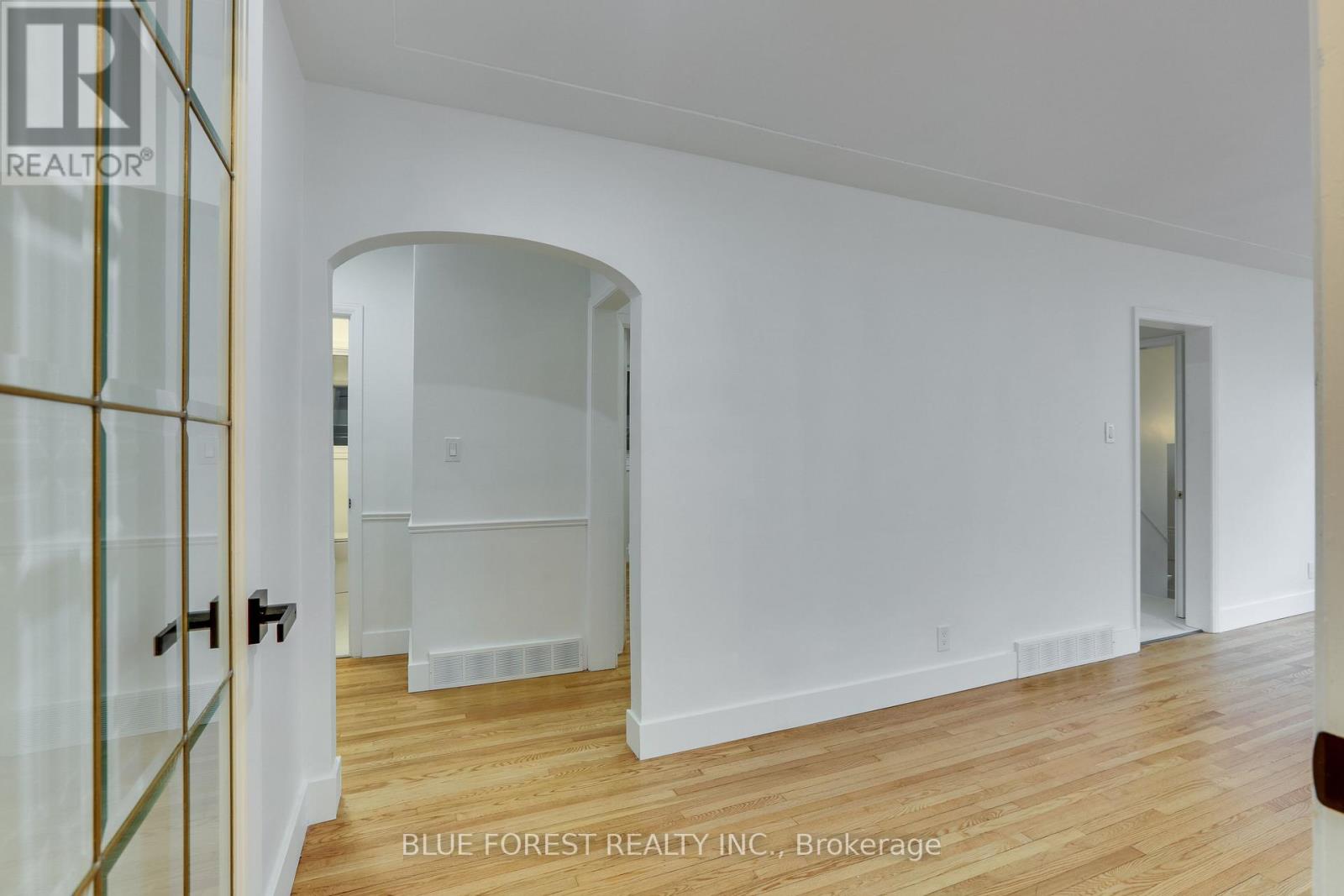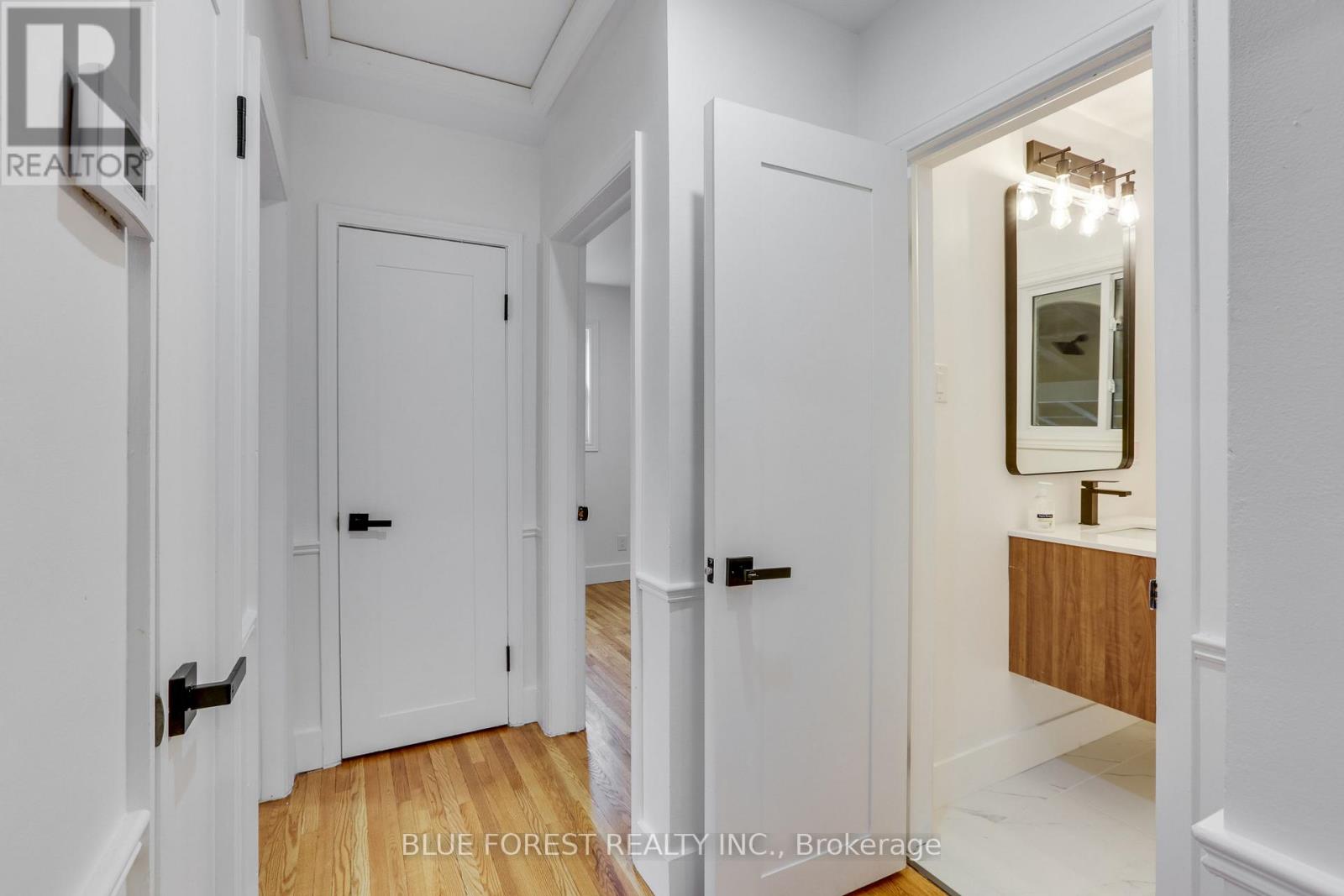354 Mcnay Street London, Ontario N5Y 1M1
4 Bedroom
3 Bathroom
700 - 1100 sqft
Bungalow
Central Air Conditioning
Forced Air
$599,900
Welcome to the fabulous 3+1 bedroom home with 2 bathrooms and 2 kitchens with a separate entrance. The list of updates include, furnace, central air, windows, main floor kitchen, both bathrooms, most flooring, new lighting, door handles and did I mention everything has a fresh coat of paint. All new appliances on the main floor and brand new washer/dryer combined. Enjoy summer evening in your large backyard or in your screen in porch with new indoor/outdoor carpet. All that is left to do is move right in! Make your appointment today, you will not be disappointed! (id:52600)
Open House
This property has open houses!
April
12
Saturday
Starts at:
2:00 pm
Ends at:4:00 pm
April
13
Sunday
Starts at:
2:00 pm
Ends at:4:00 pm
Property Details
| MLS® Number | X12042310 |
| Property Type | Single Family |
| Community Name | East A |
| AmenitiesNearBy | Place Of Worship, Public Transit, Schools |
| ParkingSpaceTotal | 3 |
Building
| BathroomTotal | 3 |
| BedroomsAboveGround | 3 |
| BedroomsBelowGround | 1 |
| BedroomsTotal | 4 |
| Appliances | Water Heater, Dishwasher, Dryer, Microwave, Stove, Washer, Refrigerator |
| ArchitecturalStyle | Bungalow |
| BasementDevelopment | Finished |
| BasementType | N/a (finished) |
| ConstructionStyleAttachment | Detached |
| CoolingType | Central Air Conditioning |
| ExteriorFinish | Brick, Vinyl Siding |
| FoundationType | Block |
| HeatingFuel | Natural Gas |
| HeatingType | Forced Air |
| StoriesTotal | 1 |
| SizeInterior | 700 - 1100 Sqft |
| Type | House |
| UtilityWater | Municipal Water |
Parking
| No Garage |
Land
| Acreage | No |
| FenceType | Fenced Yard |
| LandAmenities | Place Of Worship, Public Transit, Schools |
| Sewer | Sanitary Sewer |
| SizeDepth | 143 Ft ,7 In |
| SizeFrontage | 55 Ft |
| SizeIrregular | 55 X 143.6 Ft |
| SizeTotalText | 55 X 143.6 Ft |
Rooms
| Level | Type | Length | Width | Dimensions |
|---|---|---|---|---|
| Basement | Family Room | 6.43 m | 8.54 m | 6.43 m x 8.54 m |
| Basement | Utility Room | 2.75 m | 1.7 m | 2.75 m x 1.7 m |
| Basement | Cold Room | 2.7 m | 2.59 m | 2.7 m x 2.59 m |
| Basement | Bathroom | 2 m | 2.35 m | 2 m x 2.35 m |
| Basement | Bedroom 2 | 4.22 m | 3.31 m | 4.22 m x 3.31 m |
| Basement | Kitchen | 5.11 m | 3.81 m | 5.11 m x 3.81 m |
| Main Level | Bathroom | 2 m | 2.09 m | 2 m x 2.09 m |
| Main Level | Bedroom 2 | 2.75 m | 2.65 m | 2.75 m x 2.65 m |
| Main Level | Bedroom 3 | 3.76 m | 2.74 m | 3.76 m x 2.74 m |
| Main Level | Primary Bedroom | 3.22 m | 3.51 m | 3.22 m x 3.51 m |
| Main Level | Kitchen | 3.36 m | 3.24 m | 3.36 m x 3.24 m |
| Main Level | Living Room | 7.63 m | 4.77 m | 7.63 m x 4.77 m |
| Main Level | Sunroom | 8.32 m | 3.76 m | 8.32 m x 3.76 m |
https://www.realtor.ca/real-estate/28075545/354-mcnay-street-london-east-a
Interested?
Contact us for more information













































