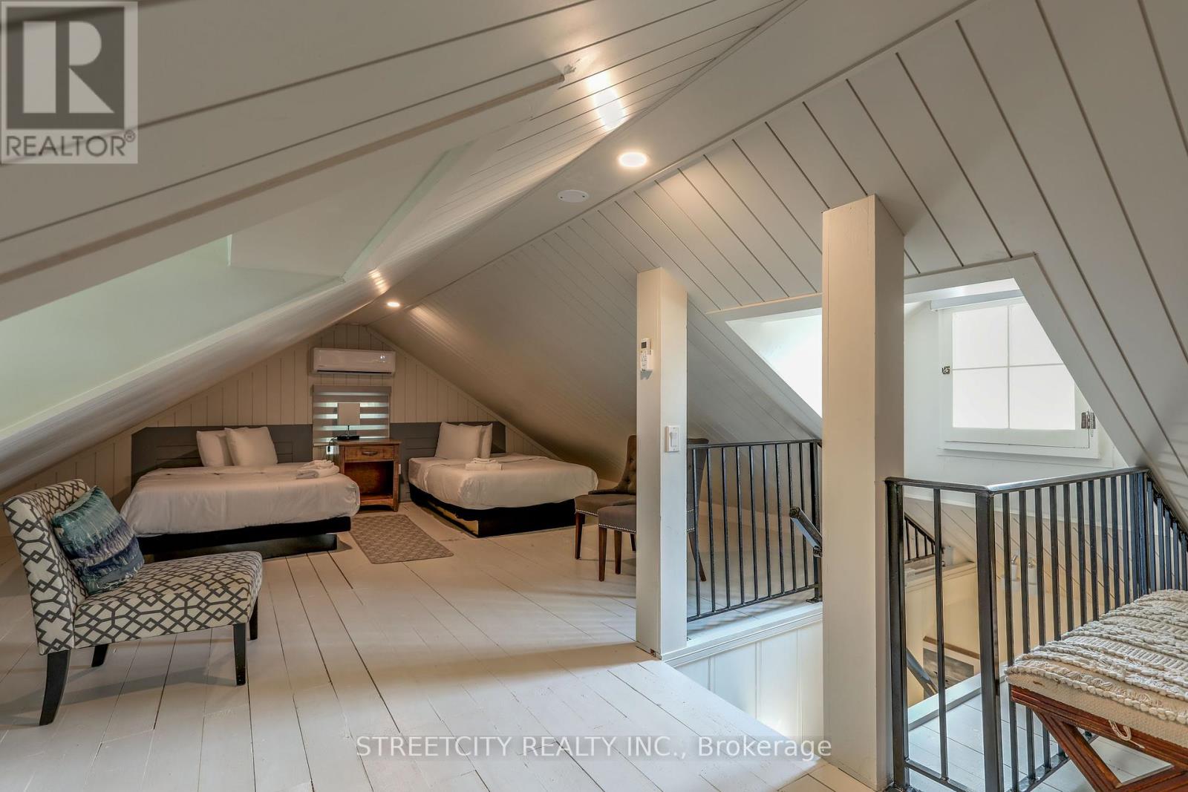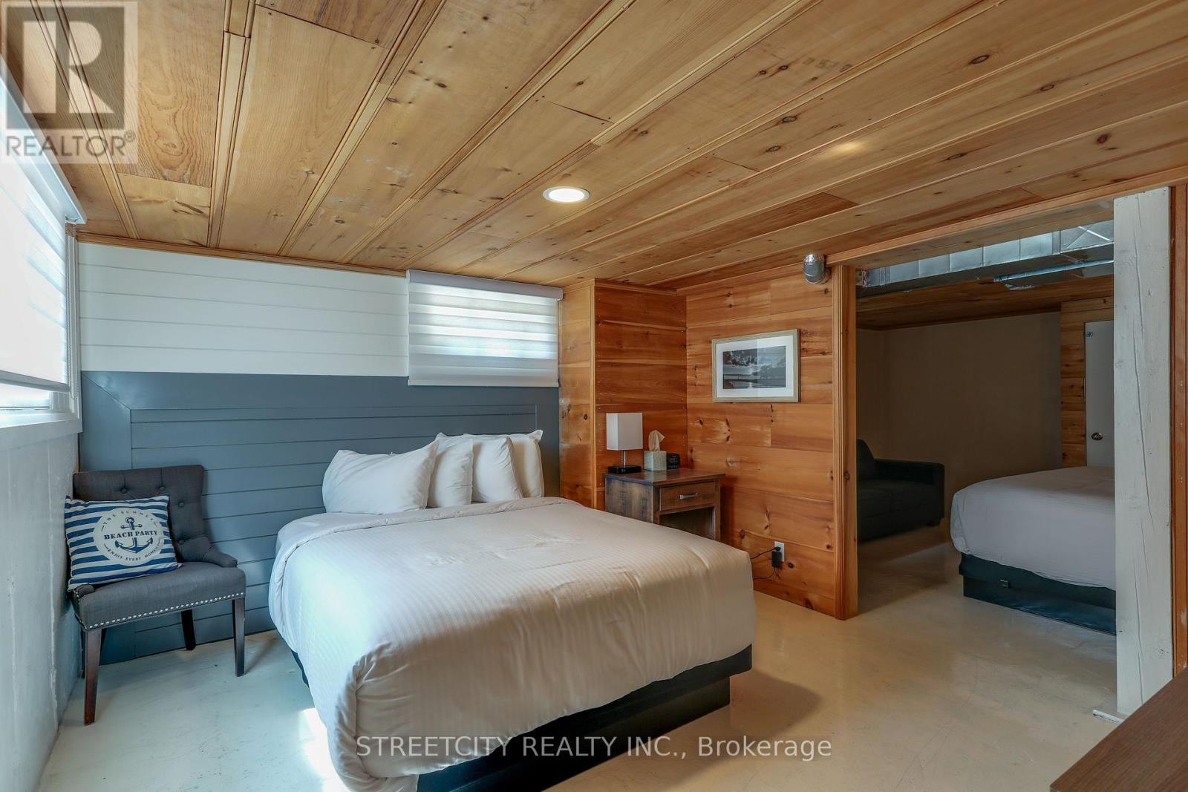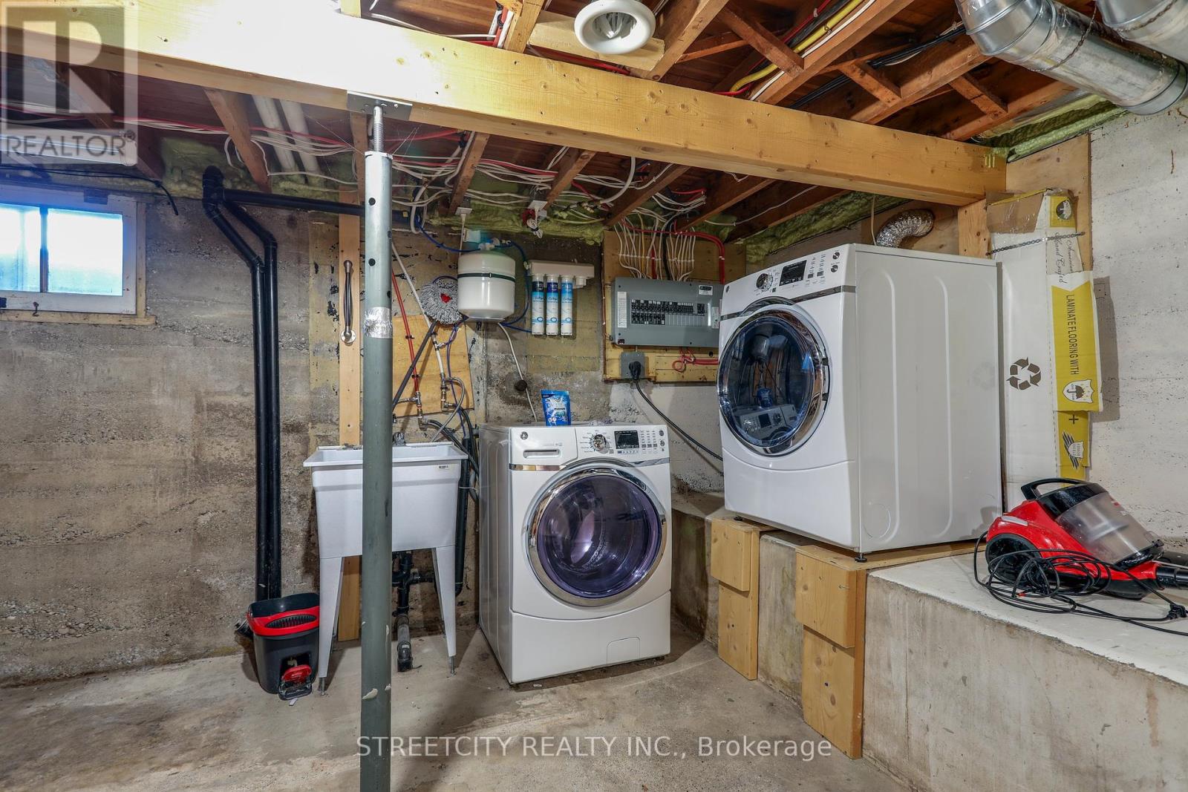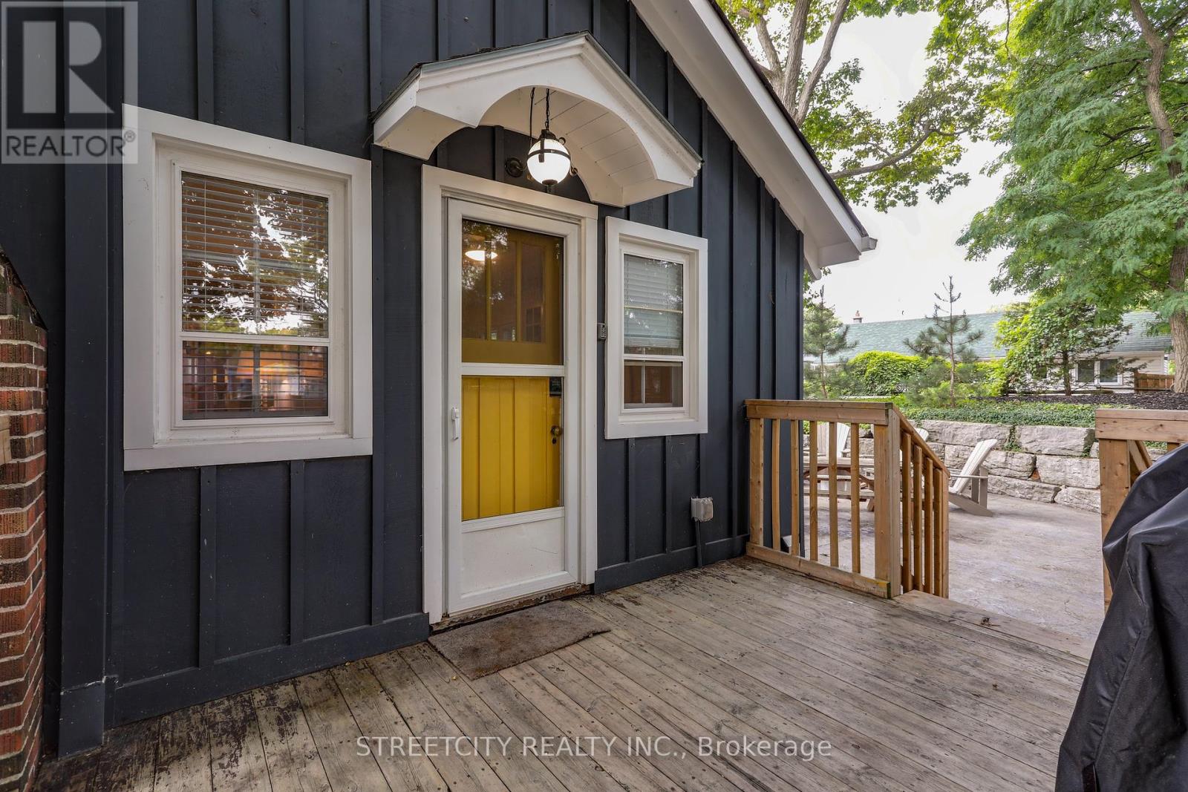5 Bedroom
2 Bathroom
699.9943 - 1099.9909 sqft
Fireplace
Wall Unit
Forced Air
$1,199,900
Incredible investment opportunity just 2 minutes from Grand Bend beach on a peaceful downtown street! This charming yet modernized, turn-key 5-bedroom cottage sleeps 10+ and includes 2 full bathrooms and a cute shed that could be converted into a Bunkie for extra sleeping space. With its beachy-blue board and batten siding, beautifully landscaped outdoor area for BBQs and relaxation, and 2 driveways for parking, this property is perfect for any gathering. The main floor features an eat-in kitchen, living room, sunroom, and 2 bedrooms, while the upper floor offers 2 more bedrooms with hardwood floors and vaulted ceilings. The lower level includes the largest bedroom, a second bathroom, laundry, and storage. Check out the iGuide tour link for a virtual tour and floor plan. Can be purchased with 34 Main Street (MLS NUMBER X9260603) (id:52600)
Property Details
|
MLS® Number
|
X9260605 |
|
Property Type
|
Single Family |
|
Community Name
|
Grand Bend |
|
AmenitiesNearBy
|
Beach, Marina |
|
ParkingSpaceTotal
|
6 |
|
Structure
|
Shed |
Building
|
BathroomTotal
|
2 |
|
BedroomsAboveGround
|
4 |
|
BedroomsBelowGround
|
1 |
|
BedroomsTotal
|
5 |
|
Amenities
|
Fireplace(s) |
|
Appliances
|
Water Heater, Dryer, Furniture, Microwave, Refrigerator, Stove, Washer |
|
BasementDevelopment
|
Partially Finished |
|
BasementType
|
Full (partially Finished) |
|
ConstructionStyleAttachment
|
Detached |
|
CoolingType
|
Wall Unit |
|
ExteriorFinish
|
Wood |
|
FireplacePresent
|
Yes |
|
FireplaceTotal
|
1 |
|
FlooringType
|
Hardwood |
|
FoundationType
|
Block |
|
HeatingFuel
|
Natural Gas |
|
HeatingType
|
Forced Air |
|
StoriesTotal
|
2 |
|
SizeInterior
|
699.9943 - 1099.9909 Sqft |
|
Type
|
House |
|
UtilityWater
|
Municipal Water |
Land
|
Acreage
|
No |
|
LandAmenities
|
Beach, Marina |
|
Sewer
|
Sanitary Sewer |
|
SizeDepth
|
62 Ft ,10 In |
|
SizeFrontage
|
99 Ft ,3 In |
|
SizeIrregular
|
99.3 X 62.9 Ft ; 62.87 Ft X 99.32 X 62.98 Ft X 98.89 Ft |
|
SizeTotalText
|
99.3 X 62.9 Ft ; 62.87 Ft X 99.32 X 62.98 Ft X 98.89 Ft|under 1/2 Acre |
|
SurfaceWater
|
Lake/pond |
|
ZoningDescription
|
R4 |
Rooms
| Level |
Type |
Length |
Width |
Dimensions |
|
Second Level |
Bedroom 3 |
9.08 m |
6.2 m |
9.08 m x 6.2 m |
|
Basement |
Bedroom 4 |
3.7 m |
3.4 m |
3.7 m x 3.4 m |
|
Basement |
Bedroom 5 |
4.3 m |
3.4 m |
4.3 m x 3.4 m |
|
Main Level |
Kitchen |
5.44 m |
2.9 m |
5.44 m x 2.9 m |
|
Main Level |
Living Room |
5.6 m |
4.1 m |
5.6 m x 4.1 m |
|
Main Level |
Sunroom |
3.4 m |
2.9 m |
3.4 m x 2.9 m |
|
Main Level |
Bedroom 2 |
3.08 m |
2 m |
3.08 m x 2 m |
|
Main Level |
Primary Bedroom |
3.5 m |
2.7 m |
3.5 m x 2.7 m |
https://www.realtor.ca/real-estate/27307571/35-morenz-lane-lambton-shores-grand-bend-grand-bend








































