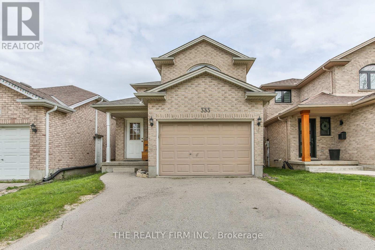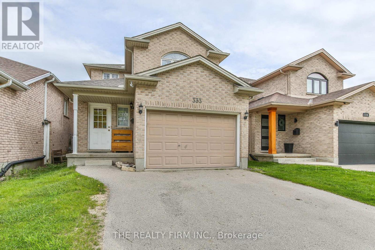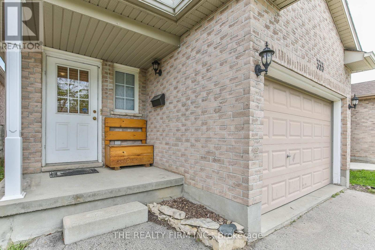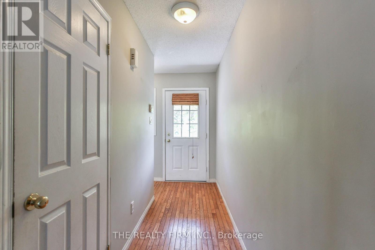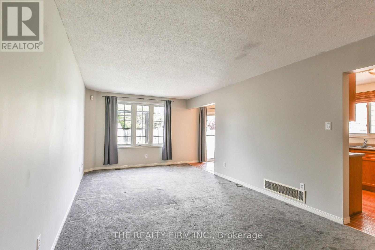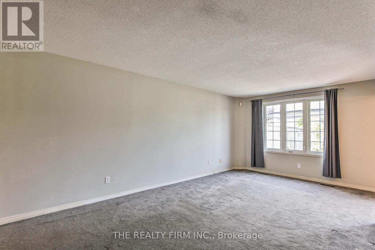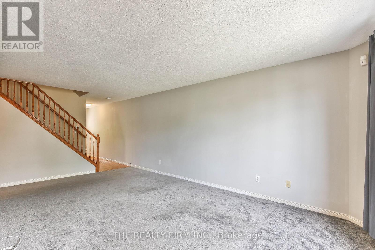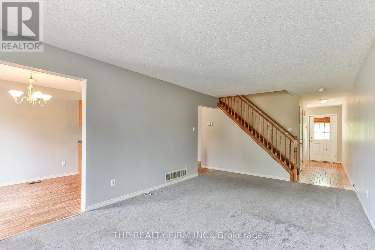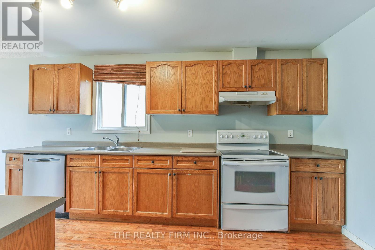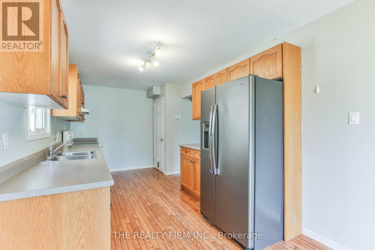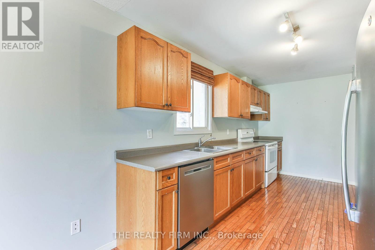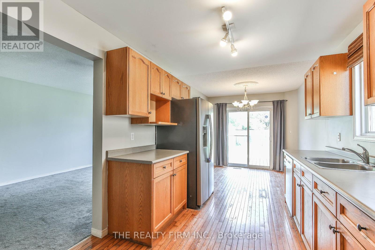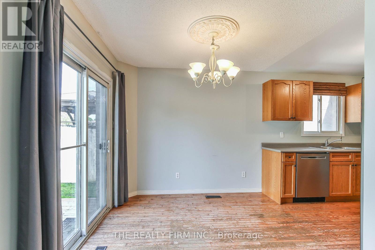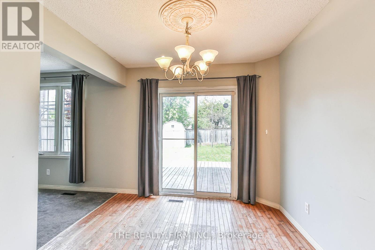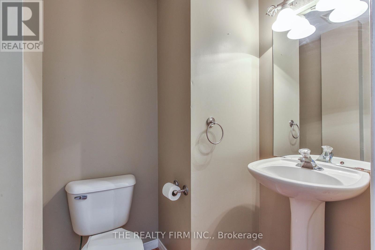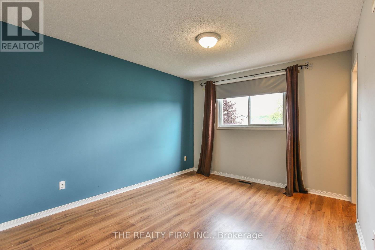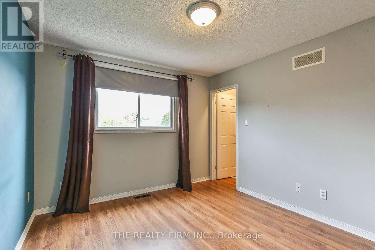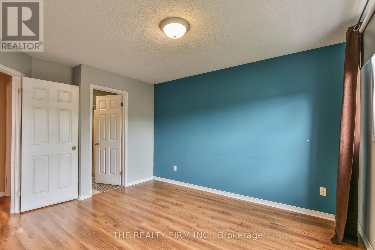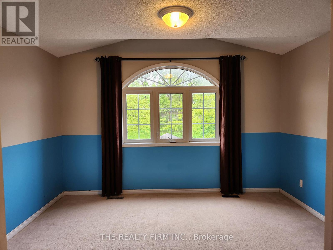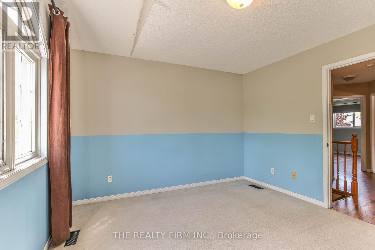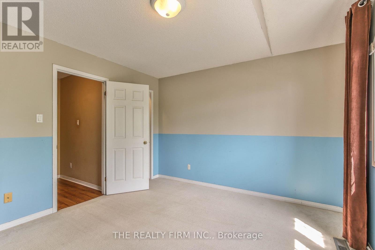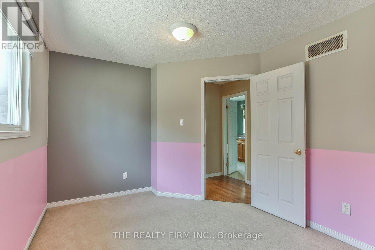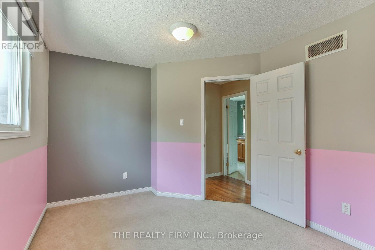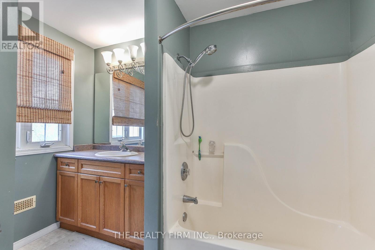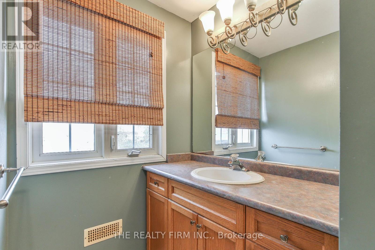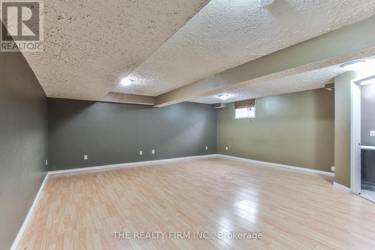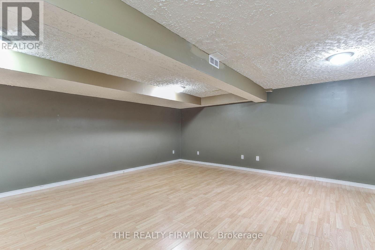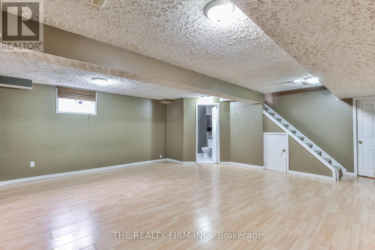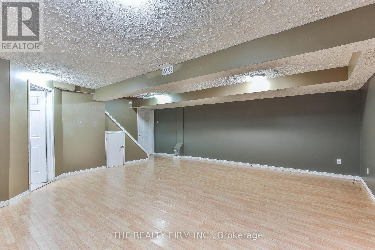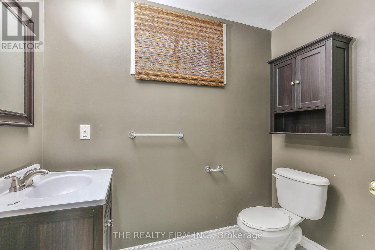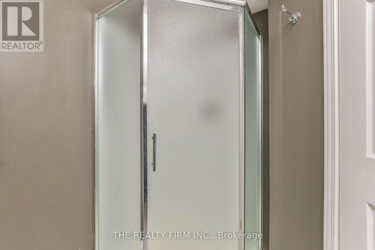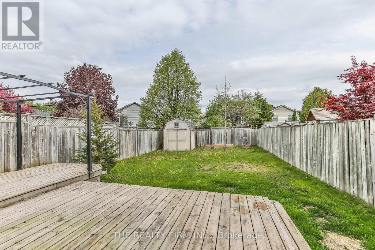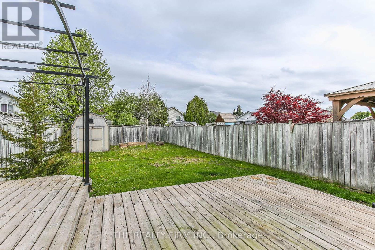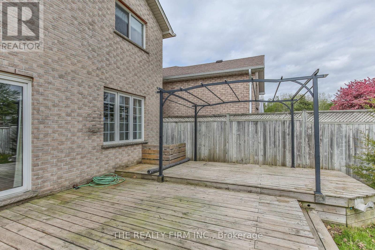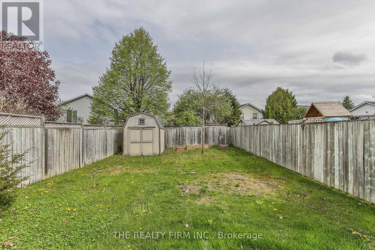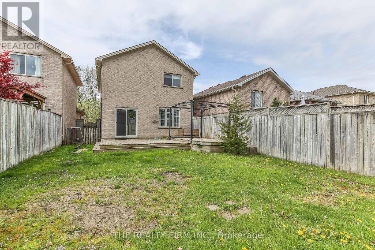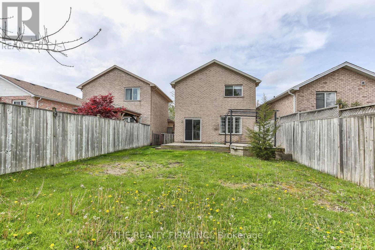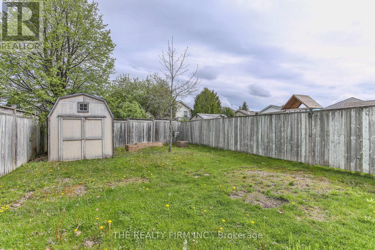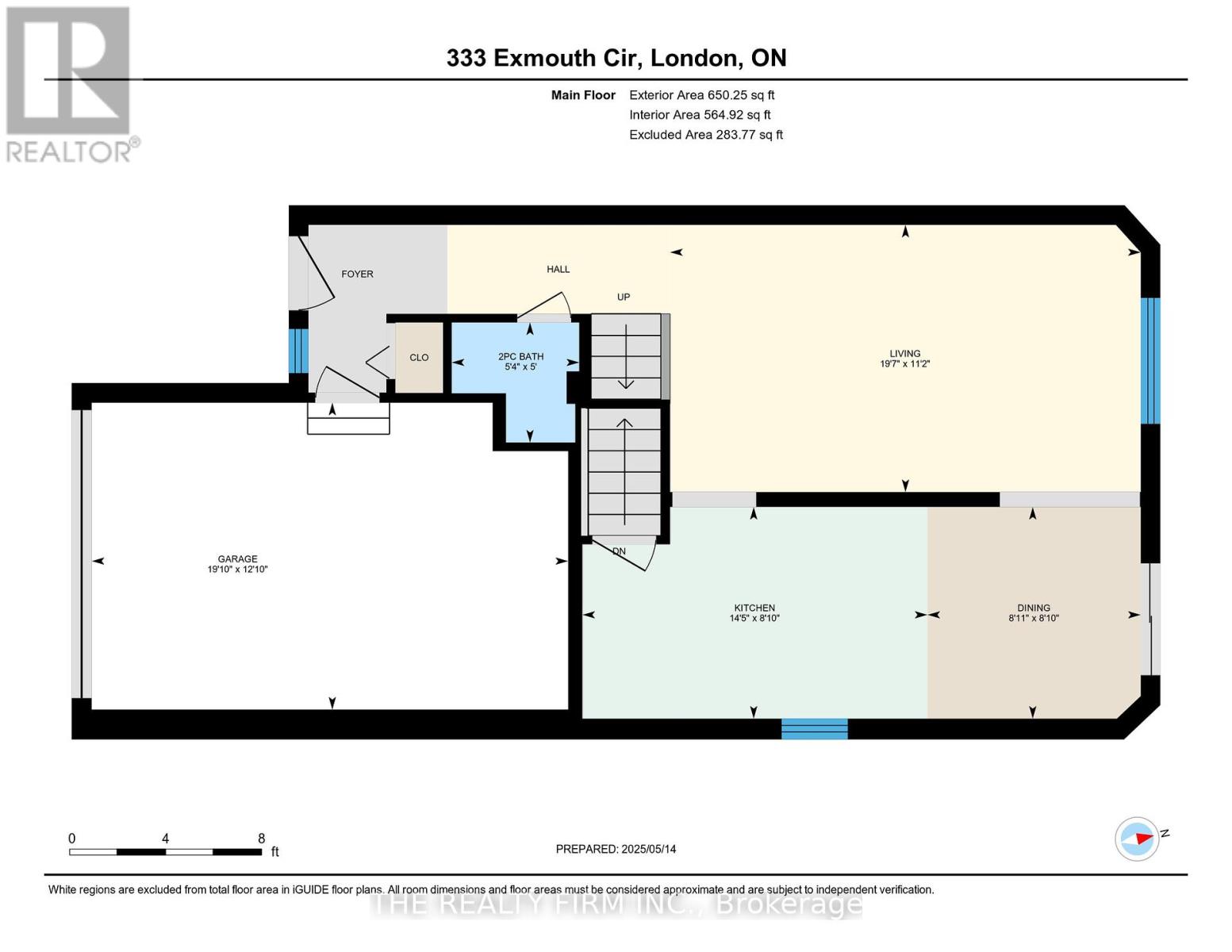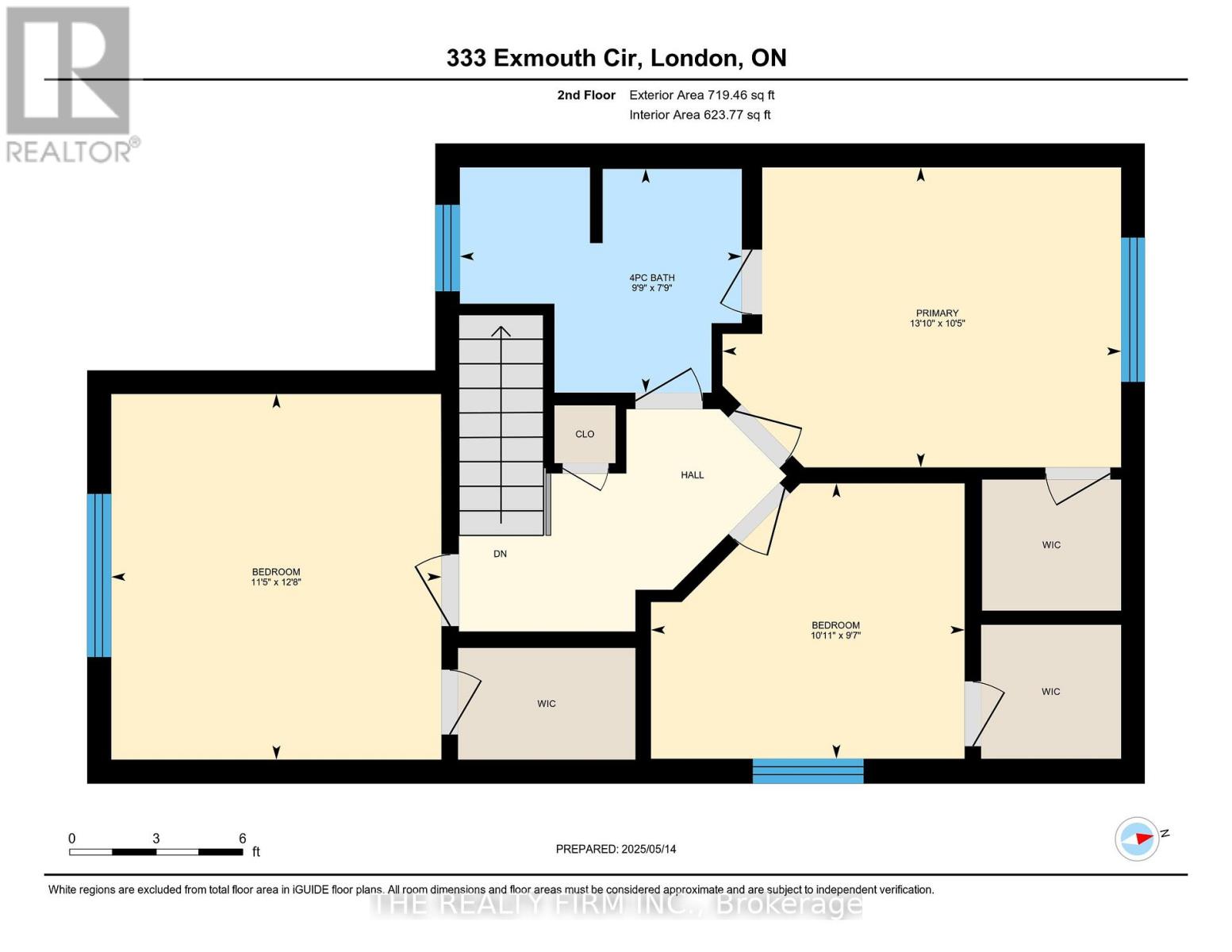3 Bedroom
3 Bathroom
1100 - 1500 sqft
Central Air Conditioning
Forced Air
$584,900
All brick home with 3 bedrooms and 2.5 bathrooms in Trafalgar Heights! For parking, this property has an attached 1.5 car garage with inside entry and double drive. The main level offers a large living room, 2 piece bathroom, plenty of countertop & cabinet space in the kitchen, and a dining room with patio door access to the fenced yard and deck. Upstairs are the 3 bedrooms (all with generous closet space) and a 4 piece bathroom with cheater access from the primary bedroom. The finished basement features a recroom and 3 piece bathroom. Conveniently located on a low traffic street, yet with easy access to Veterans Memorial Parkway, Argyle Mall, and Highway 401. 5 appliances included. (id:52600)
Property Details
|
MLS® Number
|
X12163524 |
|
Property Type
|
Single Family |
|
Community Name
|
East I |
|
EquipmentType
|
Water Heater |
|
ParkingSpaceTotal
|
3 |
|
RentalEquipmentType
|
Water Heater |
Building
|
BathroomTotal
|
3 |
|
BedroomsAboveGround
|
3 |
|
BedroomsTotal
|
3 |
|
Age
|
16 To 30 Years |
|
Appliances
|
Dishwasher, Dryer, Stove, Washer, Refrigerator |
|
BasementDevelopment
|
Finished |
|
BasementType
|
Full (finished) |
|
ConstructionStyleAttachment
|
Detached |
|
CoolingType
|
Central Air Conditioning |
|
ExteriorFinish
|
Brick |
|
FoundationType
|
Poured Concrete |
|
HalfBathTotal
|
1 |
|
HeatingFuel
|
Natural Gas |
|
HeatingType
|
Forced Air |
|
StoriesTotal
|
2 |
|
SizeInterior
|
1100 - 1500 Sqft |
|
Type
|
House |
|
UtilityWater
|
Municipal Water |
Parking
Land
|
Acreage
|
No |
|
FenceType
|
Fenced Yard |
|
Sewer
|
Sanitary Sewer |
|
SizeDepth
|
126 Ft ,6 In |
|
SizeFrontage
|
29 Ft ,7 In |
|
SizeIrregular
|
29.6 X 126.5 Ft |
|
SizeTotalText
|
29.6 X 126.5 Ft |
|
ZoningDescription
|
R2-1(4)/r4-5(1) |
Rooms
| Level |
Type |
Length |
Width |
Dimensions |
|
Second Level |
Primary Bedroom |
4.22 m |
3.17 m |
4.22 m x 3.17 m |
|
Second Level |
Bedroom |
3.87 m |
3.49 m |
3.87 m x 3.49 m |
|
Second Level |
Bedroom |
3.32 m |
2.91 m |
3.32 m x 2.91 m |
|
Lower Level |
Recreational, Games Room |
6.88 m |
6.03 m |
6.88 m x 6.03 m |
|
Main Level |
Living Room |
5.98 m |
3.4 m |
5.98 m x 3.4 m |
|
Main Level |
Dining Room |
2.71 m |
2.69 m |
2.71 m x 2.69 m |
|
Main Level |
Kitchen |
4.39 m |
2.69 m |
4.39 m x 2.69 m |
https://www.realtor.ca/real-estate/28345345/333-exmouth-circle-london-east-east-i-east-i
