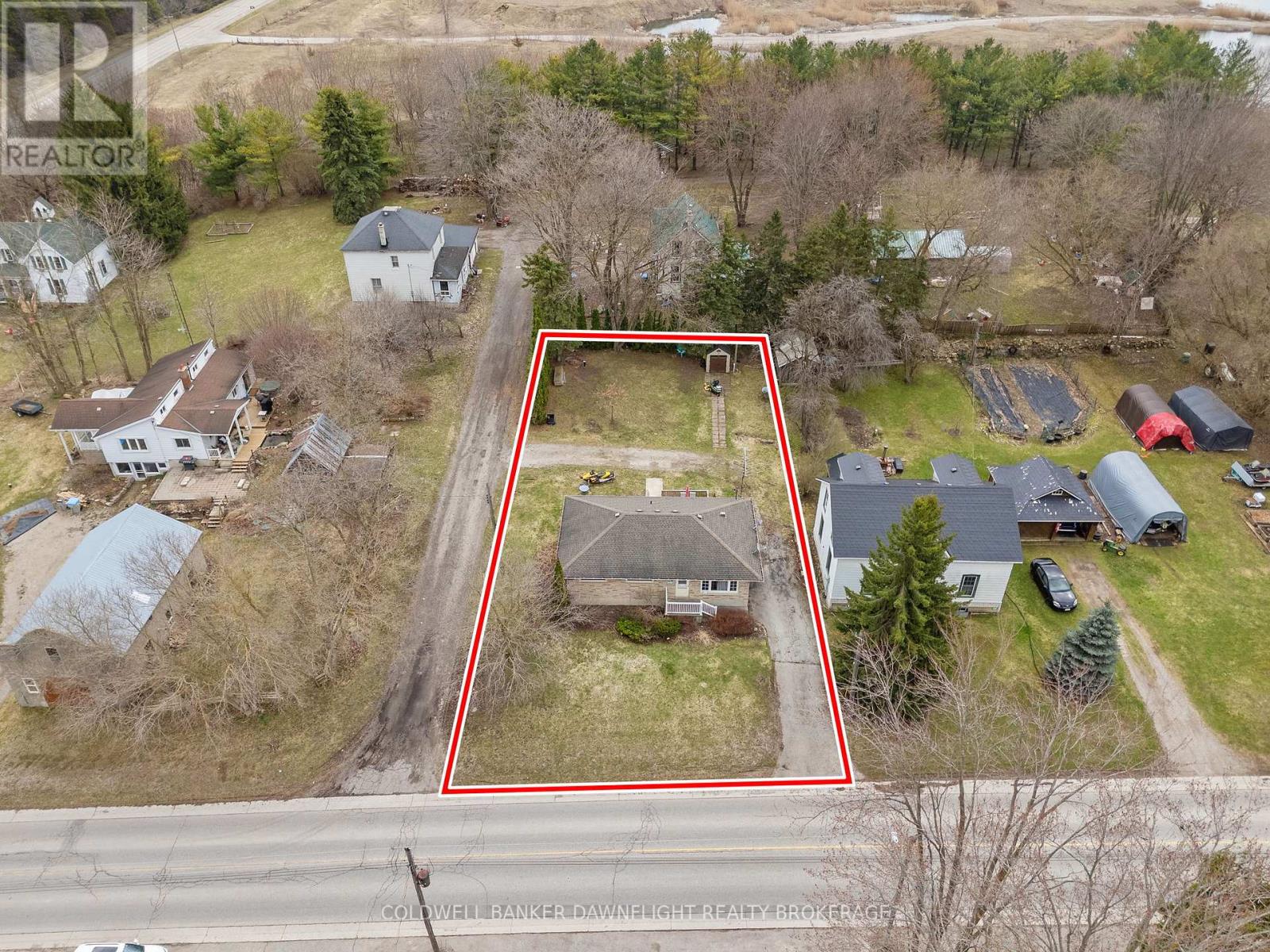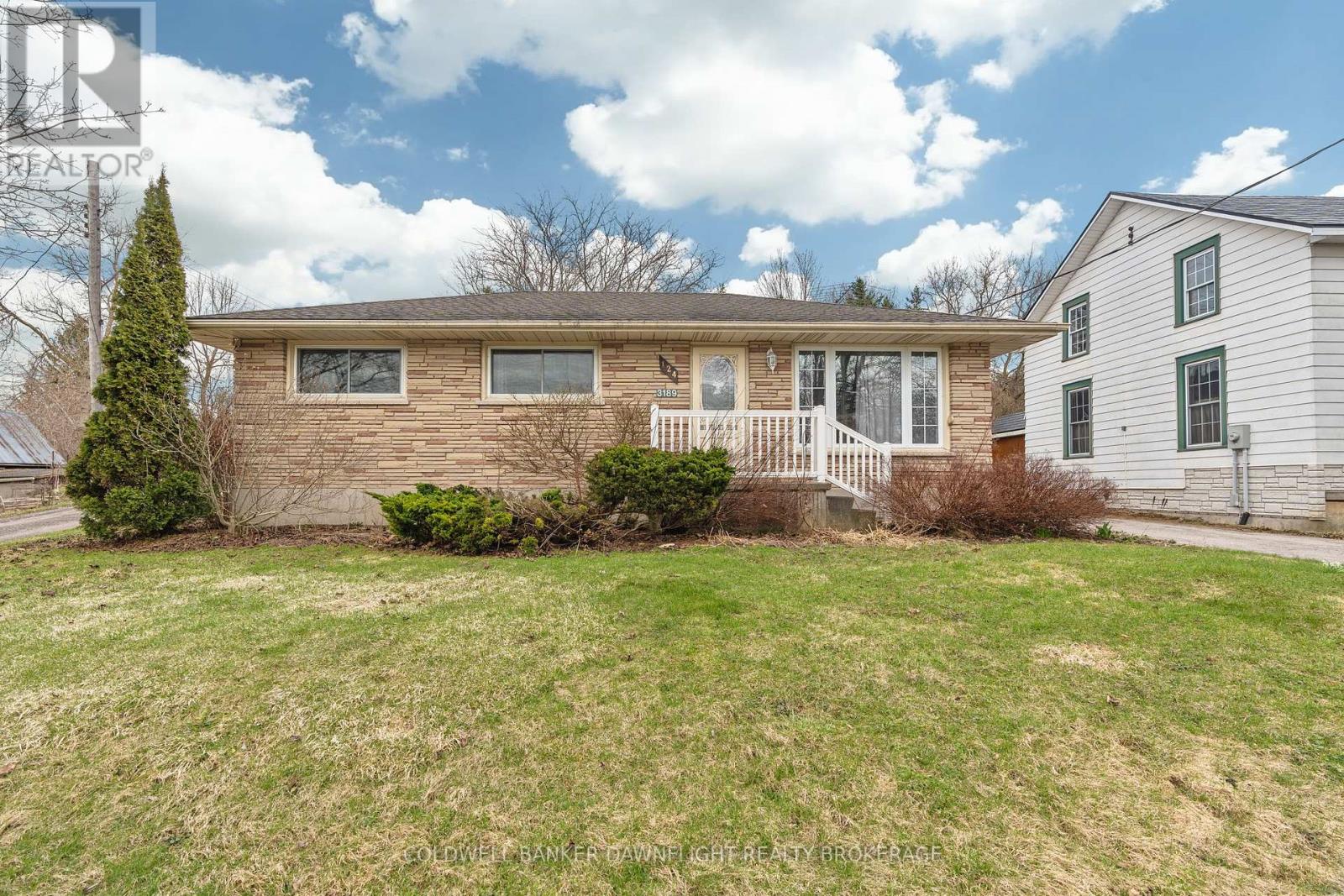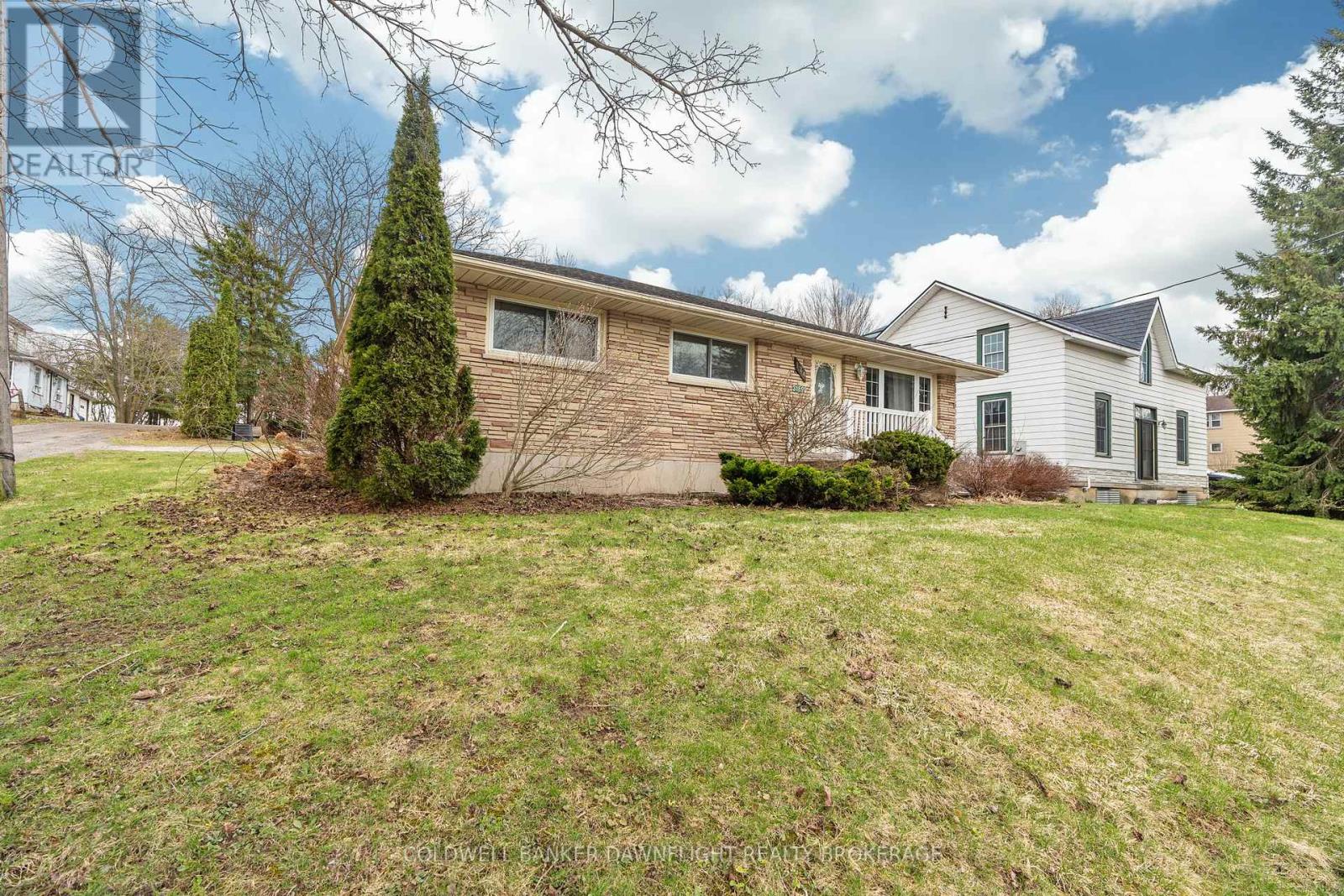2 Bedroom
2 Bathroom
700 - 1100 sqft
Bungalow
Fireplace
Central Air Conditioning
Forced Air
$434,900
Discover comfort and convenience in this well-maintained brick bungalow, ideal for first-time buyers or those looking to downsize. Nestled on a spacious lot with dual street access, the home offers exceptional parking options and a peaceful small-town setting just a short drive from surrounding amenities.Inside, the open-concept main floor features a cozy propane fireplace in the living room and a functional layout thats perfect for everyday living. The home offers two comfortable bedrooms and a recently renovated 4-piece bathroom, updated within the last five years.Downstairs, the fully finished basement adds valuable living space with a large rec room ideal for entertaining or relaxing as well as a modern 3-piece bathroom. Key updates including plumbing, electrical, furnace, and central air have all been completed within the last five years, offering peace of mind for years to come. Enjoy the simple life in a home that blends character with modern updates, all on a lot that provides room to grow. (id:52600)
Property Details
|
MLS® Number
|
X12083196 |
|
Property Type
|
Single Family |
|
Community Name
|
Hibbert |
|
ParkingSpaceTotal
|
6 |
|
Structure
|
Deck |
Building
|
BathroomTotal
|
2 |
|
BedroomsAboveGround
|
2 |
|
BedroomsTotal
|
2 |
|
Amenities
|
Fireplace(s) |
|
Appliances
|
Water Heater |
|
ArchitecturalStyle
|
Bungalow |
|
BasementDevelopment
|
Finished |
|
BasementType
|
Full (finished) |
|
ConstructionStyleAttachment
|
Detached |
|
CoolingType
|
Central Air Conditioning |
|
ExteriorFinish
|
Brick, Vinyl Siding |
|
FireplacePresent
|
Yes |
|
FireplaceTotal
|
1 |
|
FoundationType
|
Poured Concrete |
|
HeatingFuel
|
Propane |
|
HeatingType
|
Forced Air |
|
StoriesTotal
|
1 |
|
SizeInterior
|
700 - 1100 Sqft |
|
Type
|
House |
|
UtilityWater
|
Drilled Well |
Parking
Land
|
Acreage
|
No |
|
Sewer
|
Septic System |
|
SizeDepth
|
132 Ft |
|
SizeFrontage
|
66 Ft |
|
SizeIrregular
|
66 X 132 Ft |
|
SizeTotalText
|
66 X 132 Ft |
|
ZoningDescription
|
R1 |
Rooms
| Level |
Type |
Length |
Width |
Dimensions |
|
Basement |
Utility Room |
3.69 m |
1.91 m |
3.69 m x 1.91 m |
|
Basement |
Recreational, Games Room |
9.47 m |
6.83 m |
9.47 m x 6.83 m |
|
Basement |
Other |
2.39 m |
1.26 m |
2.39 m x 1.26 m |
|
Basement |
Laundry Room |
2.81 m |
2.39 m |
2.81 m x 2.39 m |
|
Main Level |
Kitchen |
3.85 m |
4.46 m |
3.85 m x 4.46 m |
|
Main Level |
Dining Room |
4.03 m |
4.46 m |
4.03 m x 4.46 m |
|
Main Level |
Living Room |
7.88 m |
2.61 m |
7.88 m x 2.61 m |
|
Main Level |
Primary Bedroom |
3.79 m |
3.54 m |
3.79 m x 3.54 m |
|
Main Level |
Bedroom |
3.79 m |
3.43 m |
3.79 m x 3.43 m |
https://www.realtor.ca/real-estate/28168644/3189-perth-road-180-road-west-perth-hibbert-hibbert




































