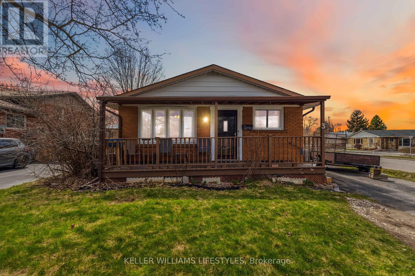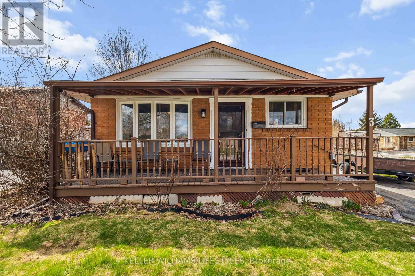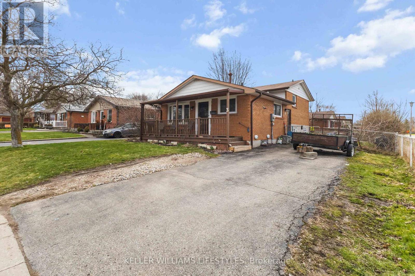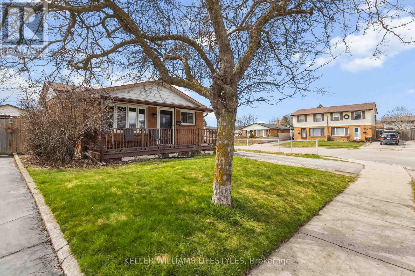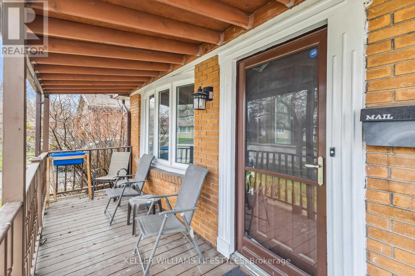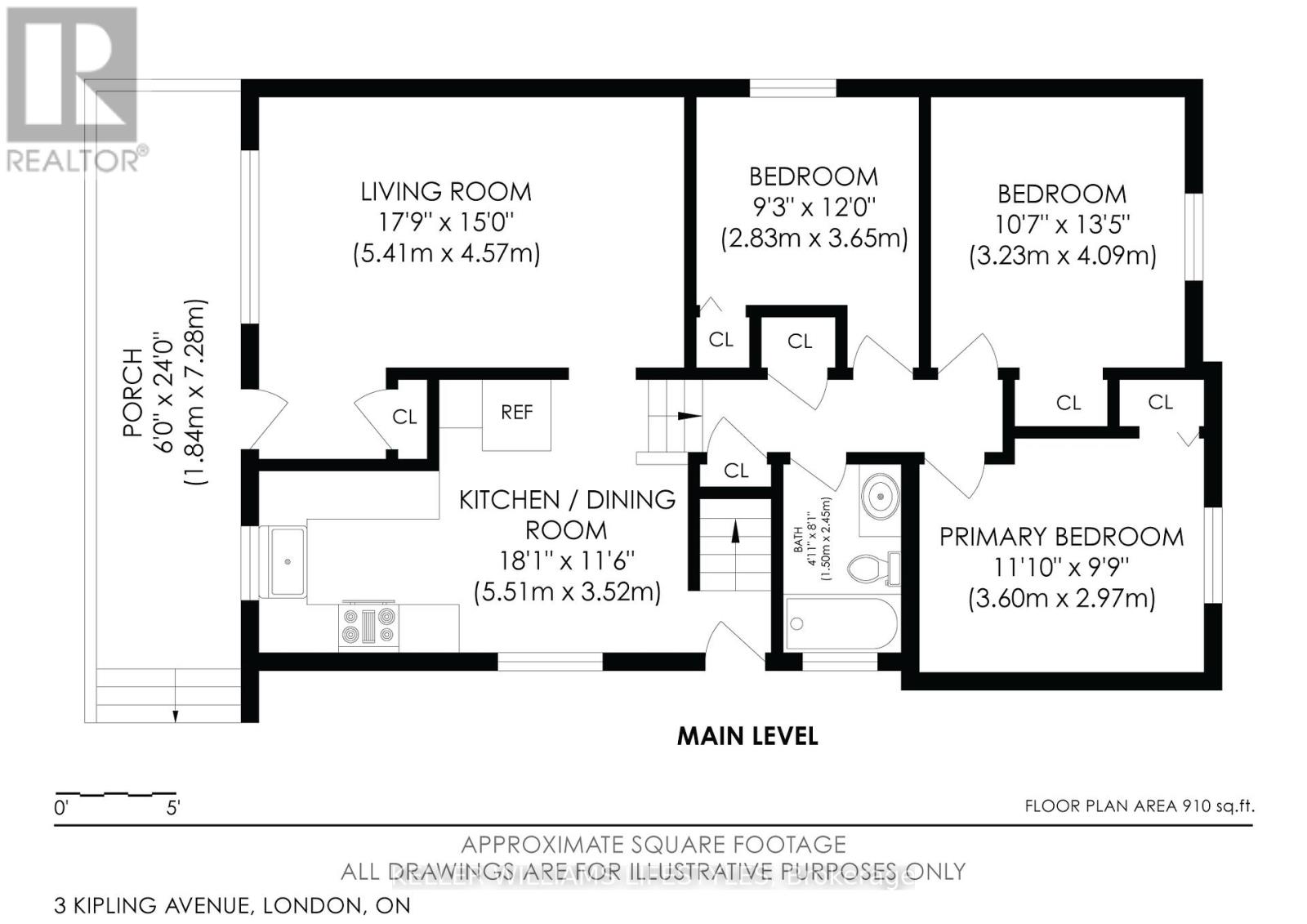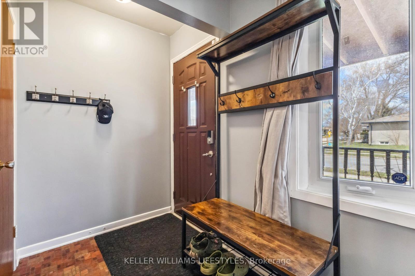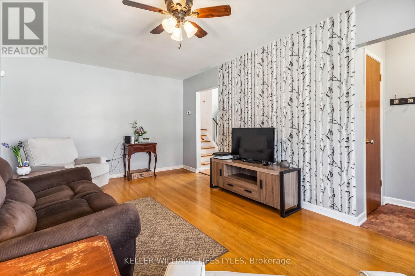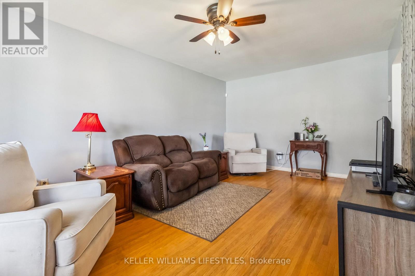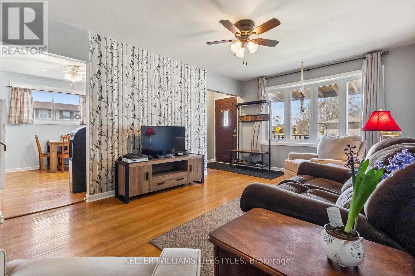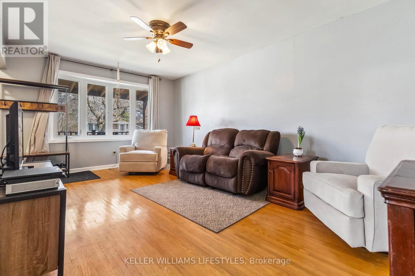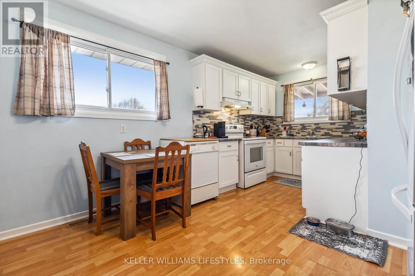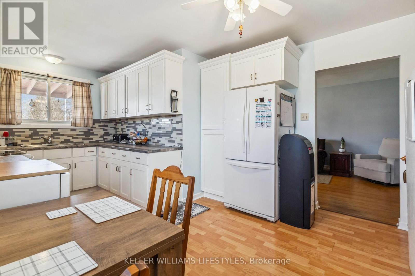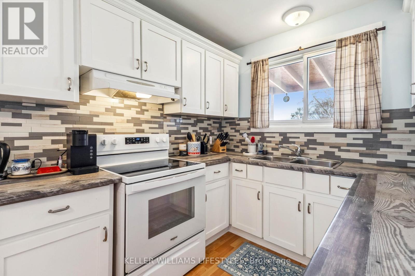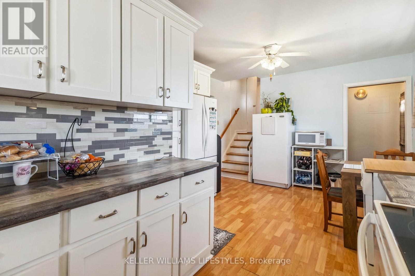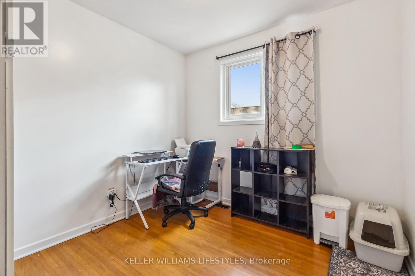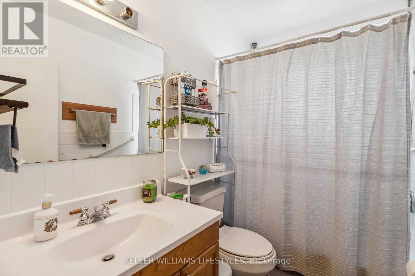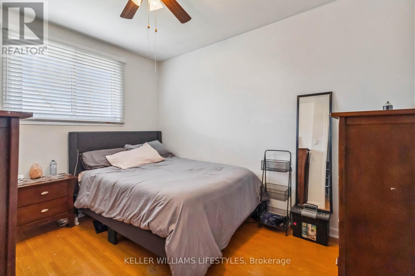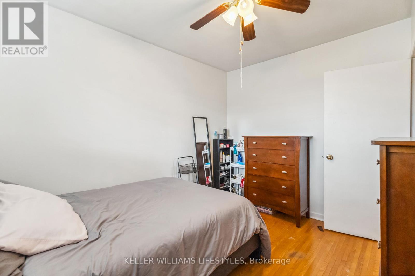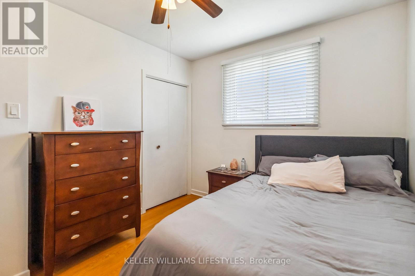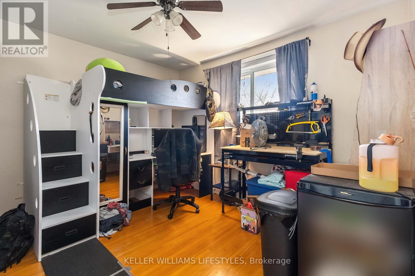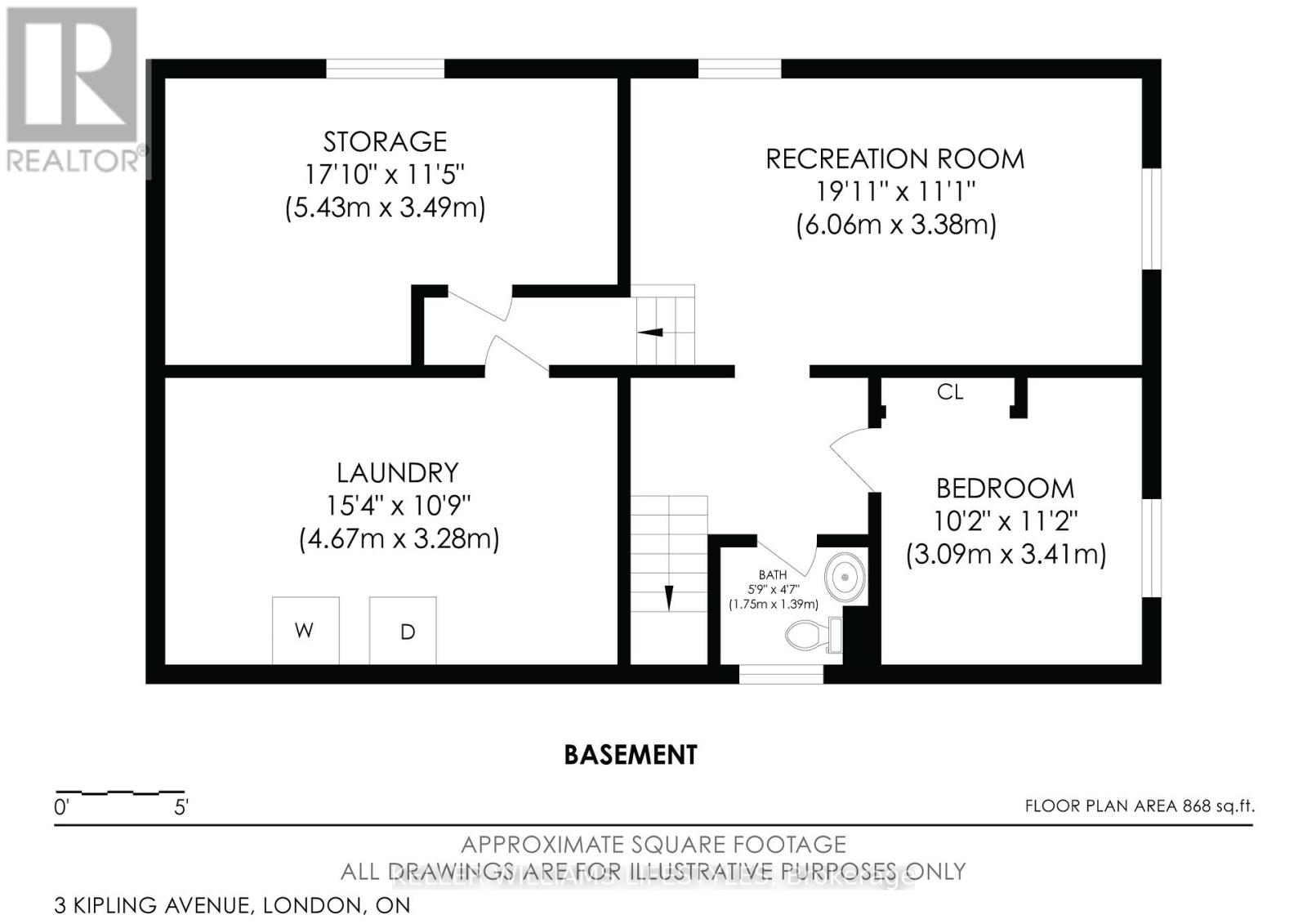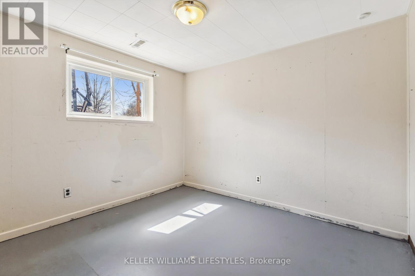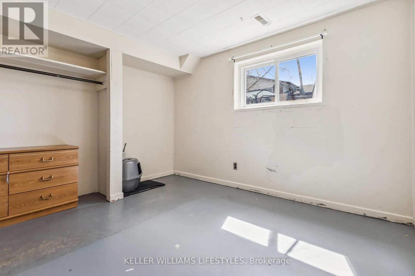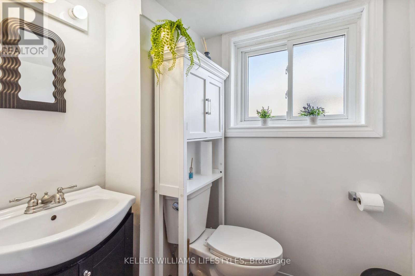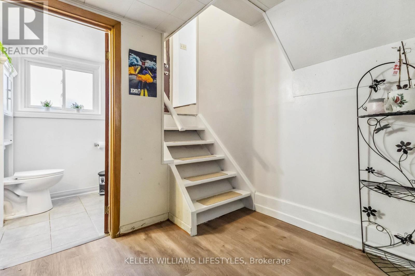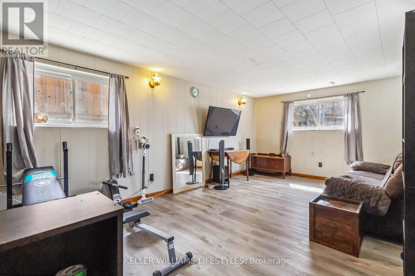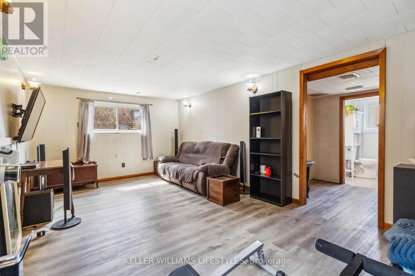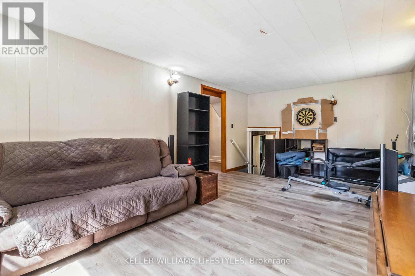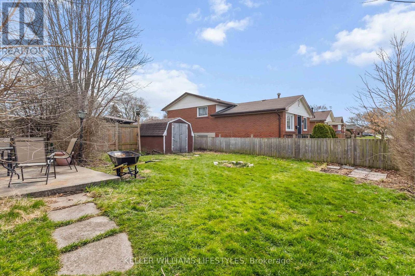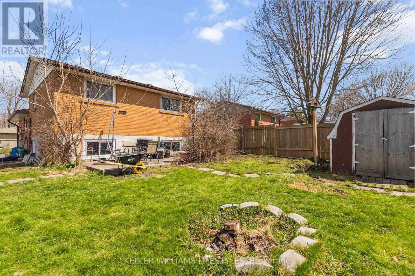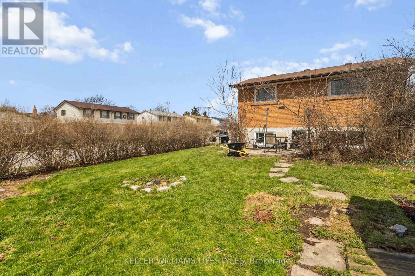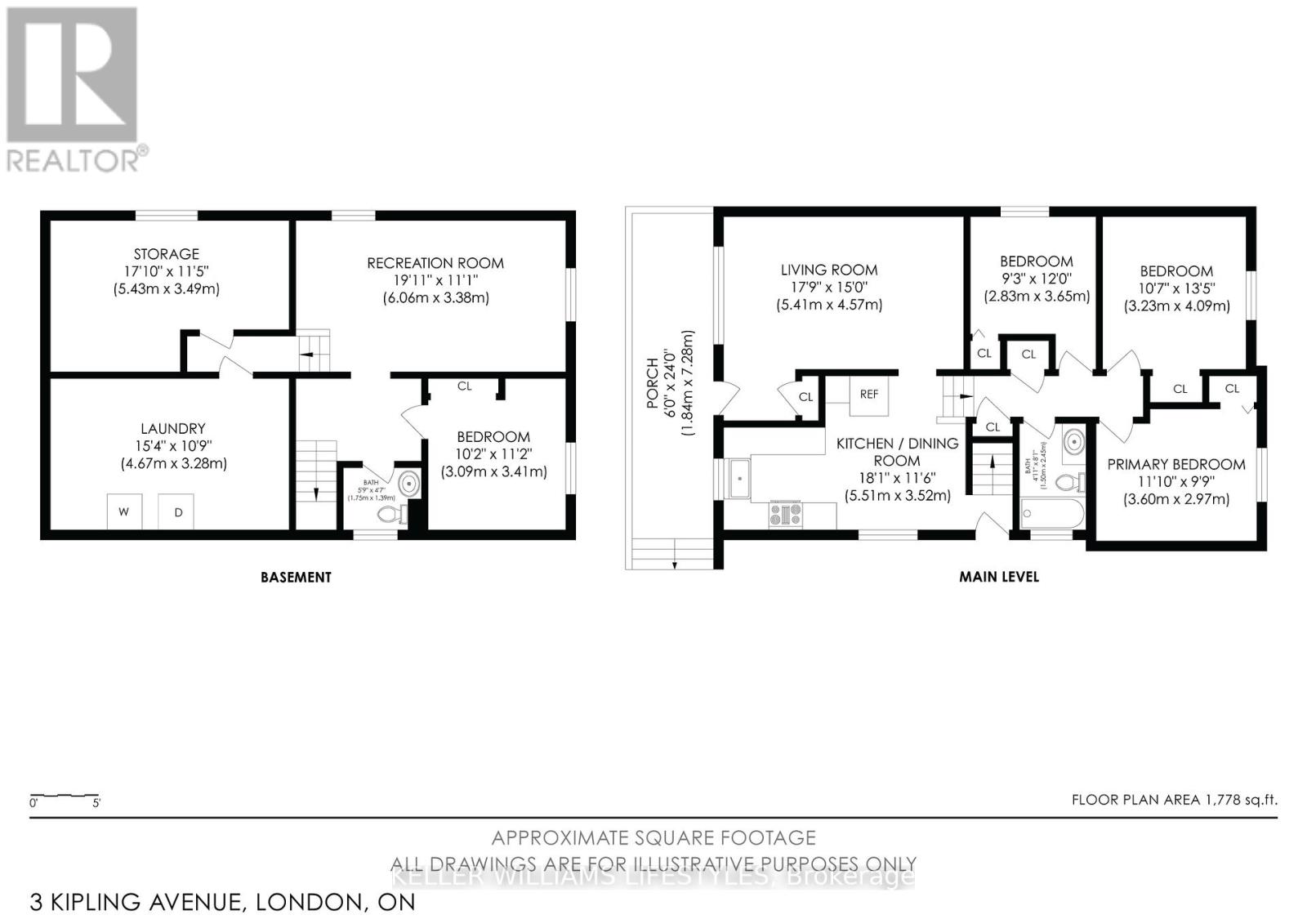3 Kipling Avenue London, Ontario N5V 1J8
$525,000
Priced for a quick sale! Welcome to 3 Kipling Avenue, a fantastic family home nestled in a desirable neighbourhood, close to schools, shopping, parks, and with quick, easy access to the 401. This home offers 3 bedrooms on the upper level, plus a versatile 4th bedroom on the lower level perfect for guests or a home office.The living room features a beautiful bay window that fills the space with natural light, while the updated kitchen offers plenty of storage and counter space. There is lots of fresh paint and there have been numerous updates, including the kitchen, main bathroom, some flooring, windows, doors, owned on-demand hot water tank, electrical panel, AC and furnace.The front porch is ideal for morning coffee or evening unwinding, and the corner lot provides plenty of outdoor space, complete with a handy shed. Downstairs, the large family room and additional 2-piece bath offer great flexibility, and the basement includes a bonus room that could be used as a hobby space, gym, or extra storage plus a roomy laundry/utility area. (id:52600)
Open House
This property has open houses!
1:00 pm
Ends at:4:00 pm
1:00 pm
Ends at:4:00 pm
Property Details
| MLS® Number | X12090955 |
| Property Type | Single Family |
| Community Name | East I |
| Features | Flat Site |
| ParkingSpaceTotal | 4 |
| Structure | Porch |
Building
| BathroomTotal | 2 |
| BedroomsAboveGround | 3 |
| BedroomsBelowGround | 1 |
| BedroomsTotal | 4 |
| Age | 51 To 99 Years |
| Appliances | Water Heater - Tankless, Water Heater, Dishwasher, Dryer, Stove, Washer, Refrigerator |
| BasementDevelopment | Partially Finished |
| BasementType | N/a (partially Finished) |
| ConstructionStyleAttachment | Detached |
| ConstructionStyleSplitLevel | Backsplit |
| CoolingType | Central Air Conditioning |
| ExteriorFinish | Brick |
| FoundationType | Poured Concrete |
| HalfBathTotal | 1 |
| HeatingFuel | Natural Gas |
| HeatingType | Forced Air |
| SizeInterior | 700 - 1100 Sqft |
| Type | House |
| UtilityWater | Municipal Water |
Parking
| No Garage |
Land
| Acreage | No |
| Sewer | Sanitary Sewer |
| SizeDepth | 100 Ft |
| SizeFrontage | 50 Ft |
| SizeIrregular | 50 X 100 Ft |
| SizeTotalText | 50 X 100 Ft|under 1/2 Acre |
| ZoningDescription | R1-4 |
Rooms
| Level | Type | Length | Width | Dimensions |
|---|---|---|---|---|
| Basement | Laundry Room | 4.67 m | 3.28 m | 4.67 m x 3.28 m |
| Basement | Other | 5.43 m | 3 m | 5.43 m x 3 m |
| Lower Level | Bedroom 4 | 3.09 m | 3 m | 3.09 m x 3 m |
| Lower Level | Family Room | 6.06 m | 3.38 m | 6.06 m x 3.38 m |
| Lower Level | Bathroom | 1.75 m | 1 m | 1.75 m x 1 m |
| Main Level | Living Room | 5.41 m | 4.57 m | 5.41 m x 4.57 m |
| Main Level | Kitchen | 5.51 m | 3.52 m | 5.51 m x 3.52 m |
| Upper Level | Primary Bedroom | 3.6 m | 2.97 m | 3.6 m x 2.97 m |
| Upper Level | Bedroom 2 | 3.23 m | 4.09 m | 3.23 m x 4.09 m |
| Upper Level | Bedroom 3 | 2.83 m | 3.65 m | 2.83 m x 3.65 m |
| Upper Level | Bathroom | 1.5 m | 2.45 m | 1.5 m x 2.45 m |
Utilities
| Cable | Installed |
| Sewer | Installed |
https://www.realtor.ca/real-estate/28186537/3-kipling-avenue-london-east-i
Interested?
Contact us for more information
