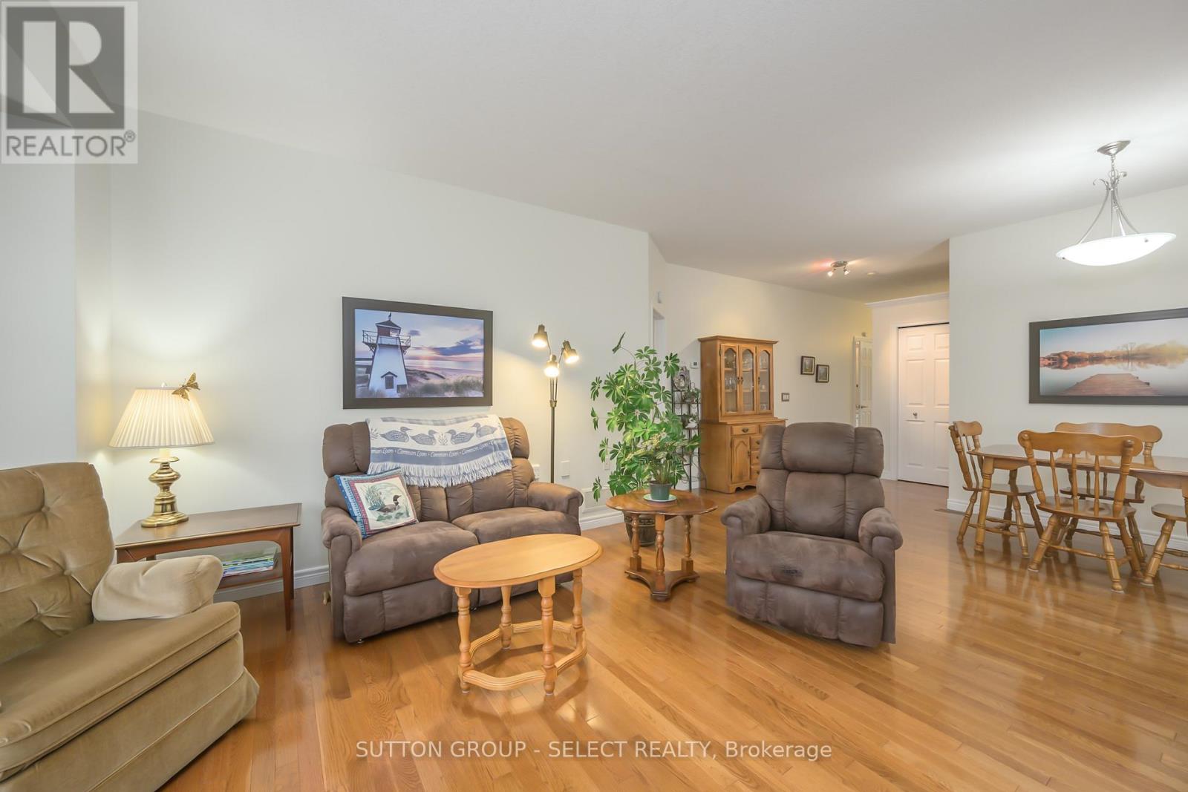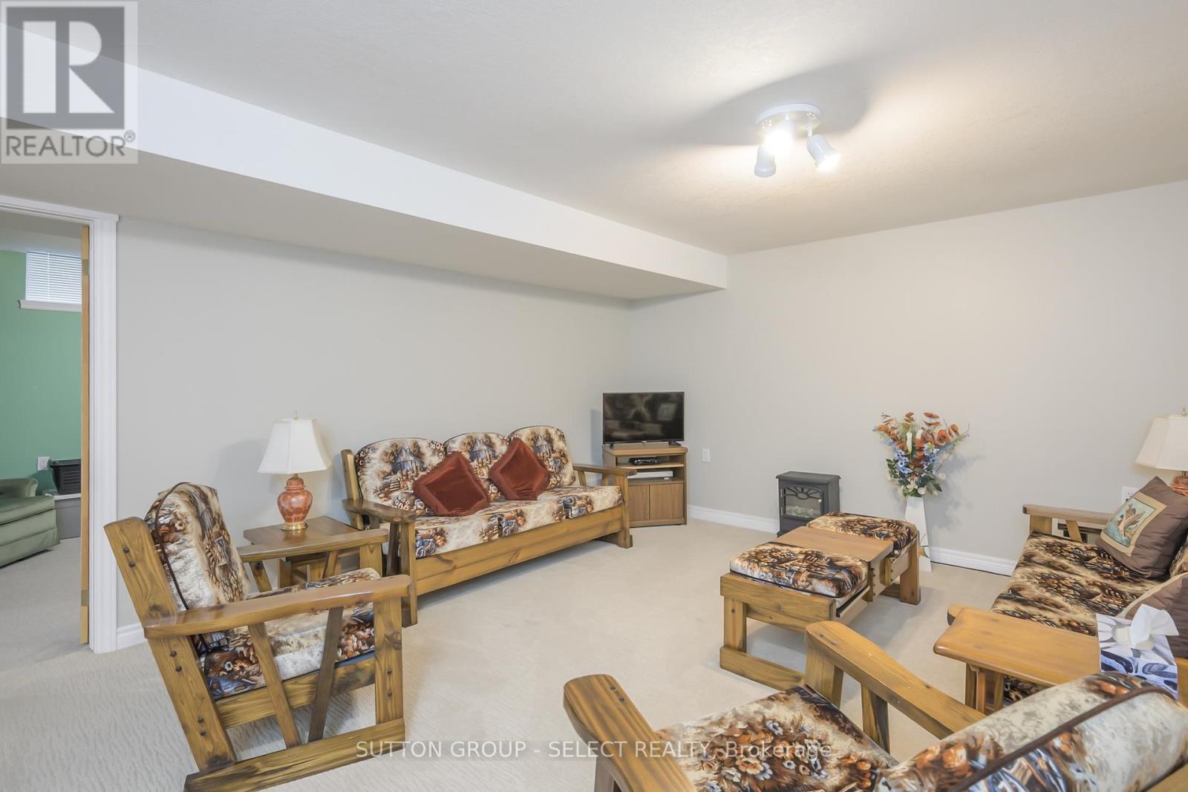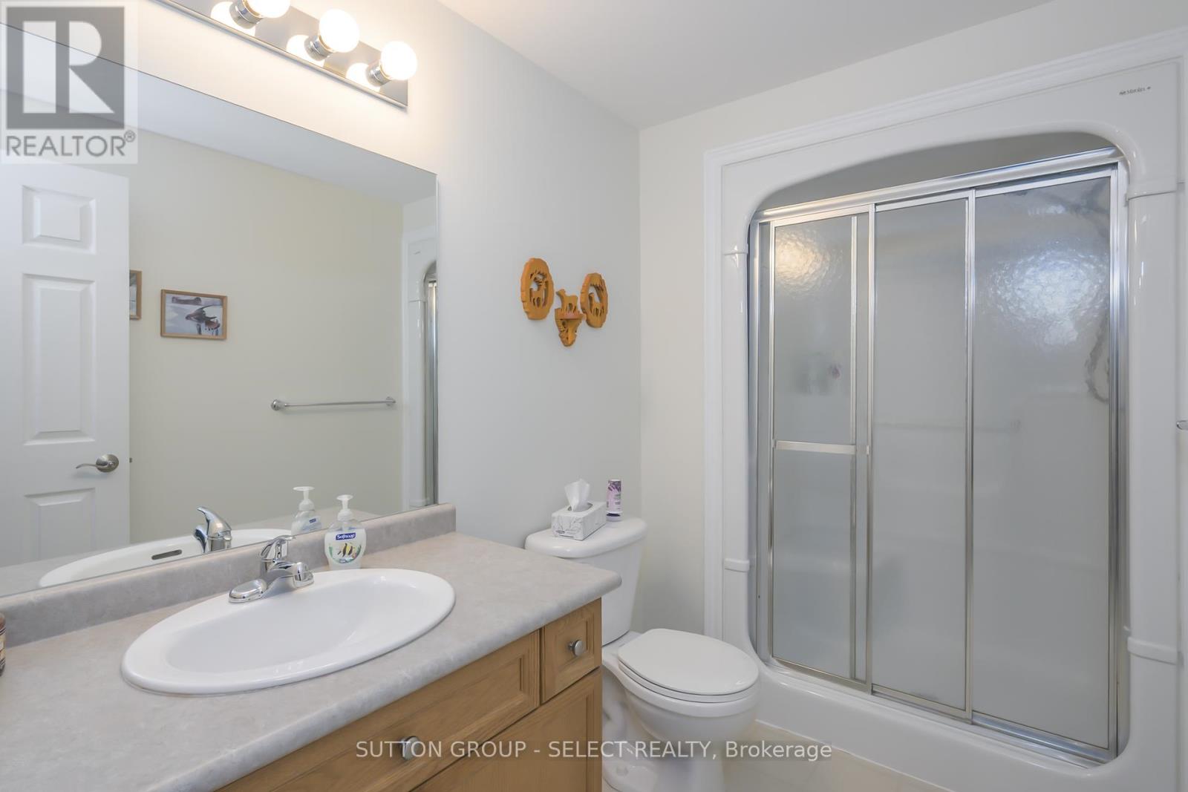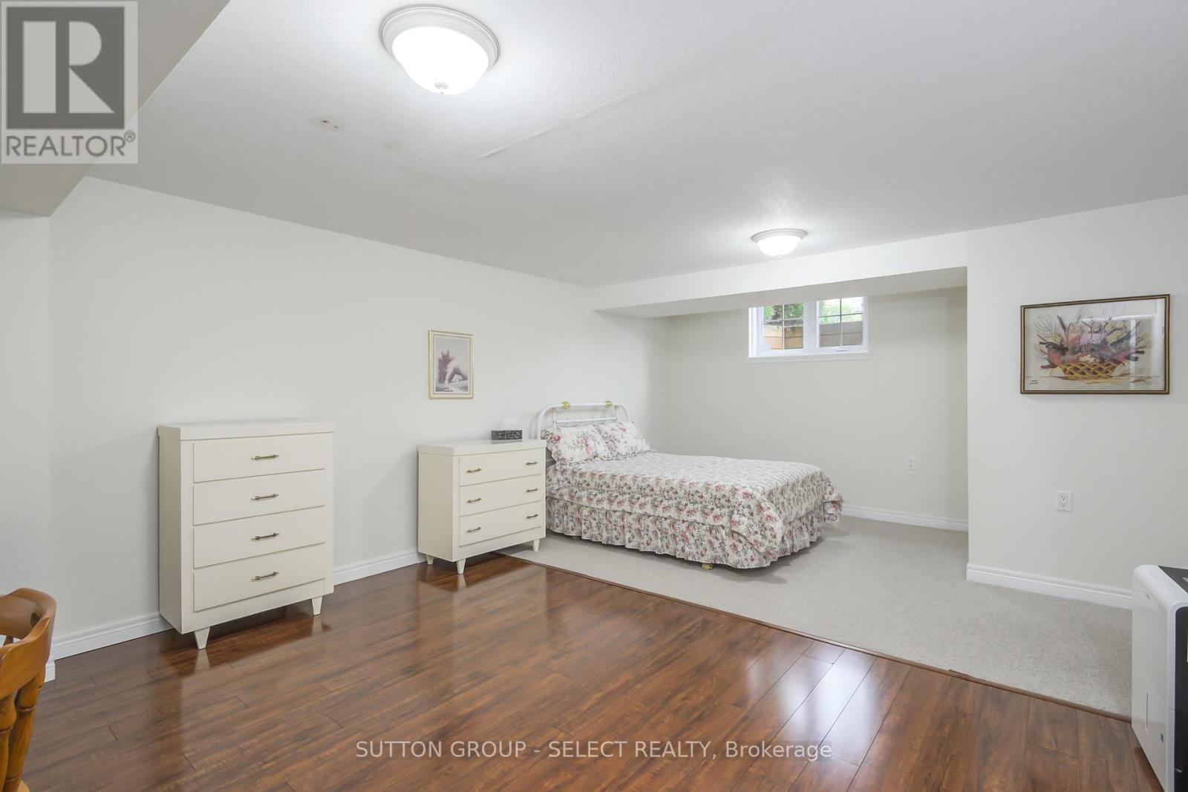3 - 800 Commissioners Road W London South, Ontario N6K 1C2
$599,900Maintenance, Insurance
$550 Monthly
Maintenance, Insurance
$550 MonthlyLovely, well appointed, one floor condominium in very quiet community showcasing glistening hardwood flooring throughout the living room, dining room, hall and kitchen. Kitchen features tile backsplash, kitchen counter base features decorative tiling adding a touch of distinction. Glass garden door leads out to all brick, covered, private porch & deck area with gas hook-up for BBQ, offering outside oasis while enjoying privacy. Main floor primary bedroom brightens with natural light from the large bow-shaped window. Primary ensuite features double sinks. Primary ensuite leads to the laundry closet. Beautifully finished space in the lower level opens to very large bedroom, family room, rec room, utility room & 3pc bathroom. Double car garage with inside entry. **dishwasher is inoperable** (id:52600)
Open House
This property has open houses!
2:00 pm
Ends at:4:00 pm
Property Details
| MLS® Number | X12132756 |
| Property Type | Single Family |
| Community Name | South L |
| CommunityFeatures | Pet Restrictions |
| ParkingSpaceTotal | 4 |
Building
| BathroomTotal | 3 |
| BedroomsAboveGround | 2 |
| BedroomsBelowGround | 1 |
| BedroomsTotal | 3 |
| Age | 16 To 30 Years |
| Appliances | Dishwasher, Dryer, Microwave, Stove, Washer, Refrigerator |
| ArchitecturalStyle | Bungalow |
| BasementDevelopment | Partially Finished |
| BasementType | N/a (partially Finished) |
| CoolingType | Central Air Conditioning |
| ExteriorFinish | Brick |
| FireplacePresent | Yes |
| FoundationType | Brick |
| HalfBathTotal | 1 |
| HeatingFuel | Natural Gas |
| HeatingType | Forced Air |
| StoriesTotal | 1 |
| SizeInterior | 1200 - 1399 Sqft |
| Type | Row / Townhouse |
Parking
| Attached Garage | |
| Garage |
Land
| Acreage | No |
| ZoningDescription | R2-1, R5-3, H10.5, Dc |
Rooms
| Level | Type | Length | Width | Dimensions |
|---|---|---|---|---|
| Lower Level | Recreational, Games Room | 5.43 m | 3.69 m | 5.43 m x 3.69 m |
| Lower Level | Bedroom | 6.61 m | 4.33 m | 6.61 m x 4.33 m |
| Main Level | Foyer | 1.8 m | 1.55 m | 1.8 m x 1.55 m |
| Main Level | Kitchen | 3.47 m | 2.78 m | 3.47 m x 2.78 m |
| Main Level | Dining Room | 2.35 m | 2.56 m | 2.35 m x 2.56 m |
| Main Level | Living Room | 3.69 m | 4.51 m | 3.69 m x 4.51 m |
| Main Level | Primary Bedroom | 6.31 m | 4.05 m | 6.31 m x 4.05 m |
| Main Level | Bedroom | 3.38 m | 3.35 m | 3.38 m x 3.35 m |
https://www.realtor.ca/real-estate/28278911/3-800-commissioners-road-w-london-south-south-l-south-l
Interested?
Contact us for more information






























