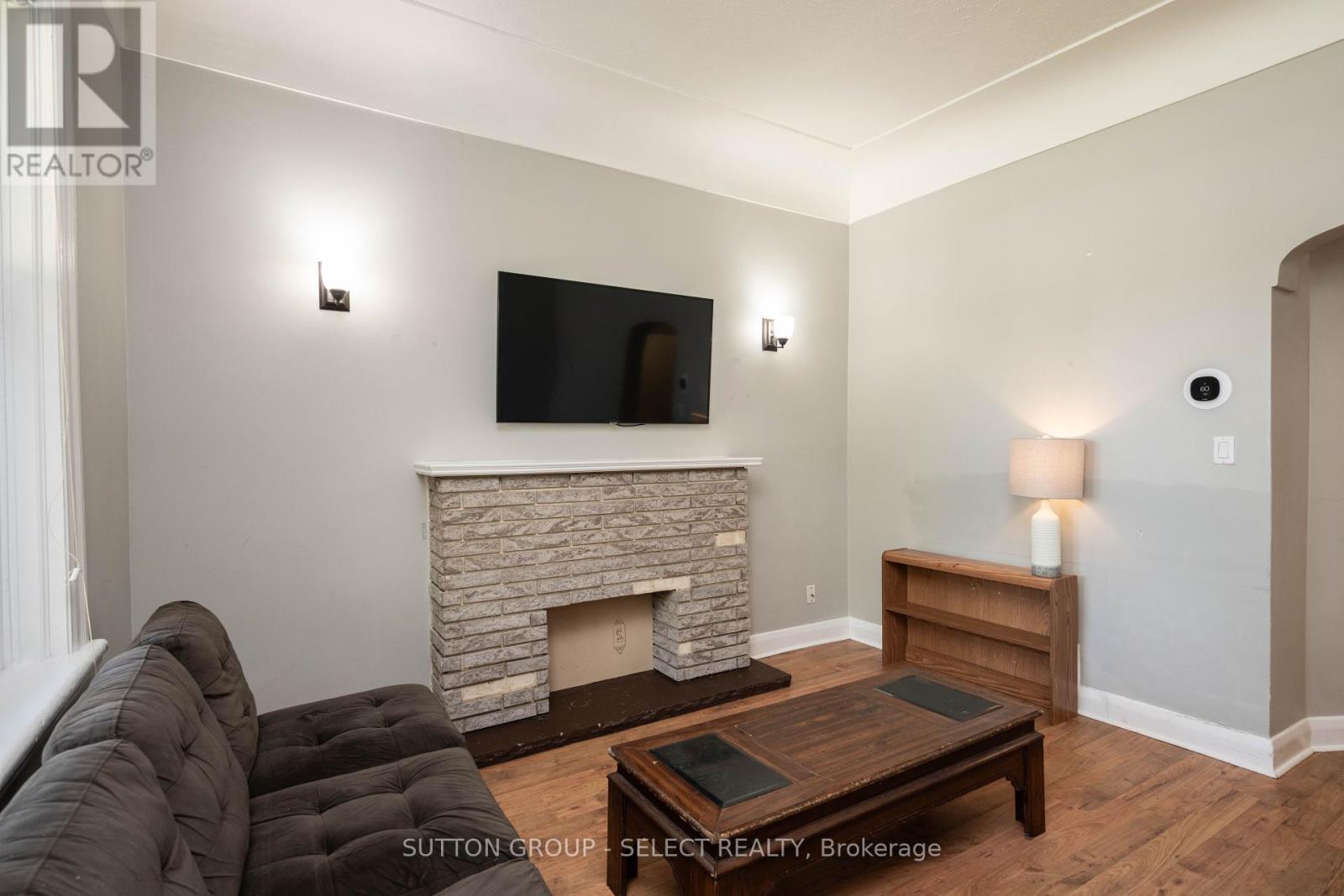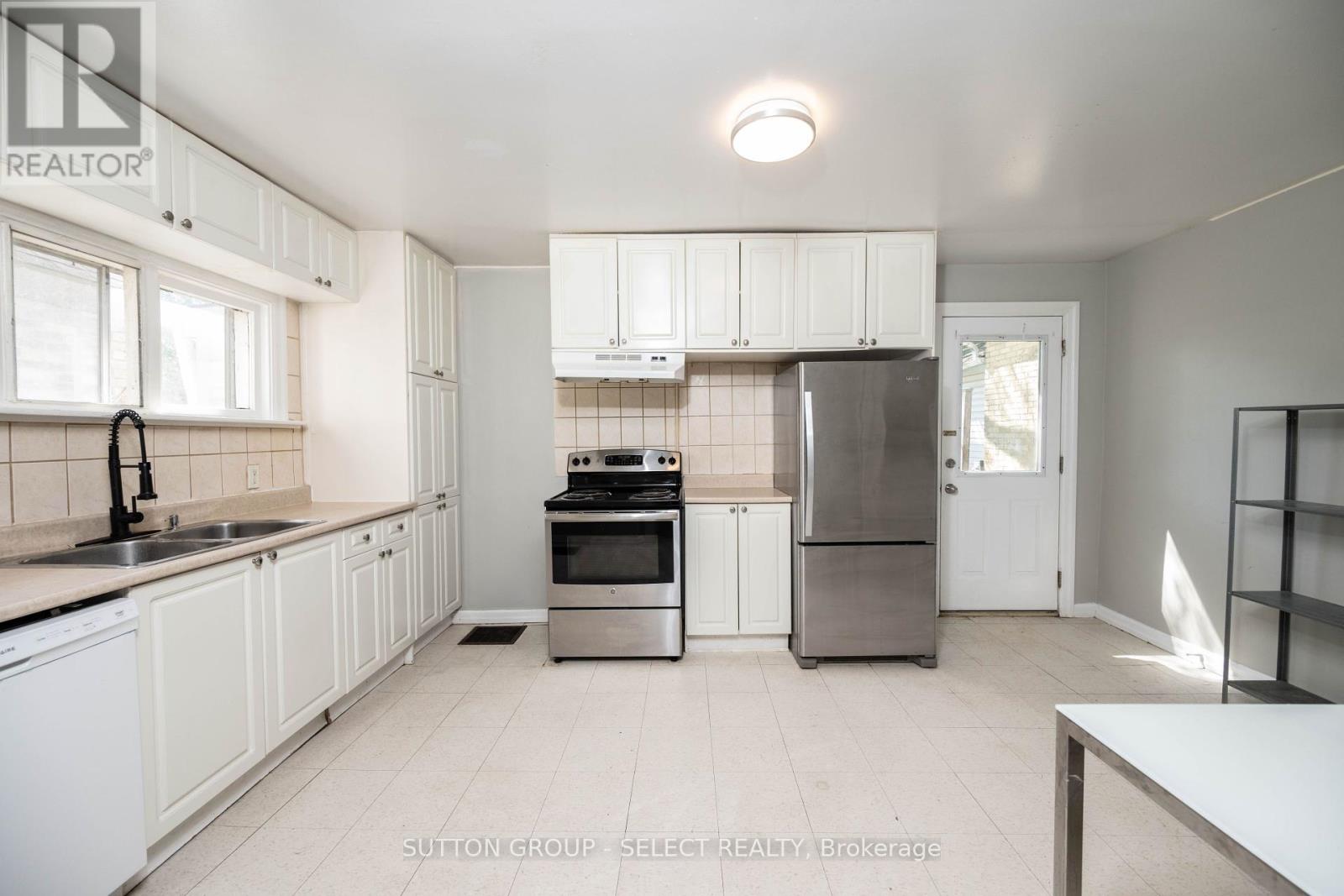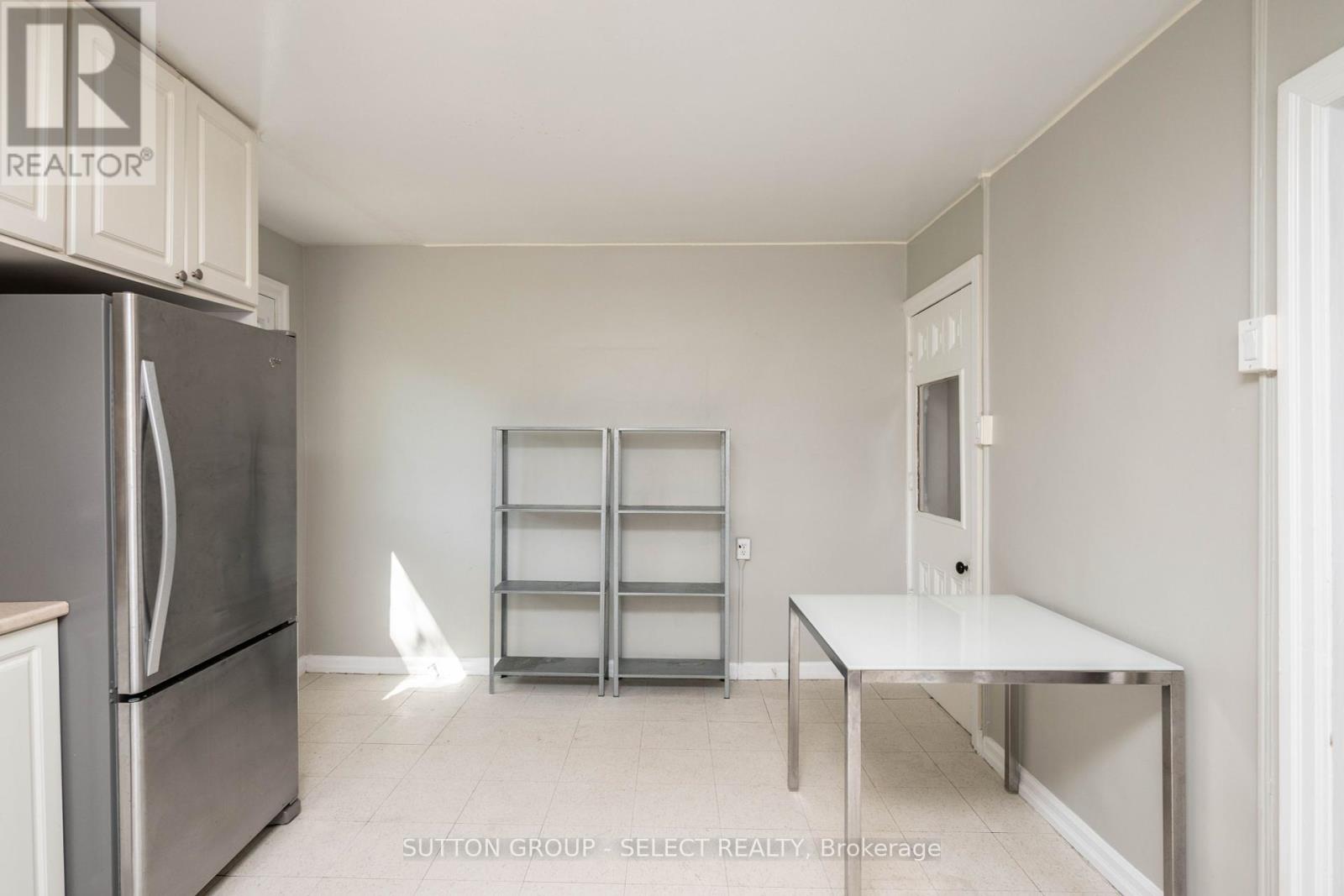5 Bedroom
3 Bathroom
1100 - 1500 sqft
Central Air Conditioning
Forced Air
$499,900
Incredible, sought-after location for investment property/large single or multi-family home.With 3 entrances to the main level as well as a separate basement entrance, there are many possibilities for this fantastic 5 bedroom, 2.5 bath heritage home! New roof and eavestroughs(2024), new furnace (2024). Minutes to Richmond Rows' restaurants and shops by foot and only 7 minutes by car or 20 minutes by walk/transit to Western University. There are currently 2 parking spaces at the rear of the property but the yard could be converted to allow for more.This property has been rented to students for $3750/month for the most recent school year (with city rental license)and is now available with vacant possession. Come see this spacious home in a great location with multiple residential prospects. (id:52600)
Property Details
|
MLS® Number
|
X12150329 |
|
Property Type
|
Single Family |
|
Community Name
|
East F |
|
EquipmentType
|
Water Heater |
|
ParkingSpaceTotal
|
2 |
|
RentalEquipmentType
|
Water Heater |
Building
|
BathroomTotal
|
3 |
|
BedroomsAboveGround
|
4 |
|
BedroomsBelowGround
|
1 |
|
BedroomsTotal
|
5 |
|
Age
|
100+ Years |
|
Appliances
|
Water Heater, Dishwasher, Dryer, Stove, Washer, Window Coverings, Refrigerator |
|
BasementDevelopment
|
Finished |
|
BasementFeatures
|
Walk Out |
|
BasementType
|
N/a (finished) |
|
ConstructionStyleAttachment
|
Detached |
|
CoolingType
|
Central Air Conditioning |
|
ExteriorFinish
|
Brick |
|
FoundationType
|
Brick |
|
HalfBathTotal
|
1 |
|
HeatingFuel
|
Natural Gas |
|
HeatingType
|
Forced Air |
|
StoriesTotal
|
2 |
|
SizeInterior
|
1100 - 1500 Sqft |
|
Type
|
House |
|
UtilityWater
|
Municipal Water |
Parking
Land
|
Acreage
|
No |
|
Sewer
|
Sanitary Sewer |
|
SizeDepth
|
142 Ft |
|
SizeFrontage
|
24 Ft |
|
SizeIrregular
|
24 X 142 Ft |
|
SizeTotalText
|
24 X 142 Ft|under 1/2 Acre |
Rooms
| Level |
Type |
Length |
Width |
Dimensions |
|
Second Level |
Bedroom |
2.4 m |
3.5 m |
2.4 m x 3.5 m |
|
Second Level |
Bedroom |
2.3 m |
4.6 m |
2.3 m x 4.6 m |
|
Second Level |
Bedroom |
2.4 m |
3.8 m |
2.4 m x 3.8 m |
|
Basement |
Laundry Room |
2.8 m |
2.8 m |
2.8 m x 2.8 m |
|
Basement |
Utility Room |
2.2 m |
2.4 m |
2.2 m x 2.4 m |
|
Basement |
Bedroom |
3.5 m |
3.8 m |
3.5 m x 3.8 m |
|
Main Level |
Kitchen |
3.4 m |
3.5 m |
3.4 m x 3.5 m |
|
Main Level |
Dining Room |
1.4 m |
3.4 m |
1.4 m x 3.4 m |
|
Main Level |
Bedroom |
2.6 m |
4.4 m |
2.6 m x 4.4 m |
|
Main Level |
Living Room |
3.7 m |
5 m |
3.7 m x 5 m |
https://www.realtor.ca/real-estate/28316650/289-pall-mall-street-london-east-east-f-east-f



















