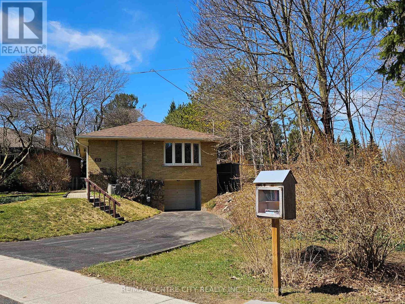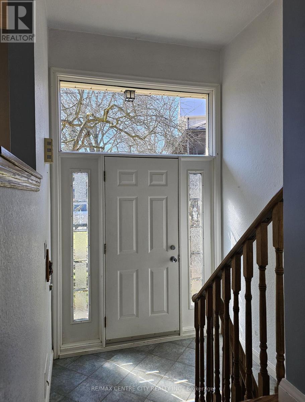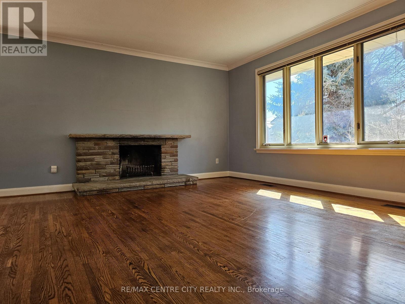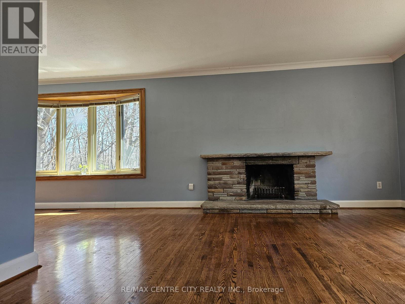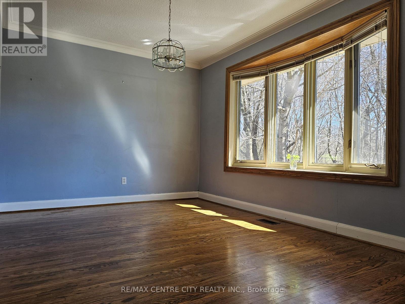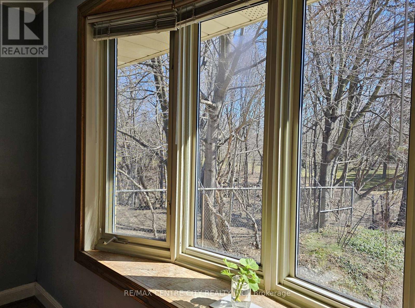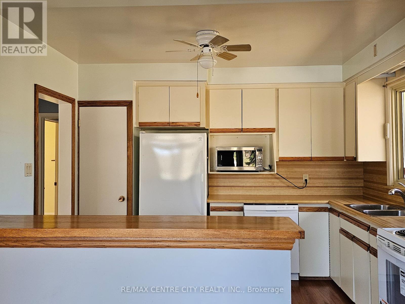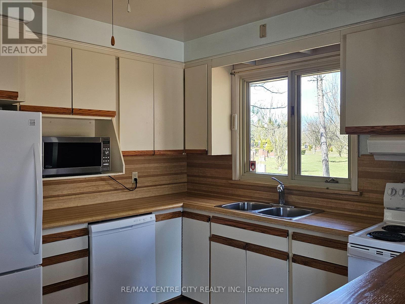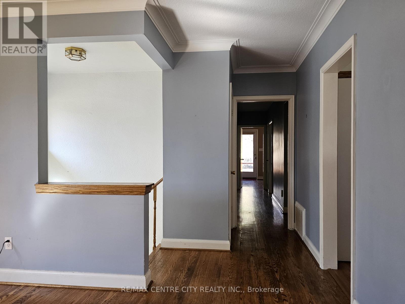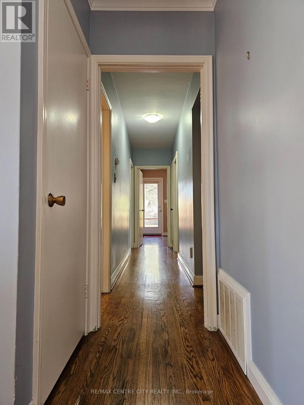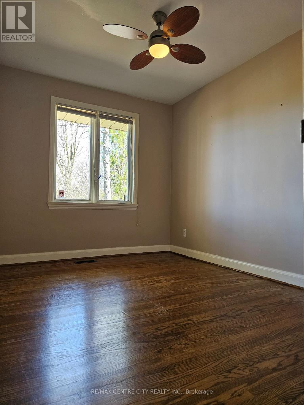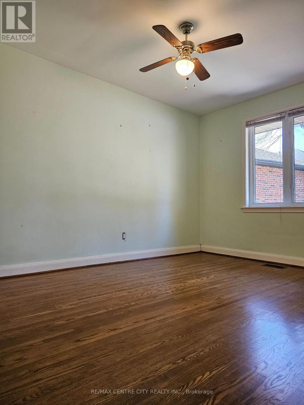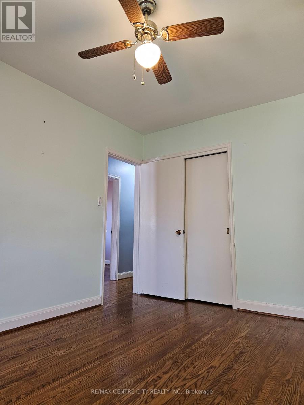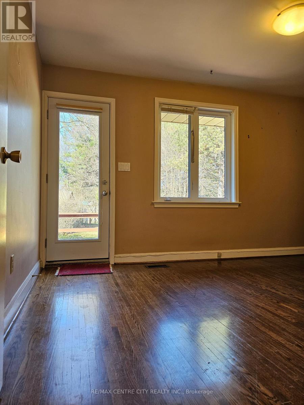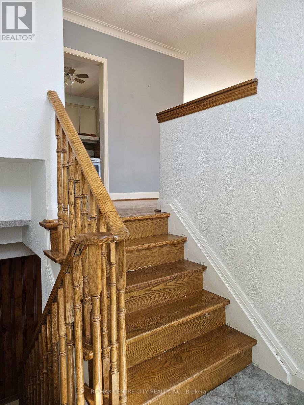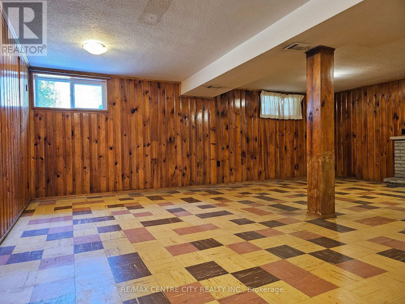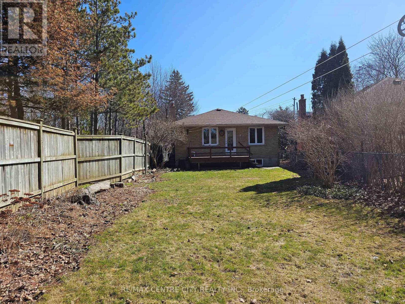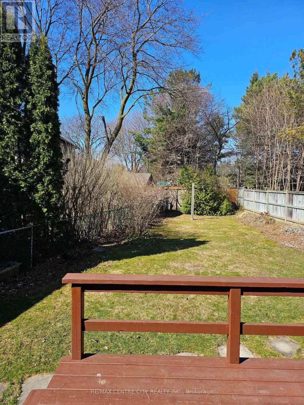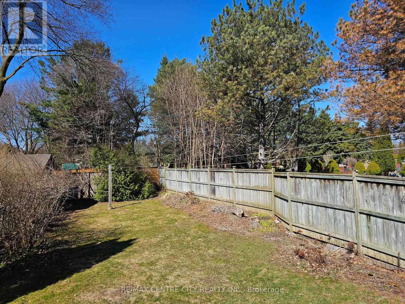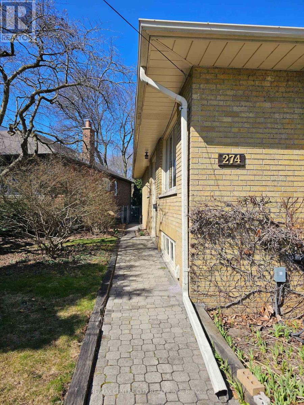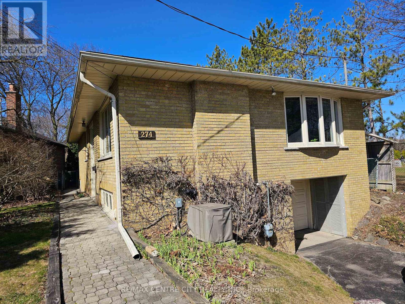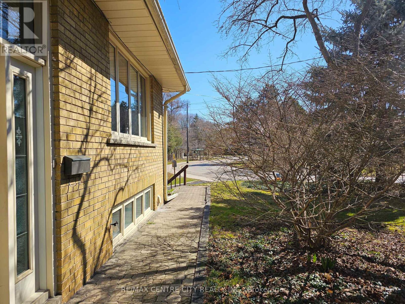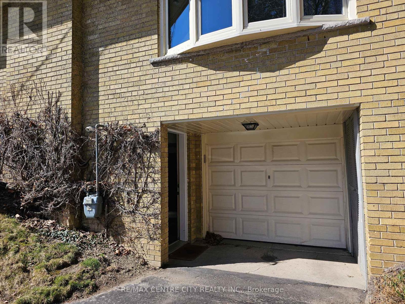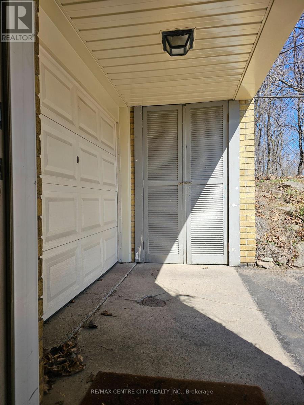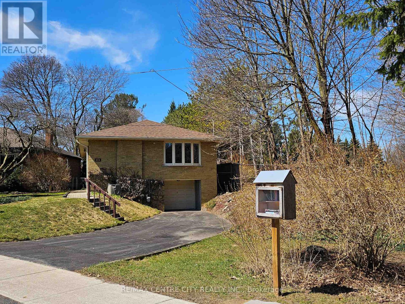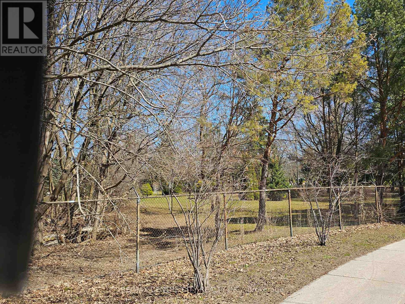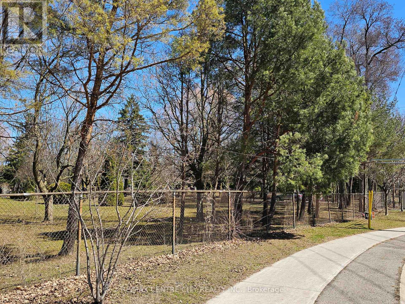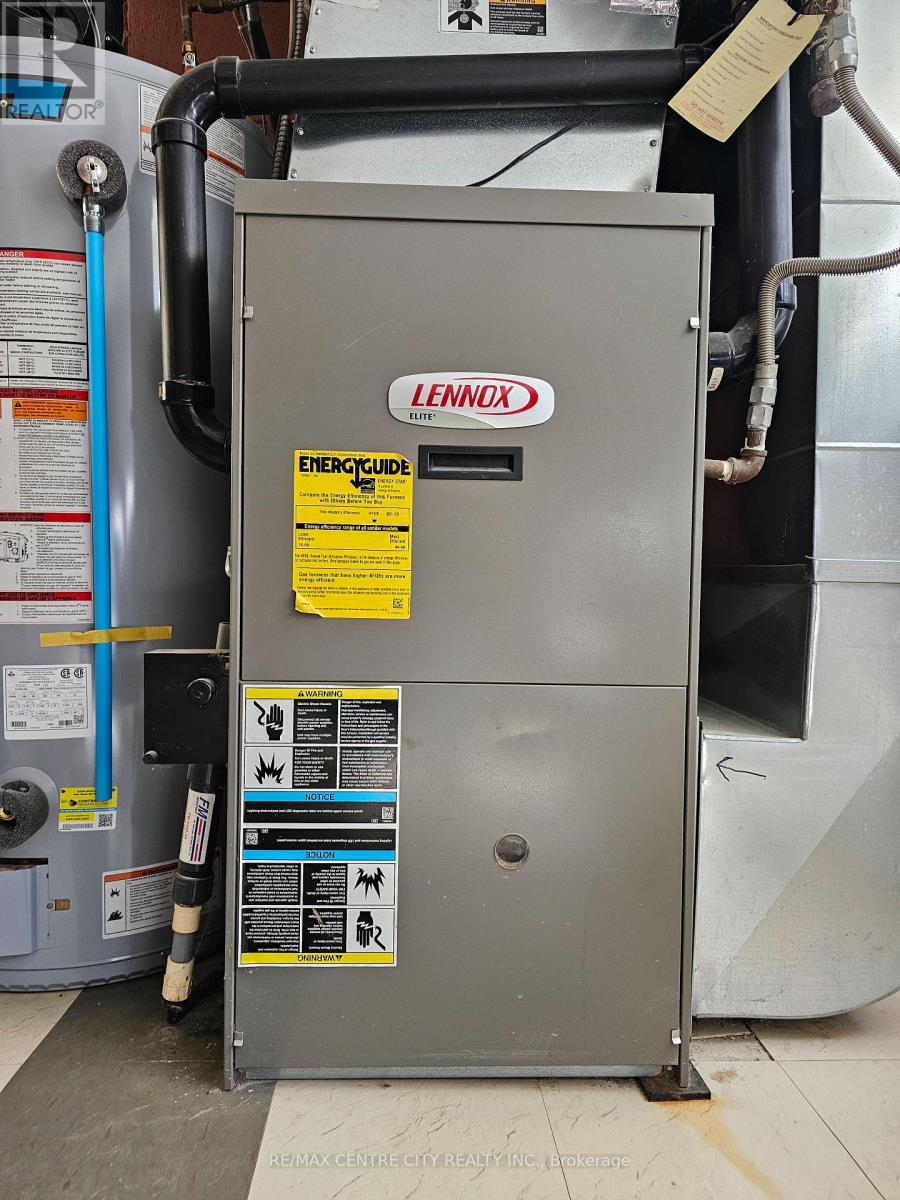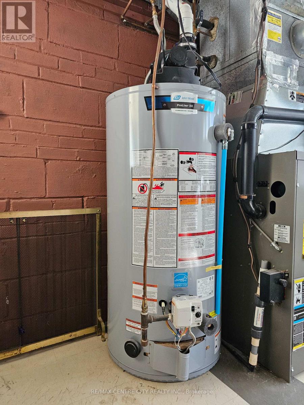4 Bedroom
2 Bathroom
1100 - 1500 sqft
Raised Bungalow
Fireplace
Central Air Conditioning
Forced Air
$1,395,000
An amazing opportunity in highly desirable and sought after North York, enjoying all that Yonge and Shephard have to offer. Welcome to 274 Burnette Ave. nestled into a large lot surrounded by tree's. Exceptionally private and peaceful. Beautiful sq. footage in this four bedroom (or three bedroom + den) one floor home. Spacious living & dining room bathed in natural light with gleaming hardwood floors. A functional kitchen offers many options for future plans. Down the hall, 4 good sized bedrooms. The back bedroom/den with access to the deck and a gorgeous private yard. The lower level rec room with a gas fireplace will easily accommodate a sitting & games area. (Note the dimensions). Laundry room / utility room again, bright and sunny with quick access to the garage. A second 3 pc. bath nicely accessible from all directions of the house. A convenient clean up area at the end of a yard work day. (Fireplace in Livingroom is decorative only) (id:52600)
Property Details
|
MLS® Number
|
C12081500 |
|
Property Type
|
Single Family |
|
Community Name
|
Lansing-Westgate |
|
AmenitiesNearBy
|
Park |
|
EquipmentType
|
Water Heater |
|
Features
|
Irregular Lot Size, Flat Site |
|
ParkingSpaceTotal
|
5 |
|
RentalEquipmentType
|
Water Heater |
|
Structure
|
Deck |
Building
|
BathroomTotal
|
2 |
|
BedroomsAboveGround
|
4 |
|
BedroomsTotal
|
4 |
|
Age
|
51 To 99 Years |
|
Appliances
|
Central Vacuum, Dryer, Stove, Washer, Refrigerator |
|
ArchitecturalStyle
|
Raised Bungalow |
|
BasementDevelopment
|
Partially Finished |
|
BasementType
|
N/a (partially Finished) |
|
ConstructionStyleAttachment
|
Detached |
|
CoolingType
|
Central Air Conditioning |
|
ExteriorFinish
|
Brick |
|
FireplacePresent
|
Yes |
|
FireplaceTotal
|
1 |
|
FireplaceType
|
Insert |
|
FoundationType
|
Block |
|
HeatingFuel
|
Natural Gas |
|
HeatingType
|
Forced Air |
|
StoriesTotal
|
1 |
|
SizeInterior
|
1100 - 1500 Sqft |
|
Type
|
House |
|
UtilityWater
|
Municipal Water |
Parking
Land
|
Acreage
|
No |
|
LandAmenities
|
Park |
|
Sewer
|
Sanitary Sewer |
|
SizeDepth
|
188 Ft ,3 In |
|
SizeFrontage
|
66 Ft ,6 In |
|
SizeIrregular
|
66.5 X 188.3 Ft |
|
SizeTotalText
|
66.5 X 188.3 Ft|under 1/2 Acre |
|
ZoningDescription
|
Single Family - Rd (fn1w1 |
Rooms
| Level |
Type |
Length |
Width |
Dimensions |
|
Lower Level |
Laundry Room |
4.58 m |
3.98 m |
4.58 m x 3.98 m |
|
Lower Level |
Recreational, Games Room |
5.51 m |
6.43 m |
5.51 m x 6.43 m |
|
Lower Level |
Bathroom |
|
|
Measurements not available |
|
Main Level |
Living Room |
15.05 m |
3.98 m |
15.05 m x 3.98 m |
|
Main Level |
Dining Room |
3.39 m |
2.77 m |
3.39 m x 2.77 m |
|
Main Level |
Kitchen |
3.36 m |
10.02 m |
3.36 m x 10.02 m |
|
Main Level |
Bedroom |
3.98 m |
9.1 m |
3.98 m x 9.1 m |
|
Main Level |
Bedroom 2 |
2.77 m |
9.09 m |
2.77 m x 9.09 m |
|
Main Level |
Bedroom 3 |
2.74 m |
3.36 m |
2.74 m x 3.36 m |
|
Main Level |
Bedroom 4 |
3.05 m |
4.58 m |
3.05 m x 4.58 m |
|
Main Level |
Bathroom |
|
|
Measurements not available |
Utilities
https://www.realtor.ca/real-estate/28164774/274-burnett-avenue-toronto-lansing-westgate-lansing-westgate


