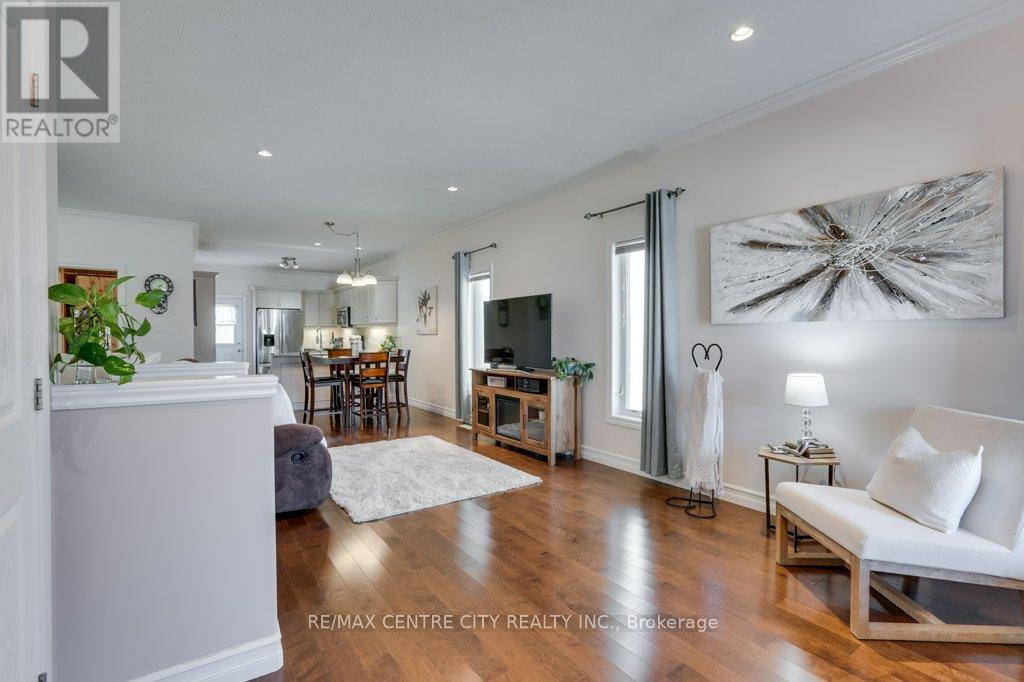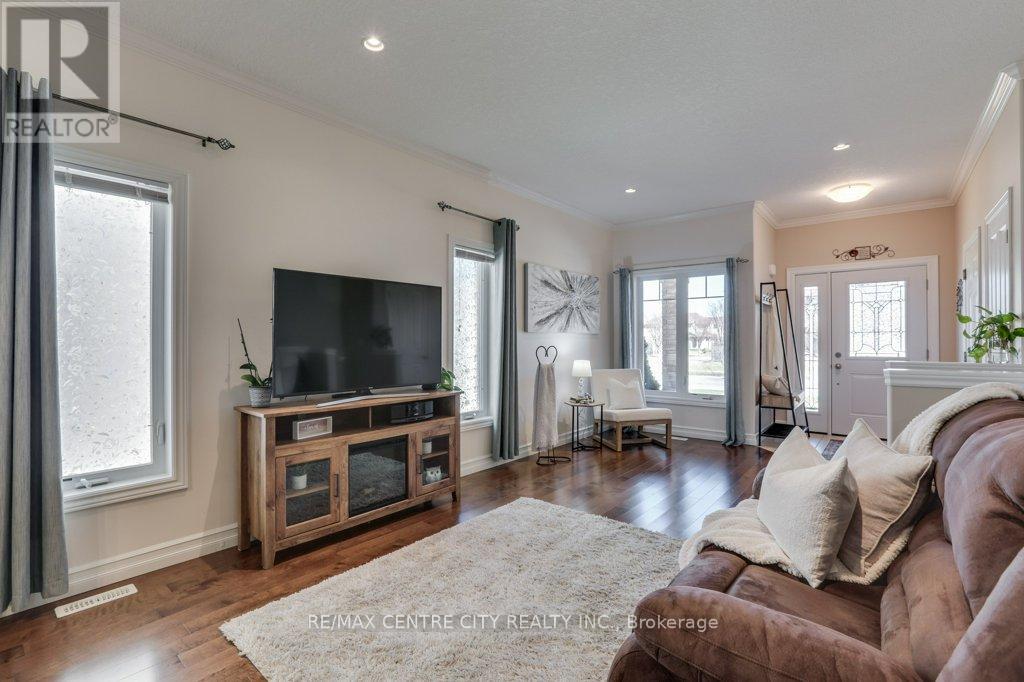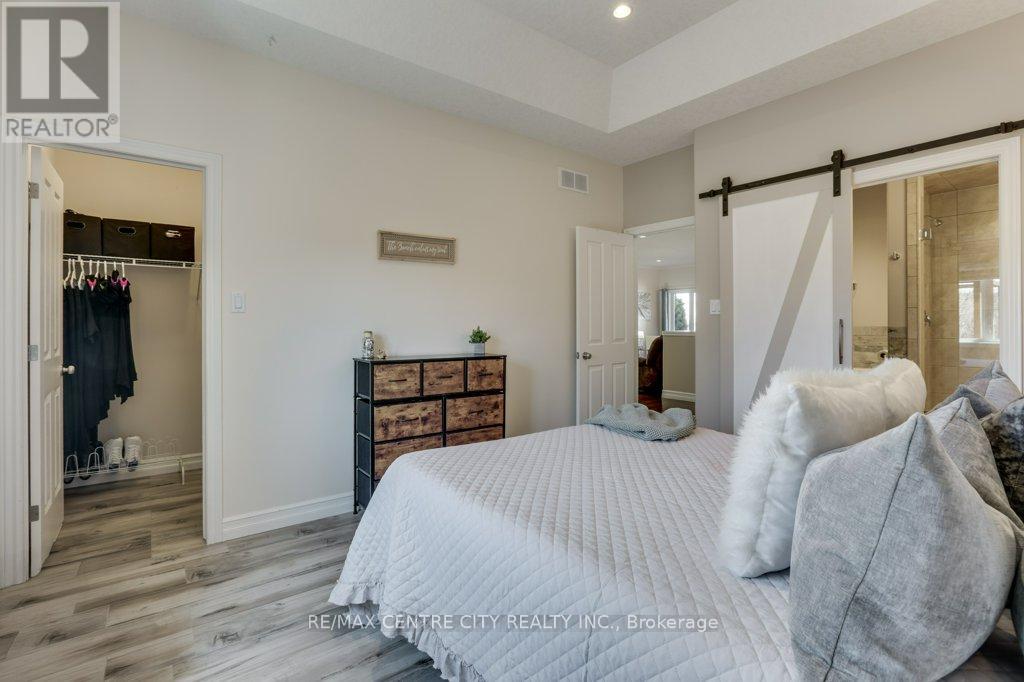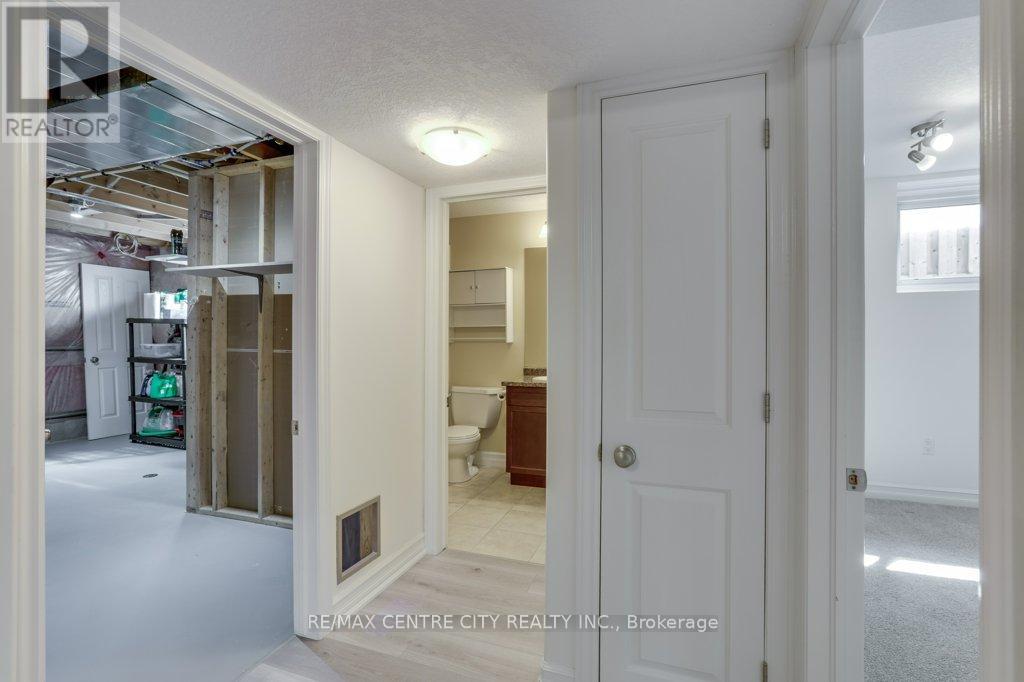3 Bedroom
3 Bathroom
1099.9909 - 1499.9875 sqft
Bungalow
Fireplace
Central Air Conditioning
Heat Pump
Landscaped
$699,000
Welcome to 2709 Bateman Trail, a beautifully maintained, move-in ready all brick bungalow with a 1 1/2 car garage. Step inside to an inviting open-concept main floor, where the living room, dining area, and kitchen seamlessly blend together - perfect for entertaining. Back door with retractable screen leads to a fantastic 2-tiered deck with pergola & private backyard space, ideal for relaxing or hosting guest. This main floor features two spacious bedrooms, including a master suite with a walk-in closet and a private ensuite bath with glassed in shower. A second full bath competes the main level. The fully finished basement offers even more living space, featuring a large family room with gas fireplace, an additional bedroom, a full bath and plenty of storage. New furnace & heat pump installed 2024. Freshly painted throughout, this home is truly move-in ready! Conveniently located near shopping, restaurants, and quick access to both Hwy 401 & 402, this is an opportunity you don't want to miss. (id:52600)
Open House
This property has open houses!
Starts at:
12:00 pm
Ends at:
2:00 pm
Property Details
|
MLS® Number
|
X12058575 |
|
Property Type
|
Single Family |
|
Community Name
|
South W |
|
AmenitiesNearBy
|
Schools, Public Transit, Park |
|
EquipmentType
|
Water Heater |
|
Features
|
Irregular Lot Size, Backs On Greenbelt, Flat Site, Conservation/green Belt, Dry, Sump Pump |
|
ParkingSpaceTotal
|
3 |
|
RentalEquipmentType
|
Water Heater |
|
Structure
|
Deck, Porch, Shed |
Building
|
BathroomTotal
|
3 |
|
BedroomsAboveGround
|
2 |
|
BedroomsBelowGround
|
1 |
|
BedroomsTotal
|
3 |
|
Age
|
6 To 15 Years |
|
Amenities
|
Fireplace(s) |
|
Appliances
|
Garage Door Opener Remote(s), Dishwasher, Dryer, Microwave, Stove, Washer, Refrigerator |
|
ArchitecturalStyle
|
Bungalow |
|
BasementDevelopment
|
Finished |
|
BasementType
|
Full (finished) |
|
ConstructionStyleAttachment
|
Detached |
|
CoolingType
|
Central Air Conditioning |
|
ExteriorFinish
|
Brick |
|
FireplacePresent
|
Yes |
|
FireplaceTotal
|
1 |
|
FoundationType
|
Poured Concrete |
|
HeatingFuel
|
Natural Gas |
|
HeatingType
|
Heat Pump |
|
StoriesTotal
|
1 |
|
SizeInterior
|
1099.9909 - 1499.9875 Sqft |
|
Type
|
House |
|
UtilityWater
|
Municipal Water |
Parking
Land
|
Acreage
|
No |
|
FenceType
|
Fenced Yard |
|
LandAmenities
|
Schools, Public Transit, Park |
|
LandscapeFeatures
|
Landscaped |
|
Sewer
|
Sanitary Sewer |
|
SizeDepth
|
115 Ft |
|
SizeFrontage
|
44 Ft ,1 In |
|
SizeIrregular
|
44.1 X 115 Ft ; 5.29 X 30.07 X 116.35 X 44.09 X 115.00 |
|
SizeTotalText
|
44.1 X 115 Ft ; 5.29 X 30.07 X 116.35 X 44.09 X 115.00|under 1/2 Acre |
|
ZoningDescription
|
N/a |
Rooms
| Level |
Type |
Length |
Width |
Dimensions |
|
Basement |
Recreational, Games Room |
4.42 m |
10.16 m |
4.42 m x 10.16 m |
|
Basement |
Utility Room |
3.58 m |
4.93 m |
3.58 m x 4.93 m |
|
Basement |
Bathroom |
1.63 m |
2.64 m |
1.63 m x 2.64 m |
|
Basement |
Bedroom |
3.48 m |
3.3 m |
3.48 m x 3.3 m |
|
Basement |
Cold Room |
3.53 m |
2.44 m |
3.53 m x 2.44 m |
|
Main Level |
Bathroom |
2.36 m |
2.29 m |
2.36 m x 2.29 m |
|
Main Level |
Bathroom |
1.47 m |
2.44 m |
1.47 m x 2.44 m |
|
Main Level |
Bedroom |
3.63 m |
3.07 m |
3.63 m x 3.07 m |
|
Main Level |
Dining Room |
3.4 m |
3.63 m |
3.4 m x 3.63 m |
|
Main Level |
Kitchen |
3.17 m |
3.58 m |
3.17 m x 3.58 m |
|
Main Level |
Living Room |
3.56 m |
4.95 m |
3.56 m x 4.95 m |
|
Main Level |
Primary Bedroom |
3.35 m |
4.34 m |
3.35 m x 4.34 m |
Utilities
|
Cable
|
Available |
|
Sewer
|
Available |
https://www.realtor.ca/real-estate/28113028/2709-bateman-trail-london-south-w


















































