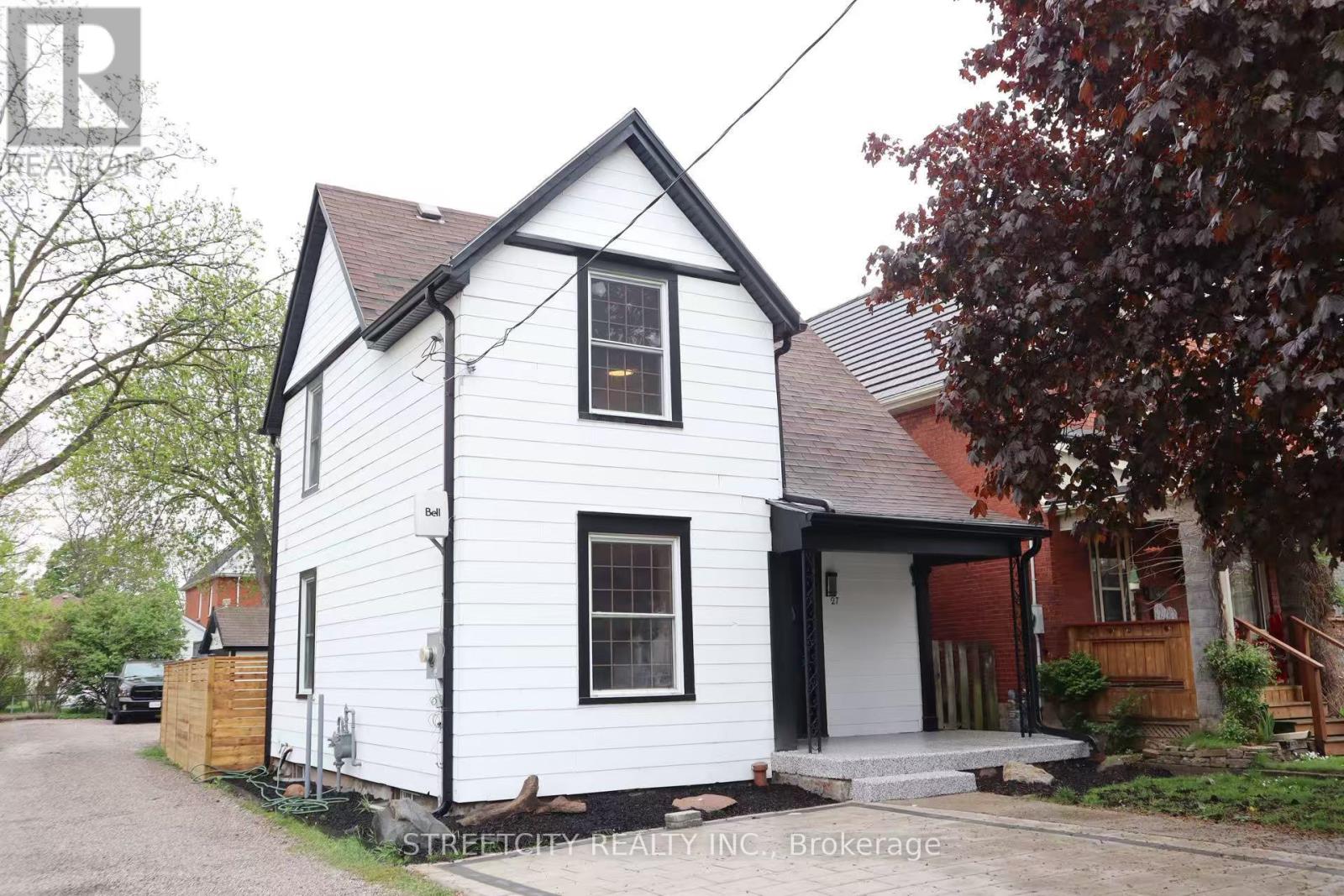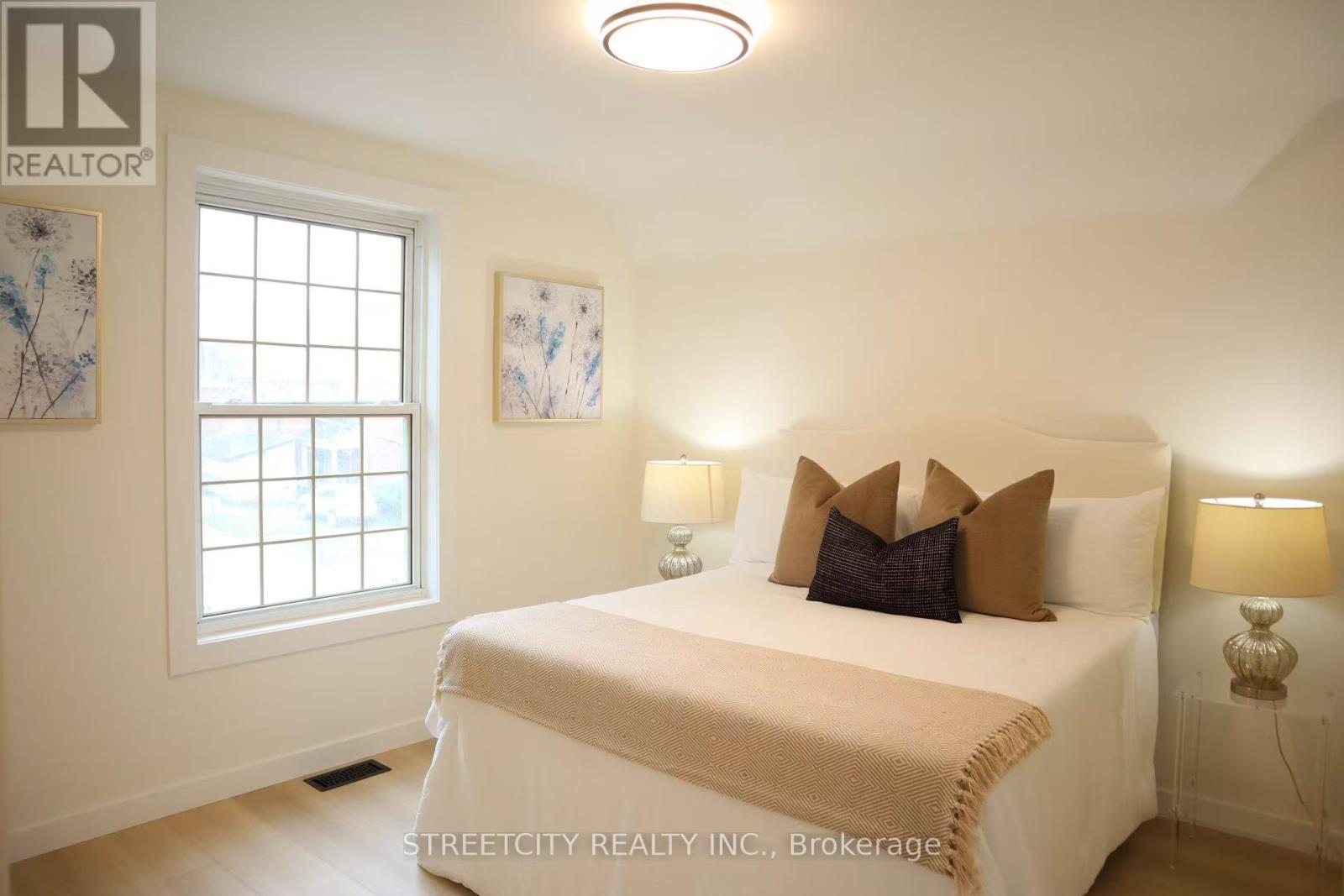4 Bedroom
3 Bathroom
1500 - 2000 sqft
Fireplace
Central Air Conditioning
Forced Air
$399,900
Welcome to this stunning fully renovated home that offers modern comfort, thoughtful upgrades, and move-in-ready convenience. The main floor features a spacious primary bedroom, a stylish new bathroom, and a bright open-concept living/dining area that flows into a sleek, fully updated kitchen with stainless steel appliances and quartz countertops. Upstairs, youll find three freshly renovated bedrooms, perfect for family, guests, or home office use. The partially finished basement includes a full bathroom, providing excellent space for a rec room, gym, or additional living space. Recent upgrades include a brand-new central air conditioning system, a new garage door, new fences, new eavestroughs and downspouts, and beautiful new interlocking in the front yard offering curb appeal, peace of mind. Located in a quiet, family-friendly neighborhood close to schools, parks, shopping, and public transit, this beautifully updated home is perfect for families, investors, or first-time buyers. Truly turn-key just move in and enjoy! (id:52600)
Property Details
|
MLS® Number
|
X12152106 |
|
Property Type
|
Single Family |
|
Community Name
|
St. Thomas |
|
AmenitiesNearBy
|
Public Transit, Schools |
|
EquipmentType
|
Water Heater |
|
Features
|
Irregular Lot Size, Flat Site, Carpet Free |
|
ParkingSpaceTotal
|
2 |
|
RentalEquipmentType
|
Water Heater |
|
ViewType
|
View |
Building
|
BathroomTotal
|
3 |
|
BedroomsAboveGround
|
4 |
|
BedroomsTotal
|
4 |
|
Age
|
100+ Years |
|
Amenities
|
Fireplace(s) |
|
Appliances
|
Garage Door Opener Remote(s), Water Heater, Water Meter, Dishwasher, Dryer, Hood Fan, Stove, Washer, Refrigerator |
|
BasementDevelopment
|
Partially Finished |
|
BasementType
|
N/a (partially Finished) |
|
ConstructionStyleAttachment
|
Detached |
|
CoolingType
|
Central Air Conditioning |
|
FireProtection
|
Smoke Detectors |
|
FireplacePresent
|
Yes |
|
FireplaceTotal
|
1 |
|
FoundationType
|
Concrete |
|
HeatingFuel
|
Natural Gas |
|
HeatingType
|
Forced Air |
|
StoriesTotal
|
2 |
|
SizeInterior
|
1500 - 2000 Sqft |
|
Type
|
House |
|
UtilityWater
|
Municipal Water |
Parking
Land
|
Acreage
|
No |
|
FenceType
|
Fenced Yard |
|
LandAmenities
|
Public Transit, Schools |
|
Sewer
|
Sanitary Sewer |
|
SizeDepth
|
88 Ft ,10 In |
|
SizeFrontage
|
29 Ft ,9 In |
|
SizeIrregular
|
29.8 X 88.9 Ft |
|
SizeTotalText
|
29.8 X 88.9 Ft|under 1/2 Acre |
Rooms
| Level |
Type |
Length |
Width |
Dimensions |
|
Second Level |
Bedroom 2 |
3.42 m |
3.35 m |
3.42 m x 3.35 m |
|
Second Level |
Bedroom 3 |
3.58 m |
3.42 m |
3.58 m x 3.42 m |
|
Second Level |
Bedroom 4 |
3.38 m |
2.21 m |
3.38 m x 2.21 m |
|
Basement |
Laundry Room |
3.52 m |
2.86 m |
3.52 m x 2.86 m |
|
Basement |
Recreational, Games Room |
4.67 m |
3.08 m |
4.67 m x 3.08 m |
|
Main Level |
Foyer |
2.17 m |
2.15 m |
2.17 m x 2.15 m |
|
Main Level |
Kitchen |
4.01 m |
3.12 m |
4.01 m x 3.12 m |
|
Main Level |
Living Room |
3.94 m |
3.41 m |
3.94 m x 3.41 m |
|
Main Level |
Dining Room |
3.36 m |
2.3 m |
3.36 m x 2.3 m |
|
Main Level |
Primary Bedroom |
3.65 m |
3.65 m |
3.65 m x 3.65 m |
Utilities
|
Cable
|
Available |
|
Sewer
|
Installed |
https://www.realtor.ca/real-estate/28320467/27-east-avenue-st-thomas-st-thomas






















