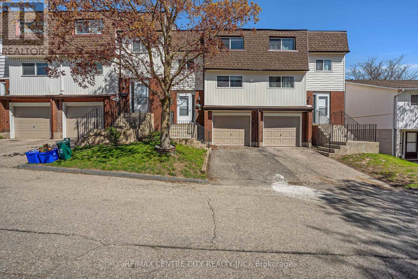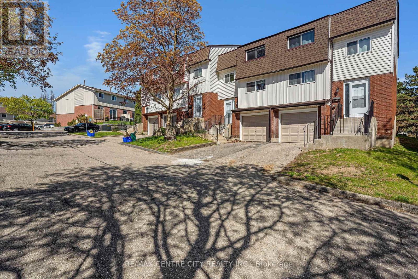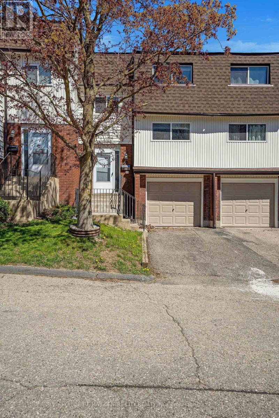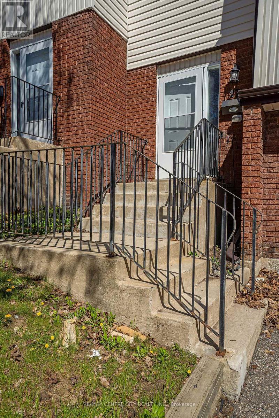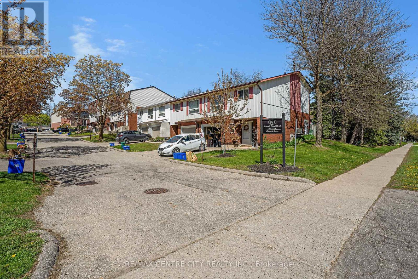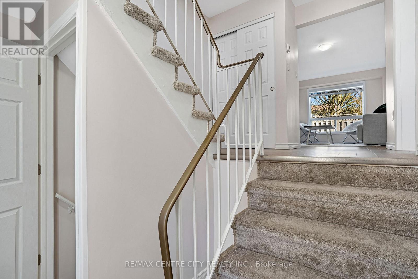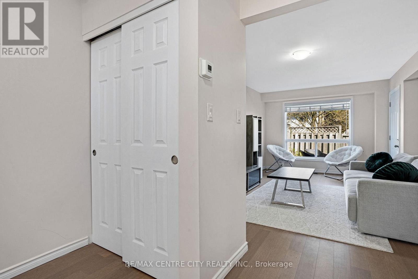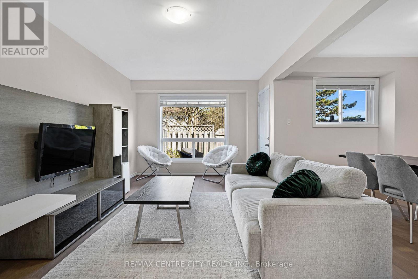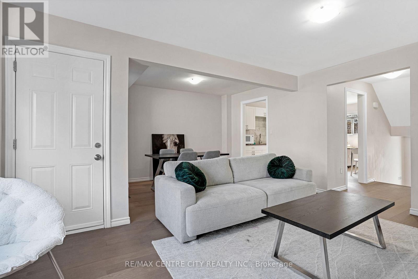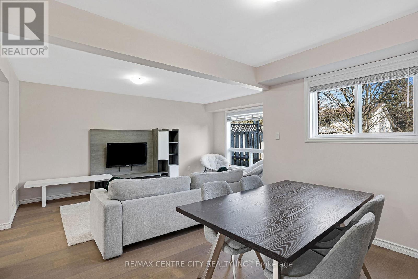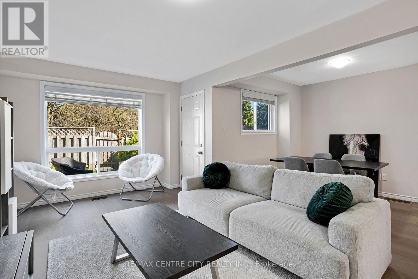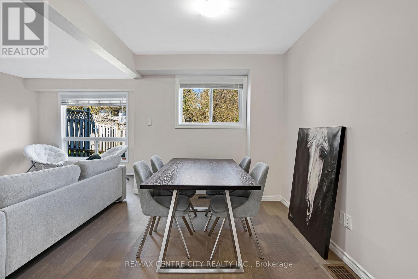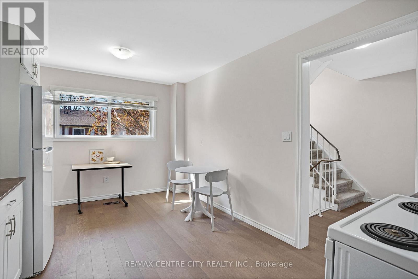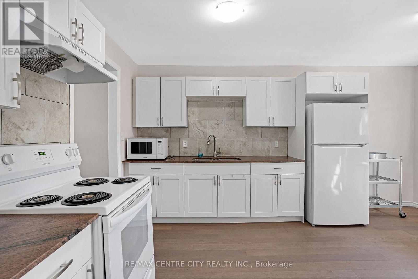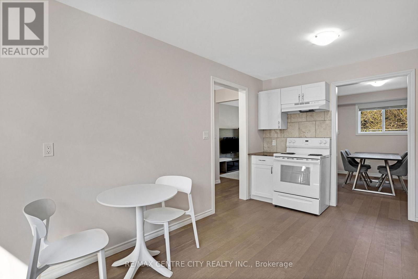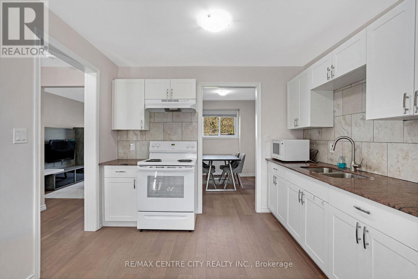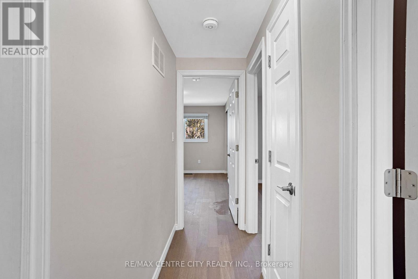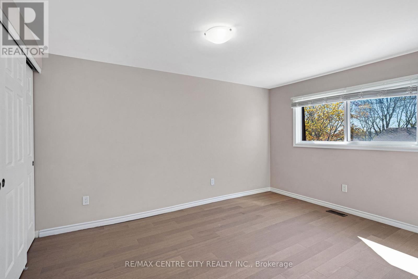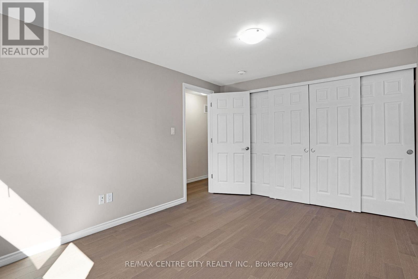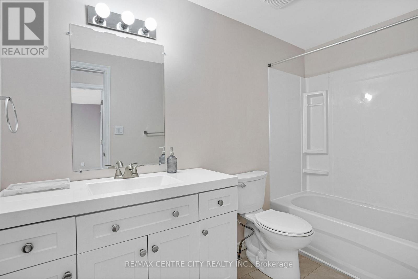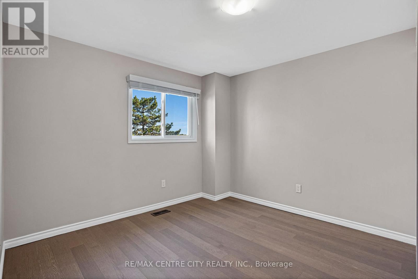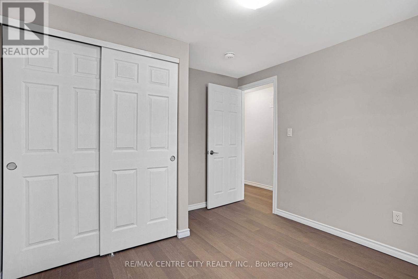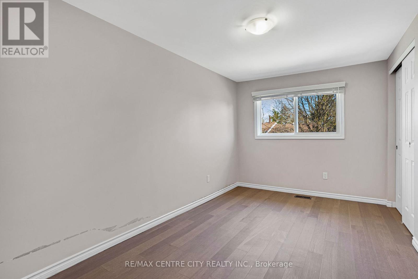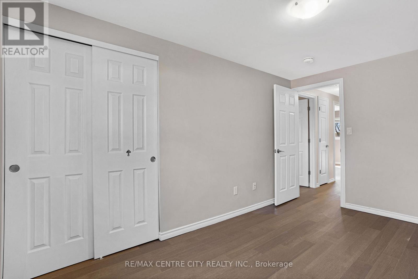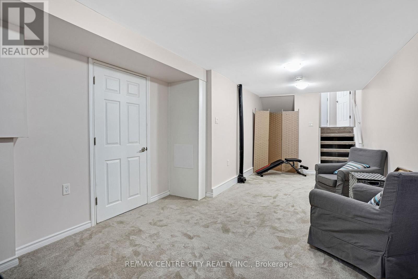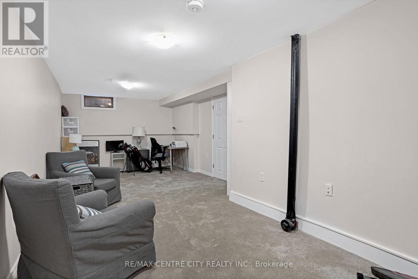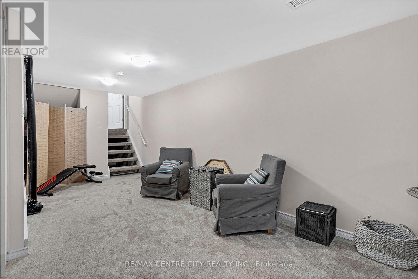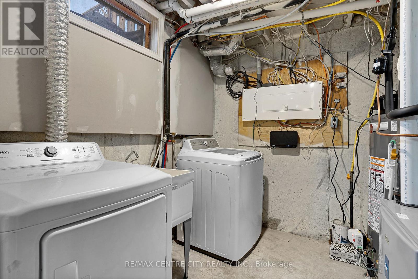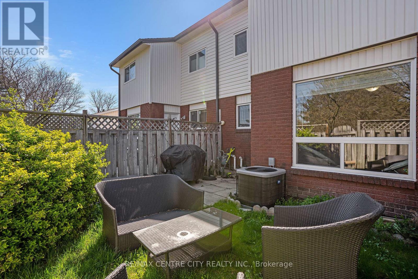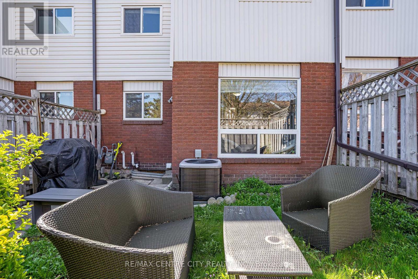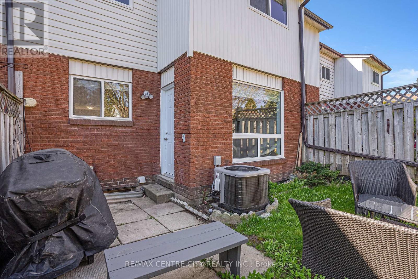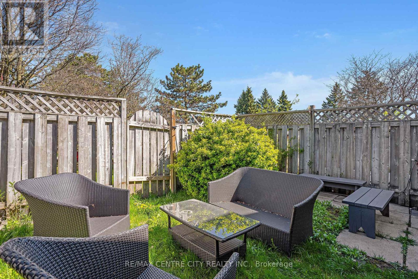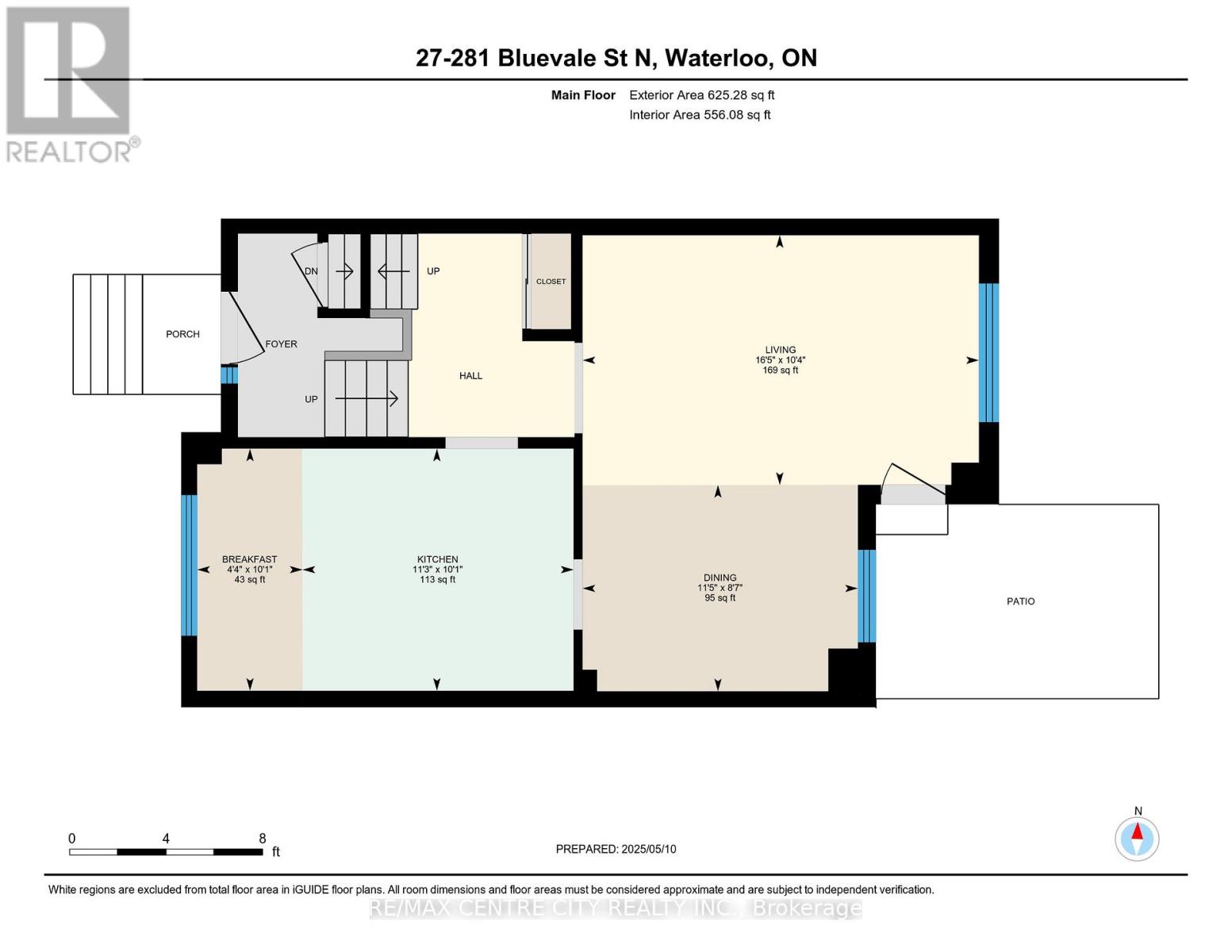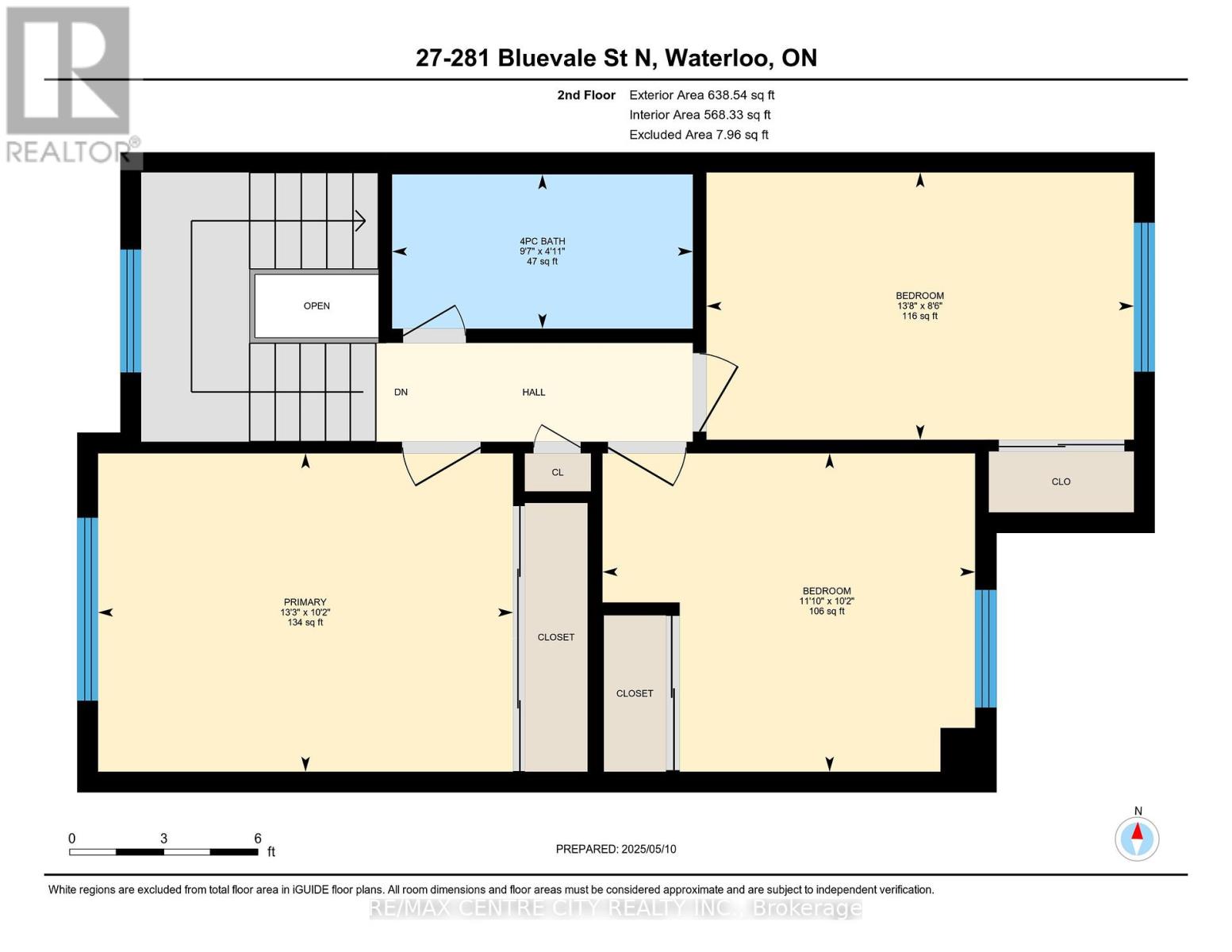27 - 281 Bluevale Street N Waterloo, Ontario N2J 4L8
3 Bedroom
1 Bathroom
Central Air Conditioning
Forced Air
$539,000Maintenance, Common Area Maintenance, Insurance, Parking
$478.58 Monthly
Maintenance, Common Area Maintenance, Insurance, Parking
$478.58 MonthlyTerrific value for this recently renovated two-storey condominium. Main floor features ample kitchen, dining room, living room with walk-out access to fenced courtyard. Upper level feature three ample size bedrooms and a four-piece bathroom.Lower level has a finished recreation room and utility room with laundry facilities. Most everything in the home has been recently upgraded to code as a result of a fire in 2024. All amenities, including access to Universities, shopping, and Highways. What an opportunity for a young family or investor. Well worth checking it out. (id:52600)
Property Details
| MLS® Number | X12143912 |
| Property Type | Single Family |
| AmenitiesNearBy | Hospital, Park, Place Of Worship, Public Transit, Schools |
| CommunityFeatures | Pet Restrictions, School Bus |
| Features | Irregular Lot Size |
| ParkingSpaceTotal | 2 |
Building
| BathroomTotal | 1 |
| BedroomsAboveGround | 3 |
| BedroomsTotal | 3 |
| Age | 31 To 50 Years |
| Amenities | Separate Heating Controls, Separate Electricity Meters |
| Appliances | Garage Door Opener Remote(s), Water Heater, Dryer, Microwave, Stove, Washer, Refrigerator |
| BasementDevelopment | Finished |
| BasementType | Full (finished) |
| CoolingType | Central Air Conditioning |
| ExteriorFinish | Aluminum Siding, Brick |
| HeatingFuel | Natural Gas |
| HeatingType | Forced Air |
| StoriesTotal | 2 |
| Type | Row / Townhouse |
Parking
| Attached Garage | |
| Garage |
Land
| Acreage | No |
| LandAmenities | Hospital, Park, Place Of Worship, Public Transit, Schools |
Rooms
| Level | Type | Length | Width | Dimensions |
|---|---|---|---|---|
| Lower Level | Recreational, Games Room | 7.11 m | 3.35 m | 7.11 m x 3.35 m |
| Main Level | Living Room | 5.01 m | 3.16 m | 5.01 m x 3.16 m |
| Main Level | Dining Room | 3.48 m | 2.61 m | 3.48 m x 2.61 m |
| Main Level | Kitchen | 3.43 m | 3.06 m | 3.43 m x 3.06 m |
| Main Level | Eating Area | 1.33 m | 3.06 m | 1.33 m x 3.06 m |
| Upper Level | Bedroom 2 | 4.15 m | 2.6 m | 4.15 m x 2.6 m |
| Upper Level | Primary Bedroom | 4.03 m | 3.09 m | 4.03 m x 3.09 m |
| Upper Level | Bedroom 3 | 3.62 m | 3.09 m | 3.62 m x 3.09 m |
| Upper Level | Bathroom | 2.92 m | 1.5 m | 2.92 m x 1.5 m |
https://www.realtor.ca/real-estate/28302456/27-281-bluevale-street-n-waterloo
Interested?
Contact us for more information
