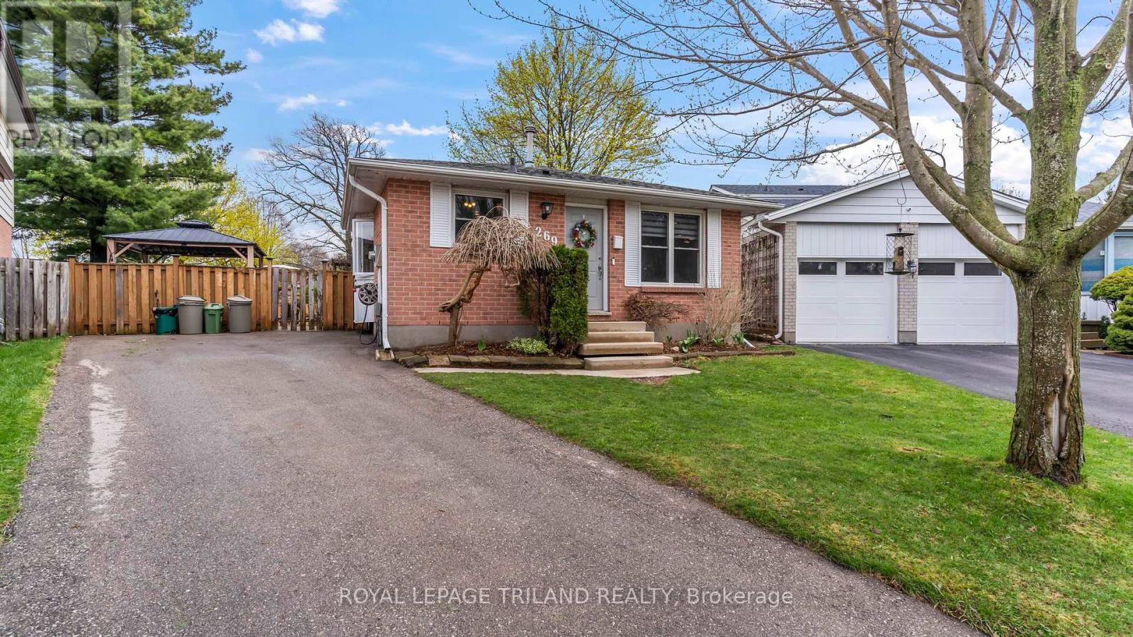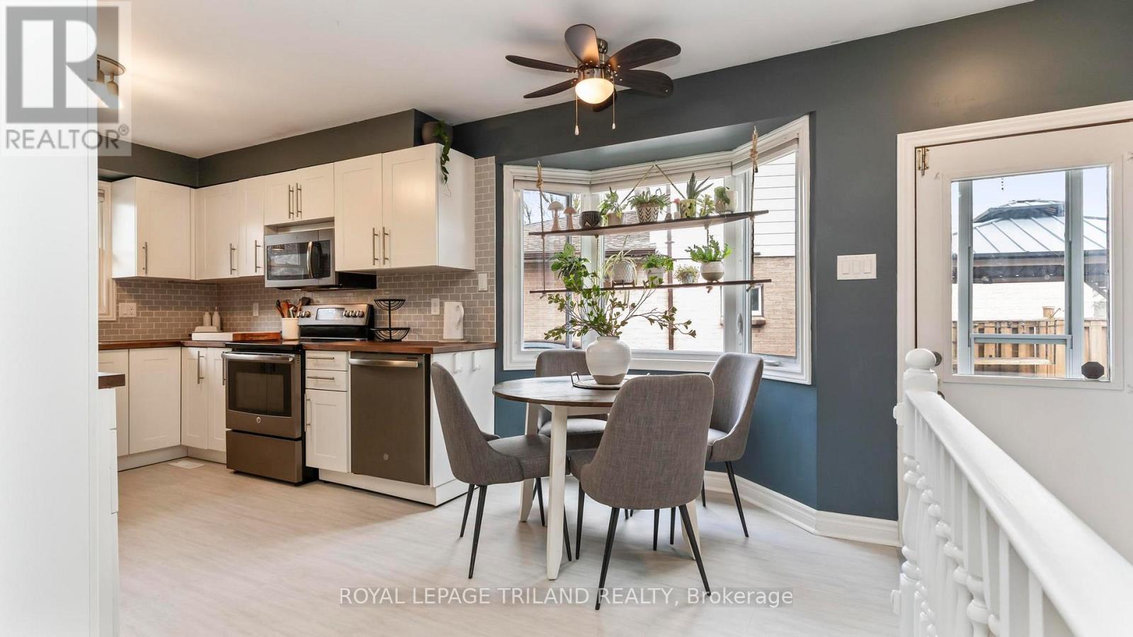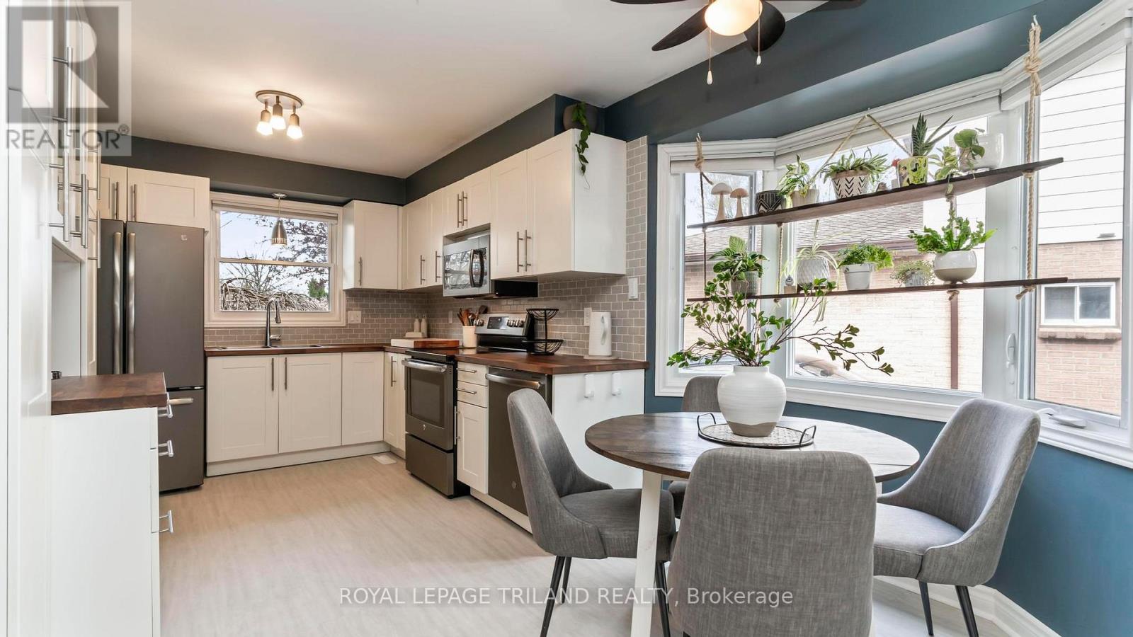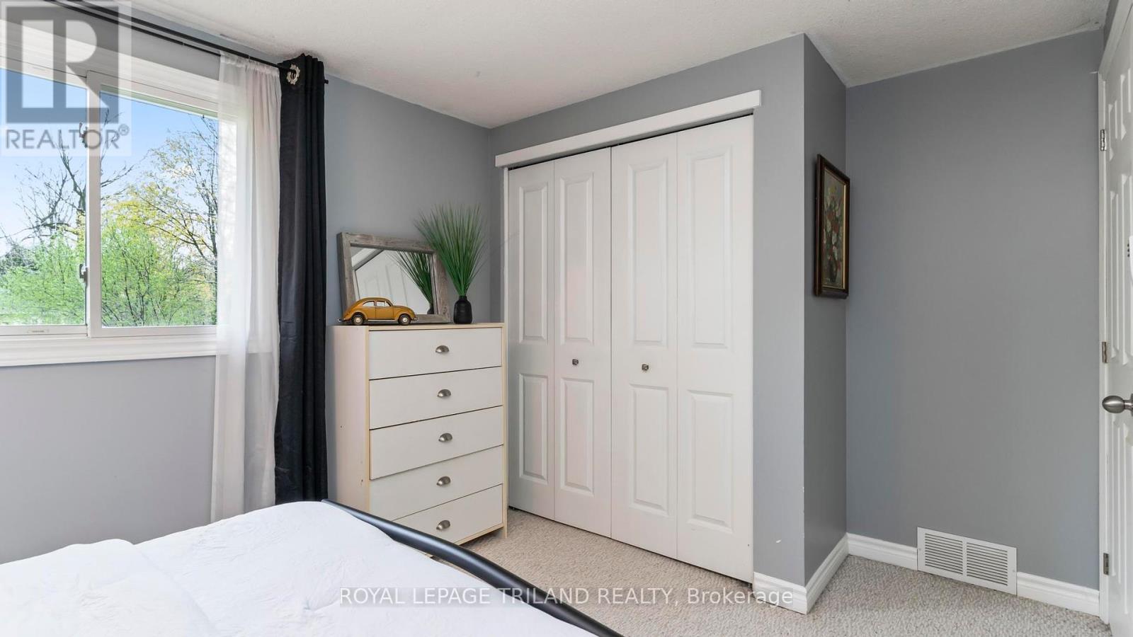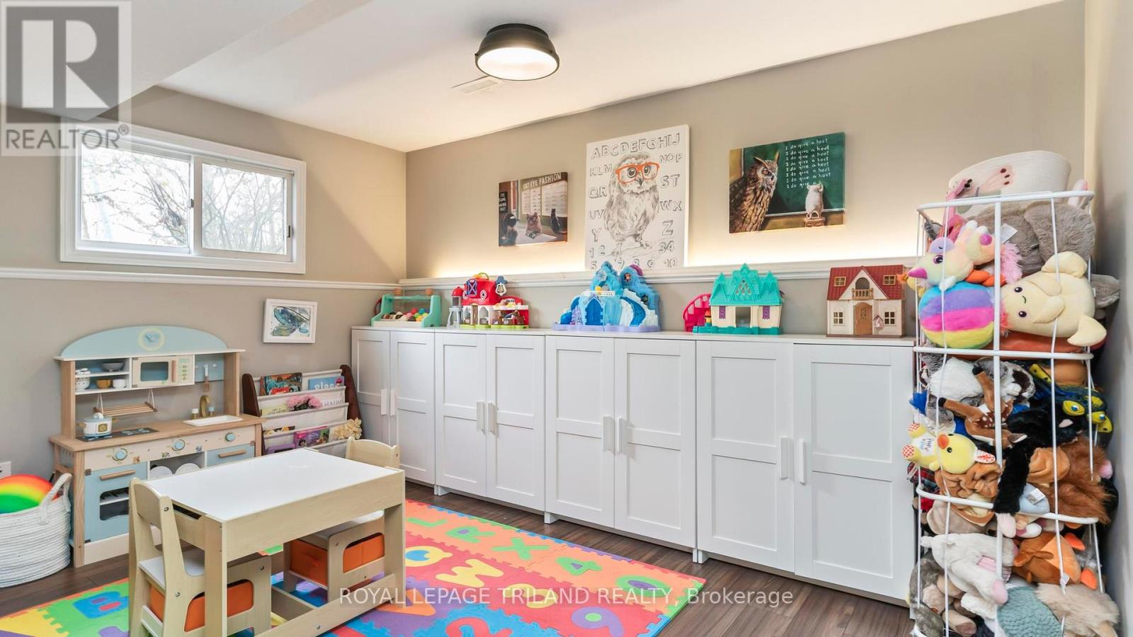269 Rembrandt Place London, Ontario N6C 5G9
$589,900
Welcome home! Beautifully updated and well maintained tucked into a quiet, family-friendly cul-de-sac in London's desirable Highland neighbourhood. Offering 3 bedrooms, 2 full bathrooms, lower level office space and a flexible layout perfect for growing families or those needing versatile living space. This home shines with thoughtful updates: kitchen (2018), updated flooring (2018 & 2025), family room remodel (2021), a stylish upstairs bathroom (2023), new furnace and A/C (2018), upgraded insulation (2019), new roof (2018), and a freshly paved driveway (2018). Move in with confidence and peace of mind.7 appliances included, making this a true turnkey opportunity. Step outside to your private backyard oasis featuring a gazebo, storage shed, and a large pie-shaped lot perfect for summer entertaining, gardening, or family fun. A walk-through gate connects you directly to Highview Park and Highland Woods, offering endless outdoor adventures. Conveniently located near great schools, parks, shopping, and easy transit access. Whether you're a family, a first-time buyer, or looking to upsize, 269 Rembrandt Place checks all the boxes. Book your showing today! (id:52600)
Open House
This property has open houses!
1:00 pm
Ends at:3:00 pm
Property Details
| MLS® Number | X12110231 |
| Property Type | Single Family |
| Community Name | South P |
| AmenitiesNearBy | Park, Public Transit, Schools |
| EquipmentType | Water Heater - Gas |
| Features | Cul-de-sac, Irregular Lot Size, Gazebo |
| ParkingSpaceTotal | 3 |
| RentalEquipmentType | Water Heater - Gas |
| Structure | Patio(s), Shed |
Building
| BathroomTotal | 2 |
| BedroomsAboveGround | 3 |
| BedroomsTotal | 3 |
| Age | 31 To 50 Years |
| Appliances | Dishwasher, Dryer, Microwave, Stove, Washer, Refrigerator |
| BasementDevelopment | Finished |
| BasementType | Full (finished) |
| ConstructionStatus | Insulation Upgraded |
| ConstructionStyleAttachment | Detached |
| ConstructionStyleSplitLevel | Backsplit |
| CoolingType | Central Air Conditioning |
| ExteriorFinish | Brick, Aluminum Siding |
| FireplacePresent | Yes |
| FoundationType | Poured Concrete |
| HeatingFuel | Natural Gas |
| HeatingType | Forced Air |
| SizeInterior | 700 - 1100 Sqft |
| Type | House |
| UtilityWater | Municipal Water |
Parking
| No Garage |
Land
| Acreage | No |
| FenceType | Fenced Yard |
| LandAmenities | Park, Public Transit, Schools |
| Sewer | Sanitary Sewer |
| SizeDepth | 98 Ft ,8 In |
| SizeFrontage | 31 Ft ,2 In |
| SizeIrregular | 31.2 X 98.7 Ft ; See Remarks |
| SizeTotalText | 31.2 X 98.7 Ft ; See Remarks|under 1/2 Acre |
| ZoningDescription | R2-1 |
Rooms
| Level | Type | Length | Width | Dimensions |
|---|---|---|---|---|
| Second Level | Bathroom | 1.56 m | 3.04 m | 1.56 m x 3.04 m |
| Second Level | Bedroom | 2.68 m | 3.07 m | 2.68 m x 3.07 m |
| Second Level | Bedroom | 2.76 m | 4.1 m | 2.76 m x 4.1 m |
| Second Level | Primary Bedroom | 4.24 m | 3.04 m | 4.24 m x 3.04 m |
| Basement | Office | 5.15 m | 2.83 m | 5.15 m x 2.83 m |
| Basement | Other | 3.3 m | 3.83 m | 3.3 m x 3.83 m |
| Basement | Laundry Room | 2.86 m | 3.83 m | 2.86 m x 3.83 m |
| Lower Level | Bathroom | 2.58 m | 1.87 m | 2.58 m x 1.87 m |
| Lower Level | Recreational, Games Room | 5.37 m | 6.79 m | 5.37 m x 6.79 m |
| Main Level | Dining Room | 2.24 m | 3.32 m | 2.24 m x 3.32 m |
| Main Level | Kitchen | 3.18 m | 2.8 m | 3.18 m x 2.8 m |
| Main Level | Living Room | 5.46 m | 4.14 m | 5.46 m x 4.14 m |
https://www.realtor.ca/real-estate/28229301/269-rembrandt-place-london-south-p
Interested?
Contact us for more information
